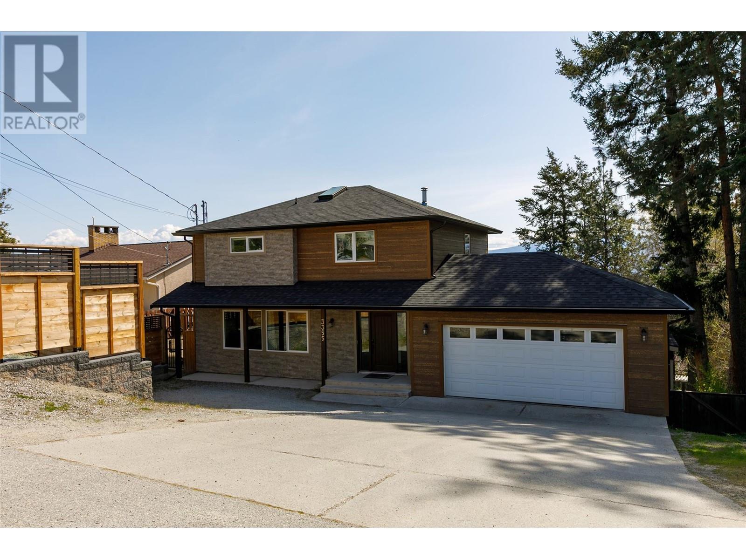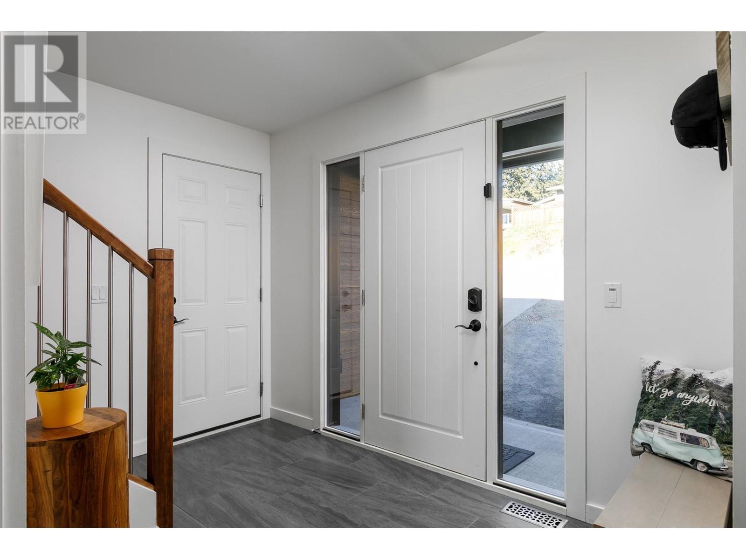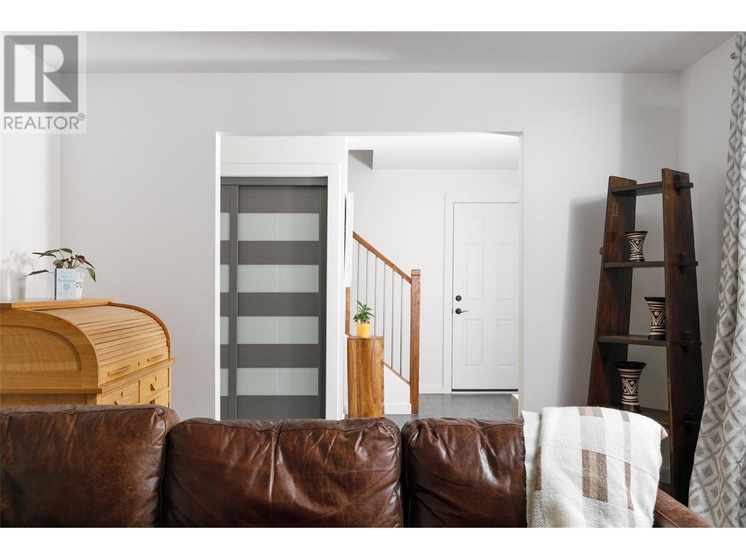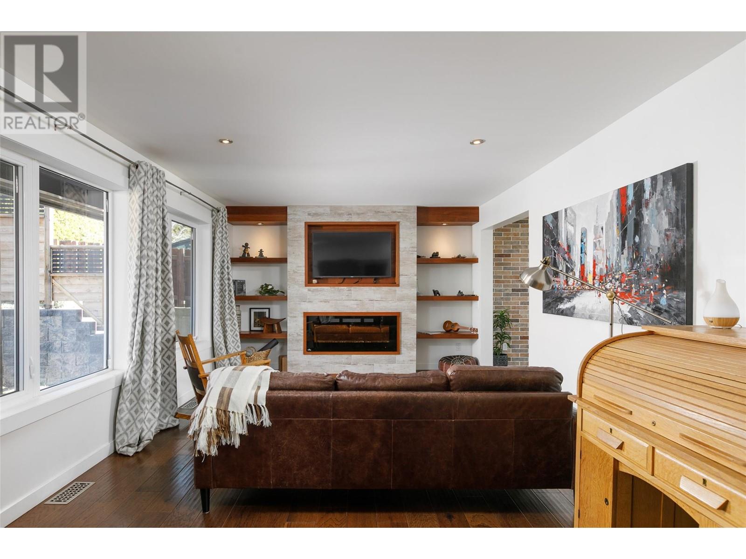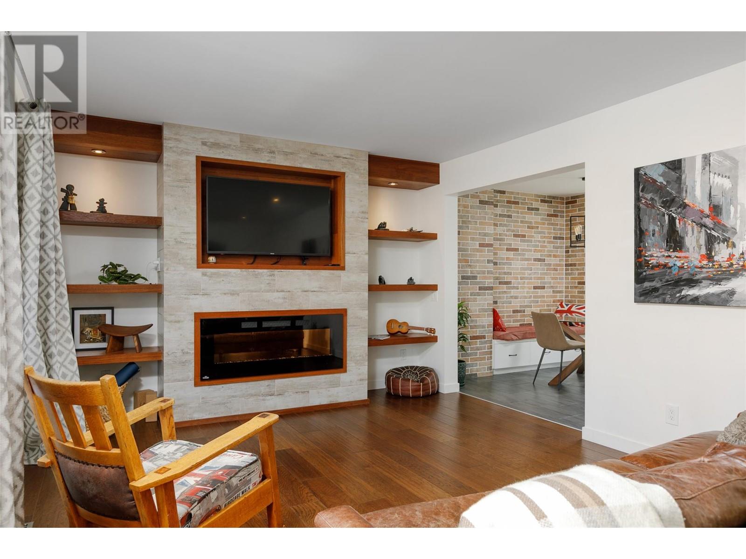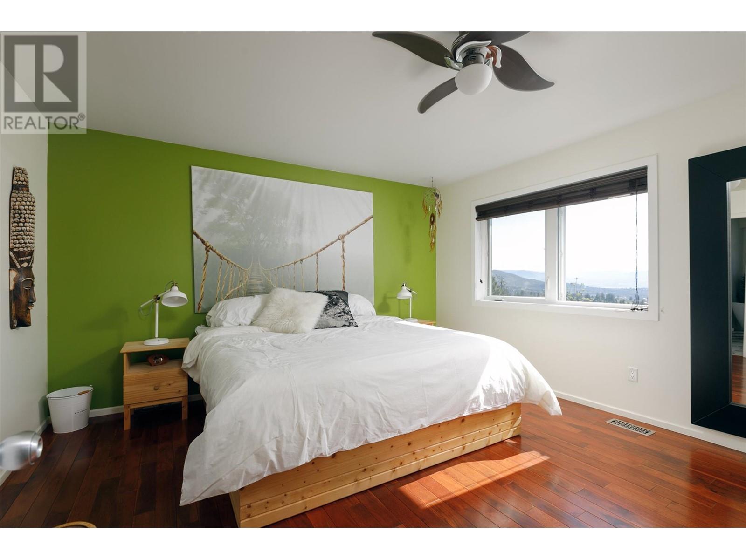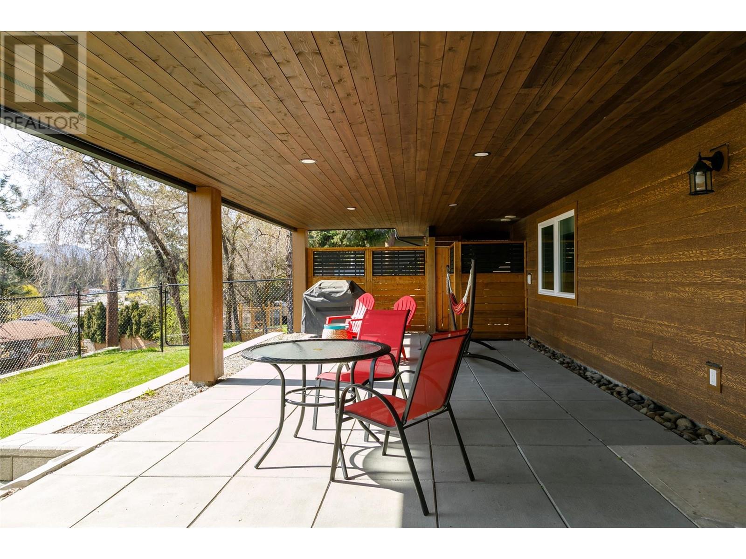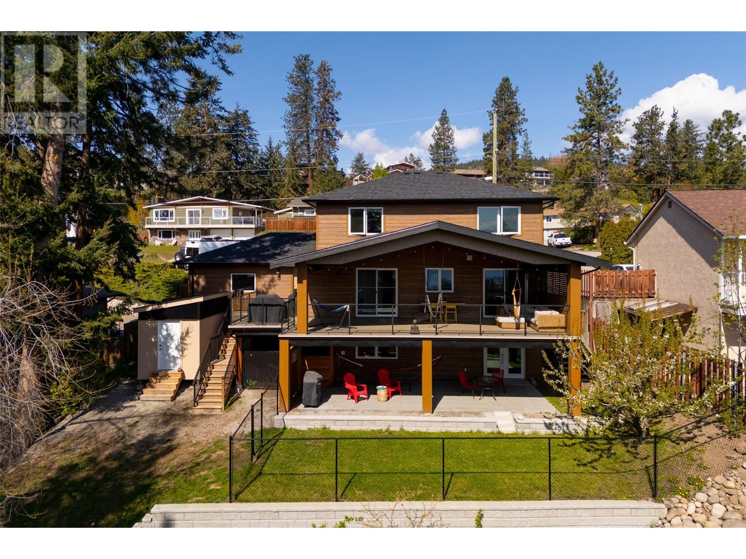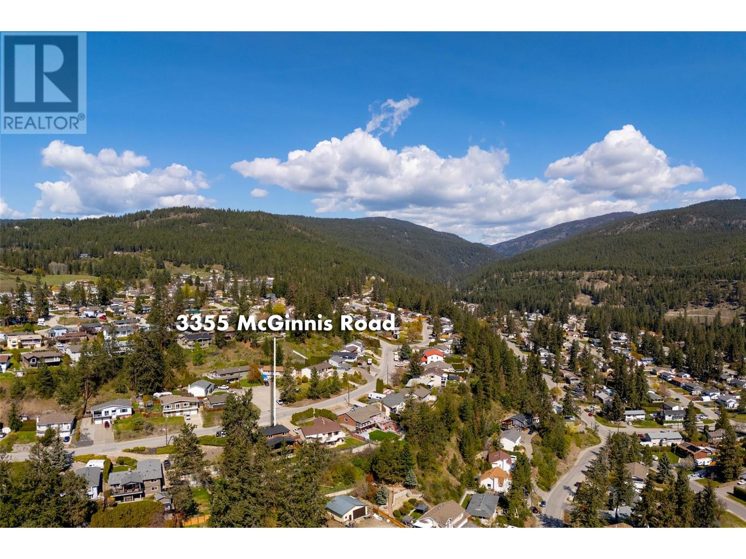3355 Mcginnis Road Kelowna, British Columbia V4T 1B5
$989,000
Discover the perfect blend of luxury and convenience in this beautifully renovated home! Wake up to breathtaking lake views from the covered deck of the main house—your ultimate retreat for relaxation or entertaining. The expansive backyard is a dream, with plenty of space for a pool, sauna, or hot tub, plus ample parking for all your needs. For those with a green thumb, the backyard also features fruit trees and plenty of space to create your dream garden. Inside, the main house has 3 bedrooms and 3 bathrooms, and has been fully updated with modern finishes including updated kitchen and bathrooms, newer windows, siding, roof and a brand new hot water tank. Plus, there’s a private suite with its own entrance, full kitchen, laundry, and separate backyard area—ideal for guests, or extended family. The location couldn’t be more convenient. Just a short drive to Westbank shopping center, and enjoy easy access to public transportation with a bus station nearby. Families will love being minutes away from elementary and middle schools, with a high school opening soon in the area. This peaceful, family-friendly neighborhood offers the perfect mix of tranquility and convenience, with hiking trails at a walking distance and several playgrounds, making it an ideal place to call home. Book your showing today ! (id:60329)
Open House
This property has open houses!
1:00 pm
Ends at:3:00 pm
Property Details
| MLS® Number | 10344573 |
| Property Type | Single Family |
| Neigbourhood | Glenrosa |
| Amenities Near By | Public Transit, Park, Recreation, Schools |
| Community Features | Family Oriented |
| Parking Space Total | 7 |
| View Type | City View, Lake View, Mountain View |
Building
| Bathroom Total | 4 |
| Bedrooms Total | 4 |
| Appliances | Refrigerator, Cooktop, Dishwasher, Microwave, Washer & Dryer, Oven - Built-in |
| Constructed Date | 1992 |
| Construction Style Attachment | Detached |
| Cooling Type | Central Air Conditioning |
| Fireplace Fuel | Electric |
| Fireplace Present | Yes |
| Fireplace Type | Unknown |
| Flooring Type | Hardwood |
| Half Bath Total | 1 |
| Heating Fuel | Electric |
| Heating Type | See Remarks |
| Roof Material | Asphalt Shingle |
| Roof Style | Unknown |
| Stories Total | 3 |
| Size Interior | 2,227 Ft2 |
| Type | House |
| Utility Water | Municipal Water |
Parking
| See Remarks | |
| Attached Garage | 2 |
Land
| Acreage | No |
| Fence Type | Fence |
| Land Amenities | Public Transit, Park, Recreation, Schools |
| Landscape Features | Landscaped |
| Sewer | Septic Tank |
| Size Irregular | 0.24 |
| Size Total | 0.24 Ac|under 1 Acre |
| Size Total Text | 0.24 Ac|under 1 Acre |
| Zoning Type | Unknown |
Rooms
| Level | Type | Length | Width | Dimensions |
|---|---|---|---|---|
| Second Level | Bedroom | 12'10'' x 8'4'' | ||
| Second Level | Bedroom | 13'9'' x 12'3'' | ||
| Second Level | 4pc Bathroom | 5'0'' x 8'7'' | ||
| Second Level | 5pc Ensuite Bath | 10'0'' x 11'10'' | ||
| Second Level | Primary Bedroom | 15'1'' x 13'9'' | ||
| Lower Level | 4pc Bathroom | 5'8'' x 8'0'' | ||
| Lower Level | Bedroom | 12'4'' x 12'10'' | ||
| Lower Level | Living Room | 13'4'' x 7'6'' | ||
| Lower Level | Kitchen | 11'1'' x 9'6'' | ||
| Lower Level | Other | 27'2'' x 6'5'' | ||
| Main Level | Partial Bathroom | 4'10'' x 8'2'' | ||
| Main Level | Dining Room | 9'6'' x 12'3'' | ||
| Main Level | Living Room | 20'5'' x 12'1'' | ||
| Main Level | Kitchen | 19'10'' x 12'3'' |
https://www.realtor.ca/real-estate/28212337/3355-mcginnis-road-kelowna-glenrosa
Contact Us
Contact us for more information
