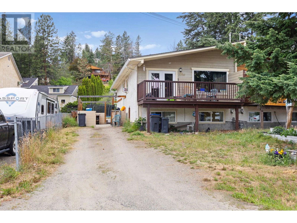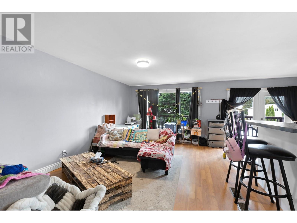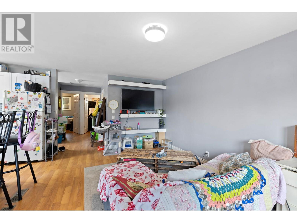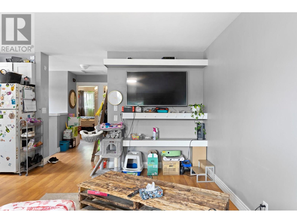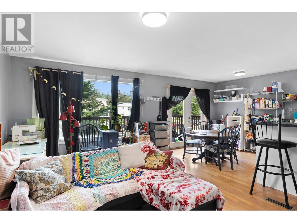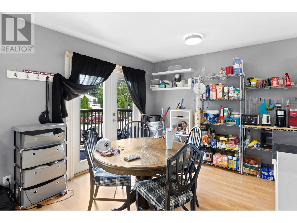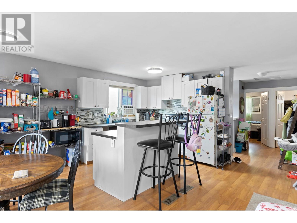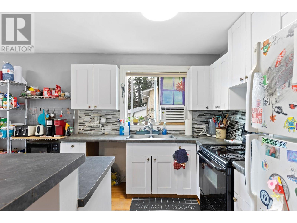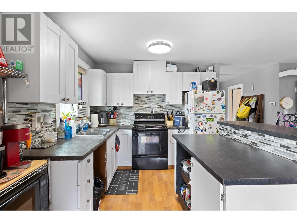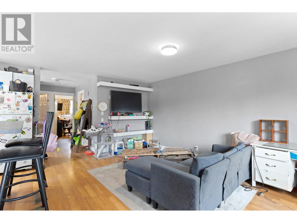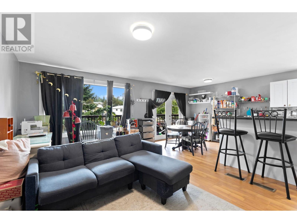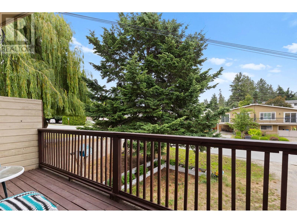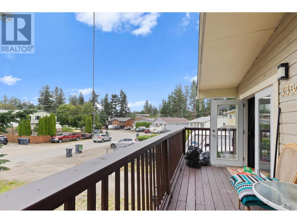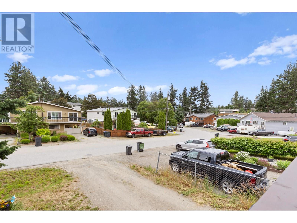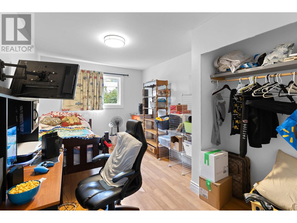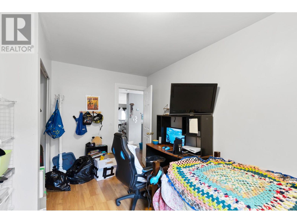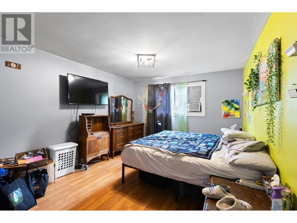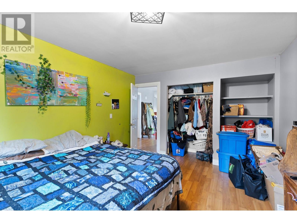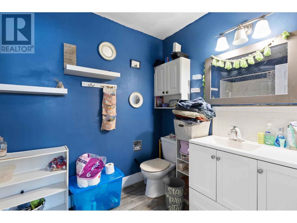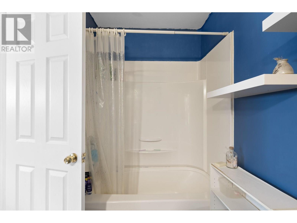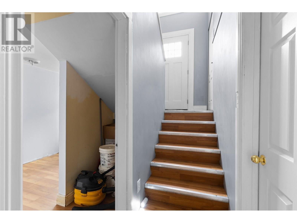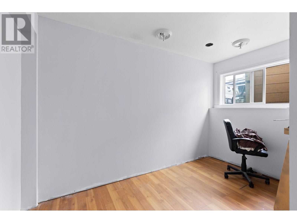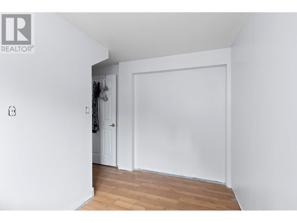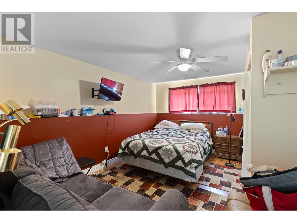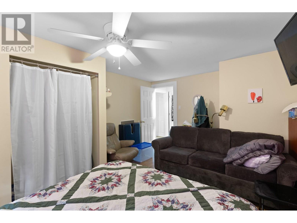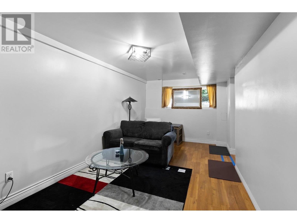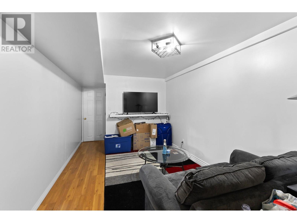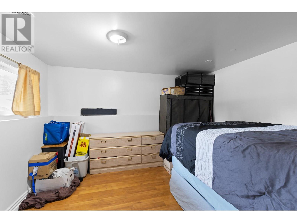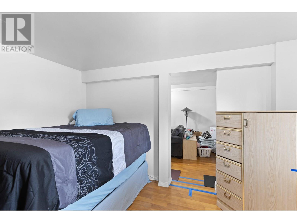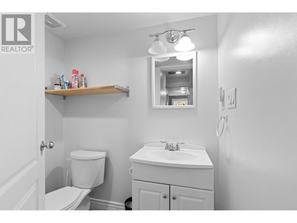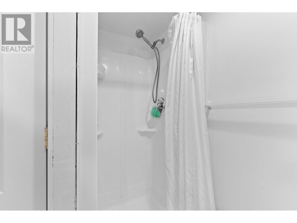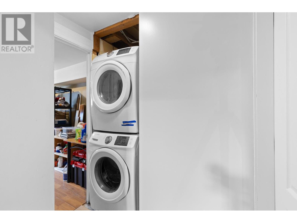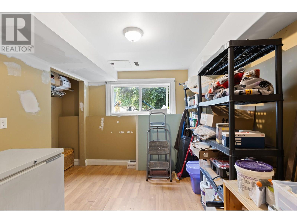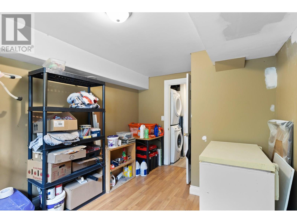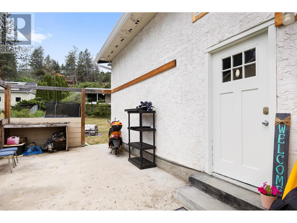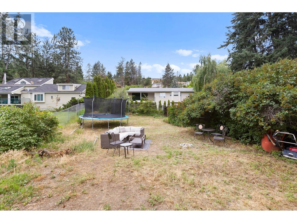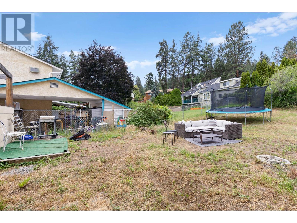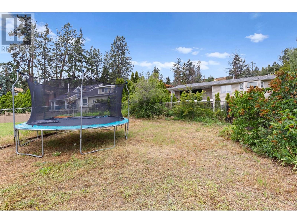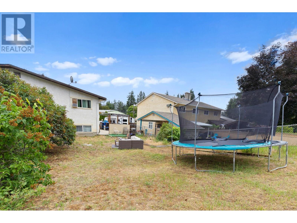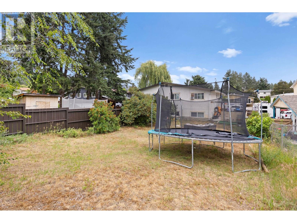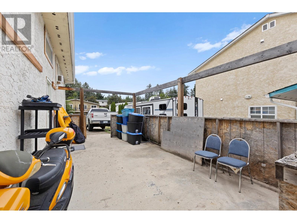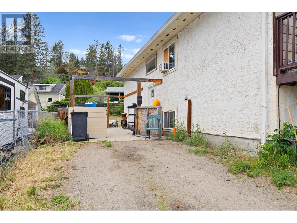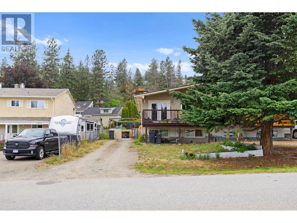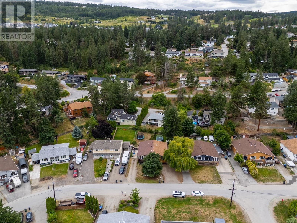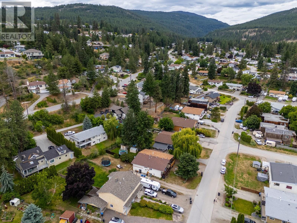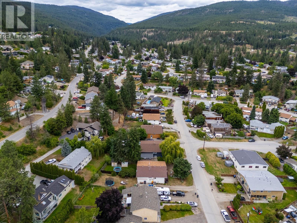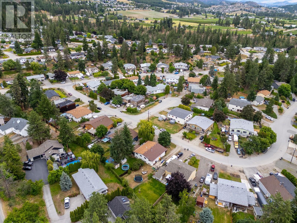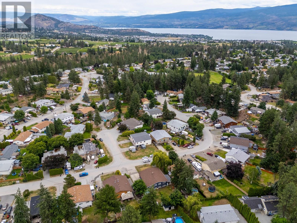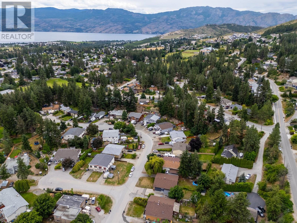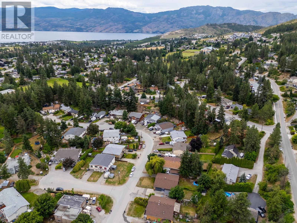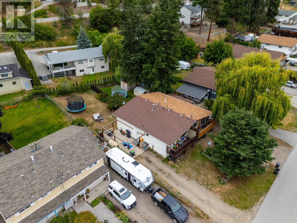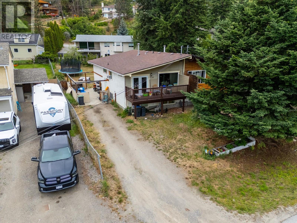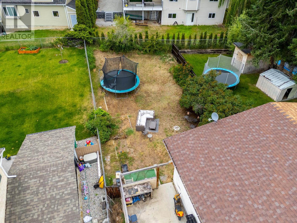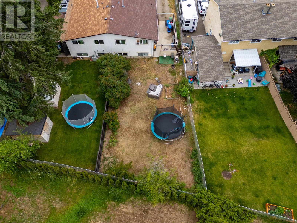4 Bedroom
2 Bathroom
1,819 ft2
See Remarks
Forced Air
Level
$450,000
Half Duplex on a quiet cul-de-sac in Family friendly Glenrosa! Schools are within a close walk, plus the playground and public bus stop. Total of 4 bedrooms or 3 bedrooms + Den. 2 bedrooms upstairs and 2 down. 2 bathrooms total: 4pc upstairs and 3pc down. In 2010 new windows and doors were installed. Natural gas furnace, nice open layout in the living room/dining room and kitchen. Island in kitchen. Bright dining room with sliding glass door to the front deck. Potential to install a kitchenette for extended family to enjoy the lower level. Laundry located in the lower level. Some TLC required but a nice solid home for a Family, Couple or Investors. Wonderful large flat fenced yard with patio area. (id:60329)
Property Details
|
MLS® Number
|
10354130 |
|
Property Type
|
Single Family |
|
Neigbourhood
|
Glenrosa |
|
Amenities Near By
|
Schools |
|
Community Features
|
Family Oriented, Rentals Allowed |
|
Features
|
Cul-de-sac, Level Lot |
|
Parking Space Total
|
2 |
|
Road Type
|
Cul De Sac |
Building
|
Bathroom Total
|
2 |
|
Bedrooms Total
|
4 |
|
Appliances
|
Refrigerator, Dryer, Range - Electric, Washer |
|
Constructed Date
|
1977 |
|
Cooling Type
|
See Remarks |
|
Flooring Type
|
Laminate, Linoleum |
|
Heating Type
|
Forced Air |
|
Stories Total
|
2 |
|
Size Interior
|
1,819 Ft2 |
|
Type
|
Duplex |
|
Utility Water
|
Irrigation District |
Land
|
Access Type
|
Easy Access |
|
Acreage
|
No |
|
Fence Type
|
Fence |
|
Land Amenities
|
Schools |
|
Landscape Features
|
Level |
|
Sewer
|
Municipal Sewage System |
|
Size Irregular
|
0.12 |
|
Size Total
|
0.12 Ac|under 1 Acre |
|
Size Total Text
|
0.12 Ac|under 1 Acre |
|
Zoning Type
|
Unknown |
Rooms
| Level |
Type |
Length |
Width |
Dimensions |
|
Basement |
Utility Room |
|
|
3'3'' x 5'9'' |
|
Basement |
Family Room |
|
|
9'5'' x 17'7'' |
|
Basement |
Bedroom |
|
|
9'6'' x 13'0'' |
|
Basement |
Bedroom |
|
|
11'0'' x 6'5'' |
|
Basement |
3pc Bathroom |
|
|
6'2'' x 7'2'' |
|
Main Level |
Living Room |
|
|
11'4'' x 18'8'' |
|
Main Level |
Kitchen |
|
|
10'0'' x 10'5'' |
|
Main Level |
Dining Room |
|
|
10'0'' x 9'1'' |
|
Main Level |
Bedroom |
|
|
9'3'' x 14'4'' |
|
Main Level |
Primary Bedroom |
|
|
11'8'' x 14'4'' |
|
Main Level |
4pc Bathroom |
|
|
6'2'' x 9'7'' |
https://www.realtor.ca/real-estate/28538834/3350-mcmillan-road-west-kelowna-glenrosa
