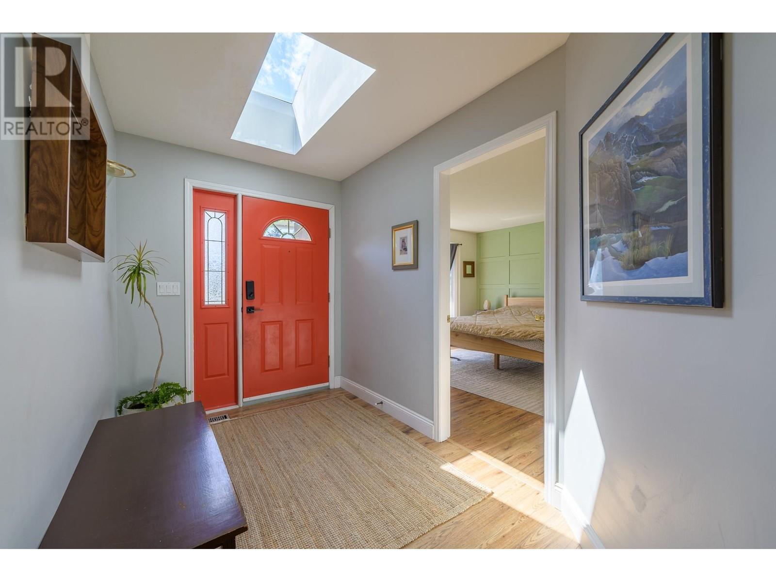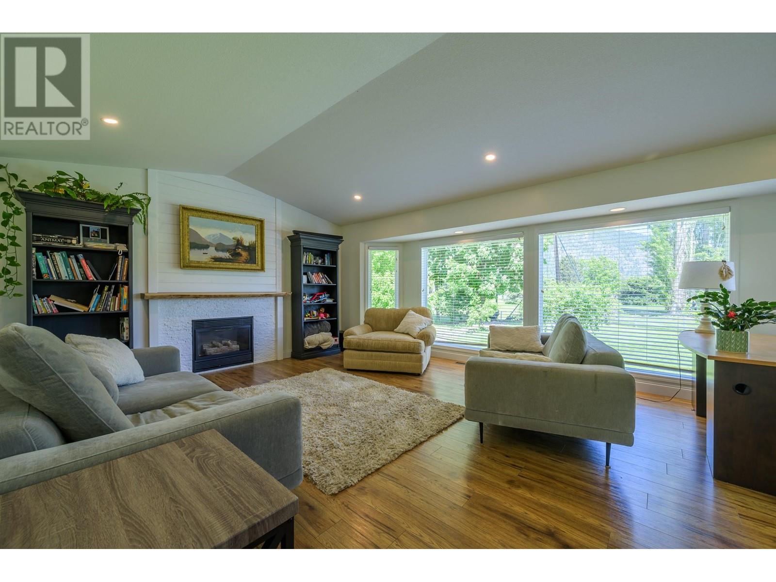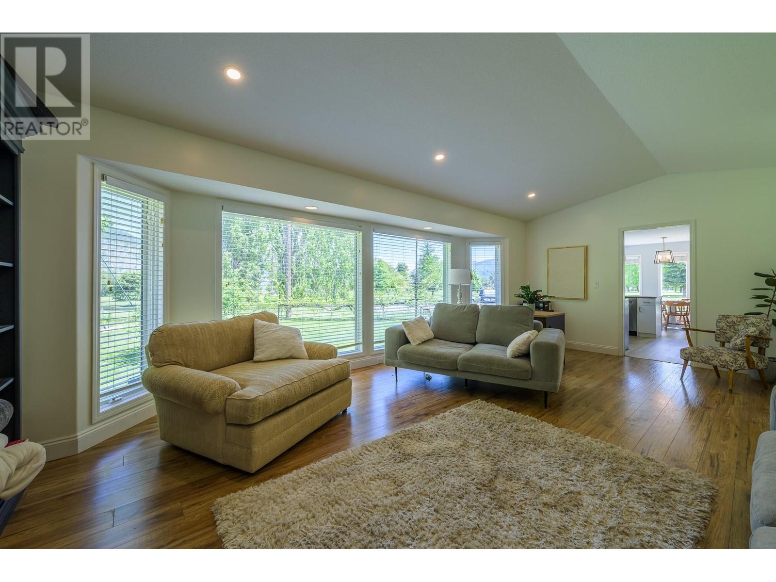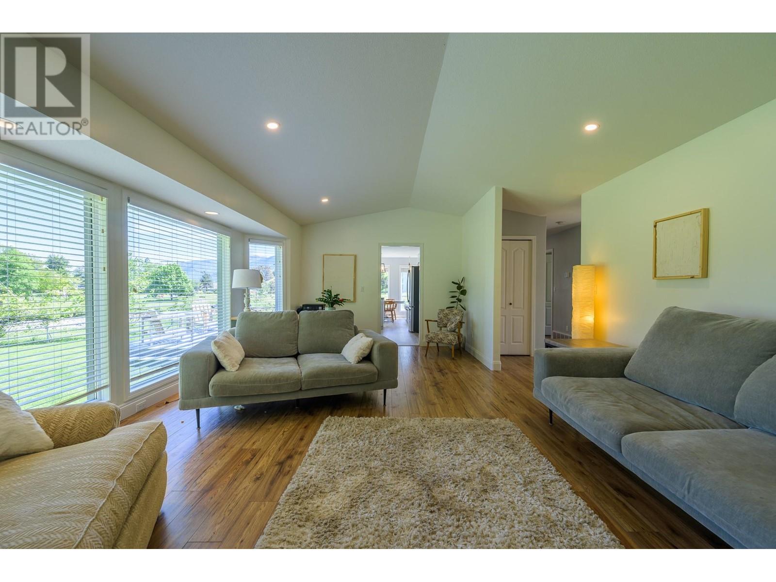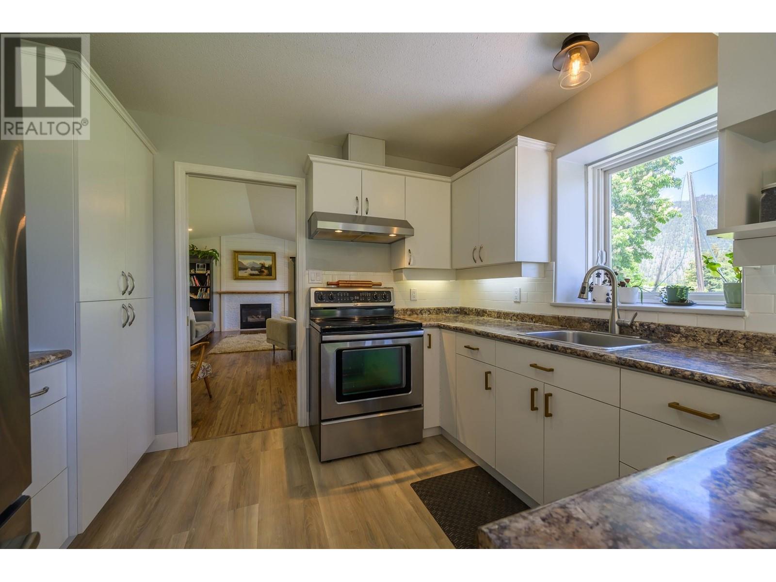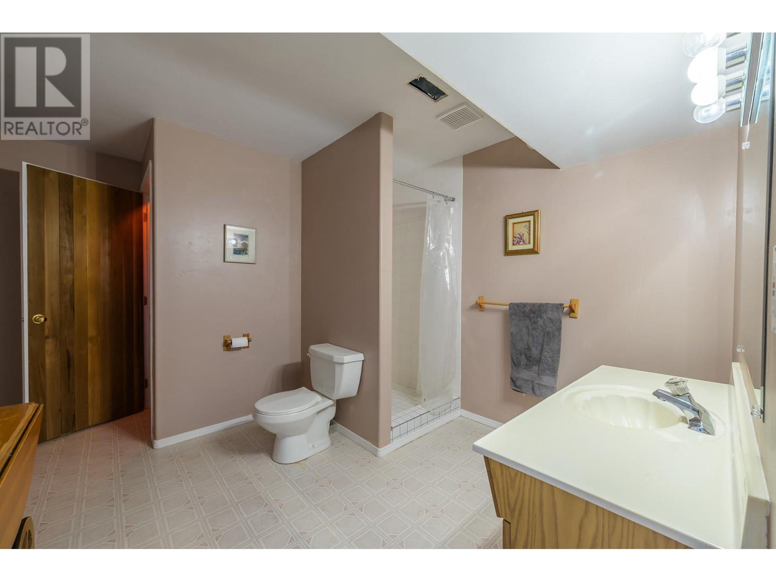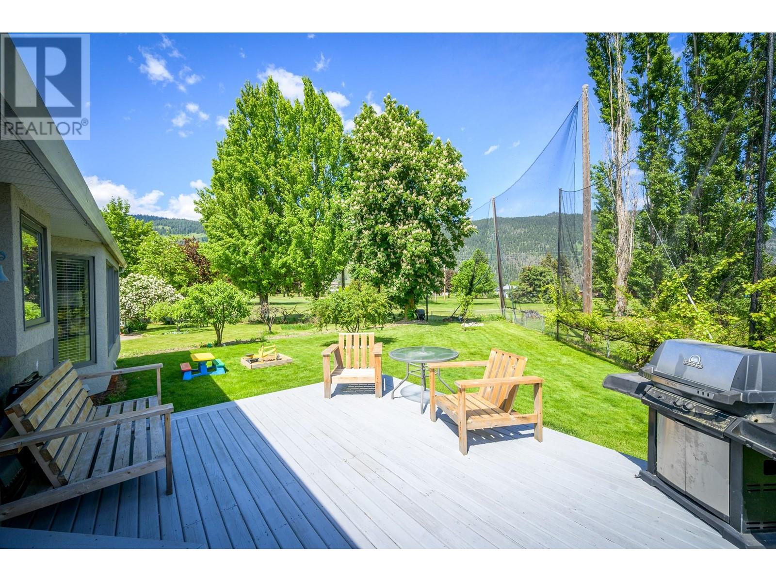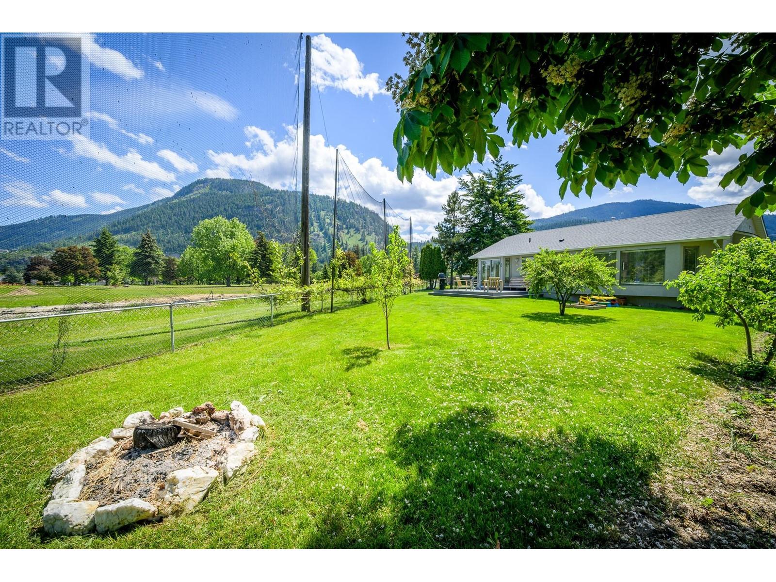3 Bedroom
3 Bathroom
2,235 ft2
Ranch
Fireplace
Central Air Conditioning
Forced Air, See Remarks
Underground Sprinkler
$632,900
Golf Course Living Meets Lakeside Charm in Chase, BC Welcome to this beautifully updated bungalow, ideally situated on a quiet cul-de-sac in the welcoming, family-friendly community of Chase, British Columbia. Just one road from the sparkling shores of Little Shuswap Lake and backing directly onto the fairways of the local golf course, this home offers the perfect blend of outdoor living and modern comfort. Step inside to discover fresh updates throughout, including all-new flooring and a crisp coat of paint that gives the entire home a bright, modern feel. The open, eat-in kitchen flows seamlessly to the backyard, where you’ll find a brand-new deck perfect for summer barbecues and relaxing evenings with peekaboo views of Little Shuswap Lake. The main floor offers two generously sized bedrooms, including a primary suite with its own private 3-piece ensuite, plus a second 4-piece bathroom for guests or family. A spacious laundry area and direct access to the attached two-car garage add everyday convenience. Recent upgrades ensure year-round comfort with a new furnace and central air conditioning installed in 2023, plus new shingles as of April 2025. Downstairs, the finished basement features a large family room, a third bedroom, a full 3-piece bathroom, a relaxing sauna, and a large storage room with plenty of space for all your needs. With RV parking and unbeatable access to nature, lakeside adventures, and golf just steps from your back door, this home truly checks all the boxes. Don’t miss your chance to enjoy the laid-back lifestyle Chase has to offer in this move-in-ready gem! All measurements are approximate and are to be verified by the Buyers if important to them (id:60329)
Property Details
|
MLS® Number
|
10348555 |
|
Property Type
|
Single Family |
|
Neigbourhood
|
Chase |
|
Features
|
Balcony |
|
Parking Space Total
|
5 |
Building
|
Bathroom Total
|
3 |
|
Bedrooms Total
|
3 |
|
Architectural Style
|
Ranch |
|
Constructed Date
|
1994 |
|
Construction Style Attachment
|
Detached |
|
Cooling Type
|
Central Air Conditioning |
|
Exterior Finish
|
Stucco |
|
Fireplace Fuel
|
Gas |
|
Fireplace Present
|
Yes |
|
Fireplace Type
|
Unknown |
|
Heating Type
|
Forced Air, See Remarks |
|
Roof Material
|
Asphalt Shingle |
|
Roof Style
|
Unknown |
|
Stories Total
|
1 |
|
Size Interior
|
2,235 Ft2 |
|
Type
|
House |
|
Utility Water
|
Municipal Water |
Parking
|
Attached Garage
|
2 |
|
Street
|
|
|
R V
|
1 |
Land
|
Acreage
|
No |
|
Landscape Features
|
Underground Sprinkler |
|
Sewer
|
Municipal Sewage System |
|
Size Irregular
|
0.21 |
|
Size Total
|
0.21 Ac|under 1 Acre |
|
Size Total Text
|
0.21 Ac|under 1 Acre |
|
Zoning Type
|
Unknown |
Rooms
| Level |
Type |
Length |
Width |
Dimensions |
|
Basement |
Sauna |
|
|
6'6'' x 4'9'' |
|
Basement |
3pc Bathroom |
|
|
11'0'' x 13'7'' |
|
Basement |
Storage |
|
|
31'7'' x 13'7'' |
|
Basement |
Bedroom |
|
|
13'11'' x 10'4'' |
|
Basement |
Family Room |
|
|
29'1'' x 13'11'' |
|
Main Level |
4pc Bathroom |
|
|
7'3'' x 7'9'' |
|
Main Level |
Laundry Room |
|
|
10'7'' x 8'2'' |
|
Main Level |
Foyer |
|
|
11'0'' x 6'6'' |
|
Main Level |
Bedroom |
|
|
12'2'' x 10'6'' |
|
Main Level |
3pc Ensuite Bath |
|
|
Measurements not available |
|
Main Level |
Primary Bedroom |
|
|
14'2'' x 12'11'' |
|
Main Level |
Dining Room |
|
|
17'1'' x 6'2'' |
|
Main Level |
Living Room |
|
|
17'0'' x 16'1'' |
|
Main Level |
Dining Nook |
|
|
11'6'' x 9'6'' |
|
Main Level |
Kitchen |
|
|
10'8'' x 10'2'' |
Utilities
|
Cable
|
Available |
|
Electricity
|
Available |
|
Natural Gas
|
Available |
|
Telephone
|
Available |
|
Water
|
Available |
https://www.realtor.ca/real-estate/28362925/335-aspen-drive-chase-chase

