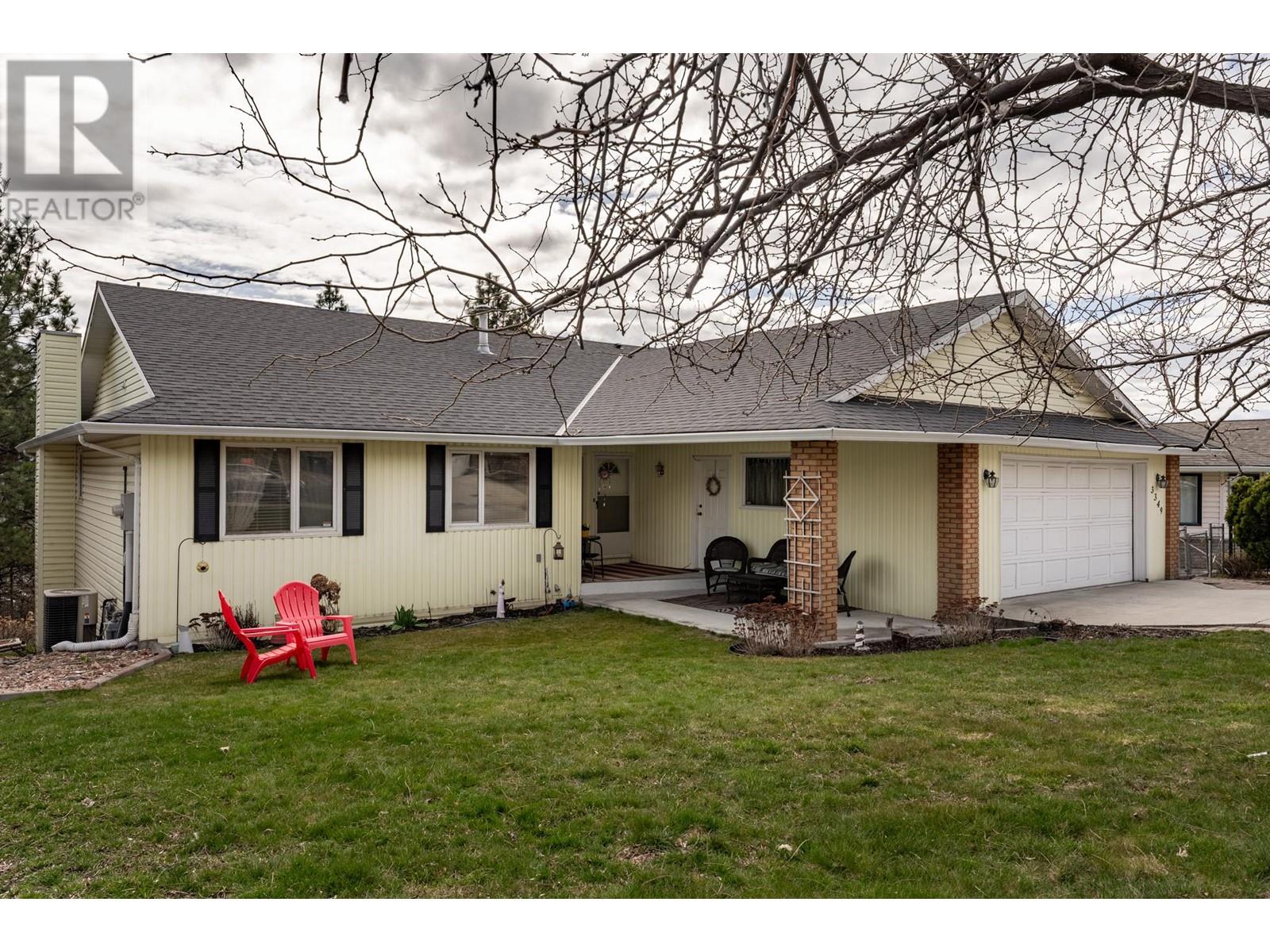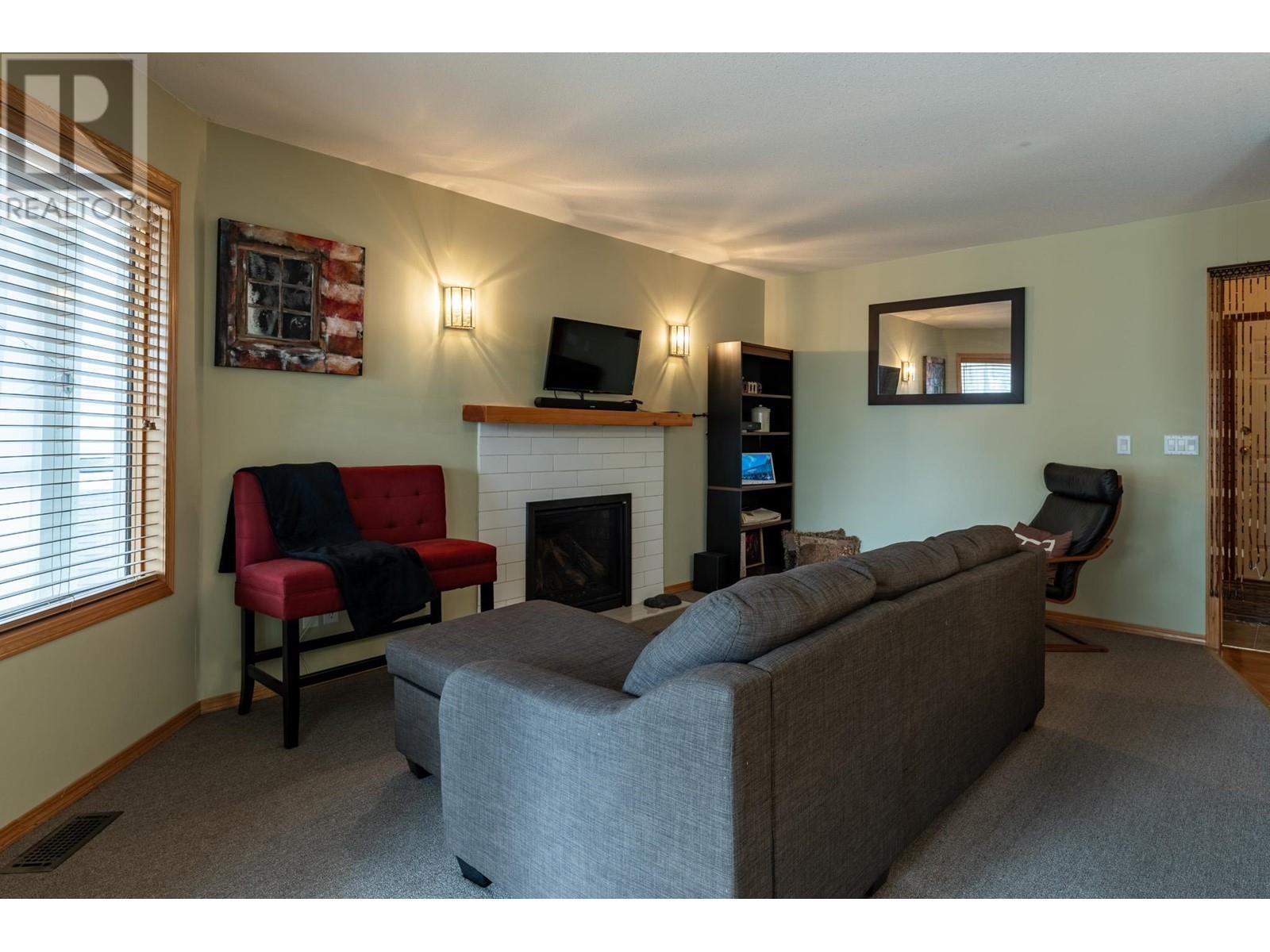3349 Sundance Drive West Kelowna, British Columbia V4T 1S5
5 Bedroom
3 Bathroom
3,131 ft2
Ranch
Fireplace
Central Air Conditioning
Forced Air
$850,000
Welcome to this 5 bedroom, 3 bathroom home in the heart of Shannon Lake with lake views and privacy. With 3 bedrooms on the main floor and the possibility for a 2 bedroom suite below, there is so much potential waiting for families, empty nesters or income potential! Sit on your deck and soak in the lake views in your treetop oasis! This family friendly neighbourhood is close to Shannon Lake Elementary and outdoor recreation. This home has been loved and well maintained and is ready for it's next owner. Call your favourite realtor today to schedule a viewing. (id:60329)
Property Details
| MLS® Number | 10342832 |
| Property Type | Single Family |
| Neigbourhood | Shannon Lake |
| Amenities Near By | Recreation, Schools, Shopping |
| Community Features | Family Oriented |
| Features | Balcony |
| Parking Space Total | 6 |
| View Type | Lake View, Mountain View, Valley View, View (panoramic) |
Building
| Bathroom Total | 3 |
| Bedrooms Total | 5 |
| Appliances | Refrigerator, Dishwasher, Dryer, Oven - Electric, Washer |
| Architectural Style | Ranch |
| Constructed Date | 1990 |
| Construction Style Attachment | Detached |
| Cooling Type | Central Air Conditioning |
| Exterior Finish | Brick, Vinyl Siding |
| Fireplace Fuel | Gas |
| Fireplace Present | Yes |
| Fireplace Type | Unknown |
| Flooring Type | Carpeted, Ceramic Tile, Hardwood, Laminate |
| Heating Type | Forced Air |
| Roof Material | Asphalt Shingle |
| Roof Style | Unknown |
| Stories Total | 2 |
| Size Interior | 3,131 Ft2 |
| Type | House |
| Utility Water | Municipal Water |
Parking
| Attached Garage | 2 |
Land
| Acreage | No |
| Land Amenities | Recreation, Schools, Shopping |
| Sewer | Municipal Sewage System |
| Size Irregular | 0.19 |
| Size Total | 0.19 Ac|under 1 Acre |
| Size Total Text | 0.19 Ac|under 1 Acre |
| Zoning Type | Unknown |
Rooms
| Level | Type | Length | Width | Dimensions |
|---|---|---|---|---|
| Basement | 4pc Bathroom | 6'8'' x 12' | ||
| Basement | Bedroom | 13'3'' x 11'3'' | ||
| Basement | Bedroom | 13'3'' x 10'10'' | ||
| Basement | Kitchen | 9'6'' x 14'1'' | ||
| Basement | Recreation Room | 28'5'' x 21' | ||
| Main Level | Other | 23' x 22'5'' | ||
| Main Level | Laundry Room | 6' x 7'2'' | ||
| Main Level | 4pc Bathroom | 10'11'' x 5'7'' | ||
| Main Level | 3pc Ensuite Bath | 5'7'' x 9'7'' | ||
| Main Level | Primary Bedroom | 14'10'' x 12'2'' | ||
| Main Level | Bedroom | 10'11'' x 10' | ||
| Main Level | Bedroom | 11' x 9'1'' | ||
| Main Level | Family Room | 10'6'' x 17'4'' | ||
| Main Level | Family Room | 10'6'' x 9'6'' | ||
| Main Level | Kitchen | 10'8'' x 9'6'' | ||
| Main Level | Dining Nook | 9'6'' x 6'8'' | ||
| Main Level | Living Room | 12'3'' x 12'10'' | ||
| Main Level | Dining Room | 12'10'' x 11'6'' | ||
| Main Level | Foyer | 7' x 5'10'' |
https://www.realtor.ca/real-estate/28152300/3349-sundance-drive-west-kelowna-shannon-lake
Contact Us
Contact us for more information

































