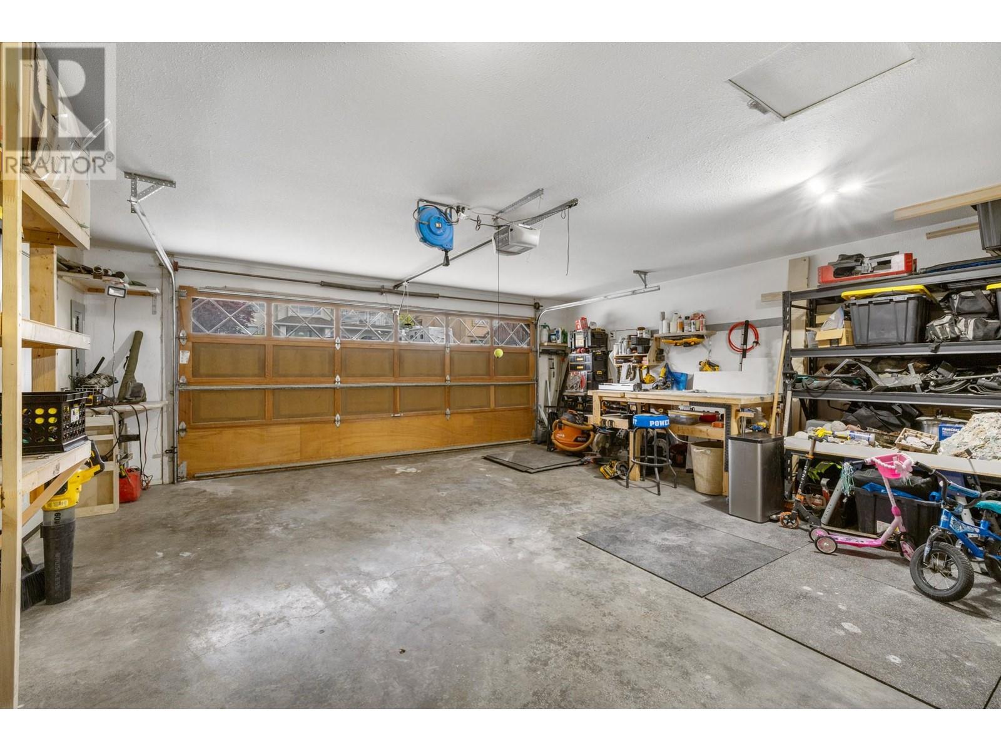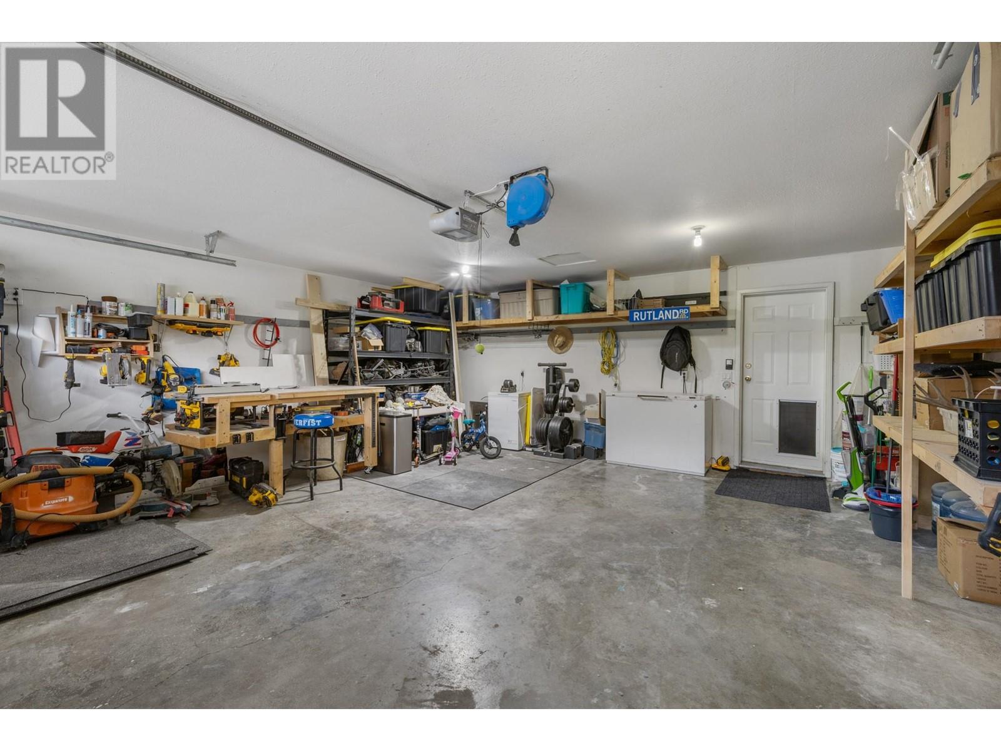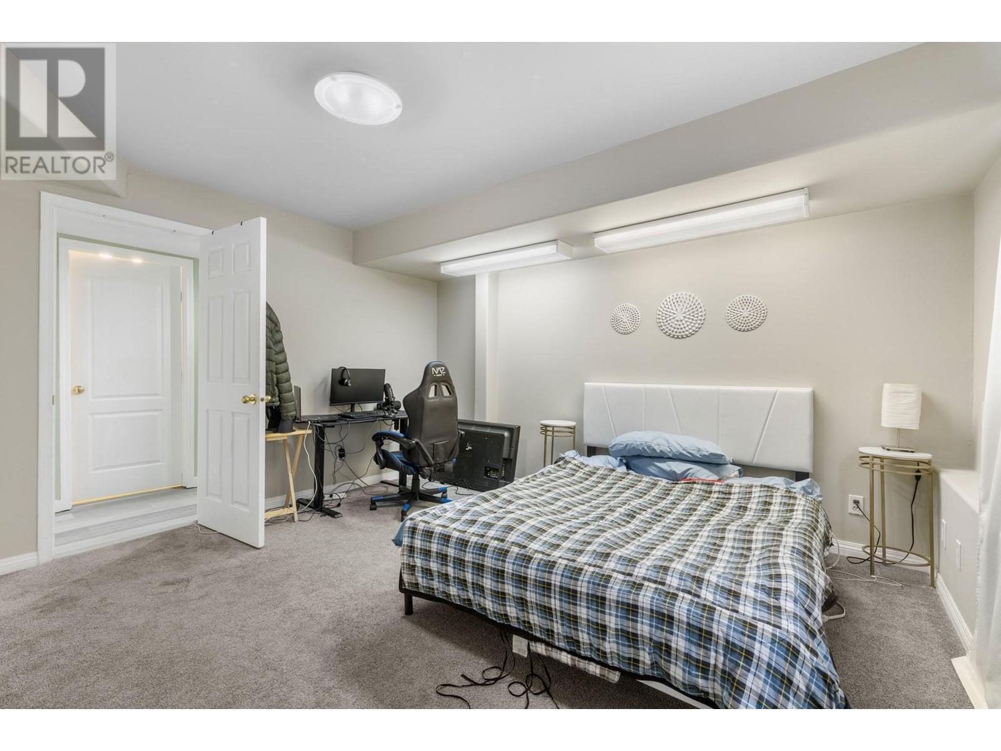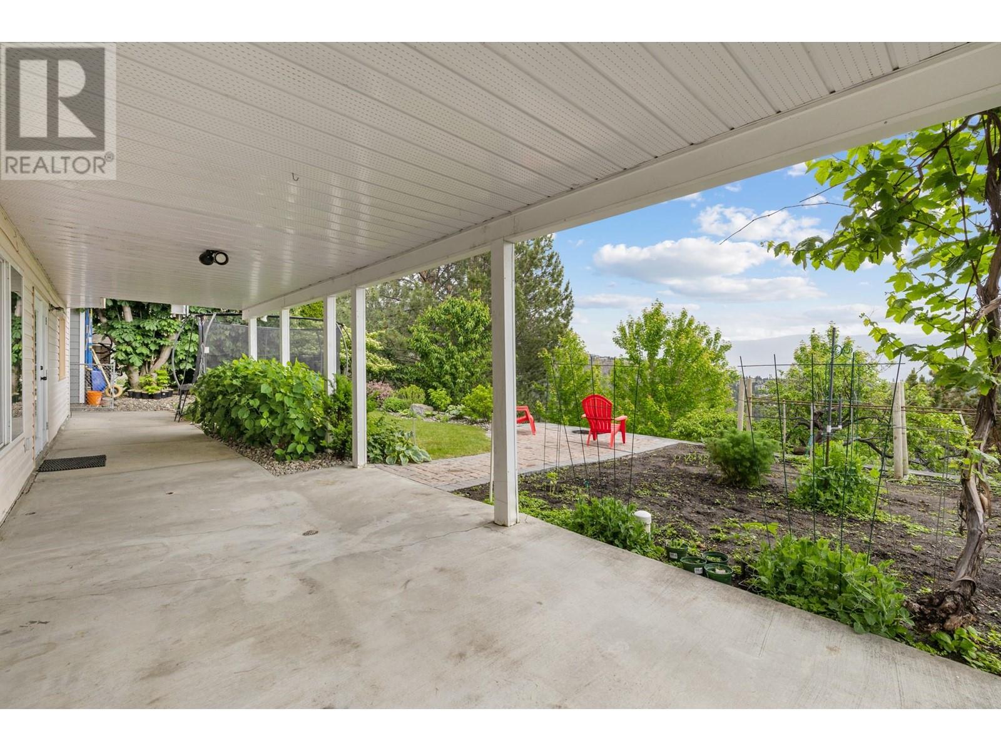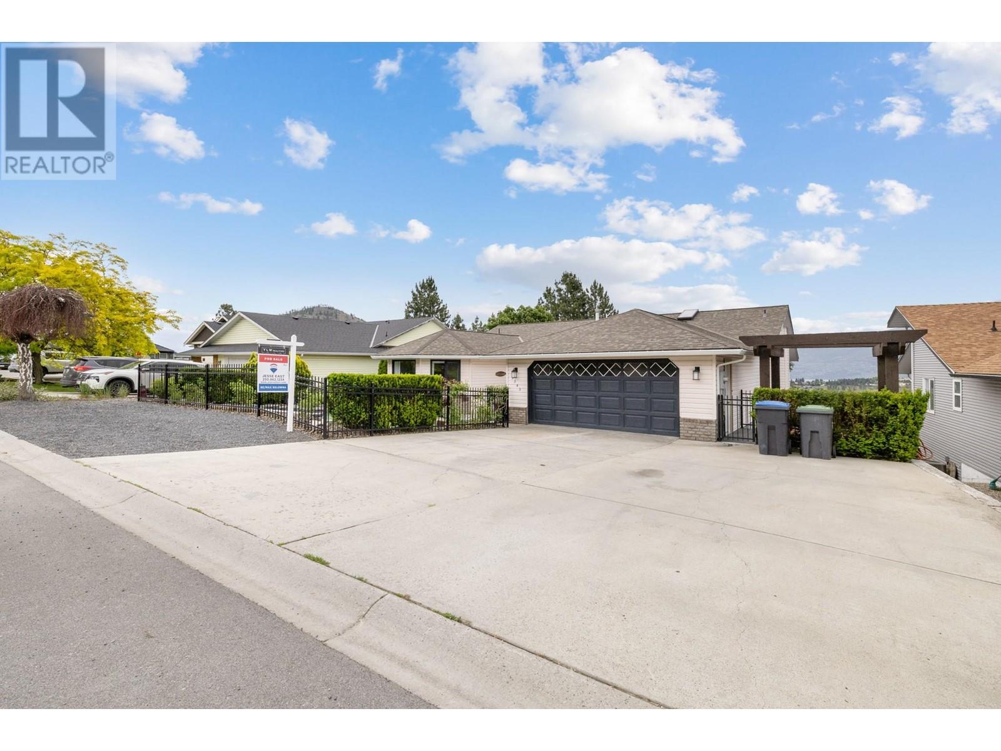5 Bedroom
3 Bathroom
3,292 ft2
Ranch
Central Air Conditioning
Forced Air, See Remarks
$999,900
Welcome to this beautifully updated 5-bedroom, 3-bathroom home in the vibrant Shannon Lake community! Enjoy breathtaking views of the lake and mountains from your vaulted-ceiling living space, designed with an open-concept layout that’s perfect for both relaxing and entertaining. The spacious primary bedroom offers a peaceful retreat, while the newly renovated main bathroom (2024) adds a fresh, modern touch. Downstairs, you’ll find a versatile suite with a large den—ideal for guests, a home office, or extended family living. Step outside to a fully landscaped front and backyard featuring a private putting green, garden beds, a cozy firepit, and a hot tub for year-round enjoyment. Additional features include a large shed, a generous driveway with an extra parking pad, and proximity to schools, bus stops, and shopping centers. This home blends comfort, convenience, and stunning natural beauty—don’t miss your chance to own a piece of paradise in the scenic Shannon Lake area! (id:60329)
Property Details
|
MLS® Number
|
10348622 |
|
Property Type
|
Single Family |
|
Neigbourhood
|
Shannon Lake |
|
Parking Space Total
|
2 |
Building
|
Bathroom Total
|
3 |
|
Bedrooms Total
|
5 |
|
Architectural Style
|
Ranch |
|
Basement Type
|
Full |
|
Constructed Date
|
1990 |
|
Construction Style Attachment
|
Detached |
|
Cooling Type
|
Central Air Conditioning |
|
Heating Type
|
Forced Air, See Remarks |
|
Stories Total
|
2 |
|
Size Interior
|
3,292 Ft2 |
|
Type
|
House |
|
Utility Water
|
Municipal Water |
Parking
Land
|
Acreage
|
No |
|
Sewer
|
Municipal Sewage System |
|
Size Irregular
|
0.19 |
|
Size Total
|
0.19 Ac|under 1 Acre |
|
Size Total Text
|
0.19 Ac|under 1 Acre |
|
Zoning Type
|
Unknown |
Rooms
| Level |
Type |
Length |
Width |
Dimensions |
|
Second Level |
Primary Bedroom |
|
|
15'9'' x 18'9'' |
|
Second Level |
Living Room |
|
|
15'9'' x 18'5'' |
|
Second Level |
Laundry Room |
|
|
8'7'' x 13'6'' |
|
Second Level |
Kitchen |
|
|
10'1'' x 11'8'' |
|
Second Level |
Other |
|
|
20'11'' x 21'3'' |
|
Second Level |
Foyer |
|
|
10'5'' x 15'4'' |
|
Second Level |
Family Room |
|
|
12'1'' x 14'9'' |
|
Second Level |
Dining Room |
|
|
10'7'' x 10'11'' |
|
Second Level |
Dining Nook |
|
|
10'1'' x 7'11'' |
|
Second Level |
Bedroom |
|
|
9'11'' x 9'8'' |
|
Second Level |
Bedroom |
|
|
11'5'' x 11' |
|
Second Level |
4pc Ensuite Bath |
|
|
11'5'' x 5'6'' |
|
Second Level |
4pc Bathroom |
|
|
4'11'' x 9'8'' |
|
Main Level |
Utility Room |
|
|
11'1'' x 4'7'' |
|
Main Level |
Office |
|
|
19'7'' x 10'11'' |
|
Main Level |
Bedroom |
|
|
13' x 13'3'' |
|
Main Level |
Bedroom |
|
|
13'8'' x 14'5'' |
|
Main Level |
Den |
|
|
14'10'' x 20'2'' |
|
Main Level |
5pc Bathroom |
|
|
9'11'' x 8' |
|
Main Level |
Kitchen |
|
|
12'8'' x 16'6'' |
|
Main Level |
Recreation Room |
|
|
14'7'' x 28'5'' |
https://www.realtor.ca/real-estate/28360979/3343-sundance-drive-west-kelowna-shannon-lake


























