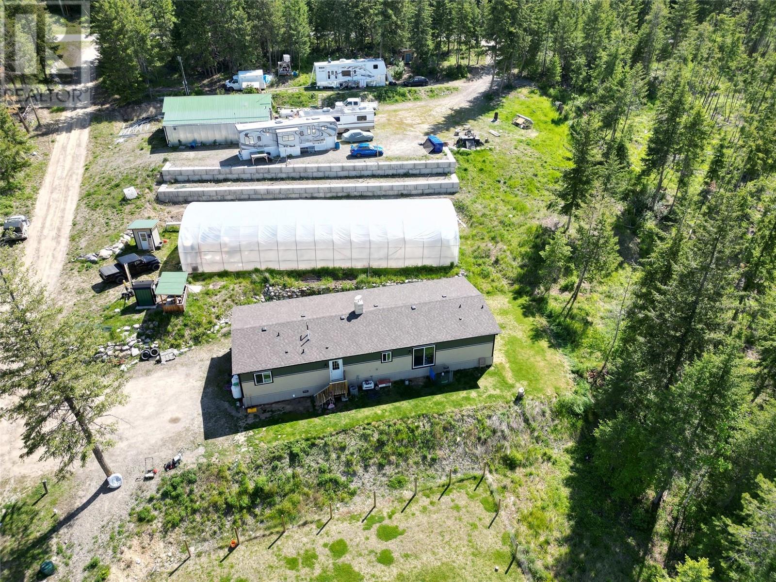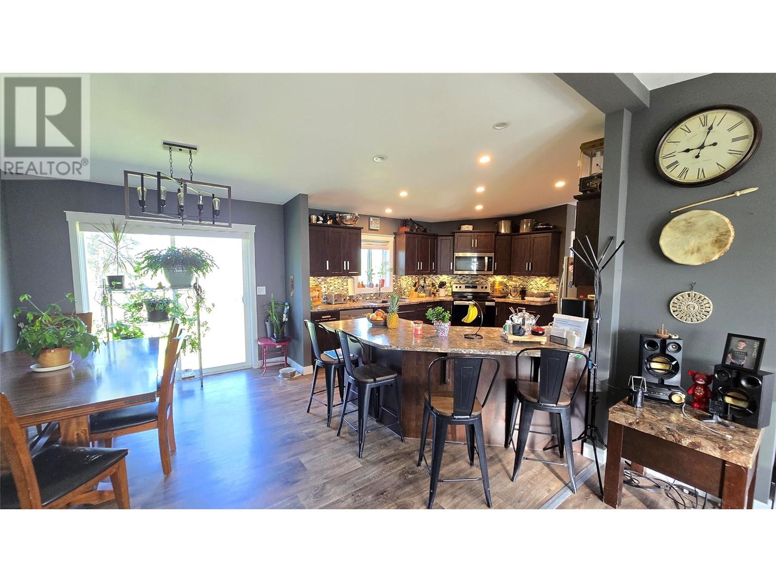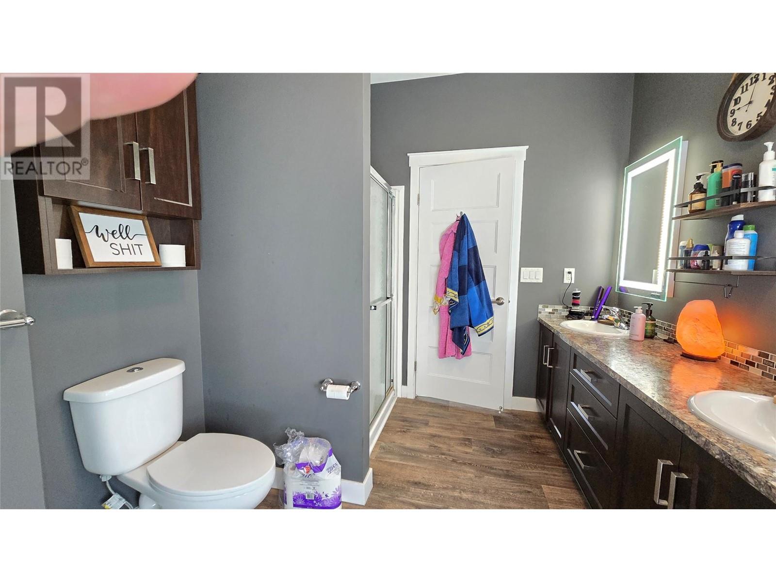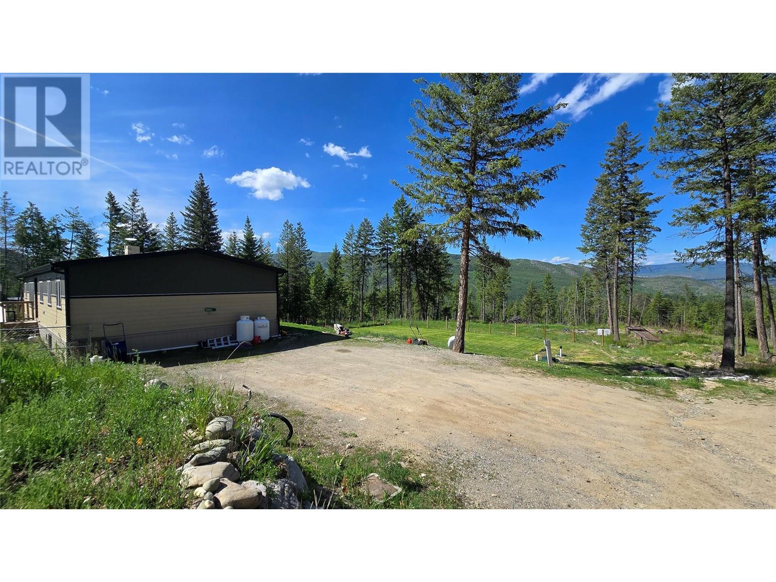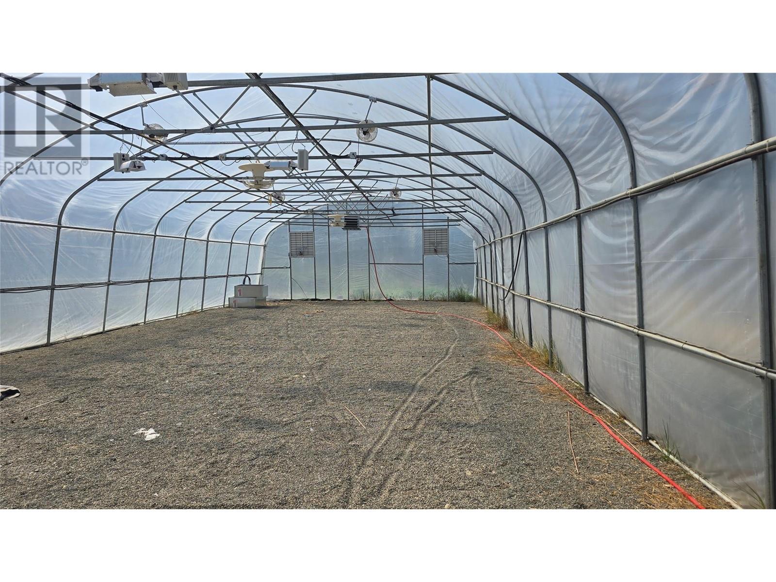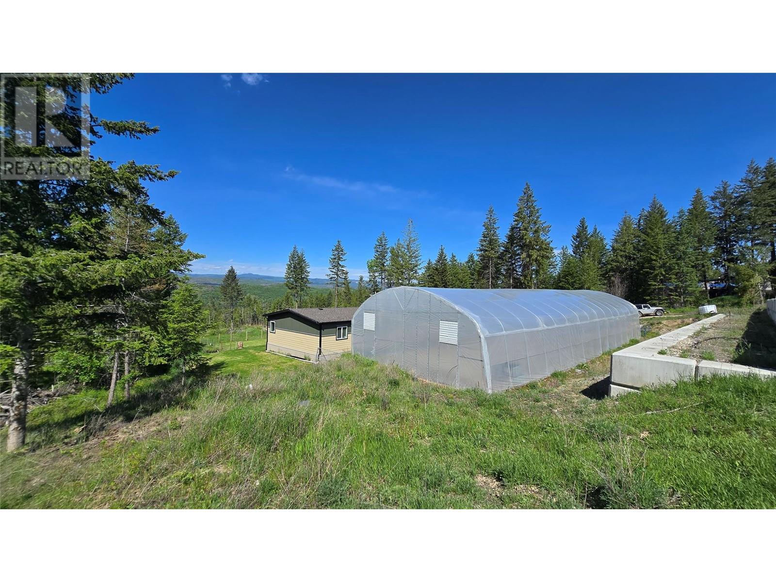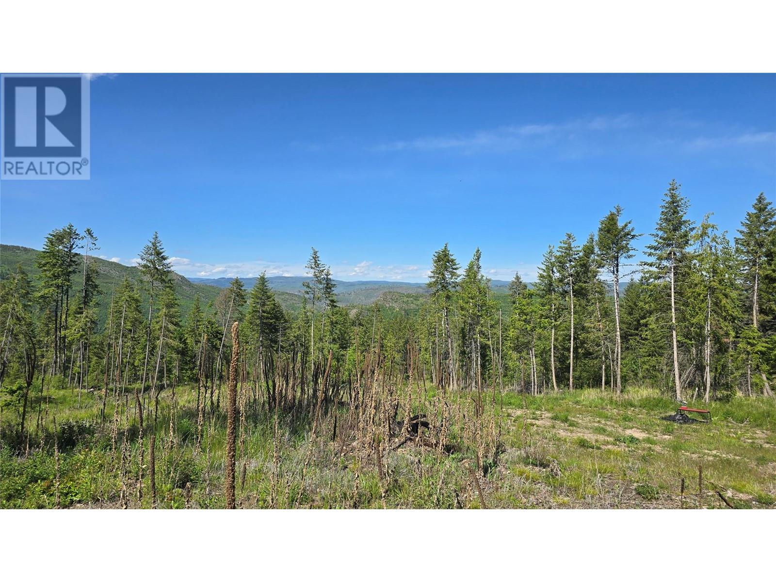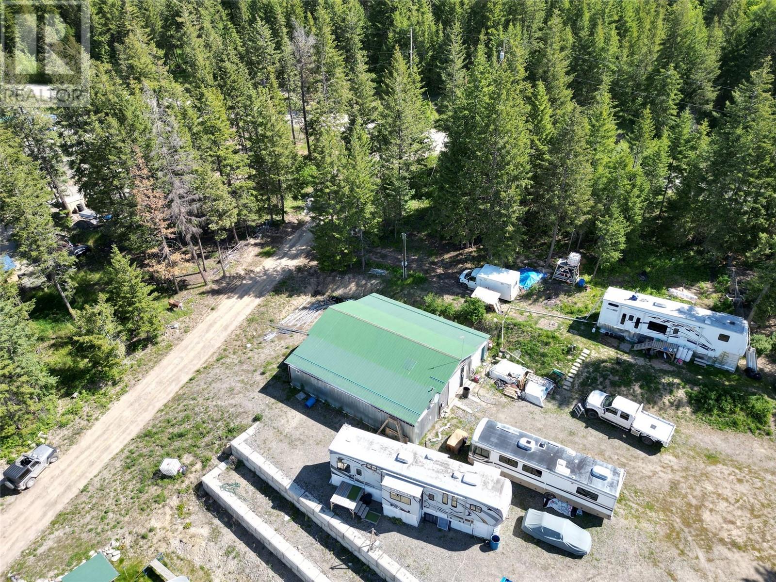4 Bedroom
2 Bathroom
1,782 ft2
Central Air Conditioning
Forced Air, Other, See Remarks
Acreage
$875,000
Great Family Home in the Glengrove subdivision near Louis Creek. This 4 Bedroom 2 Bath home offers an open concept with modern finishes including a large luxurious Primary Bedroom with 5pc Bathroom and huge walk-in closet, generous kitchen and dining area with large peninsula eating bar and pantry. It also offers a good size Living room plus an added flex or family room and 3 more bedrooms and full bathroom. Outside this 10 acre property really shines with incredible views, tons of room for toys and recreation, a huge 38 X 96 professionally climate controlled Greenhouse to grow all you can eat , plus a huge detached heated and air conditioned Shop with its own bathroom and laundry. All of these structures are heated with an outdoor wood boiler system that really reduces costs for heating. This property really needs to be seen to be Appreciated with all of its quality improvements. (id:60329)
Property Details
|
MLS® Number
|
10349786 |
|
Property Type
|
Single Family |
|
Neigbourhood
|
Barriere |
|
Parking Space Total
|
2 |
Building
|
Bathroom Total
|
2 |
|
Bedrooms Total
|
4 |
|
Appliances
|
Refrigerator, Dishwasher, Range - Electric, Microwave, Washer/dryer Stack-up |
|
Constructed Date
|
2021 |
|
Cooling Type
|
Central Air Conditioning |
|
Exterior Finish
|
Other |
|
Flooring Type
|
Mixed Flooring |
|
Heating Fuel
|
Electric |
|
Heating Type
|
Forced Air, Other, See Remarks |
|
Roof Material
|
Asphalt Shingle |
|
Roof Style
|
Unknown |
|
Stories Total
|
1 |
|
Size Interior
|
1,782 Ft2 |
|
Type
|
Manufactured Home |
|
Utility Water
|
Well |
Parking
|
See Remarks
|
|
|
Detached Garage
|
2 |
|
Heated Garage
|
|
|
R V
|
2 |
Land
|
Acreage
|
Yes |
|
Current Use
|
Other |
|
Size Irregular
|
10.02 |
|
Size Total
|
10.02 Ac|10 - 50 Acres |
|
Size Total Text
|
10.02 Ac|10 - 50 Acres |
|
Zoning Type
|
Unknown |
Rooms
| Level |
Type |
Length |
Width |
Dimensions |
|
Main Level |
Den |
|
|
12'2'' x 13'6'' |
|
Main Level |
Laundry Room |
|
|
10' x 9'6'' |
|
Main Level |
Dining Room |
|
|
13'6'' x 9'2'' |
|
Main Level |
Bedroom |
|
|
11'2'' x 8'8'' |
|
Main Level |
Bedroom |
|
|
10'2'' x 11'6'' |
|
Main Level |
Bedroom |
|
|
10'2'' x 11'6'' |
|
Main Level |
5pc Ensuite Bath |
|
|
Measurements not available |
|
Main Level |
4pc Bathroom |
|
|
Measurements not available |
|
Main Level |
Kitchen |
|
|
13' x 13'6'' |
|
Main Level |
Primary Bedroom |
|
|
14'5'' x 13'6'' |
|
Main Level |
Living Room |
|
|
13'5'' x 13'6'' |
https://www.realtor.ca/real-estate/28388295/3341-glengrove-road-barriere-barriere
