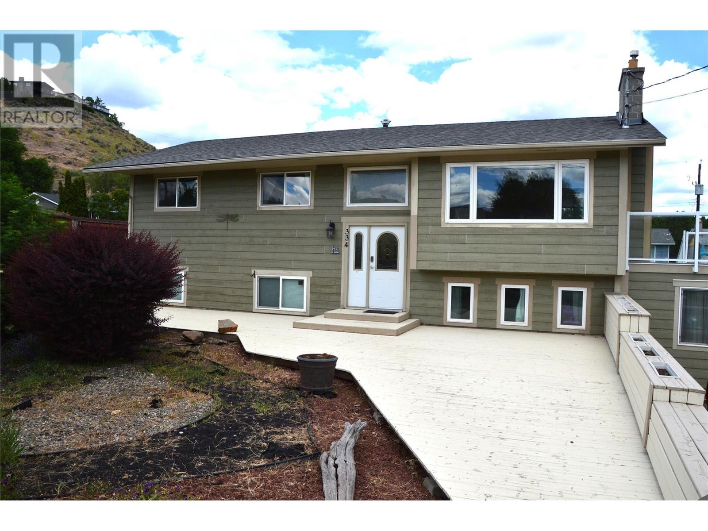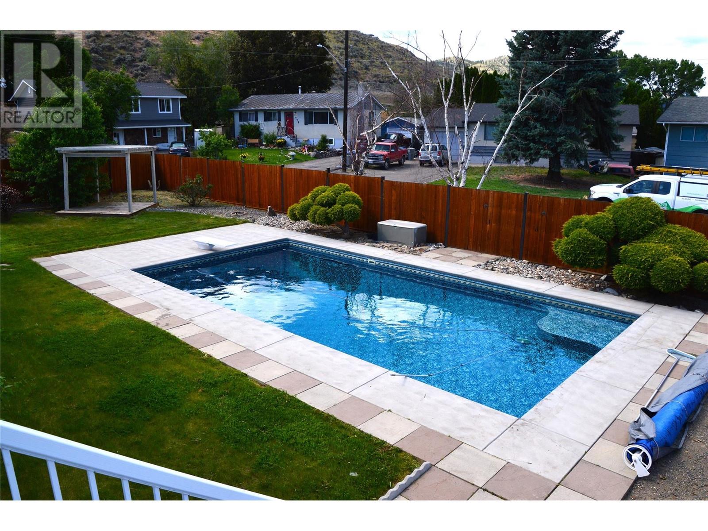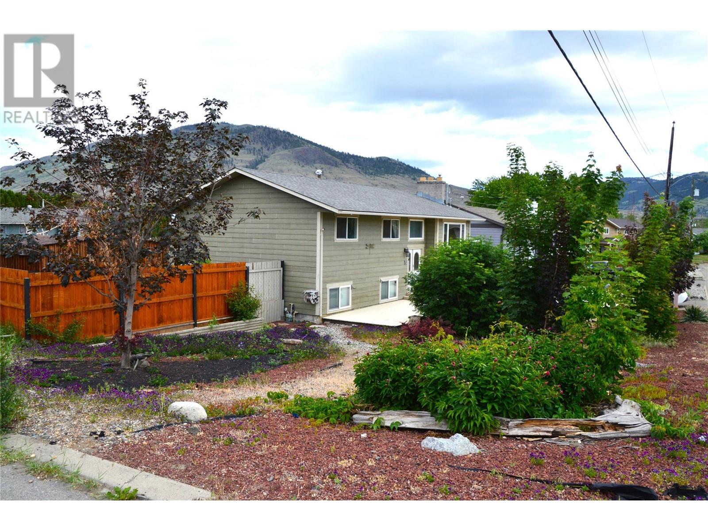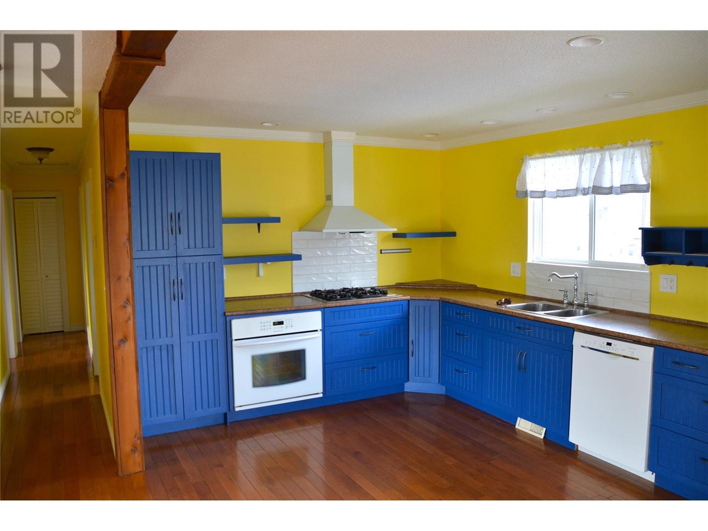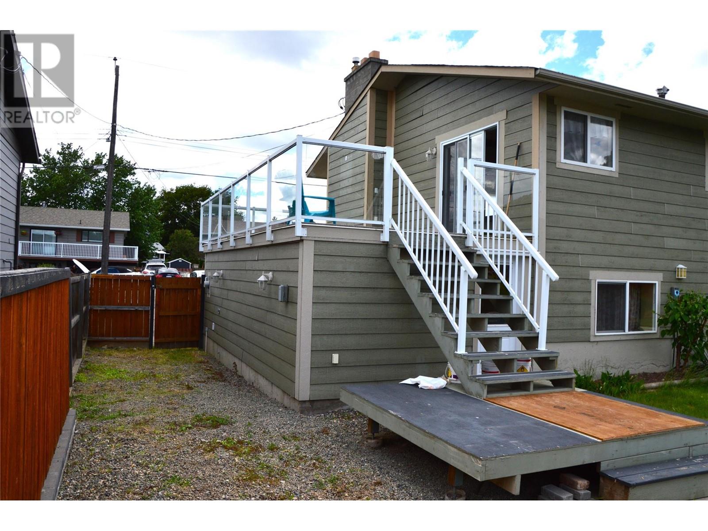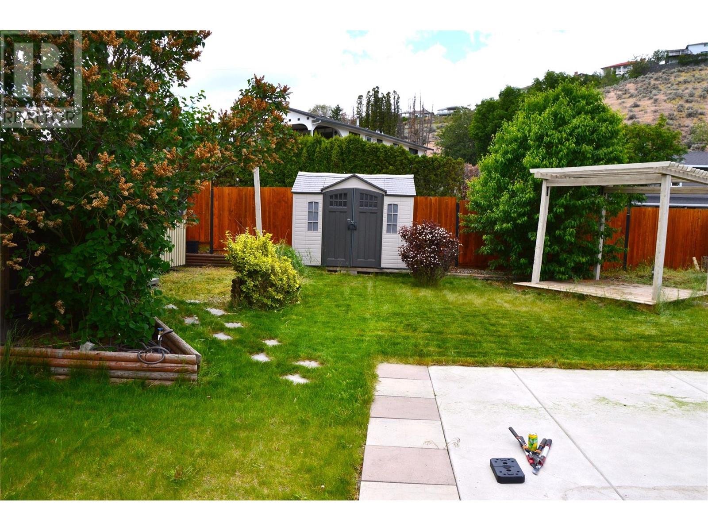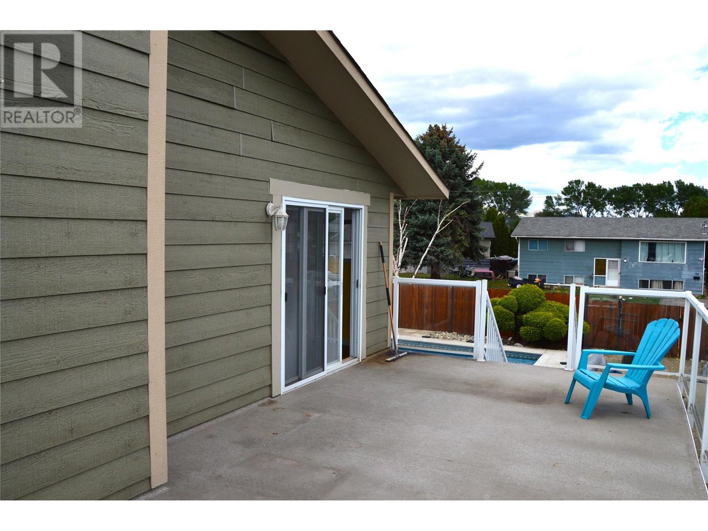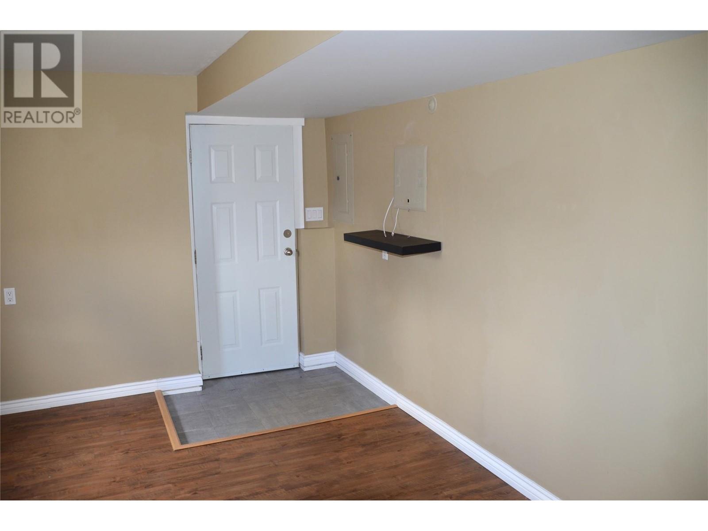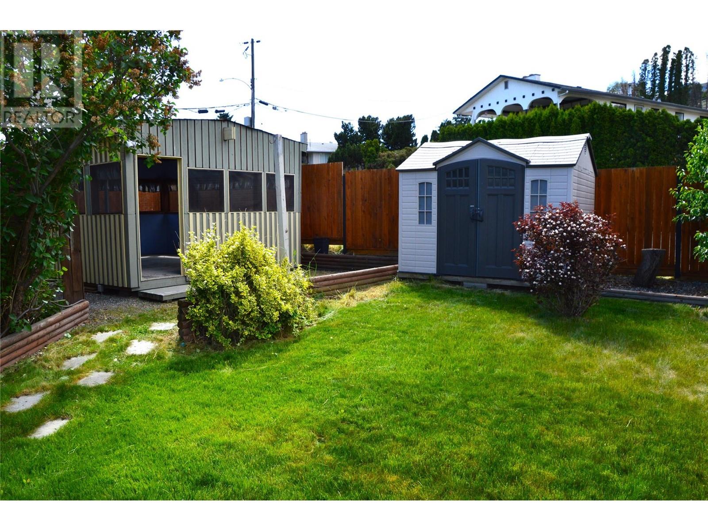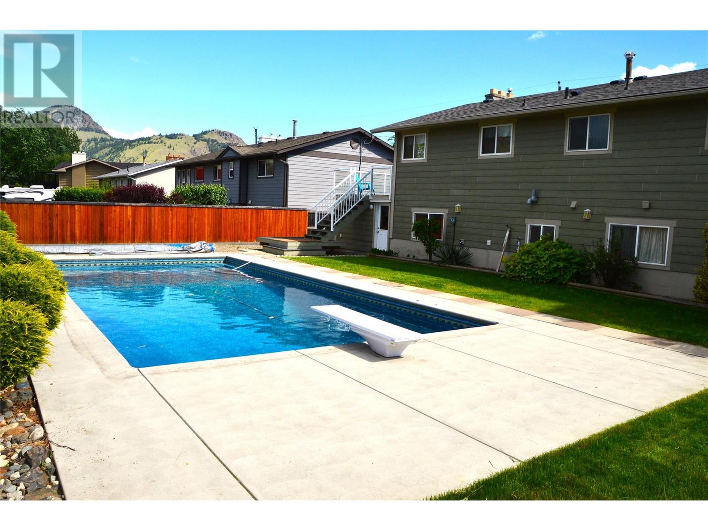4 Bedroom
3 Bathroom
2,630 ft2
Fireplace
Inground Pool
Central Air Conditioning
Forced Air, See Remarks
Landscaped, Level, Underground Sprinkler
$659,000
Accepted Offer. Take advantage of this spectacular pool all summer long, fantastic 18x36 inground pool w extensive updates nestled in a private backyard oasis. This centrally located Westmount home features 4 bedrooms and 2.5 bathrooms. The main floor features 3 bedrooms, full bathroom and a spacious open kitchen / dining/livingroom. Off the kitchen is a 12x 26 deck that leads down to the backyard and pool area. The lower level hosts the oversize primary bedroom with a luxurious ensuite. The lower level also houses the laundry, recreation room, hobby room, powder room and 2 more rooms for games, gym or storage. Walk out basement to access the backyard and pool area. Other features include -on demand hot water, central air , underground sprinklers and vinyl windows. Secure R.V parking, off the street behind, in the fenced yard. The backyard also features a pool-house, lounge area and utility shed. Easy to show and quick possession. (id:60329)
Property Details
|
MLS® Number
|
10349525 |
|
Property Type
|
Single Family |
|
Neigbourhood
|
Westmount |
|
Community Features
|
Pets Allowed |
|
Features
|
Level Lot, Balcony, Jacuzzi Bath-tub |
|
Parking Space Total
|
6 |
|
Pool Type
|
Inground Pool |
Building
|
Bathroom Total
|
3 |
|
Bedrooms Total
|
4 |
|
Appliances
|
Range, Dishwasher, Oven - Built-in |
|
Basement Type
|
Full |
|
Constructed Date
|
1971 |
|
Construction Style Attachment
|
Detached |
|
Cooling Type
|
Central Air Conditioning |
|
Exterior Finish
|
Other |
|
Fire Protection
|
Security System |
|
Fireplace Fuel
|
Wood |
|
Fireplace Present
|
Yes |
|
Fireplace Type
|
Conventional |
|
Flooring Type
|
Hardwood, Vinyl |
|
Half Bath Total
|
1 |
|
Heating Type
|
Forced Air, See Remarks |
|
Roof Material
|
Asphalt Shingle |
|
Roof Style
|
Unknown |
|
Stories Total
|
2 |
|
Size Interior
|
2,630 Ft2 |
|
Type
|
House |
|
Utility Water
|
Municipal Water |
Parking
|
See Remarks
|
|
|
Breezeway
|
|
|
Street
|
|
|
R V
|
2 |
Land
|
Access Type
|
Easy Access |
|
Acreage
|
No |
|
Fence Type
|
Fence |
|
Landscape Features
|
Landscaped, Level, Underground Sprinkler |
|
Sewer
|
Municipal Sewage System |
|
Size Irregular
|
0.23 |
|
Size Total
|
0.23 Ac|under 1 Acre |
|
Size Total Text
|
0.23 Ac|under 1 Acre |
|
Zoning Type
|
Residential |
Rooms
| Level |
Type |
Length |
Width |
Dimensions |
|
Basement |
Primary Bedroom |
|
|
20'9'' x 12'10'' |
|
Basement |
Media |
|
|
18'6'' x 11'0'' |
|
Basement |
Games Room |
|
|
13'3'' x 13'5'' |
|
Basement |
4pc Ensuite Bath |
|
|
Measurements not available |
|
Basement |
2pc Bathroom |
|
|
Measurements not available |
|
Lower Level |
Hobby Room |
|
|
9'2'' x 10'0'' |
|
Lower Level |
Mud Room |
|
|
14'0'' x 10'10'' |
|
Main Level |
Foyer |
|
|
4' x 7' |
|
Main Level |
Dining Room |
|
|
12' x 13' |
|
Main Level |
Bedroom |
|
|
10'10'' x 9'0'' |
|
Main Level |
Bedroom |
|
|
10'0'' x 11'0'' |
|
Main Level |
Bedroom |
|
|
11'10'' x 12'0'' |
|
Main Level |
Living Room |
|
|
14'6'' x 14' |
|
Main Level |
Kitchen |
|
|
13' x 11' |
|
Main Level |
4pc Bathroom |
|
|
Measurements not available |
https://www.realtor.ca/real-estate/28372098/334-collingwood-drive-kamloops-westmount
