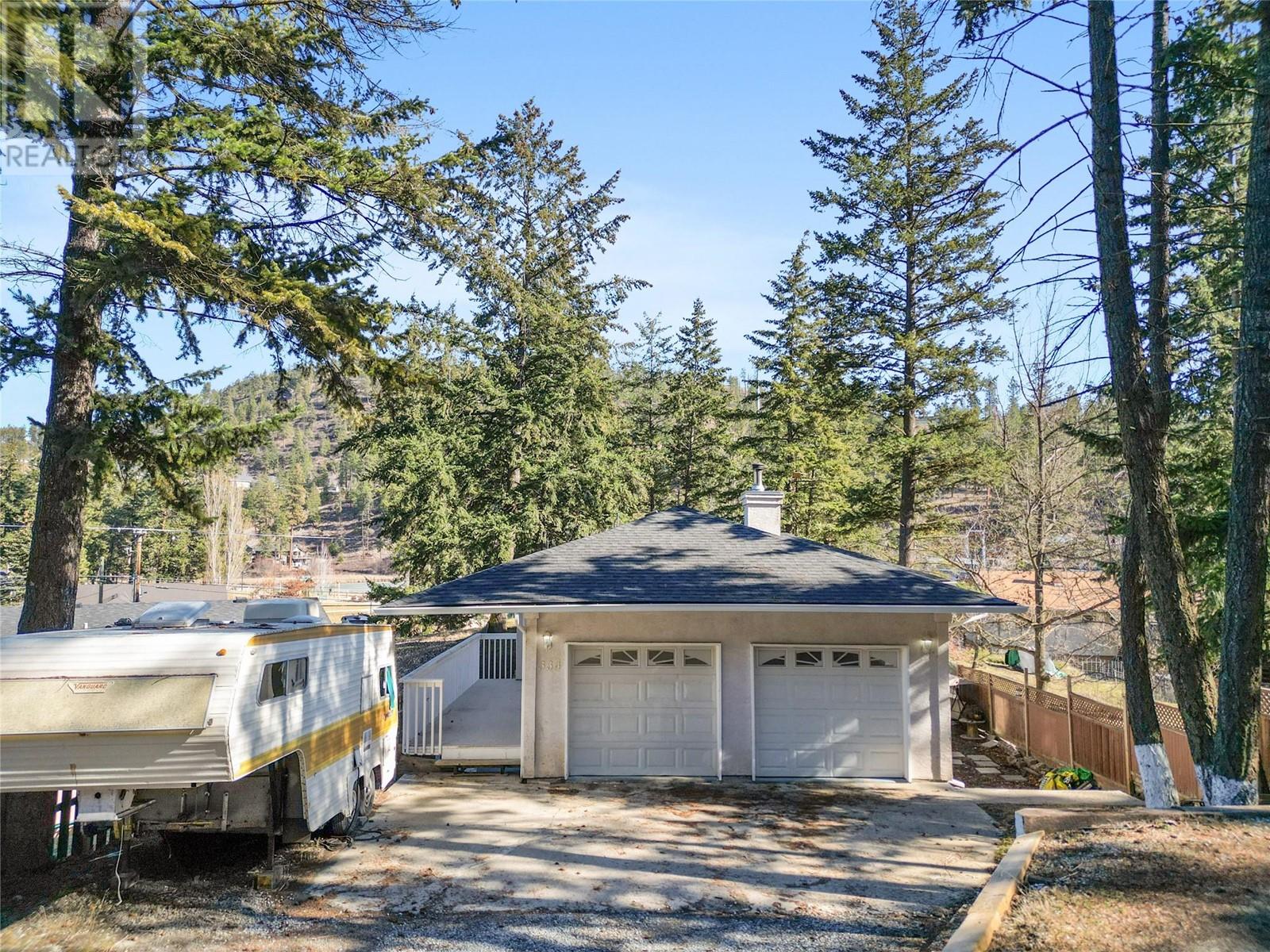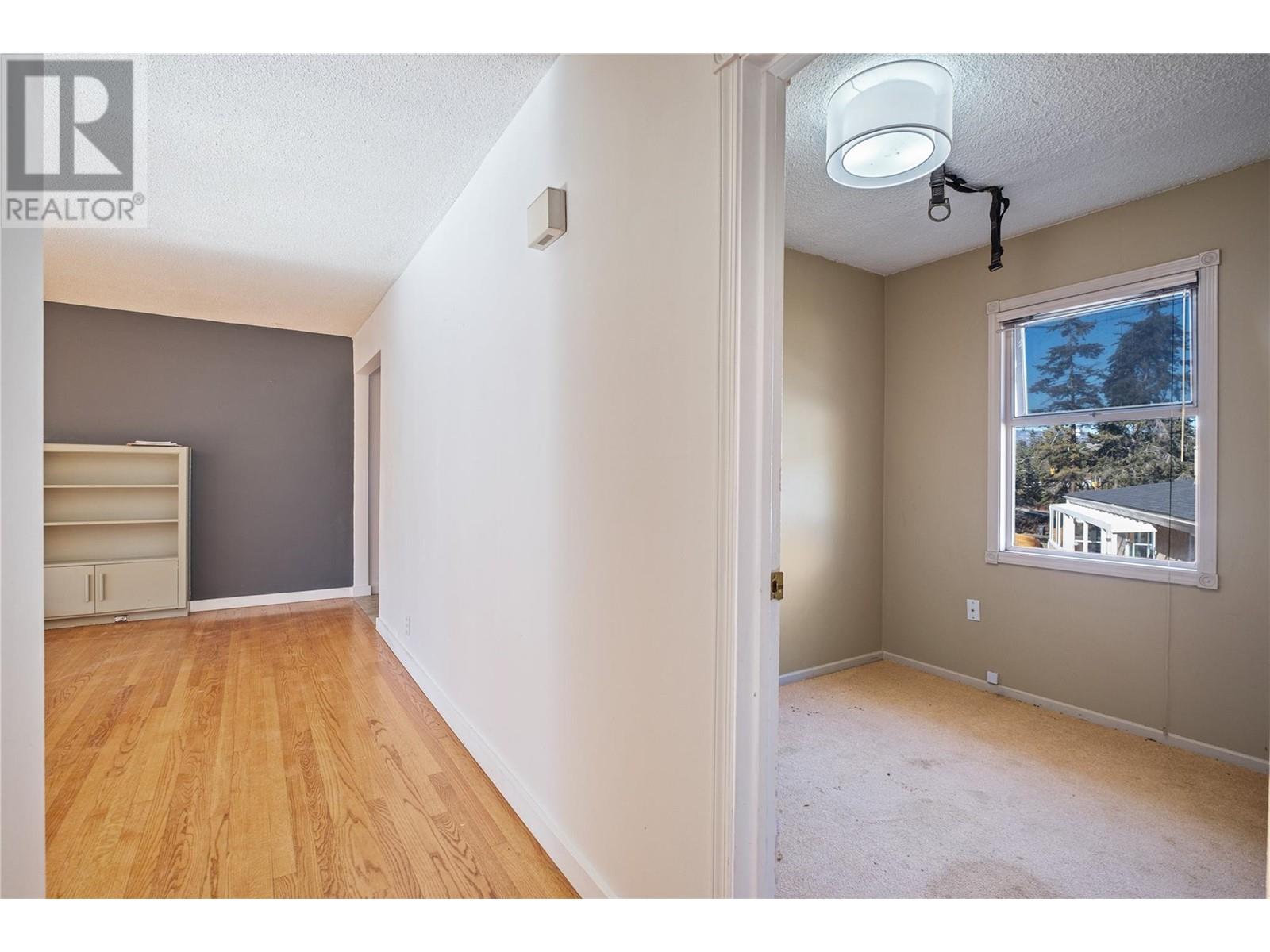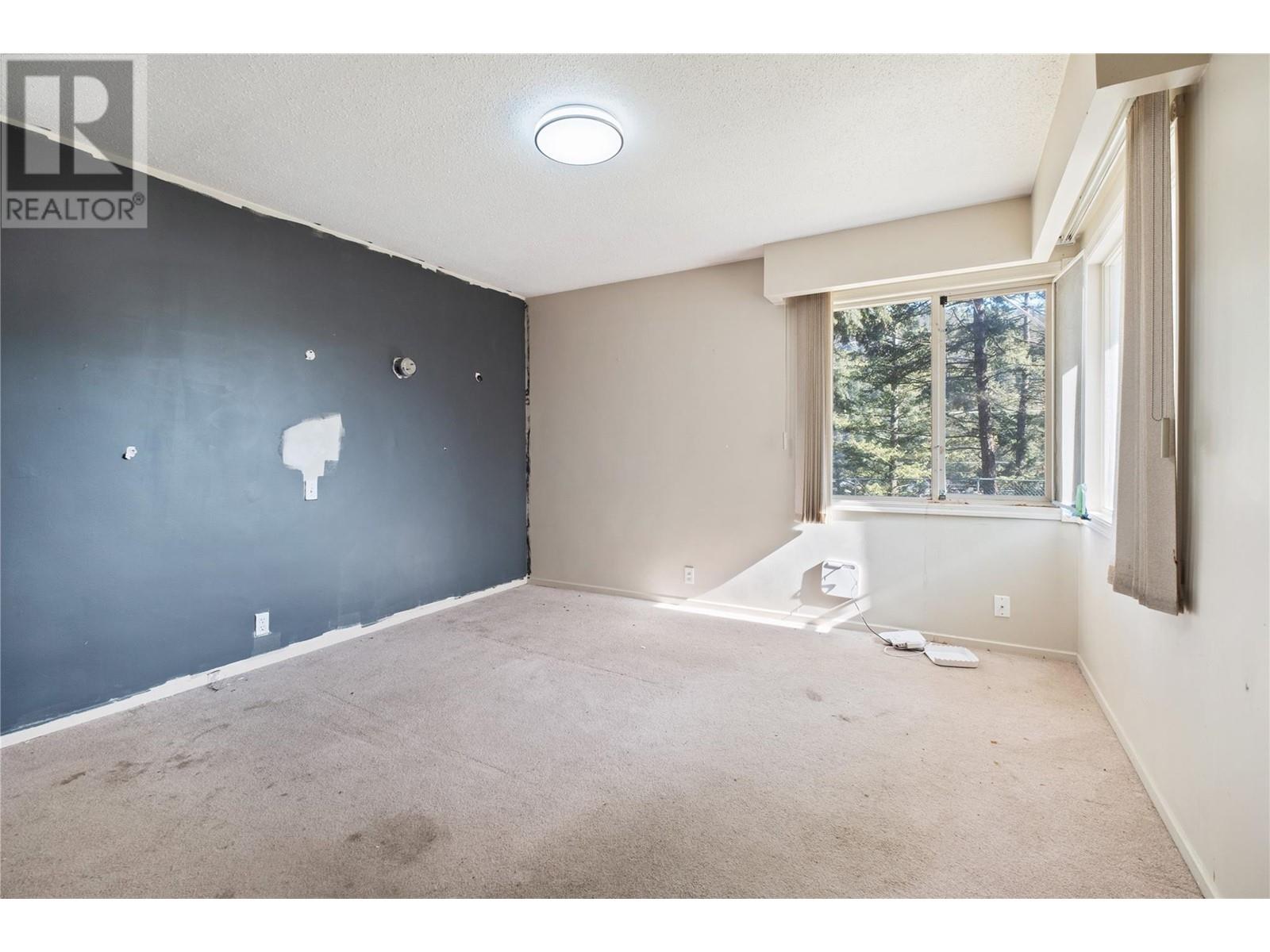4 Bedroom
2 Bathroom
2,396 ft2
Ranch
See Remarks
Baseboard Heaters
Acreage
$949,000
Charming Home on 1.05 Acres – Endless Potential! Discover this well-maintained 4-bedroom + 2 den/office home nestled on a picturesque 1.05-acre lot just minutes from the urban center. Surrounded by lush greenery, this property offers a serene retreat while remaining close to all conveniences. Main Level: Open-concept design with spacious kitchen & living areas Large windows offering breathtaking forest views & abundant natural light Inviting deck perfect for outdoor relaxation. 2 bedrooms + den, 4-piece bath & laundry area Lower Level: Self-contained 2-bedroom + den suite with separate entrance & laundry—ideal for rental income or extended family Additional Features: Double-attached garage with ample storage Extra parking space for vehicles, RVs, or guests Potential for redevelopment on the expansive lot This home has endless potential. Don’t miss out on this for buyers to invest in a prime land assembly with significant potential for future development! (id:60329)
Property Details
|
MLS® Number
|
10339069 |
|
Property Type
|
Single Family |
|
Neigbourhood
|
Glenmore |
|
Parking Space Total
|
4 |
Building
|
Bathroom Total
|
2 |
|
Bedrooms Total
|
4 |
|
Architectural Style
|
Ranch |
|
Basement Type
|
Full |
|
Constructed Date
|
1965 |
|
Construction Style Attachment
|
Detached |
|
Cooling Type
|
See Remarks |
|
Exterior Finish
|
Stucco |
|
Flooring Type
|
Carpeted, Hardwood, Laminate, Tile, Vinyl |
|
Heating Fuel
|
Electric |
|
Heating Type
|
Baseboard Heaters |
|
Roof Material
|
Asphalt Shingle |
|
Roof Style
|
Unknown |
|
Stories Total
|
2 |
|
Size Interior
|
2,396 Ft2 |
|
Type
|
House |
|
Utility Water
|
Irrigation District |
Parking
|
See Remarks
|
|
|
Attached Garage
|
2 |
Land
|
Acreage
|
Yes |
|
Sewer
|
Municipal Sewage System |
|
Size Frontage
|
19 Ft |
|
Size Irregular
|
1.05 |
|
Size Total
|
1.05 Ac|1 - 5 Acres |
|
Size Total Text
|
1.05 Ac|1 - 5 Acres |
|
Zoning Type
|
Unknown |
Rooms
| Level |
Type |
Length |
Width |
Dimensions |
|
Basement |
Full Bathroom |
|
|
Measurements not available |
|
Basement |
Den |
|
|
12'0'' x 11'0'' |
|
Basement |
Bedroom |
|
|
9'0'' x 11'0'' |
|
Basement |
Primary Bedroom |
|
|
12'0'' x 12'0'' |
|
Basement |
Kitchen |
|
|
12'0'' x 15'0'' |
|
Basement |
Living Room |
|
|
13'0'' x 16'0'' |
|
Main Level |
Full Bathroom |
|
|
Measurements not available |
|
Main Level |
Den |
|
|
9'0'' x 8'0'' |
|
Main Level |
Bedroom |
|
|
12'0'' x 12'0'' |
|
Main Level |
Primary Bedroom |
|
|
12'0'' x 12'0'' |
|
Main Level |
Dining Room |
|
|
11'0'' x 7'0'' |
|
Main Level |
Kitchen |
|
|
8'0'' x 11'0'' |
|
Main Level |
Living Room |
|
|
21'0'' x 14'0'' |
https://www.realtor.ca/real-estate/28025274/334-clifton-road-s-kelowna-glenmore








































