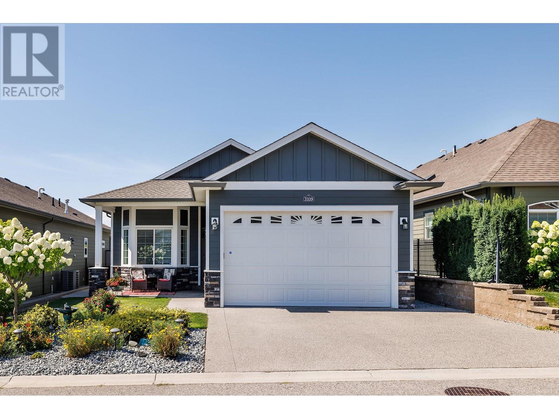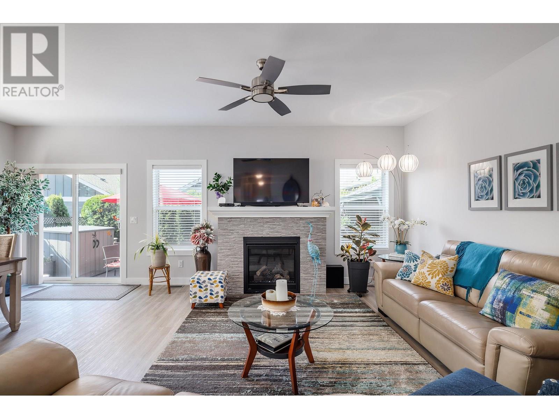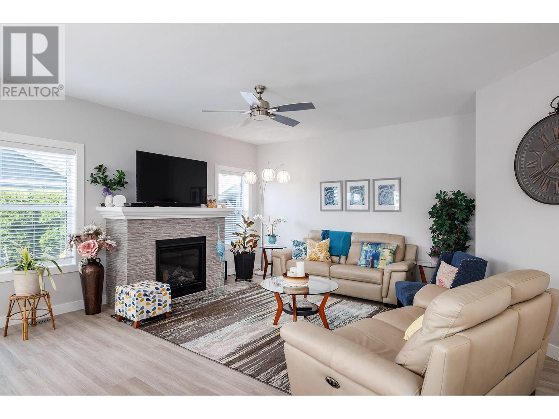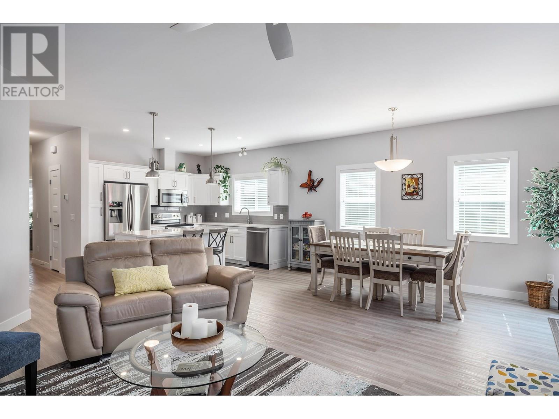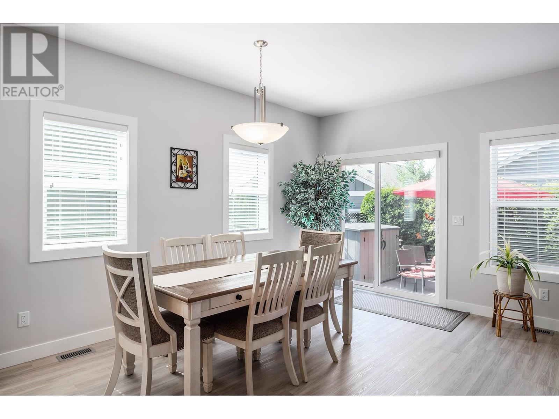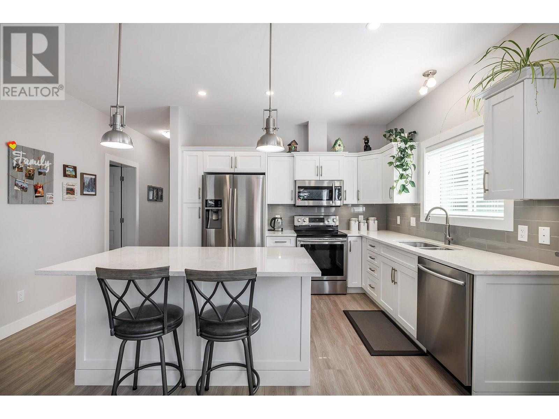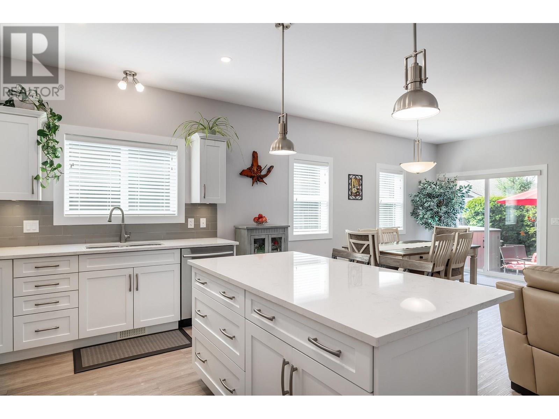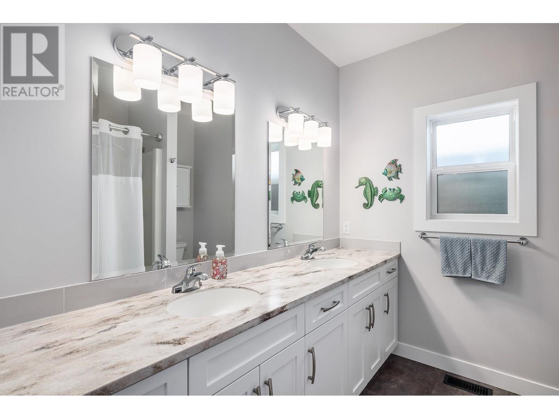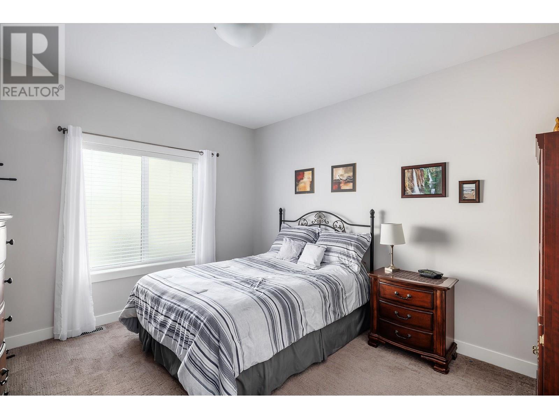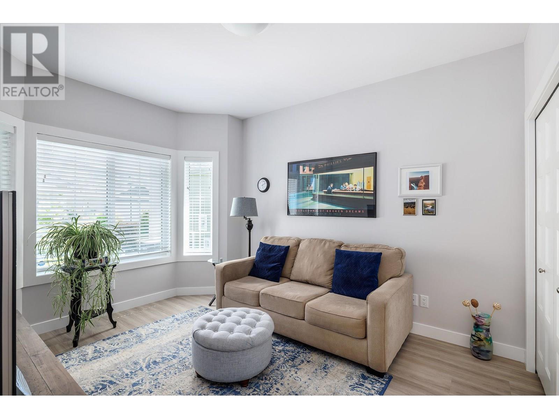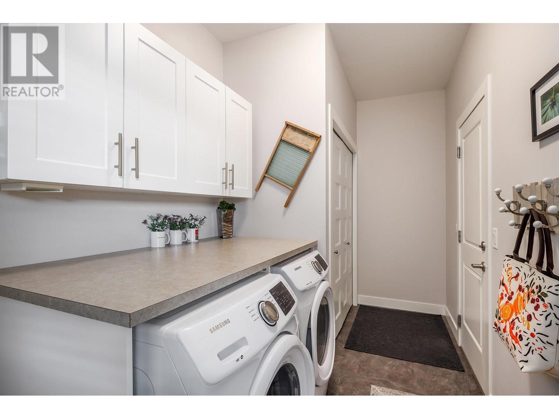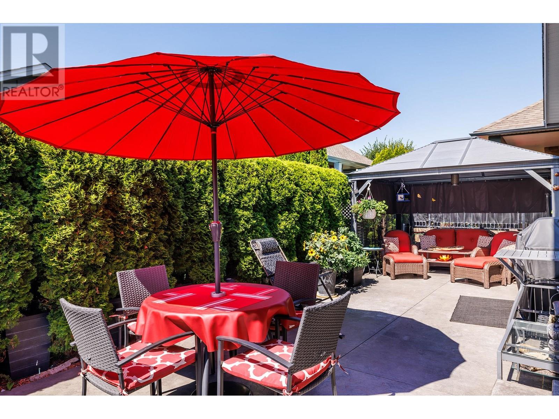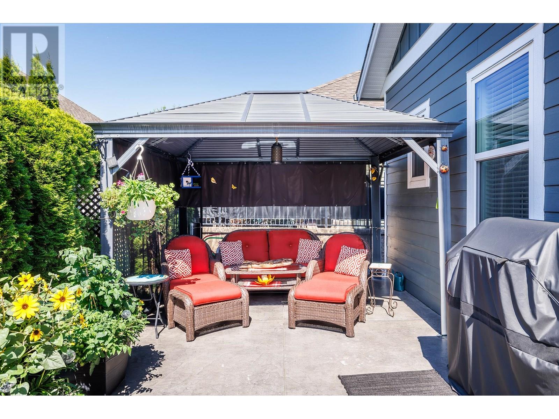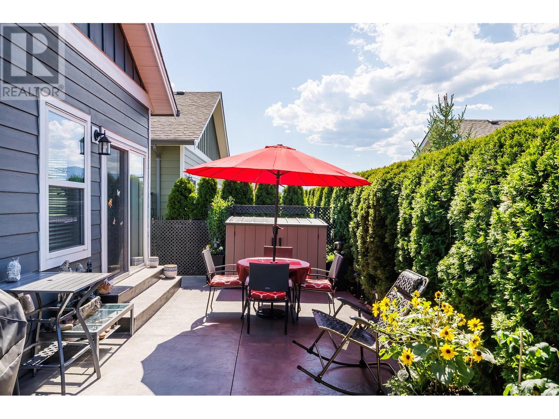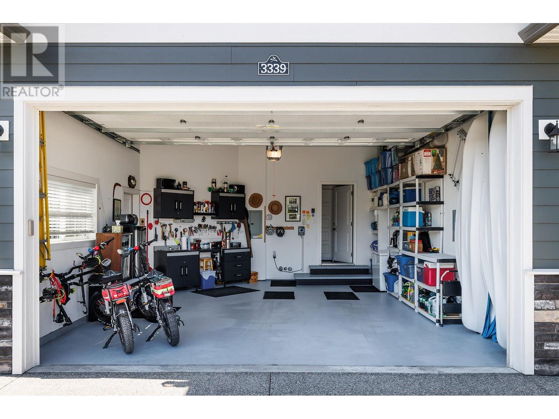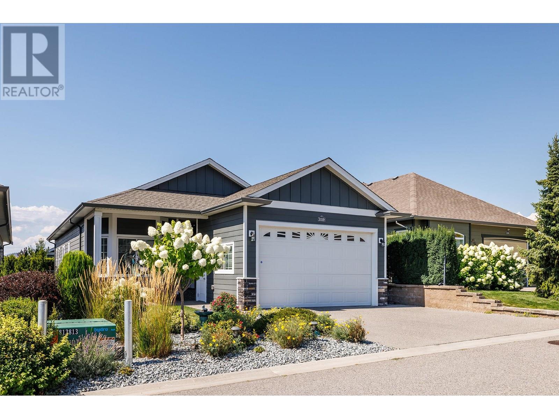2 Bedroom
2 Bathroom
1,544 ft2
Fireplace
Central Air Conditioning
Forced Air
$689,900
Thoughtfully designed, tastefully finished and a wonderful place to call home. Many extra features like solid surface countertops, open access to the den, lighting, rock, gas fireplace, extended dining area, exposed aggregate walkways and patios, covered gazebo, and more. Over $15,000 in extras packed into this beautiful property that all combine to make a difference. You really want to take your time and explore this gem. Large primary bedroom, a walk thru closet and oversized ensuite making this area a little oasis. The den is used as a TV room, making the living room ideal for relaxing or entertaining. Additional cabinetry in the garage for the handyman and for storage. FABULOUS LOCATION...right across from Two Eagles Golf Course and so close to shopping, dining, wineries and the lake. Take advantage of the beautiful Sage Creek Clubhouse, including a fitness center, party facilities and games room. No property transfer tax and strata fees of $625/month. So much value in this home - come and see for yourself. (id:60329)
Property Details
|
MLS® Number
|
10358138 |
|
Property Type
|
Single Family |
|
Neigbourhood
|
Westbank Centre |
|
Community Features
|
Pet Restrictions, Pets Allowed With Restrictions, Seniors Oriented |
|
Parking Space Total
|
4 |
Building
|
Bathroom Total
|
2 |
|
Bedrooms Total
|
2 |
|
Basement Type
|
Crawl Space |
|
Constructed Date
|
2018 |
|
Cooling Type
|
Central Air Conditioning |
|
Fireplace Fuel
|
Gas |
|
Fireplace Present
|
Yes |
|
Fireplace Total
|
1 |
|
Fireplace Type
|
Unknown |
|
Heating Type
|
Forced Air |
|
Roof Material
|
Asphalt Shingle |
|
Roof Style
|
Unknown |
|
Stories Total
|
1 |
|
Size Interior
|
1,544 Ft2 |
|
Type
|
Manufactured Home |
|
Utility Water
|
Municipal Water |
Parking
Land
|
Acreage
|
No |
|
Current Use
|
Other |
|
Sewer
|
Municipal Sewage System |
|
Size Irregular
|
0.1 |
|
Size Total
|
0.1 Ac|under 1 Acre |
|
Size Total Text
|
0.1 Ac|under 1 Acre |
|
Zoning Type
|
Unknown |
Rooms
| Level |
Type |
Length |
Width |
Dimensions |
|
Main Level |
Dining Room |
|
|
11'1'' x 16'9'' |
|
Main Level |
Laundry Room |
|
|
15'1'' x 6'3'' |
|
Main Level |
Full Bathroom |
|
|
10'11'' x 7'6'' |
|
Main Level |
Bedroom |
|
|
13'10'' x 11'7'' |
|
Main Level |
Full Ensuite Bathroom |
|
|
8'2'' x 8'3'' |
|
Main Level |
Den |
|
|
10'10'' x 12'7'' |
|
Main Level |
Primary Bedroom |
|
|
15'2'' x 14'1'' |
|
Main Level |
Living Room |
|
|
11'6'' x 18' |
|
Main Level |
Kitchen |
|
|
15'1'' x 9'8'' |
https://www.realtor.ca/real-estate/28681652/3339-mimosa-drive-westbank-westbank-centre
