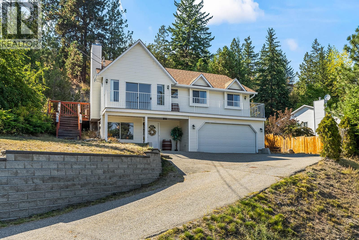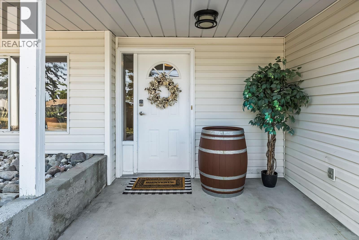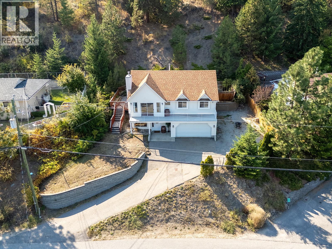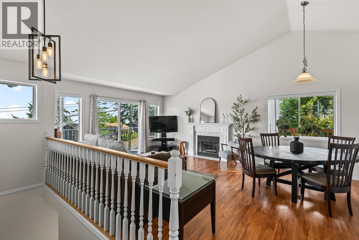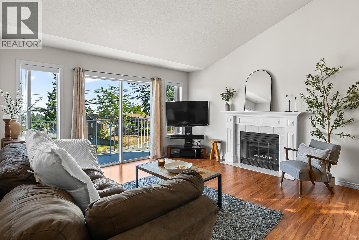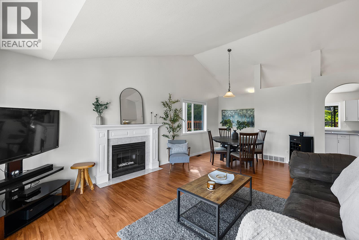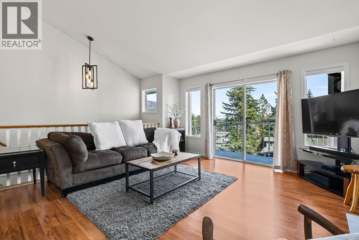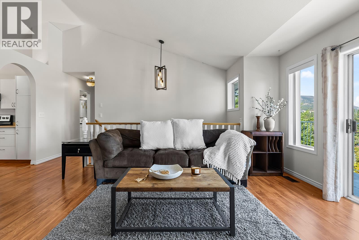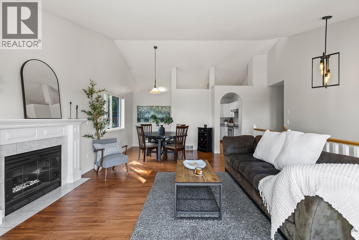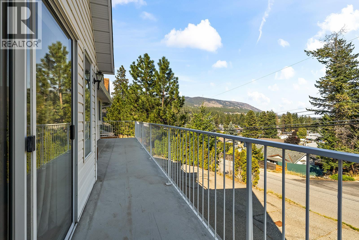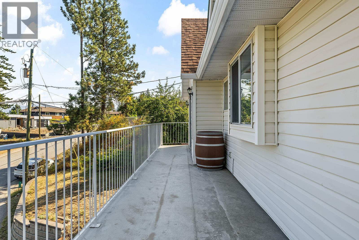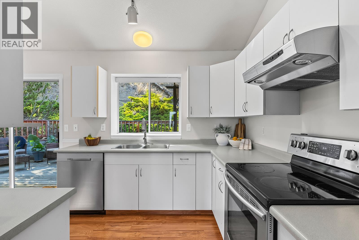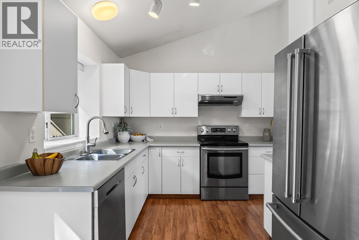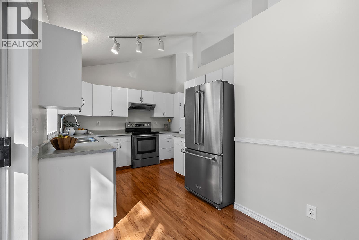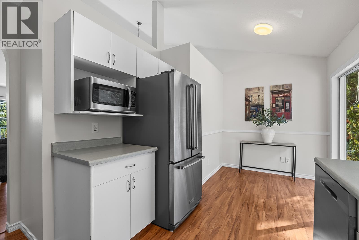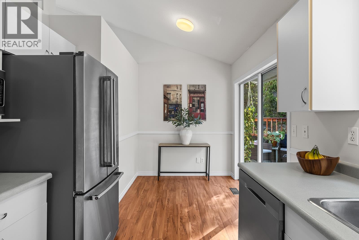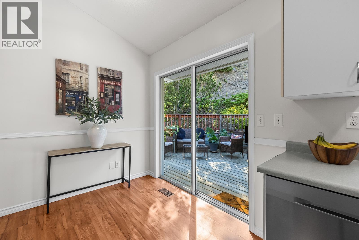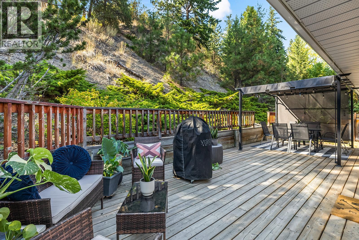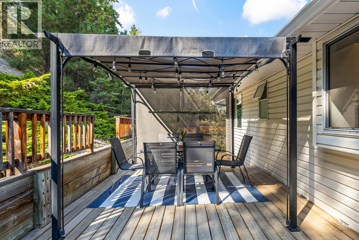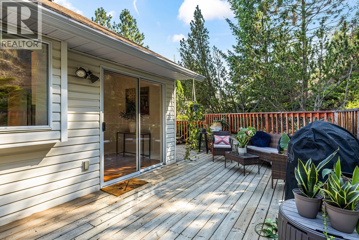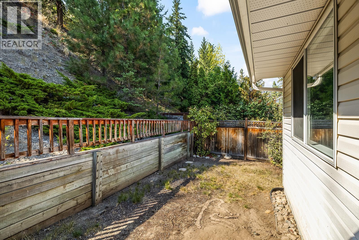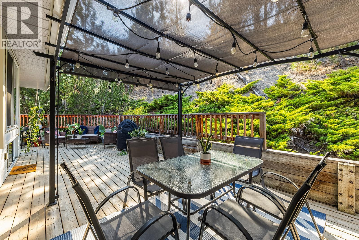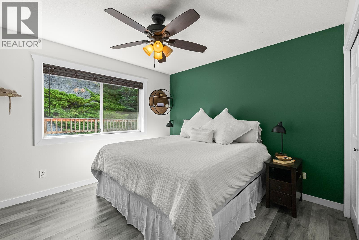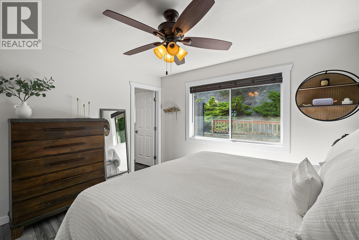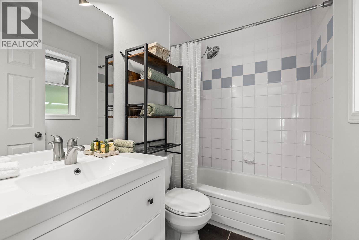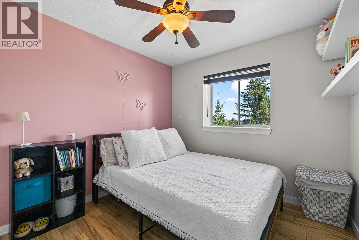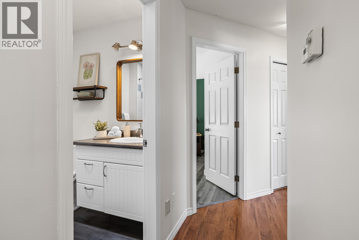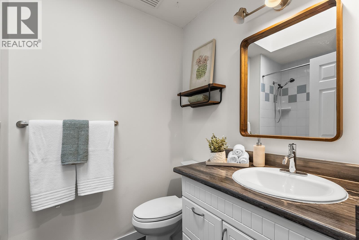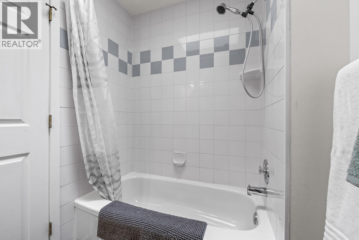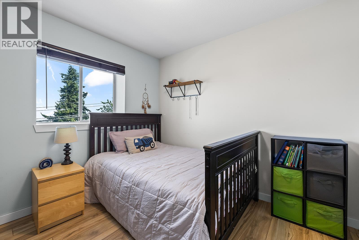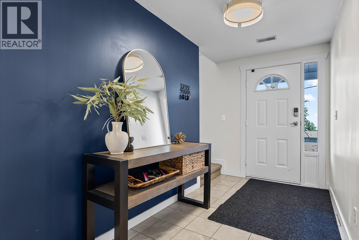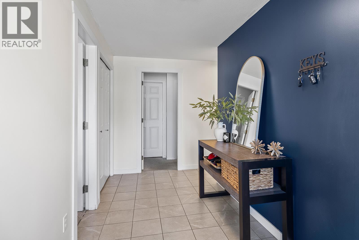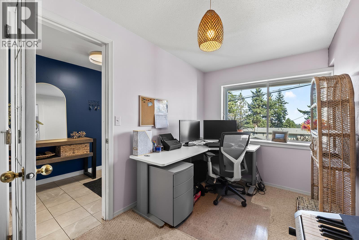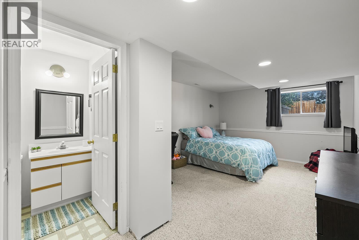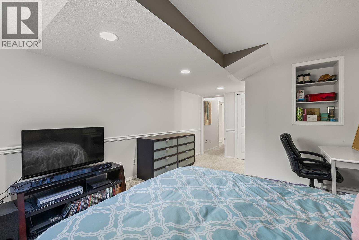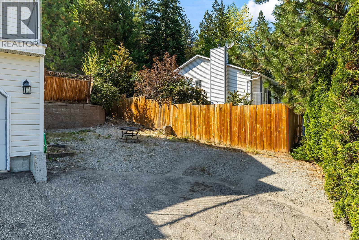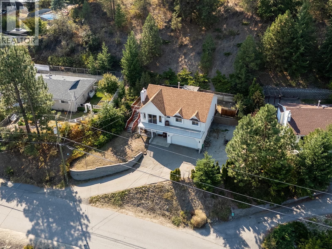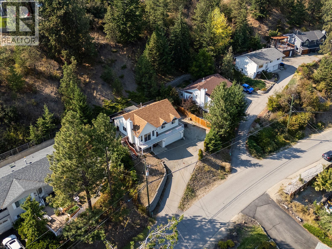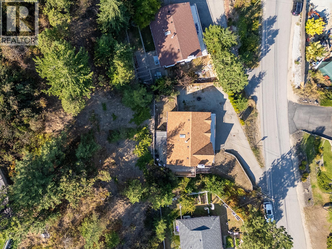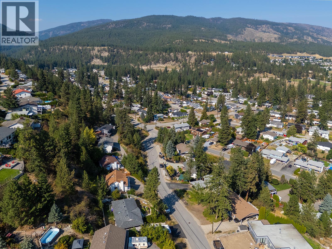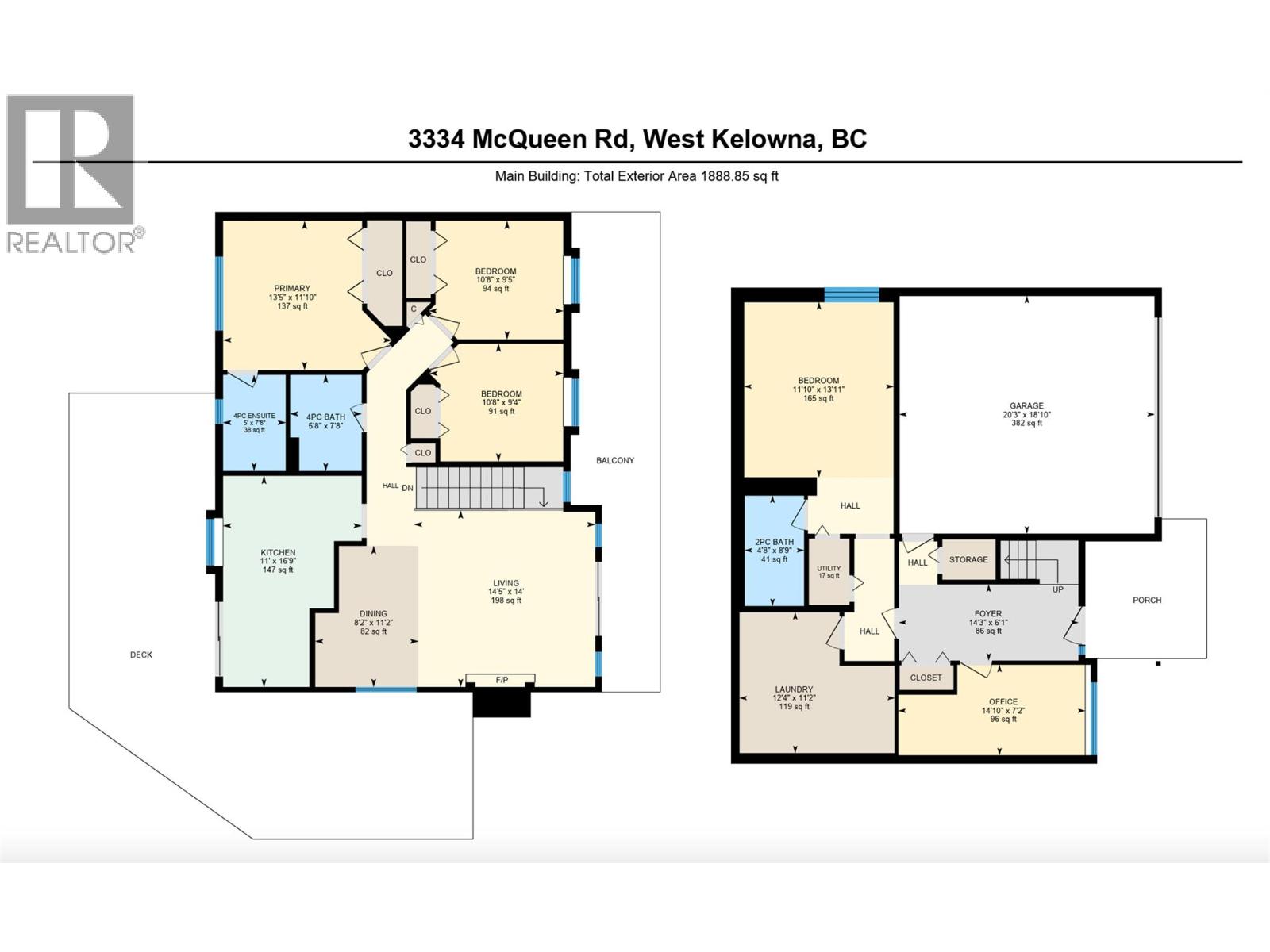3334 Mcqueen Road West Kelowna, British Columbia V4T 1B7
$735,000
Welcome to a warm and inviting family home that blends comfort, convenience, and a touch of nature. Step inside to soaring vaulted ceilings and a cozy natural gas fireplace, creating the perfect gathering space for evenings together. The kitchen opens through a patio sliding door to a private backyard retreat, while a wraparound deck and balcony with partial lake views invite you to enjoy the Okanagan lifestyle year-round. Upstairs, 3 bedrooms are thoughtfully grouped together, ideal for families wanting everyone close by. The lower level offers flexibility with a bright office and spacious fourth bedroom—perfect for teens, guests, or working from home. With a high-efficiency gas hot water tank (2023), a gas furnace and the gas fireplace you'll enjoy the perk of low utility bills! Plus a 2018 A/C unit to keep you cool in the summer months. Outside, you’ll love the low-maintenance yard, double garage, and bonus parking for your RV or boat. The home backs onto peaceful trees, offering privacy and a natural backdrop. Being perched higher up provides an elevated setting and extra separation from the street. With septic in place and sewer connection available, this home is practical as well as inviting. Located close to schools, walking trails, and parks, it’s an ideal spot for raising a family. Don’t miss this opportunity to plant roots in a welcoming community—come see the value and lifestyle waiting here! (id:60329)
Open House
This property has open houses!
12:00 pm
Ends at:2:00 pm
12:00 pm
Ends at:2:00 pm
Property Details
| MLS® Number | 10361749 |
| Property Type | Single Family |
| Neigbourhood | Glenrosa |
| Amenities Near By | Recreation, Schools, Shopping |
| Community Features | Family Oriented |
| Features | Balcony |
| Parking Space Total | 5 |
| View Type | Valley View |
Building
| Bathroom Total | 3 |
| Bedrooms Total | 4 |
| Appliances | Refrigerator, Dishwasher, Oven - Electric, Microwave, Washer & Dryer |
| Constructed Date | 1992 |
| Construction Style Attachment | Detached |
| Cooling Type | Central Air Conditioning |
| Exterior Finish | Vinyl Siding |
| Fire Protection | Smoke Detector Only |
| Fireplace Present | Yes |
| Fireplace Type | Insert |
| Half Bath Total | 1 |
| Heating Type | Forced Air, See Remarks |
| Roof Material | Asphalt Shingle |
| Roof Style | Unknown |
| Stories Total | 2 |
| Size Interior | 1,904 Ft2 |
| Type | House |
| Utility Water | Municipal Water |
Parking
| Additional Parking | |
| Attached Garage | 2 |
Land
| Acreage | No |
| Fence Type | Fence |
| Land Amenities | Recreation, Schools, Shopping |
| Size Frontage | 81 Ft |
| Size Irregular | 0.27 |
| Size Total | 0.27 Ac|under 1 Acre |
| Size Total Text | 0.27 Ac|under 1 Acre |
| Zoning Type | Unknown |
Rooms
| Level | Type | Length | Width | Dimensions |
|---|---|---|---|---|
| Second Level | 4pc Ensuite Bath | 7'8'' x 5' | ||
| Second Level | Dining Room | 11'2'' x 8'2'' | ||
| Second Level | Bedroom | 10'8'' x 9'4'' | ||
| Second Level | Bedroom | 10'8'' x 9'5'' | ||
| Second Level | 4pc Bathroom | 5'8'' x 7'8'' | ||
| Second Level | Primary Bedroom | 13'5'' x 11'10'' | ||
| Second Level | Kitchen | 11' x 16'9'' | ||
| Second Level | Living Room | 14' x 14'5'' | ||
| Main Level | Utility Room | 5'3'' x 3'3'' | ||
| Main Level | Laundry Room | 12'4'' x 11'2'' | ||
| Main Level | Office | 14'10'' x 7'2'' | ||
| Main Level | 2pc Bathroom | 8'9'' x 4'8'' | ||
| Main Level | Bedroom | 13'11'' x 11'10'' | ||
| Main Level | Foyer | 14'3'' x 6'1'' |
Utilities
| Sewer | Available |
https://www.realtor.ca/real-estate/28821702/3334-mcqueen-road-west-kelowna-glenrosa
Contact Us
Contact us for more information
