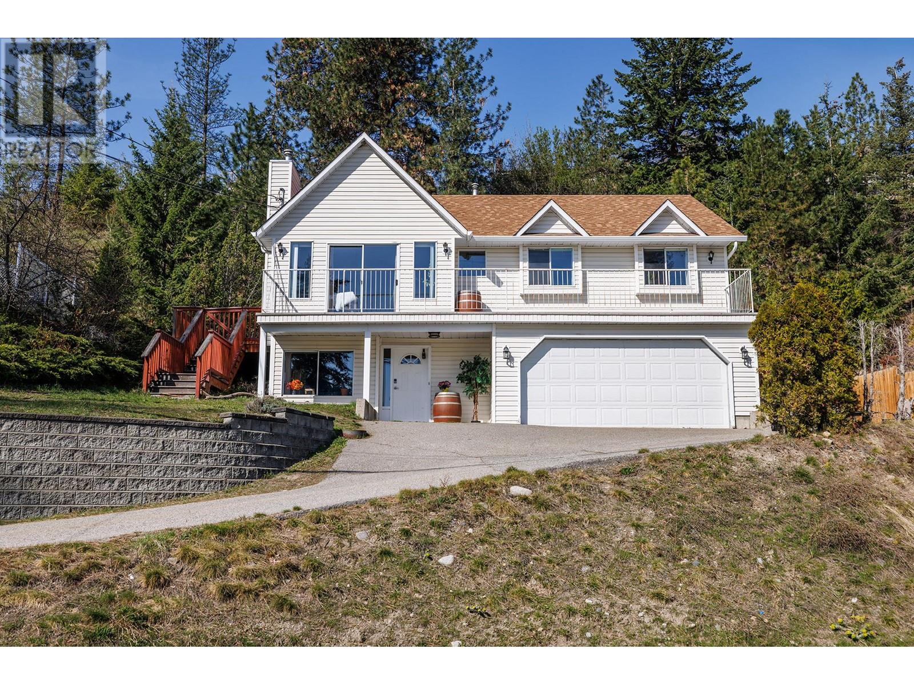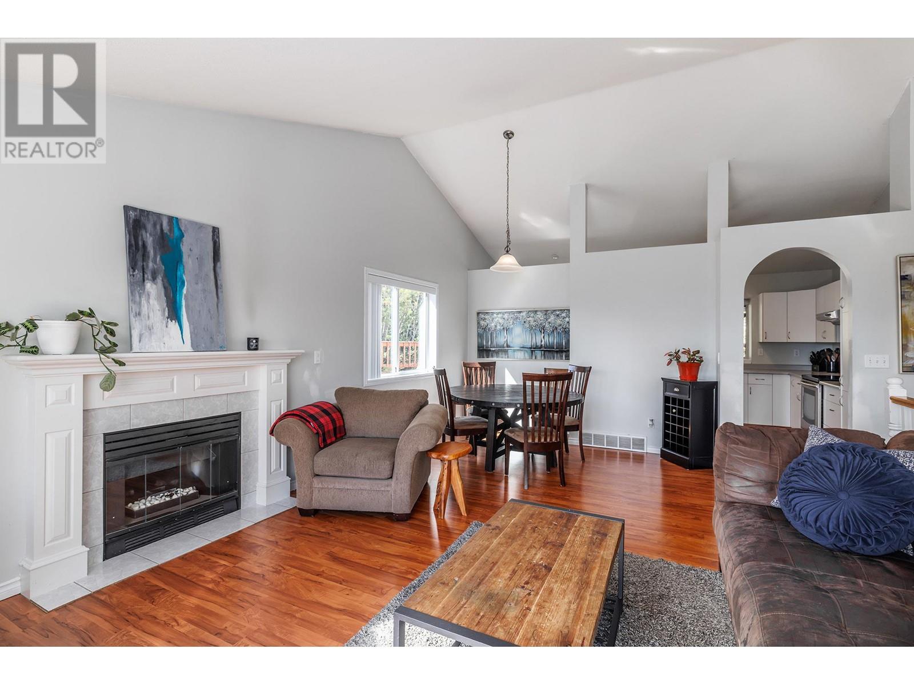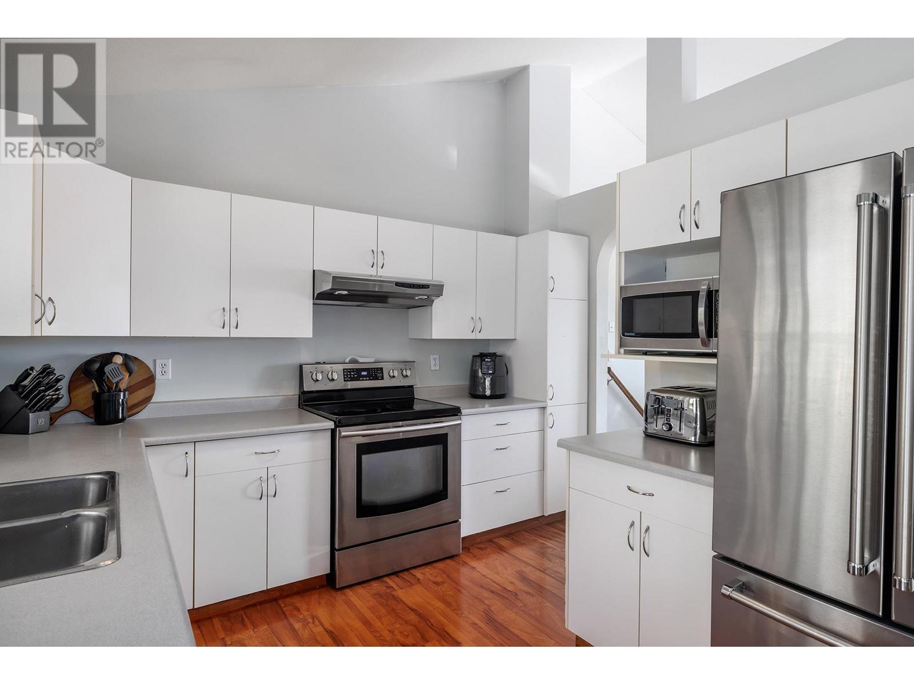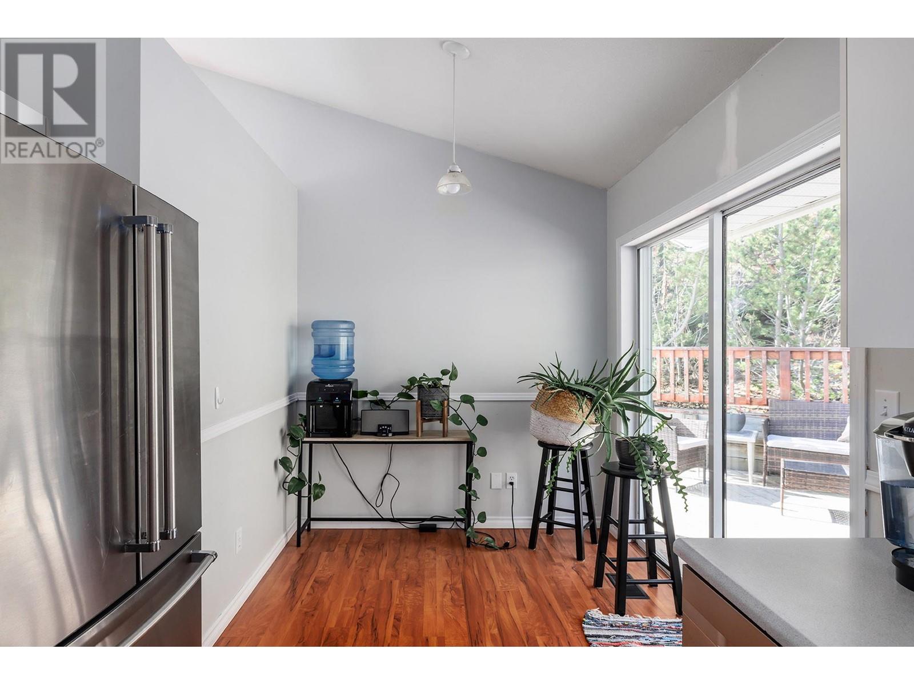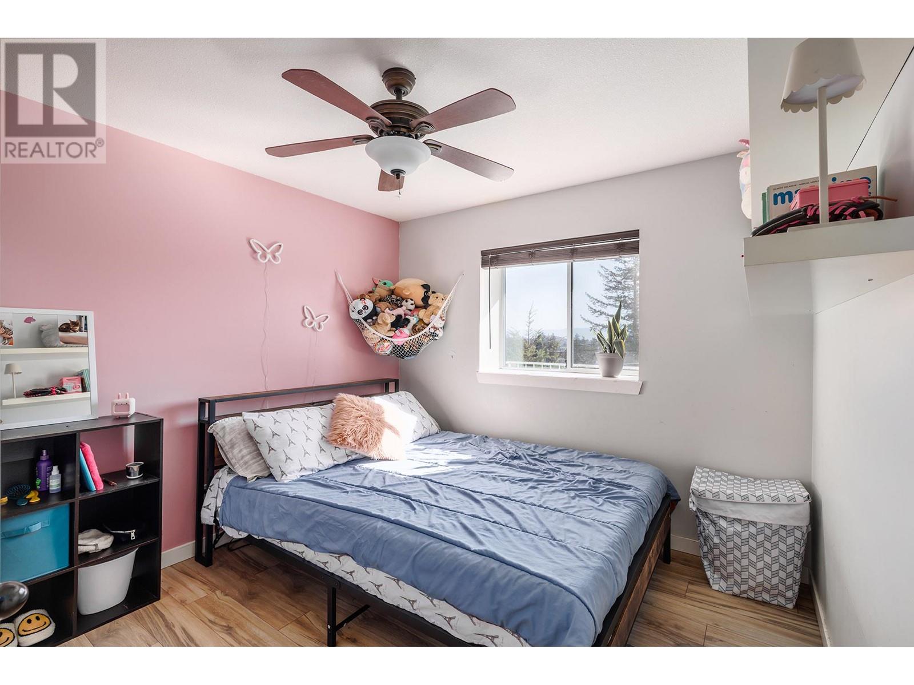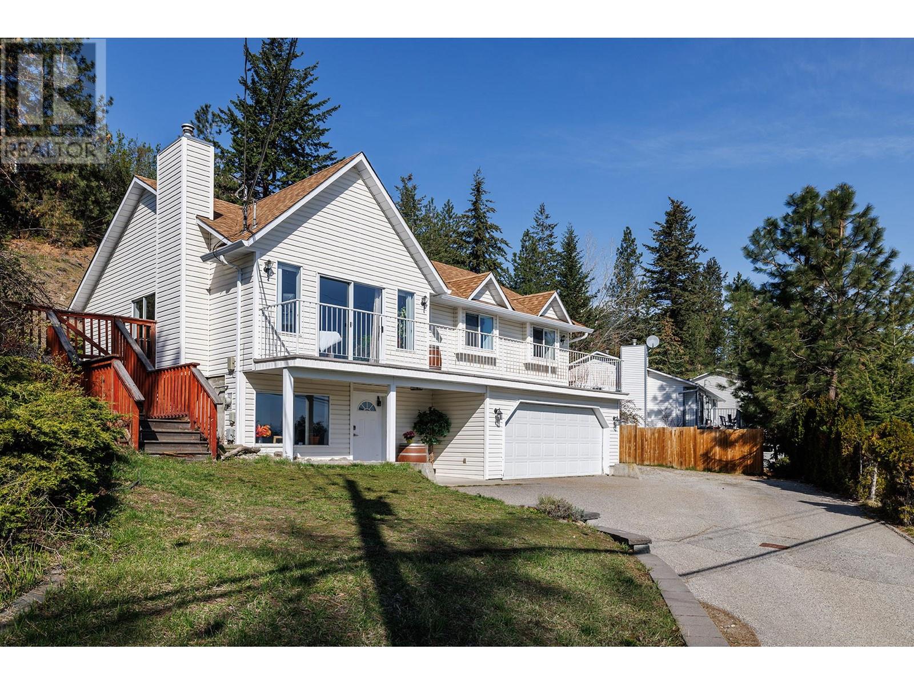4 Bedroom
3 Bathroom
1,904 ft2
Fireplace
Central Air Conditioning
Forced Air, See Remarks
$755,000
""Beautiful family home located on a quiet road with 3 bedrooms and 2 full bathrooms on the main level. The lower level features a large 4th bedroom with attached half bathroom, an office and a spacious storage/laundry room. The living room is filled with natural light and walks out to a balcony where you’ll get a partial lake view. The living room also has vaulted ceilings and a natural gas fireplace. Open the back patio sliding door to walk out from the kitchen to a large back and side deck, and quiet and private backyard. Natural gas hot water tank was replaced in 2023. A/C unit was installed in 2018. Gas furnace for very low heating utility bills. Low yard maintenance. Double garage and bonus R/V or boat parking on side of house. Close to schools, walking trails, park and more. Septic system in use; sewer connection available. (id:60329)
Open House
This property has open houses!
Starts at:
11:00 am
Ends at:
2:00 pm
Property Details
|
MLS® Number
|
10342918 |
|
Property Type
|
Single Family |
|
Neigbourhood
|
Glenrosa |
|
Features
|
Balcony |
|
Parking Space Total
|
5 |
Building
|
Bathroom Total
|
3 |
|
Bedrooms Total
|
4 |
|
Appliances
|
Refrigerator, Dishwasher, Oven - Electric, Microwave, Washer & Dryer |
|
Constructed Date
|
1994 |
|
Construction Style Attachment
|
Detached |
|
Cooling Type
|
Central Air Conditioning |
|
Exterior Finish
|
Vinyl Siding |
|
Fire Protection
|
Smoke Detector Only |
|
Fireplace Present
|
Yes |
|
Fireplace Type
|
Insert |
|
Half Bath Total
|
1 |
|
Heating Type
|
Forced Air, See Remarks |
|
Roof Material
|
Asphalt Shingle |
|
Roof Style
|
Unknown |
|
Stories Total
|
2 |
|
Size Interior
|
1,904 Ft2 |
|
Type
|
House |
|
Utility Water
|
Municipal Water |
Parking
|
See Remarks
|
|
|
Attached Garage
|
2 |
Land
|
Acreage
|
No |
|
Size Frontage
|
81 Ft |
|
Size Irregular
|
0.27 |
|
Size Total
|
0.27 Ac|under 1 Acre |
|
Size Total Text
|
0.27 Ac|under 1 Acre |
|
Zoning Type
|
Single Family Dwelling |
Rooms
| Level |
Type |
Length |
Width |
Dimensions |
|
Second Level |
Full Ensuite Bathroom |
|
|
7'8'' x 4'11'' |
|
Second Level |
Dining Room |
|
|
11'3'' x 8'7'' |
|
Second Level |
Bedroom |
|
|
10'8'' x 9'5'' |
|
Second Level |
Bedroom |
|
|
10'8'' x 9'5'' |
|
Second Level |
Full Bathroom |
|
|
7'9'' x 5'9'' |
|
Second Level |
Primary Bedroom |
|
|
13'9'' x 11'10'' |
|
Second Level |
Kitchen |
|
|
16'9'' x 11' |
|
Second Level |
Living Room |
|
|
13'9'' x 14'1'' |
|
Main Level |
Utility Room |
|
|
5'4'' x 3'3'' |
|
Main Level |
Laundry Room |
|
|
12'3'' x 11'9'' |
|
Main Level |
Office |
|
|
15'3'' x 7' |
|
Main Level |
Partial Bathroom |
|
|
8'9'' x 4'8'' |
|
Main Level |
Bedroom |
|
|
18'5'' x 11'10'' |
|
Main Level |
Foyer |
|
|
14'3'' x 9'5'' |
Utilities
https://www.realtor.ca/real-estate/28177533/3334-mcqueen-road-west-kelowna-glenrosa
