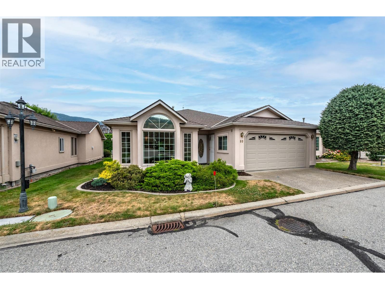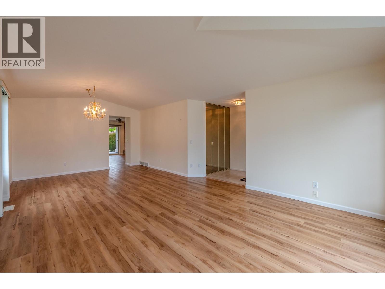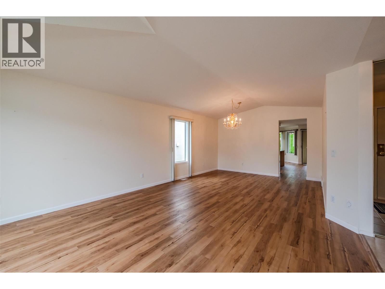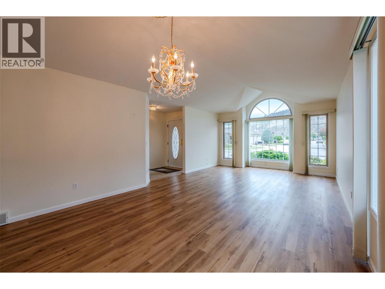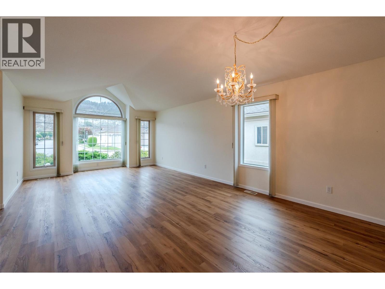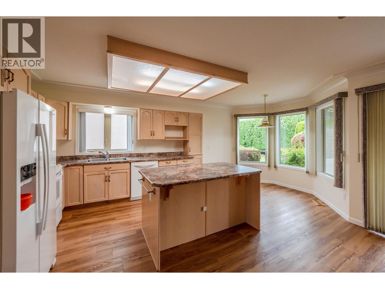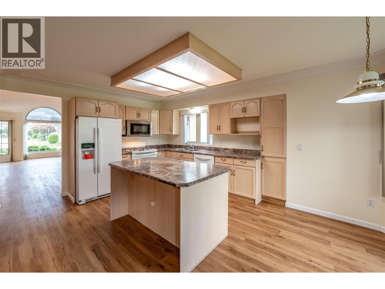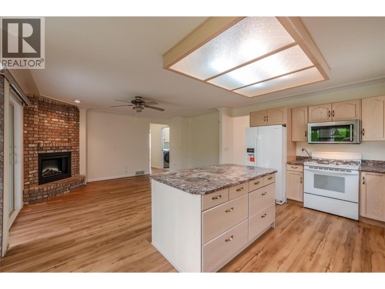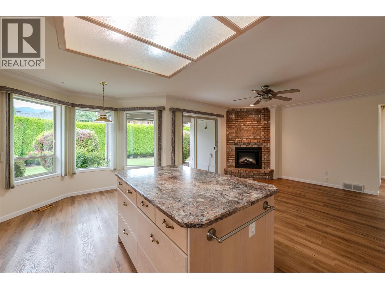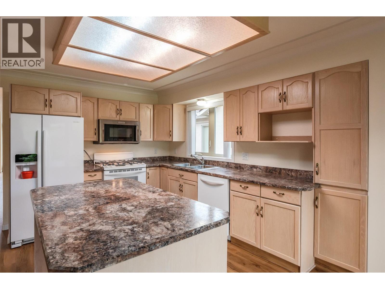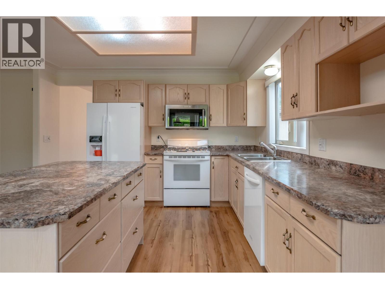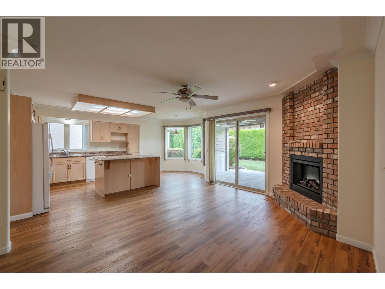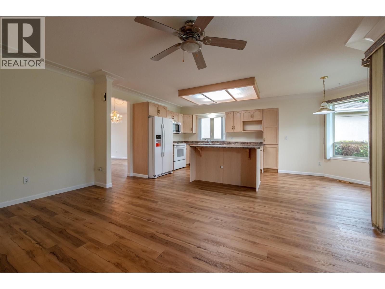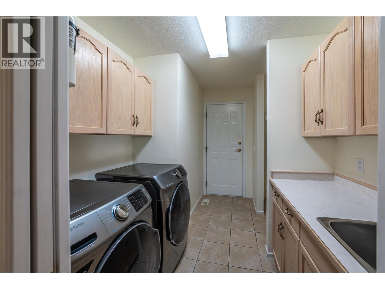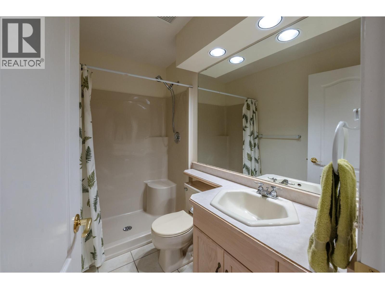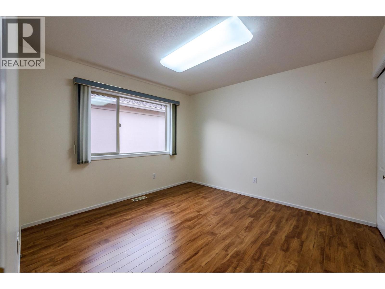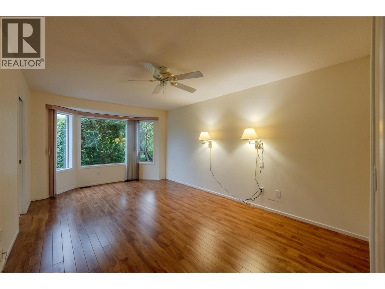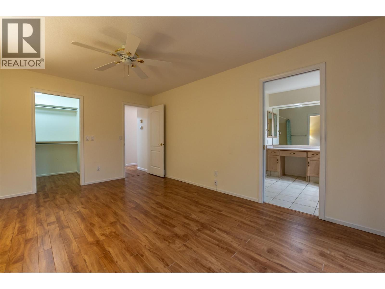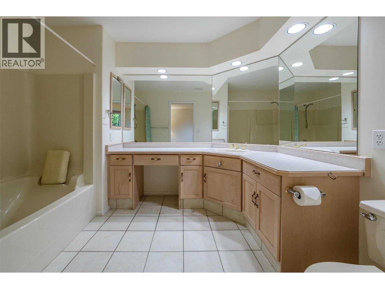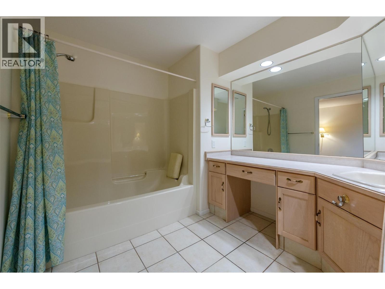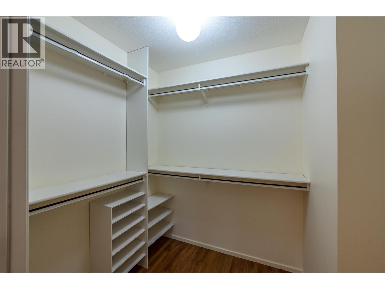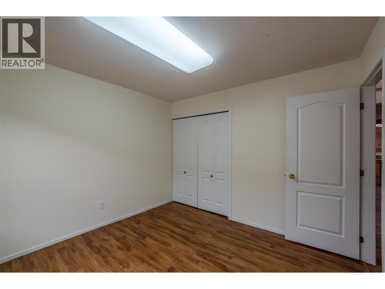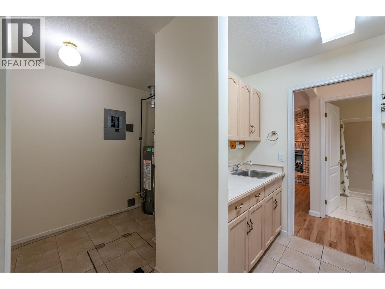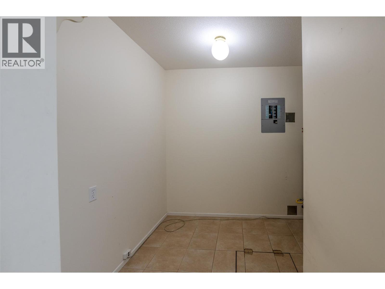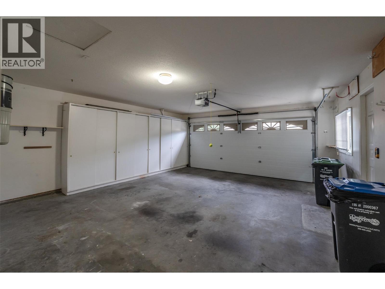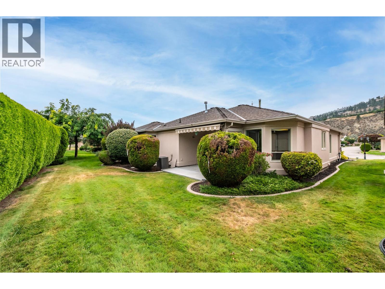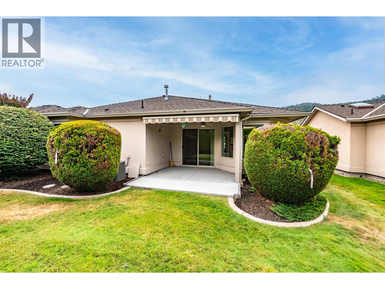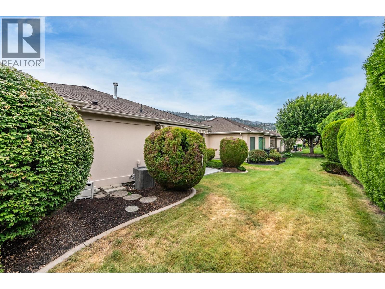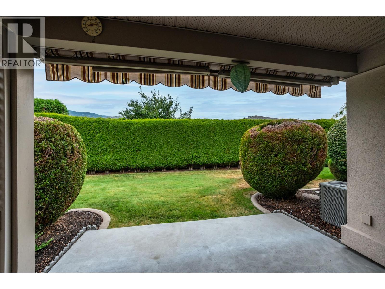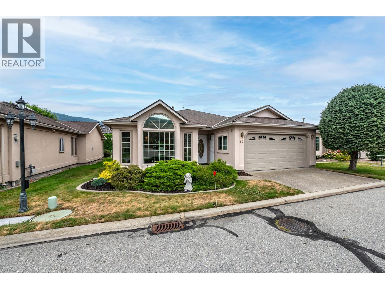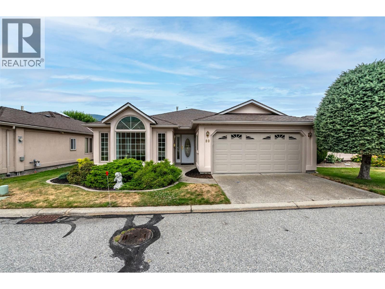3333 South Main Street Unit# 80 Penticton, British Columbia V2A 8J8
2 Bedroom
2 Bathroom
1,569 ft2
Ranch
Fireplace
Central Air Conditioning
Forced Air
Underground Sprinkler
$725,000Maintenance, Reserve Fund Contributions, Ground Maintenance, Property Management, Other, See Remarks, Recreation Facilities
$366 Monthly
Maintenance, Reserve Fund Contributions, Ground Maintenance, Property Management, Other, See Remarks, Recreation Facilities
$366 Monthly80-3333 South Main Street located in the desirable Sandbridge gated community. 2 bedroom 2 bathroom approximately 1,500 sq ft with private backyard. Updated windows, flooring, kitchen counter tops, awning on the west facing deck. Double car garage with cabinets for storage. Amenities include indoor pool, library, billiards and kitchen. Move in ready, asking $725,000.00, book your showing today! (id:60329)
Property Details
| MLS® Number | 10358410 |
| Property Type | Single Family |
| Neigbourhood | Main South |
| Community Name | Sandbridge |
| Community Features | Recreational Facilities, Pets Allowed With Restrictions, Seniors Oriented |
| Features | Central Island, Wheelchair Access, Balcony |
| Parking Space Total | 2 |
| Structure | Clubhouse |
Building
| Bathroom Total | 2 |
| Bedrooms Total | 2 |
| Amenities | Clubhouse, Other, Party Room, Recreation Centre |
| Appliances | Refrigerator, Range - Gas, Microwave, Washer & Dryer |
| Architectural Style | Ranch |
| Basement Type | Crawl Space |
| Constructed Date | 1992 |
| Construction Style Attachment | Detached |
| Cooling Type | Central Air Conditioning |
| Exterior Finish | Stucco |
| Fire Protection | Smoke Detector Only |
| Fireplace Fuel | Electric |
| Fireplace Present | Yes |
| Fireplace Type | Unknown |
| Flooring Type | Ceramic Tile, Laminate |
| Heating Type | Forced Air |
| Roof Material | Asphalt Shingle |
| Roof Style | Unknown |
| Stories Total | 1 |
| Size Interior | 1,569 Ft2 |
| Type | House |
| Utility Water | Municipal Water |
Parking
| Attached Garage | 2 |
Land
| Acreage | No |
| Landscape Features | Underground Sprinkler |
| Sewer | Municipal Sewage System |
| Size Total Text | Under 1 Acre |
| Zoning Type | Residential |
Rooms
| Level | Type | Length | Width | Dimensions |
|---|---|---|---|---|
| Main Level | Kitchen | 12'11'' x 10'9'' | ||
| Main Level | Utility Room | 7'5'' x 9'1'' | ||
| Main Level | Primary Bedroom | 11'5'' x 18'3'' | ||
| Main Level | Living Room | 14'3'' x 15'1'' | ||
| Main Level | Laundry Room | 7'9'' x 10'5'' | ||
| Main Level | Family Room | 9'11'' x 15'11'' | ||
| Main Level | Dining Room | 13' x 10'9'' | ||
| Main Level | 3pc Bathroom | 4'10'' x 8'2'' | ||
| Main Level | 4pc Ensuite Bath | 8'2'' x 10'3'' | ||
| Main Level | Bedroom | 11'4'' x 10'6'' | ||
| Main Level | Dining Nook | 11'10'' x 8'9'' |
https://www.realtor.ca/real-estate/28693225/3333-south-main-street-unit-80-penticton-main-south
Contact Us
Contact us for more information
