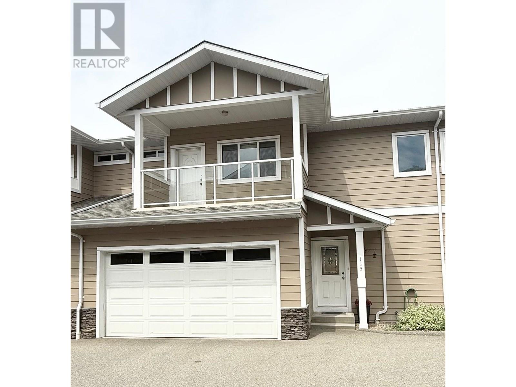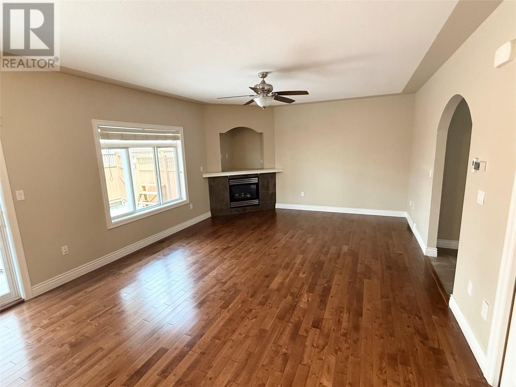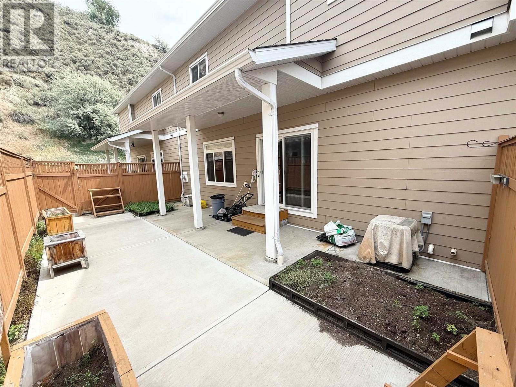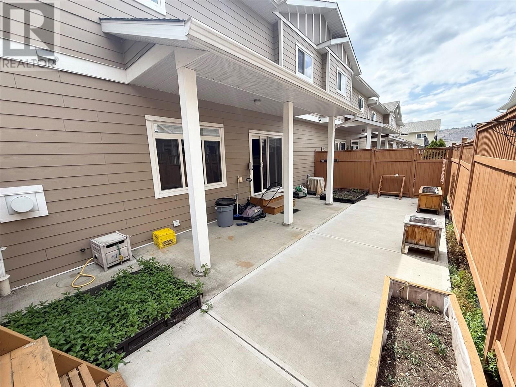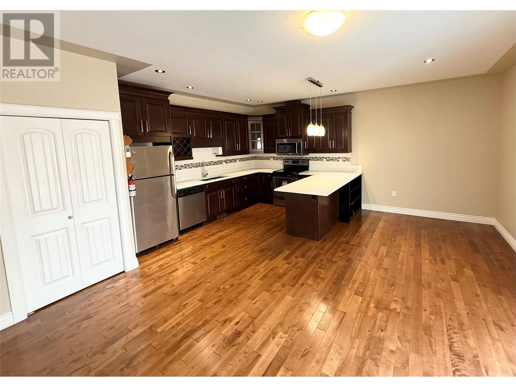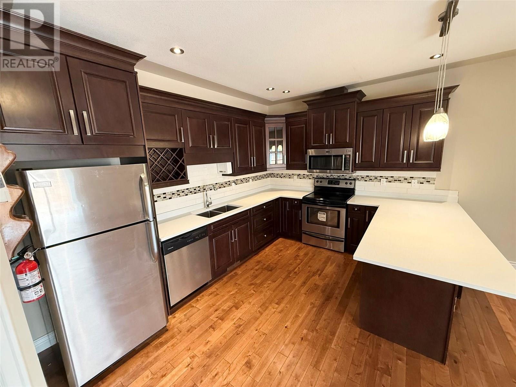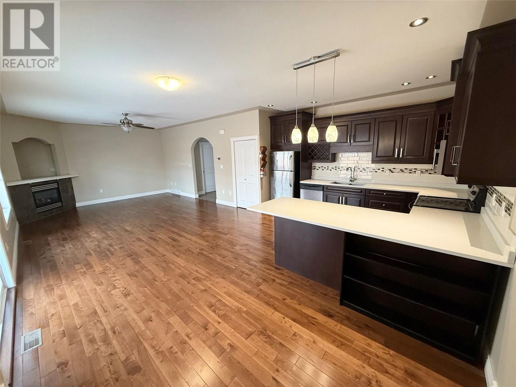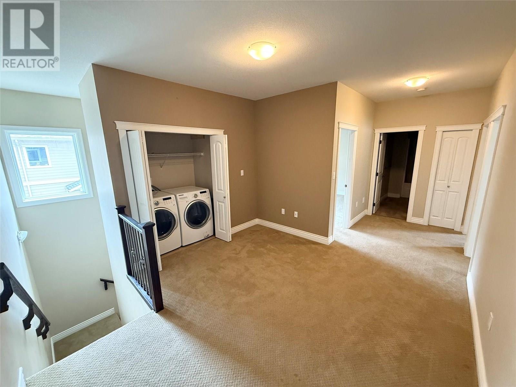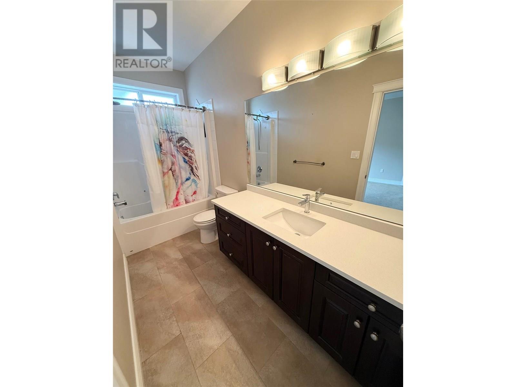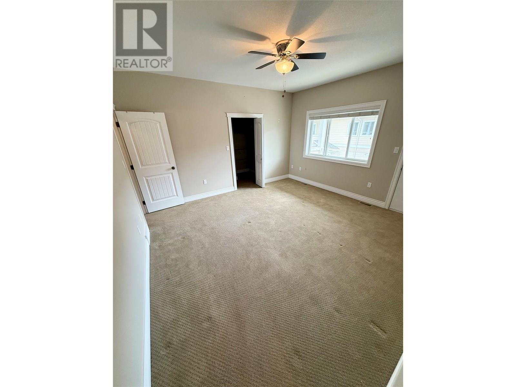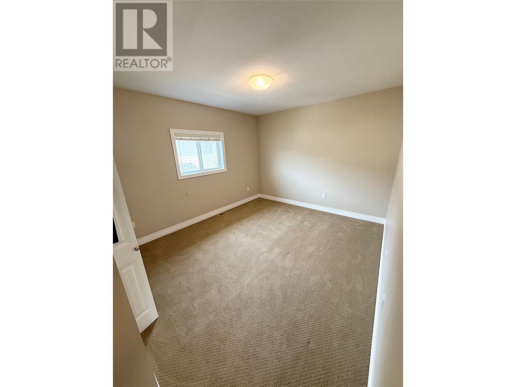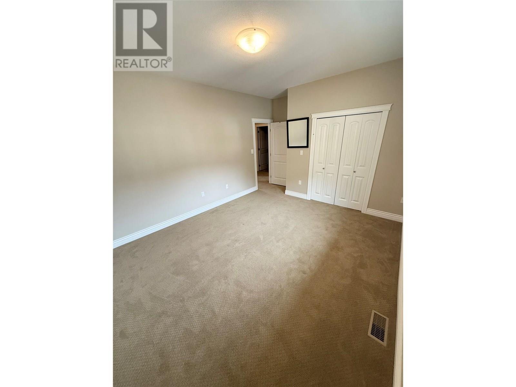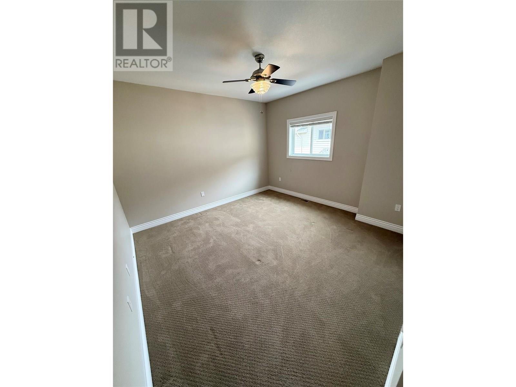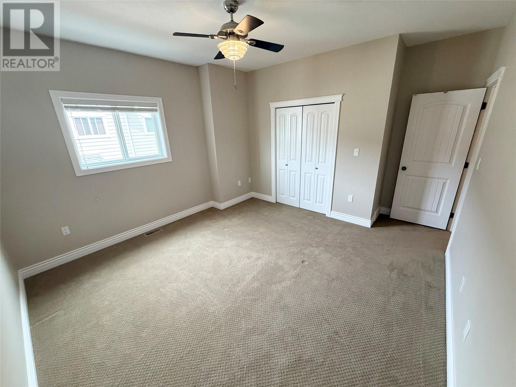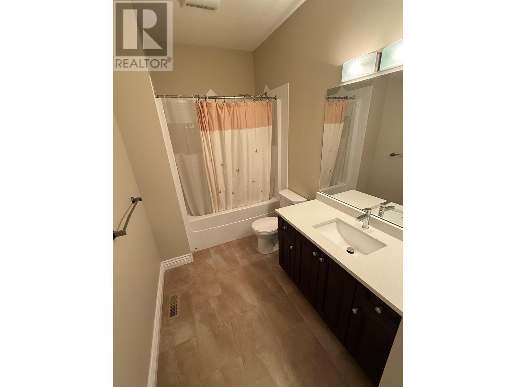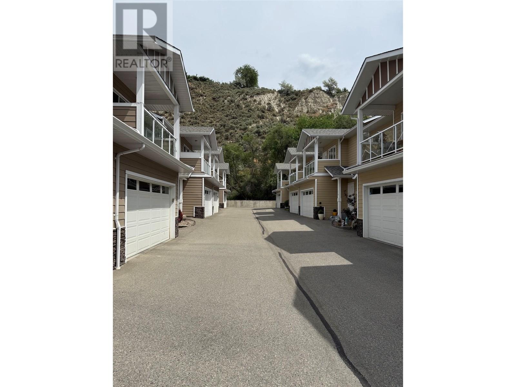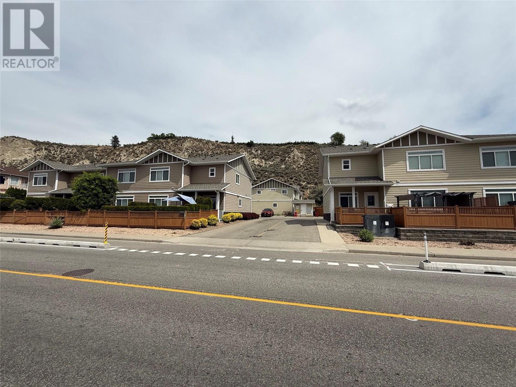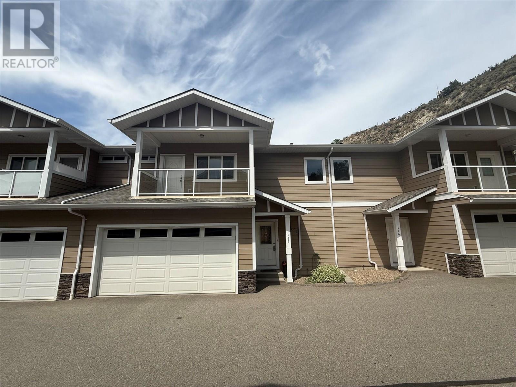3332 South Main Street Unit# 115 Penticton, British Columbia V2A 5J6
$634,900Maintenance, Property Management, Sewer
$279.12 Monthly
Maintenance, Property Management, Sewer
$279.12 MonthlySpacious 3bdr/3bthrm townhouse in the South end of Penticton. Nice open kitchen and living space. Double car garage and fenced back yard for private dinners and playing with your pet. Laundry up on the top floor with your 3 oversized bedrooms. Master bdrm has a 4pc ensuite. 9ft ceilings and engineered hardwood floors. Open area for an extra office if you need it. Lots in the South end of Penticton to offer with a short walk to Skaha Beach, cafe's and baseball. Perfect started home for that young family or easy no maintenance for the downsizers. Unit is vacant and easy to show. Completion is wide open. (id:60329)
Property Details
| MLS® Number | 10352412 |
| Property Type | Single Family |
| Neigbourhood | Main South |
| Community Name | Sage Bluff Estates |
| Amenities Near By | Golf Nearby, Public Transit, Airport, Park, Recreation, Schools, Shopping |
| Community Features | Pet Restrictions, Pets Allowed With Restrictions, Rentals Allowed |
| Features | Balcony |
| Parking Space Total | 2 |
Building
| Bathroom Total | 3 |
| Bedrooms Total | 3 |
| Appliances | Refrigerator, Dishwasher, Dryer, Microwave, Oven, Washer |
| Basement Type | Crawl Space |
| Constructed Date | 2009 |
| Construction Style Attachment | Attached |
| Cooling Type | Central Air Conditioning |
| Fireplace Fuel | Gas |
| Fireplace Present | Yes |
| Fireplace Type | Unknown |
| Flooring Type | Carpeted, Ceramic Tile, Hardwood |
| Half Bath Total | 1 |
| Heating Type | Forced Air |
| Roof Material | Asphalt Shingle |
| Roof Style | Unknown |
| Stories Total | 2 |
| Size Interior | 1,887 Ft2 |
| Type | Row / Townhouse |
| Utility Water | Municipal Water |
Parking
| Attached Garage | 2 |
Land
| Access Type | Easy Access |
| Acreage | No |
| Land Amenities | Golf Nearby, Public Transit, Airport, Park, Recreation, Schools, Shopping |
| Sewer | Municipal Sewage System |
| Size Total Text | Under 1 Acre |
| Zoning Type | Multi-family |
Rooms
| Level | Type | Length | Width | Dimensions |
|---|---|---|---|---|
| Second Level | Full Bathroom | Measurements not available | ||
| Second Level | Bedroom | 12'1'' x 14'4'' | ||
| Second Level | Bedroom | 12'8'' x 12'10'' | ||
| Second Level | Full Ensuite Bathroom | Measurements not available | ||
| Second Level | Primary Bedroom | 12'10'' x 14'3'' | ||
| Main Level | Partial Bathroom | Measurements not available | ||
| Main Level | Living Room | 15'3'' x 18'6'' | ||
| Main Level | Dining Room | 9'2'' x 8'2'' | ||
| Main Level | Kitchen | 12'9'' x 10'10'' |
https://www.realtor.ca/real-estate/28475334/3332-south-main-street-unit-115-penticton-main-south
Contact Us
Contact us for more information
