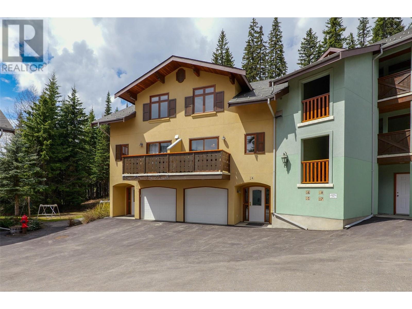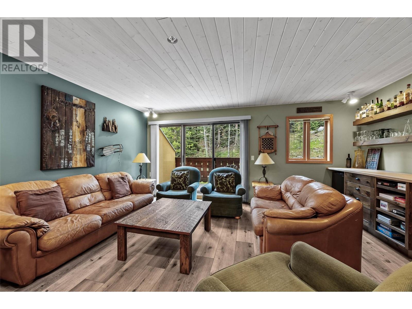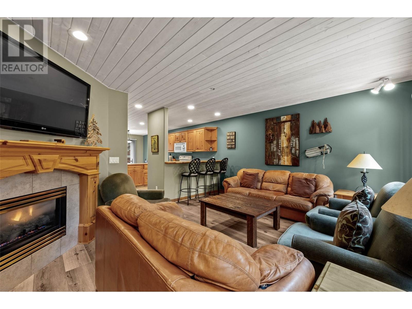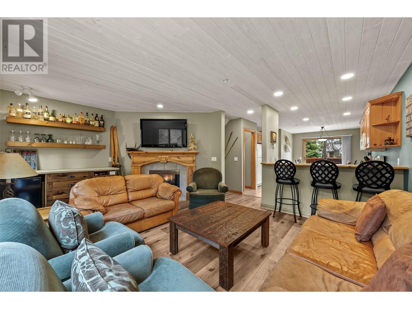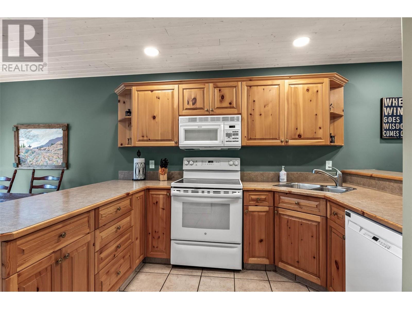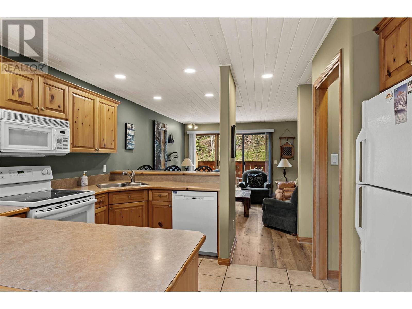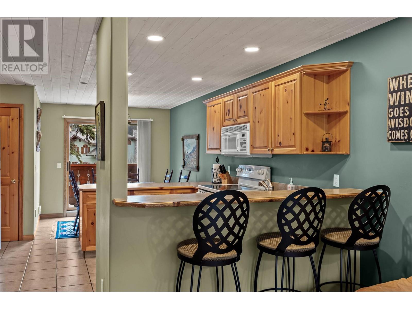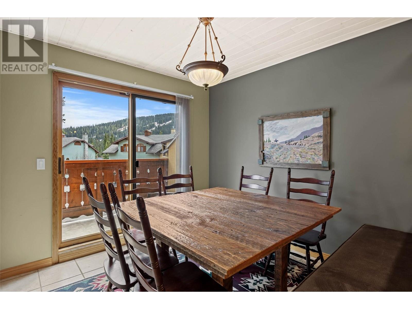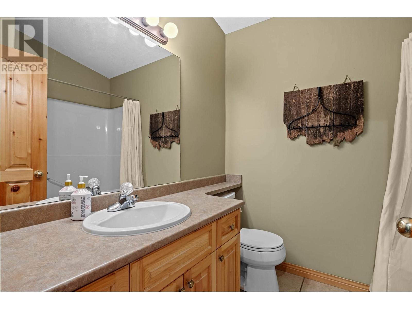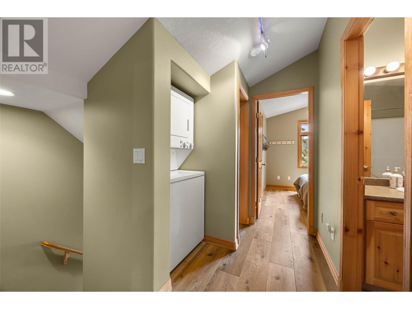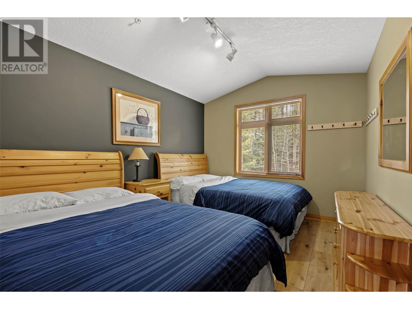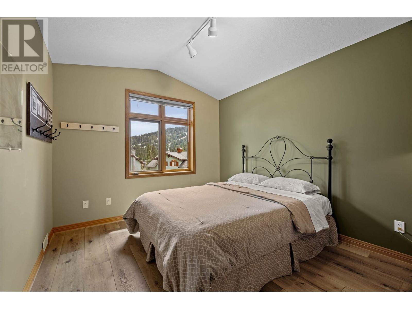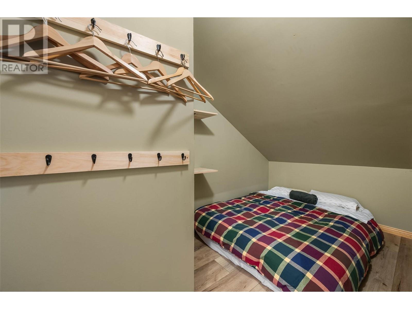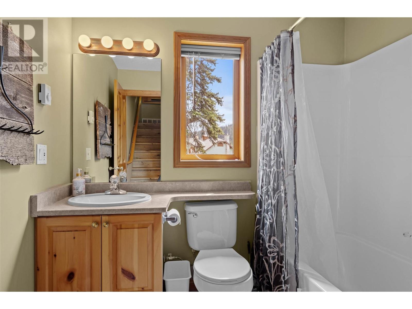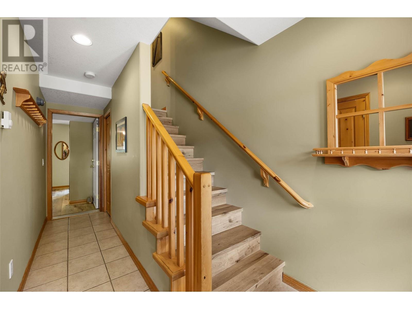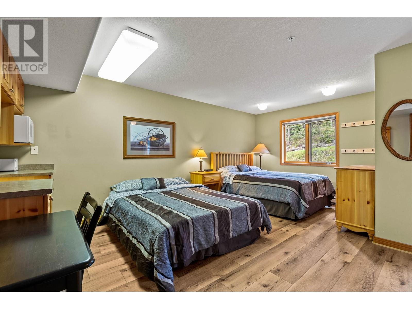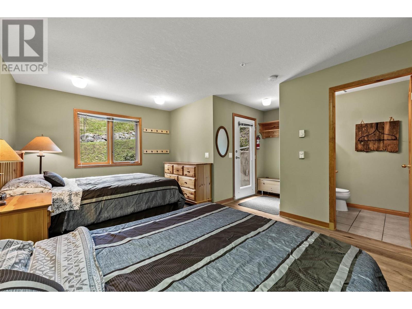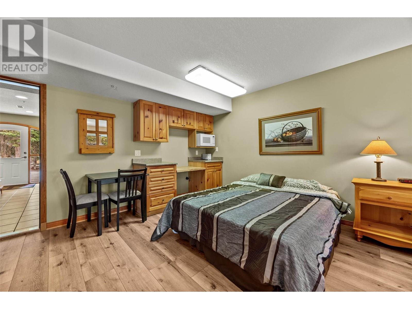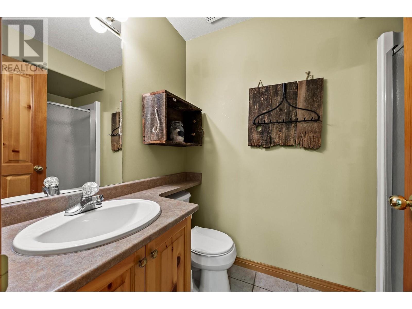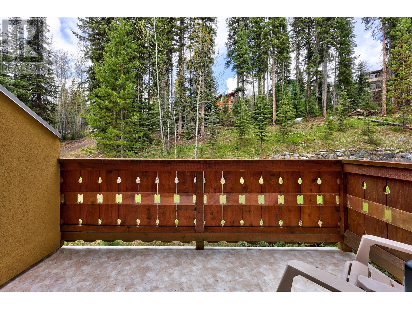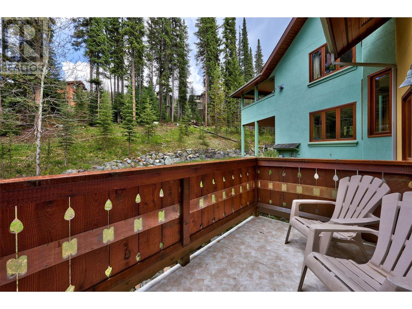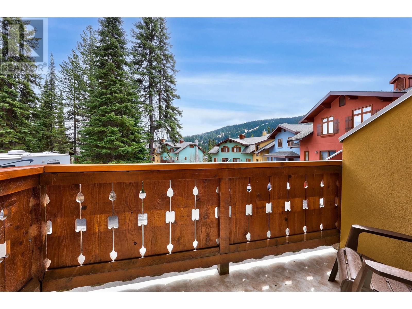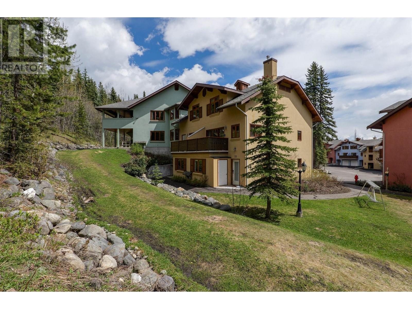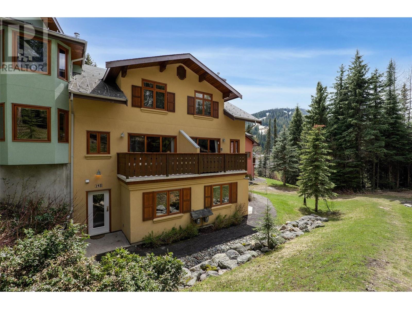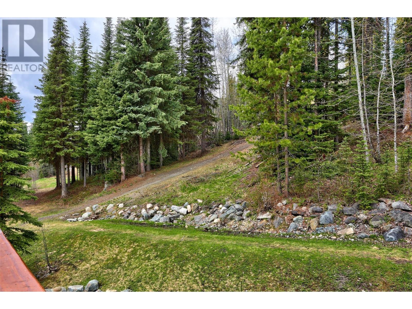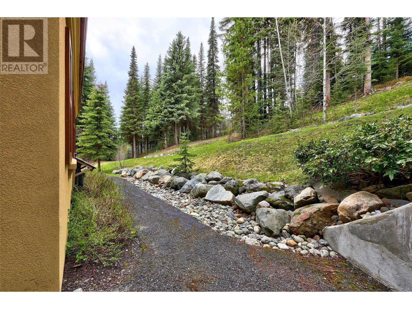3320 Village Place Unit# 14 Sun Peaks, British Columbia V0E 5N0
$1,275,000Maintenance, Cable TV, Reserve Fund Contributions, Ground Maintenance, Other, See Remarks
$658.83 Monthly
Maintenance, Cable TV, Reserve Fund Contributions, Ground Maintenance, Other, See Remarks
$658.83 MonthlyWelcome to Snow Creek Village—one of Sun Peaks’ most desirable ski-in/ski-out complexes. This beautifully appointed 3-bedroom, 3-bathroom townhome offers the ultimate mountain lifestyle with unbeatable access to the slopes and just steps from the Village stroll and Sun Peaks Centre. The bright, open-concept kitchen flows seamlessly into the cozy living area, complete with a gas fireplace—perfect for relaxing after a day on the mountain. Enjoy two outdoor decks with stunning views, ideal for both quiet mornings and evening gatherings. The private garage includes a dedicated boot and ski storage room, making gear management simple and convenient. A rare highlight of this property is the potential for a self-contained studio suite with a separate entrance—ideal for guests or added rental income. Zoned for nightly rentals and offered fully furnished with no GST applicable, this is a turnkey opportunity in a prime location. Whether you're seeking a personal retreat, an investment property, or both, this Snow Creek Village townhome checks every box. (id:60329)
Property Details
| MLS® Number | 10348427 |
| Property Type | Recreational |
| Neigbourhood | Sun Peaks |
| Community Name | Snow Creek Village |
| Amenities Near By | Golf Nearby, Public Transit, Park, Recreation, Schools, Shopping, Ski Area |
| Community Features | Family Oriented, Rentals Allowed |
| Features | Private Setting, Two Balconies |
| Parking Space Total | 2 |
| View Type | Mountain View |
Building
| Bathroom Total | 3 |
| Bedrooms Total | 3 |
| Appliances | Refrigerator, Dishwasher, Microwave, Oven, Washer & Dryer |
| Architectural Style | Split Level Entry |
| Basement Type | Full |
| Constructed Date | 1997 |
| Construction Style Attachment | Attached |
| Construction Style Split Level | Other |
| Exterior Finish | Stucco |
| Fire Protection | Sprinkler System-fire, Controlled Entry, Smoke Detector Only |
| Fireplace Fuel | Propane |
| Fireplace Present | Yes |
| Fireplace Total | 1 |
| Fireplace Type | Unknown |
| Flooring Type | Mixed Flooring, Wood, Tile |
| Heating Fuel | Electric |
| Heating Type | Forced Air, See Remarks |
| Roof Material | Asphalt Shingle |
| Roof Style | Unknown |
| Stories Total | 3 |
| Size Interior | 1,678 Ft2 |
| Type | Row / Townhouse |
| Utility Water | Municipal Water |
Parking
| Additional Parking | |
| Attached Garage | 1 |
Land
| Access Type | Easy Access |
| Acreage | No |
| Land Amenities | Golf Nearby, Public Transit, Park, Recreation, Schools, Shopping, Ski Area |
| Landscape Features | Landscaped |
| Sewer | Municipal Sewage System |
| Size Total Text | Under 1 Acre |
| Zoning Type | Unknown |
Rooms
| Level | Type | Length | Width | Dimensions |
|---|---|---|---|---|
| Second Level | 4pc Bathroom | 6'6'' x 7'7'' | ||
| Second Level | Den | 6'8'' x 8'7'' | ||
| Second Level | Den | 6'8'' x 6'5'' | ||
| Second Level | Bedroom | 10'1'' x 11'11'' | ||
| Second Level | Primary Bedroom | 10'1'' x 12'9'' | ||
| Basement | 3pc Bathroom | 4'11'' x 8'4'' | ||
| Basement | Storage | 10'1'' x 9' | ||
| Basement | Bedroom | 11'11'' x 18'10'' | ||
| Basement | Mud Room | 5'4'' x 3'10'' | ||
| Basement | Foyer | 6'7'' x 16'1'' | ||
| Main Level | 4pc Bathroom | 7'7'' x 6'5'' | ||
| Main Level | Dining Room | 9'2'' x 9'1'' | ||
| Main Level | Kitchen | 10'1'' x 11'6'' | ||
| Main Level | Living Room | 17'3'' x 12'7'' |
Utilities
| Cable | Available |
| Electricity | Available |
| Natural Gas | Not Available |
| Telephone | Available |
| Sewer | Available |
| Water | Available |
https://www.realtor.ca/real-estate/28328459/3320-village-place-unit-14-sun-peaks-sun-peaks
Contact Us
Contact us for more information
