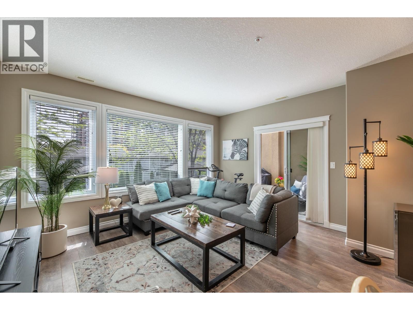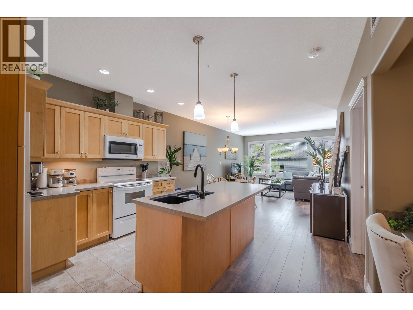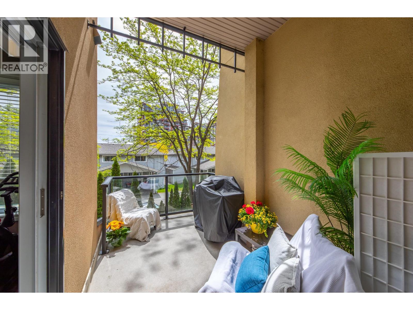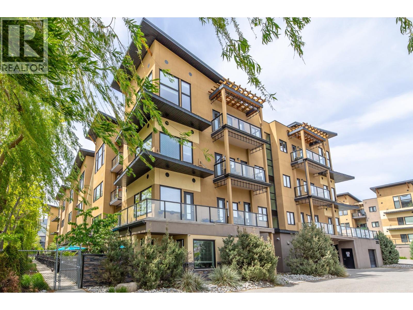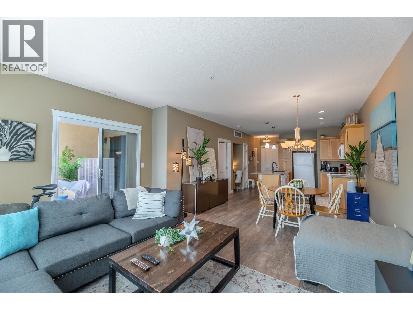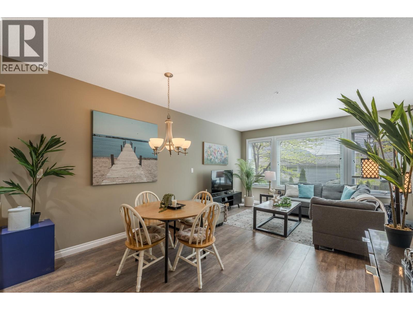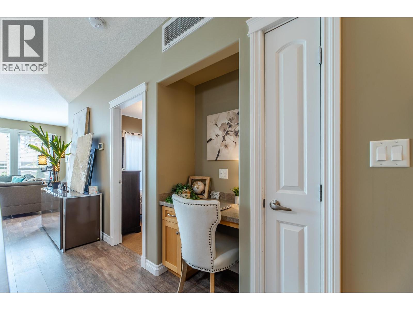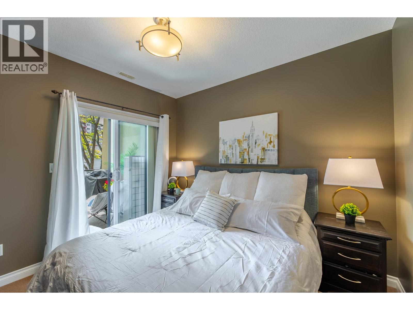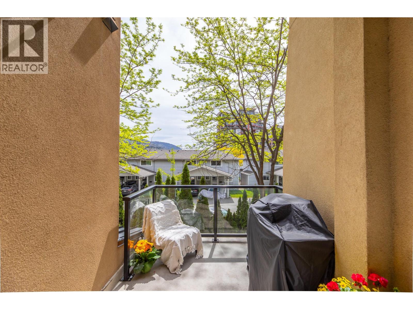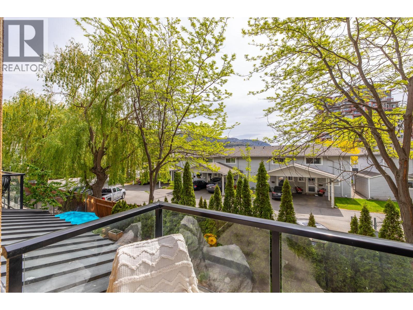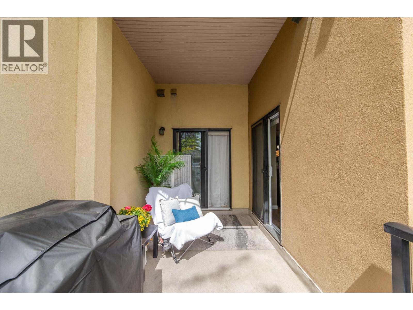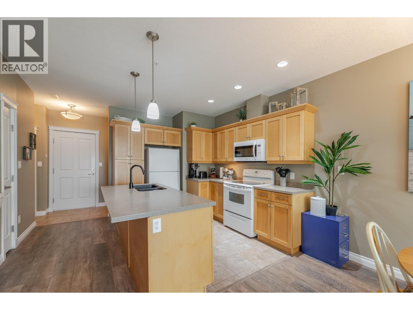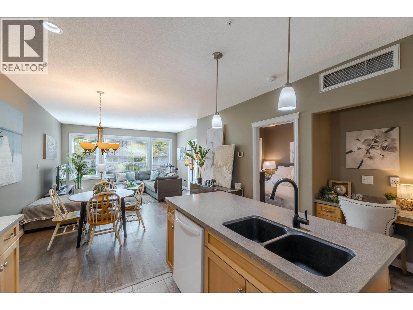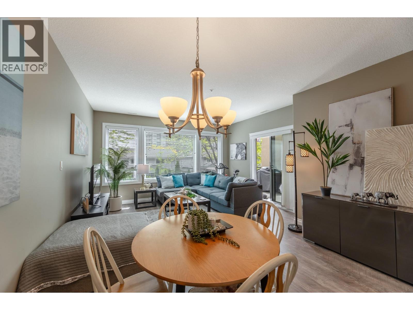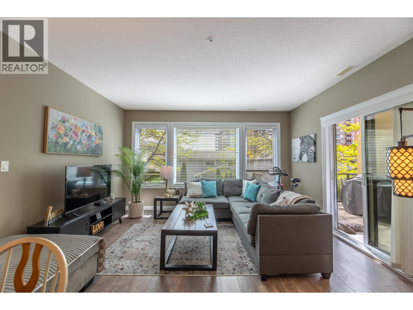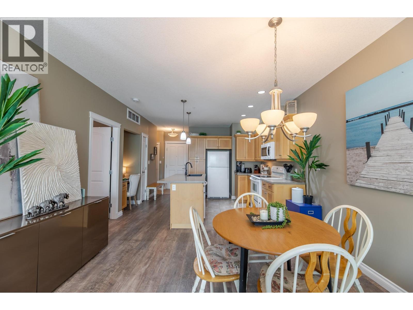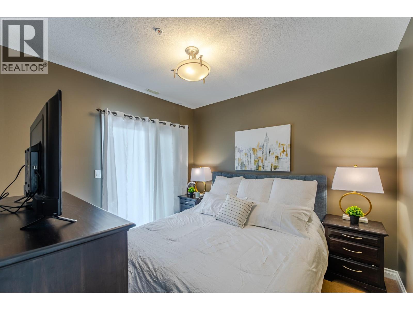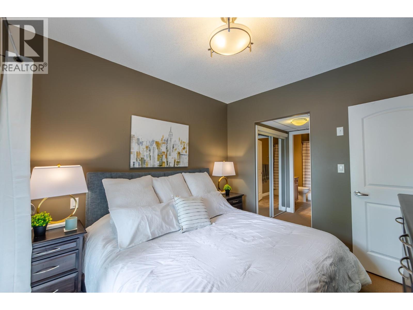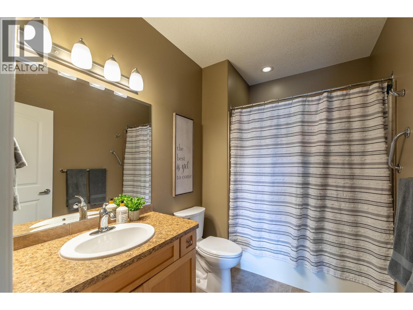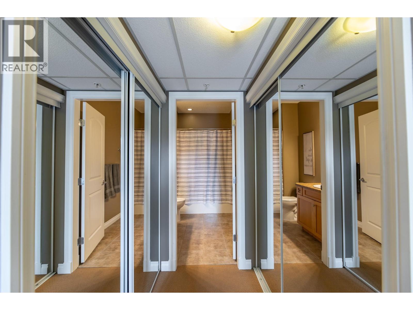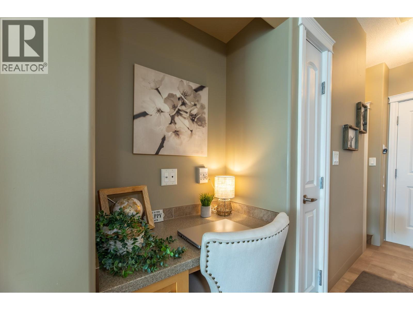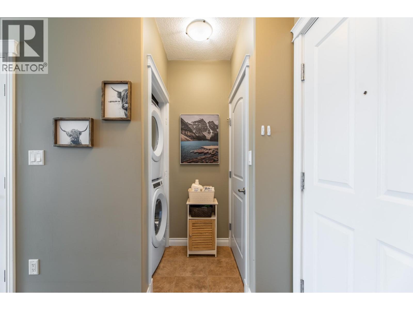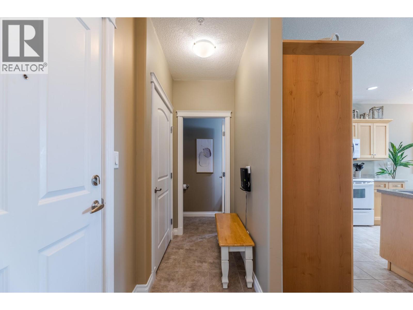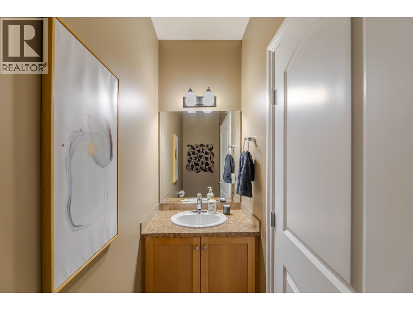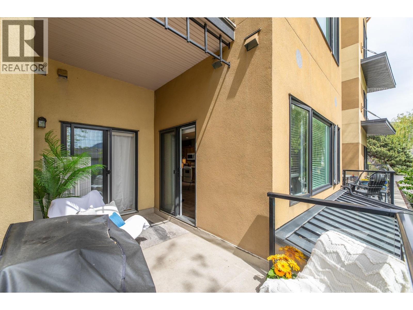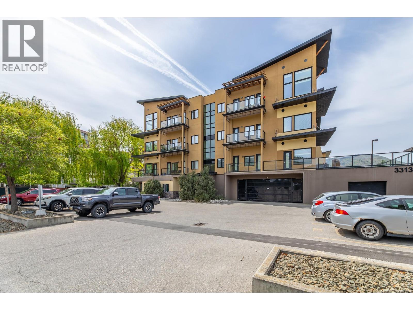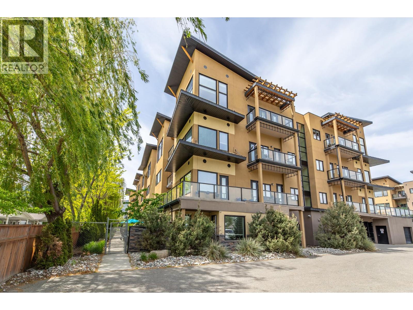3313 Wilson Street Unit# 209 Penticton, British Columbia V2A 8J3
$359,000Maintenance, Reserve Fund Contributions, Insurance, Ground Maintenance, Property Management, Recreation Facilities, Waste Removal
$331.40 Monthly
Maintenance, Reserve Fund Contributions, Insurance, Ground Maintenance, Property Management, Recreation Facilities, Waste Removal
$331.40 MonthlyVacation-Style Living by Skaha Beach! Welcome to the Verana—an ALL-AGES-welcome, PET FRIENDLY community just 2 blocks from the famous Skaha Beach! Enjoy resort-style living all year round in this immaculate sunny and QUIET south-facing condo with 9-foot ceilings and SOUNDPROOF construction, giving it a true sense of LUXERY from the moment you walk in. The bright, 1 bed 2 bath open-concept layout includes a spacious kitchen with a large ISLAND and bar seating, flowing seamlessly into the dining and living areas—perfect for entertaining or relaxing. The primary suite offers a private ensuite and direct access to the beautiful covered deck, ideal for morning coffee or evening unwinds. Recent updates include a NEW washer/dryer, dishwasher, 2 toilets, and a 2024 hot water tank. Plus, enjoy year-round comfort with CENTRAL AIR CONDITIONING, keeping you cool on hot summer nights. The Verana allows rentals (minimum 6 months) and offers secured underground parking, a large storage locker right beside your stall, and plenty of visitor parking for guests. Don’t miss your chance to own at one of Penticton’s most sought-after locations! Book your showing today. Contingent. (id:60329)
Property Details
| MLS® Number | 10359906 |
| Property Type | Single Family |
| Neigbourhood | Main South |
| Community Name | The Verana |
| Community Features | Recreational Facilities, Pets Allowed, Pet Restrictions, Pets Allowed With Restrictions |
| Features | Central Island, Balcony |
| Parking Space Total | 1 |
| Storage Type | Storage, Locker |
| Structure | Clubhouse |
| View Type | Mountain View |
Building
| Bathroom Total | 2 |
| Bedrooms Total | 1 |
| Amenities | Clubhouse, Recreation Centre |
| Appliances | Refrigerator, Dishwasher, Range - Electric, Microwave, Washer & Dryer |
| Architectural Style | Contemporary |
| Constructed Date | 2008 |
| Cooling Type | Central Air Conditioning |
| Exterior Finish | Stucco |
| Fire Protection | Controlled Entry |
| Flooring Type | Mixed Flooring |
| Half Bath Total | 1 |
| Heating Fuel | Electric |
| Roof Material | Other |
| Roof Style | Unknown |
| Stories Total | 1 |
| Size Interior | 788 Ft2 |
| Type | Apartment |
| Utility Water | Municipal Water |
Parking
| Underground |
Land
| Acreage | No |
| Sewer | Municipal Sewage System |
| Size Total Text | Under 1 Acre |
| Zoning Type | Unknown |
Rooms
| Level | Type | Length | Width | Dimensions |
|---|---|---|---|---|
| Main Level | Foyer | 13'2'' x 4'1'' | ||
| Main Level | 2pc Bathroom | 7'10'' x 2'11'' | ||
| Main Level | 4pc Ensuite Bath | 8'10'' x 6'3'' | ||
| Main Level | Primary Bedroom | 10'11'' x 9'11'' | ||
| Main Level | Living Room | 14'8'' x 10'6'' | ||
| Main Level | Dining Room | 12'10'' x 9' | ||
| Main Level | Kitchen | 12'10'' x 11'2'' |
https://www.realtor.ca/real-estate/28750971/3313-wilson-street-unit-209-penticton-main-south
Contact Us
Contact us for more information
