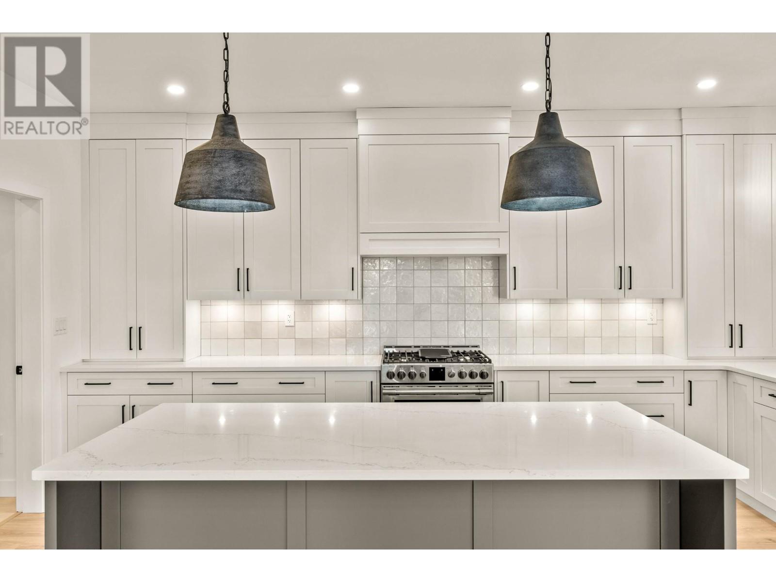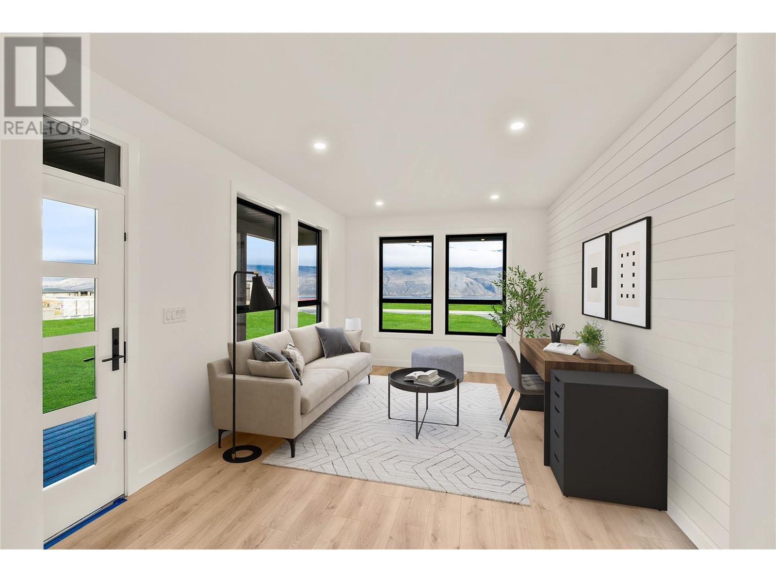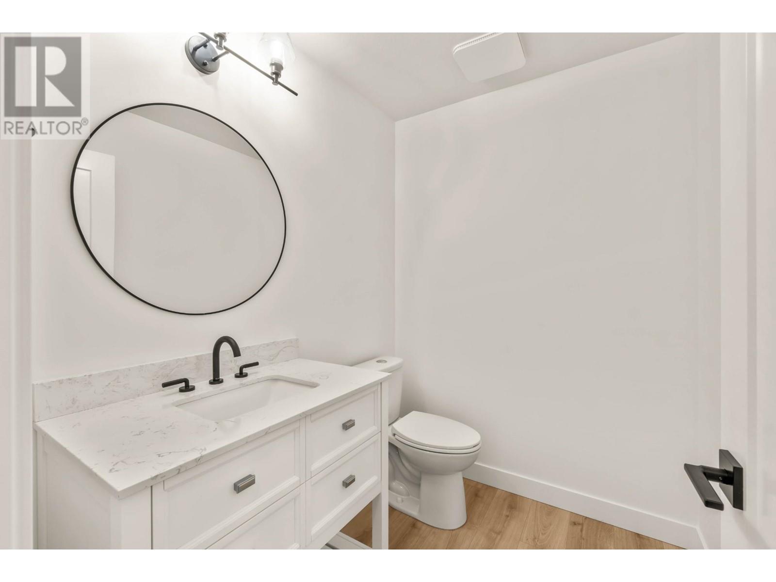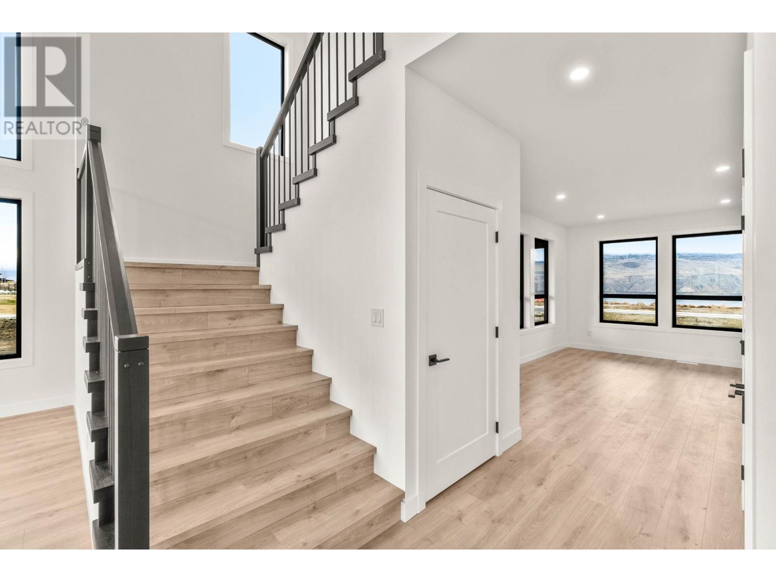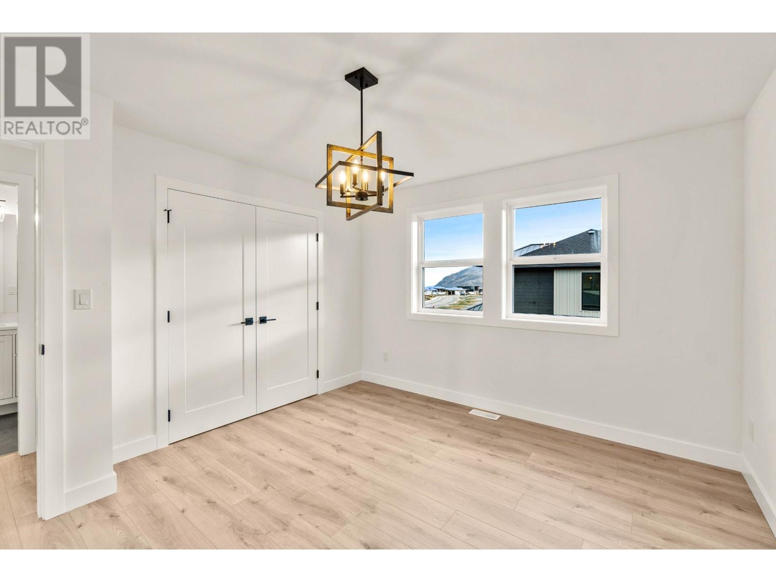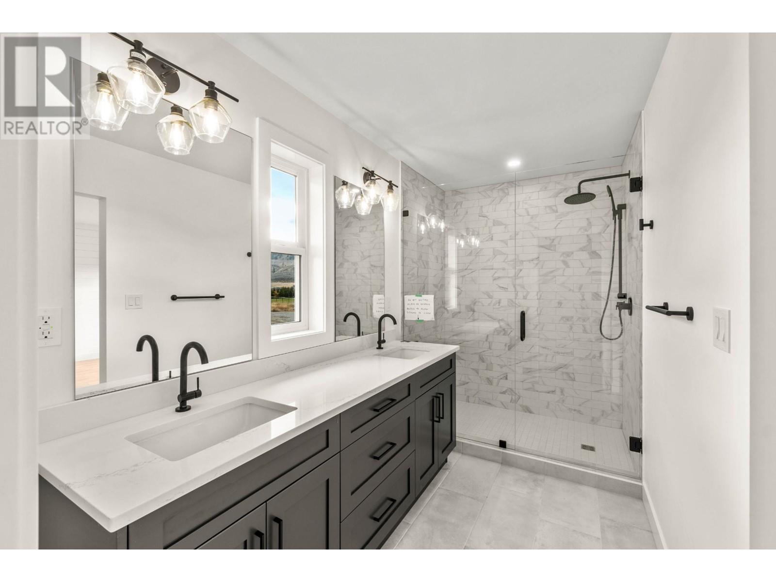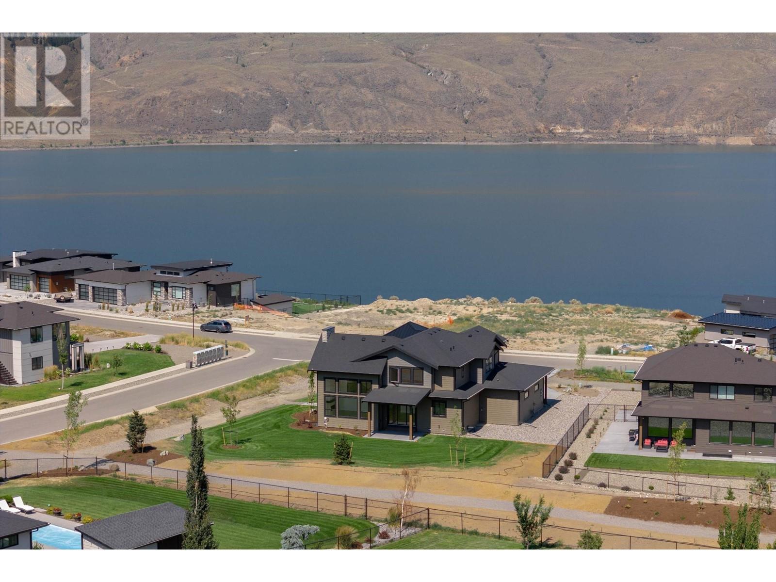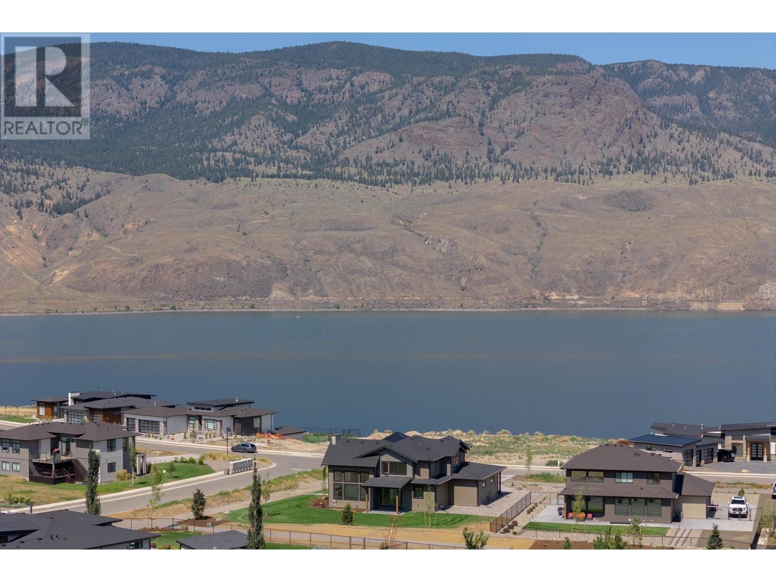3 Bedroom
3 Bathroom
4,048 ft2
Central Air Conditioning
Forced Air
Landscaped
$1,299,000
Welcome to the Vista! This stunning two-storey home built by Cressman Homes has everything you could ask for with a +15,400sqft lot! The main floor has a large three-car garage, a cornered wrap around front deck with entry into a spacious den. The living space features a large open plan kitchen and dining room, with a two-storey great room. Finished off with a powder room, ‘working pantry’ with laundry combo including utility sink, linen closet and mudroom. The upper floor opens into the loft with 10ft ceilings, two large bedrooms and a 5pc bathroom. The primary suite features a large walk-in closet & 5pc ensuite with double vanity and added privacy with a separated water closet. All meas are approx., buyer to confirm if important. Upgrades include: appliance package & landscaping. Book your private viewing today!!! (id:60329)
Property Details
|
MLS® Number
|
10345712 |
|
Property Type
|
Single Family |
|
Neigbourhood
|
Tobiano |
|
Amenities Near By
|
Golf Nearby |
|
Features
|
Central Island |
|
Parking Space Total
|
3 |
|
View Type
|
Lake View, Mountain View, View Of Water, View (panoramic) |
Building
|
Bathroom Total
|
3 |
|
Bedrooms Total
|
3 |
|
Basement Type
|
Full |
|
Constructed Date
|
2023 |
|
Construction Style Attachment
|
Detached |
|
Cooling Type
|
Central Air Conditioning |
|
Exterior Finish
|
Stone, Other |
|
Flooring Type
|
Mixed Flooring |
|
Half Bath Total
|
1 |
|
Heating Type
|
Forced Air |
|
Roof Material
|
Asphalt Shingle |
|
Roof Style
|
Unknown |
|
Stories Total
|
3 |
|
Size Interior
|
4,048 Ft2 |
|
Type
|
House |
|
Utility Water
|
Community Water User's Utility |
Parking
|
See Remarks
|
|
|
Attached Garage
|
3 |
Land
|
Access Type
|
Highway Access |
|
Acreage
|
No |
|
Land Amenities
|
Golf Nearby |
|
Landscape Features
|
Landscaped |
|
Sewer
|
Municipal Sewage System |
|
Size Irregular
|
0.35 |
|
Size Total
|
0.35 Ac|under 1 Acre |
|
Size Total Text
|
0.35 Ac|under 1 Acre |
|
Zoning Type
|
Unknown |
Rooms
| Level |
Type |
Length |
Width |
Dimensions |
|
Second Level |
Primary Bedroom |
|
|
14'6'' x 17'0'' |
|
Second Level |
Bedroom |
|
|
12'10'' x 11'8'' |
|
Second Level |
Bedroom |
|
|
15'6'' x 11'4'' |
|
Second Level |
Recreation Room |
|
|
15'11'' x 12'6'' |
|
Second Level |
4pc Ensuite Bath |
|
|
Measurements not available |
|
Second Level |
4pc Bathroom |
|
|
Measurements not available |
|
Main Level |
Mud Room |
|
|
15'2'' x 10'6'' |
|
Main Level |
Kitchen |
|
|
11'0'' x 17'0'' |
|
Main Level |
Dining Room |
|
|
10'0'' x 17'0'' |
|
Main Level |
Great Room |
|
|
18'6'' x 17'0'' |
|
Main Level |
Den |
|
|
11'6'' x 12'11'' |
|
Main Level |
2pc Bathroom |
|
|
Measurements not available |
Utilities
|
Cable
|
Available |
|
Electricity
|
Available |
|
Natural Gas
|
Available |
|
Telephone
|
Available |
|
Sewer
|
Available |
|
Water
|
Available |
https://www.realtor.ca/real-estate/28277248/331-rue-cheval-noir-kamloops-tobiano






