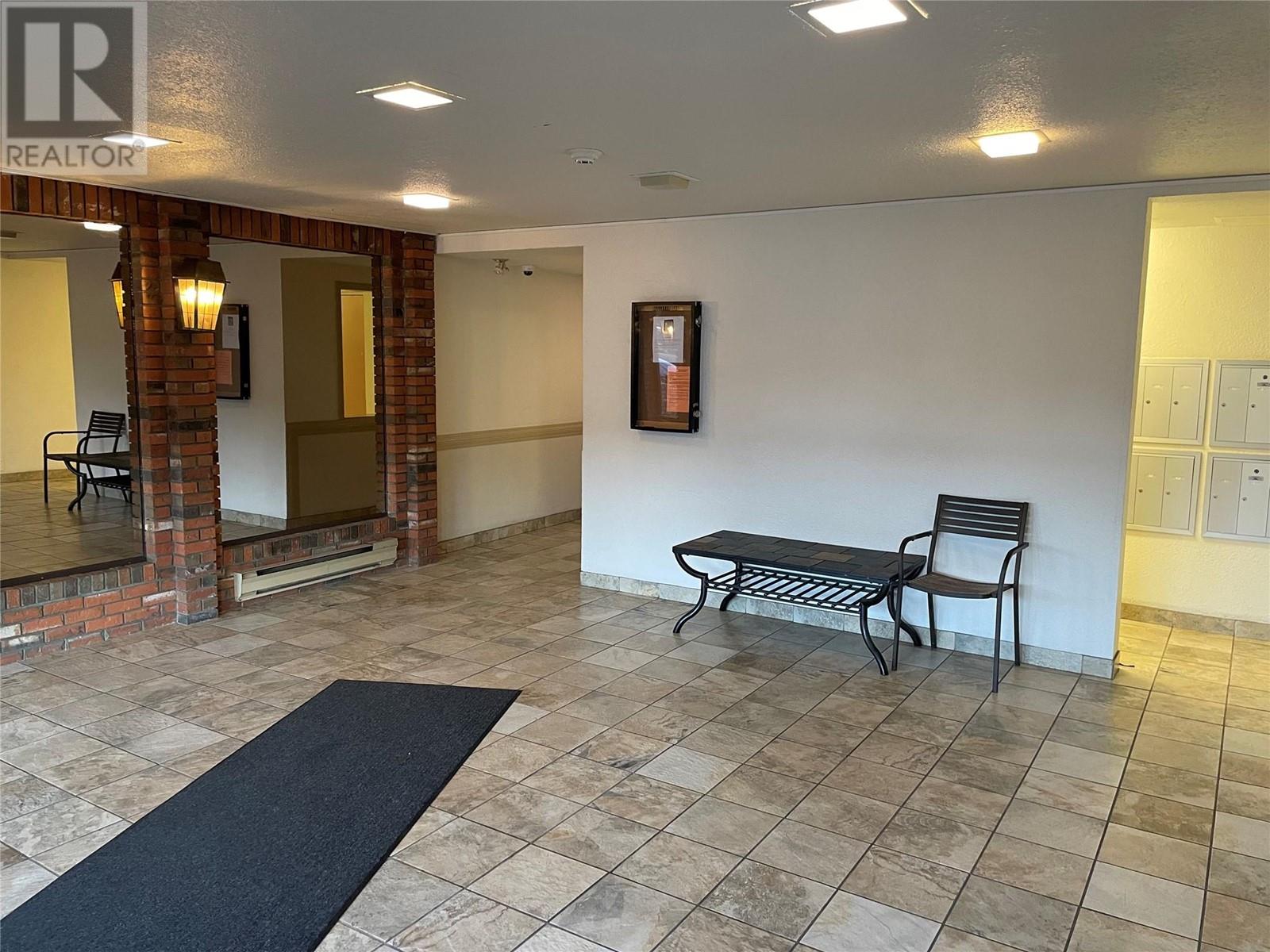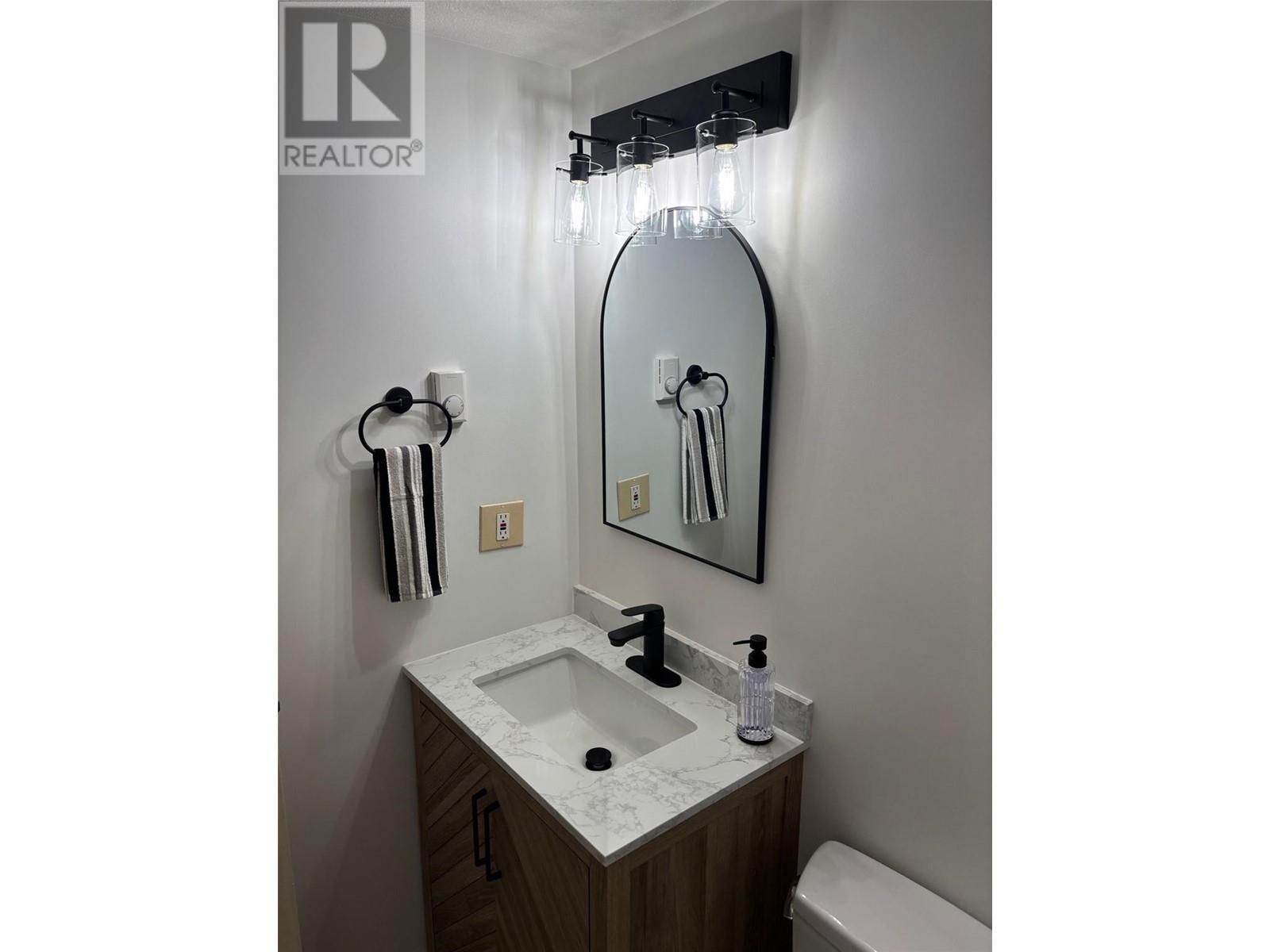3304 35 Avenue Unit# 111 Vernon, British Columbia V1T 8M6
$199,900Maintenance,
$322.94 Monthly
Maintenance,
$322.94 MonthlyThis beautifully updated one-bedroom, one-bathroom condo is located facing south on the main floor, offering modern upgrades throughout. The unit features a brand-new bathroom, hot water tank, flooring, windows, trim, and a new sliding door. Freshly painted and ready for you to move in! Located right in the heart of downtown Vernon, you'll enjoy the convenience of having everything you need just a short walk away. The Vernon Rec Center is just steps from your door, along with a variety of shopping options. One Onsight parking stall included. Perfect for investment holding property or a place to call your own. Quick possession is available, and the unit is vacant, so you can settle in right away. Come see all that this fantastic condo has to offer today! (id:60329)
Property Details
| MLS® Number | 10342714 |
| Property Type | Single Family |
| Neigbourhood | City of Vernon |
| Community Name | North Park |
| Parking Space Total | 1 |
| View Type | View (panoramic) |
Building
| Bathroom Total | 1 |
| Bedrooms Total | 1 |
| Appliances | Refrigerator, Range - Electric |
| Architectural Style | Split Level Entry |
| Constructed Date | 1982 |
| Construction Style Split Level | Other |
| Cooling Type | Wall Unit |
| Exterior Finish | Wood Siding |
| Flooring Type | Laminate |
| Heating Fuel | Electric |
| Heating Type | Baseboard Heaters |
| Roof Material | Asphalt Shingle |
| Roof Style | Unknown |
| Stories Total | 1 |
| Size Interior | 592 Ft2 |
| Type | Apartment |
| Utility Water | Municipal Water |
Land
| Acreage | No |
| Sewer | Municipal Sewage System |
| Size Total Text | Under 1 Acre |
| Zoning Type | Unknown |
Rooms
| Level | Type | Length | Width | Dimensions |
|---|---|---|---|---|
| Main Level | Storage | 6'2'' x 6'1'' | ||
| Main Level | Full Bathroom | 7'11'' x 4'11'' | ||
| Main Level | Primary Bedroom | 12'6'' x 9'0'' | ||
| Main Level | Kitchen | 7'9'' x 5'7'' | ||
| Main Level | Dining Room | 7'0'' x 6'0'' | ||
| Main Level | Living Room | 12'10'' x 9'8'' |
https://www.realtor.ca/real-estate/28155653/3304-35-avenue-unit-111-vernon-city-of-vernon
Contact Us
Contact us for more information

























