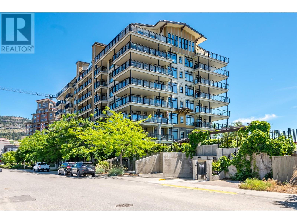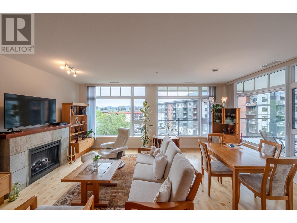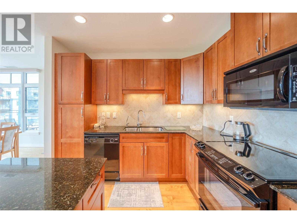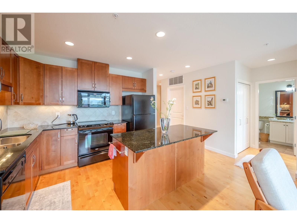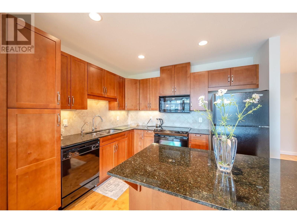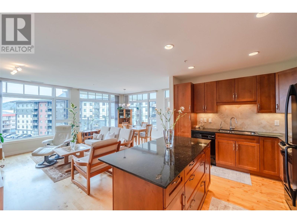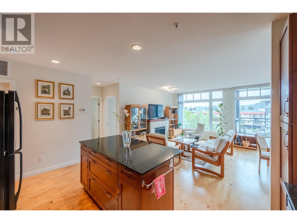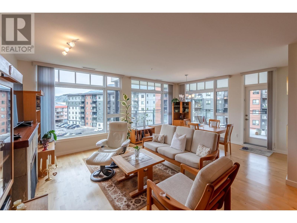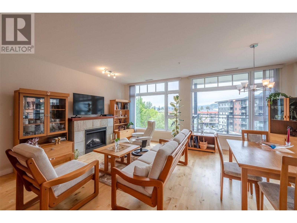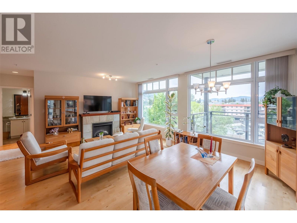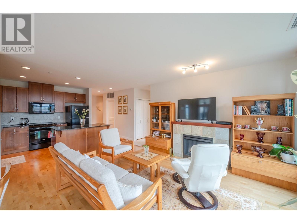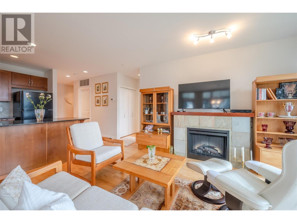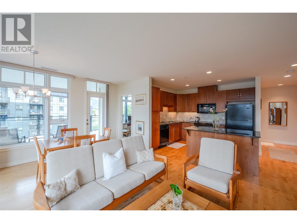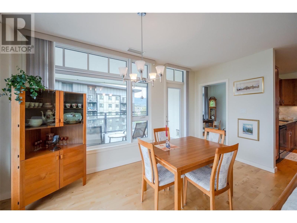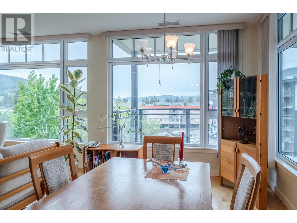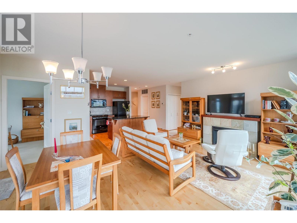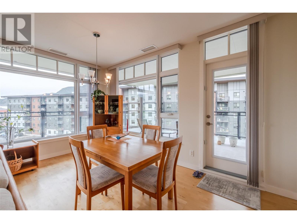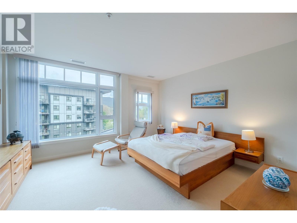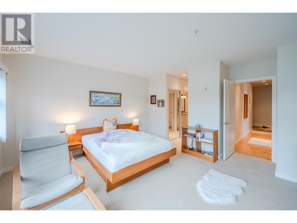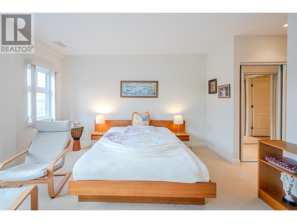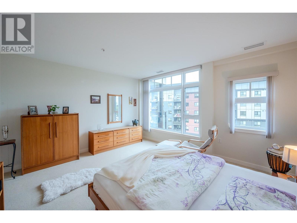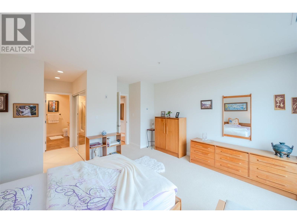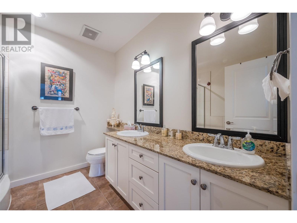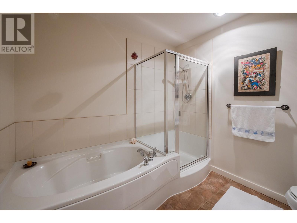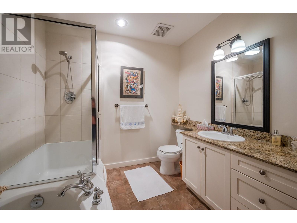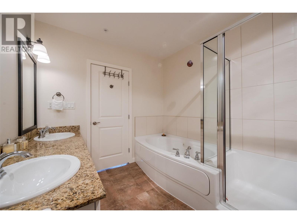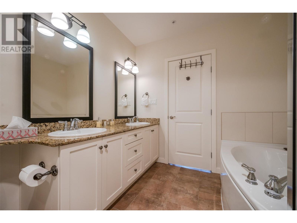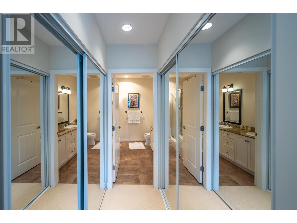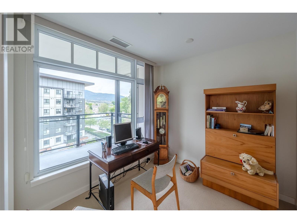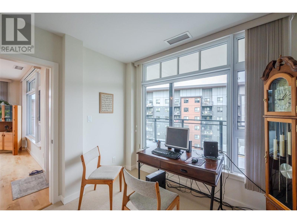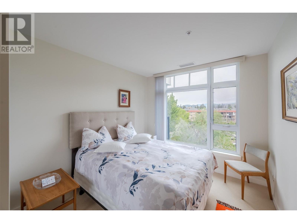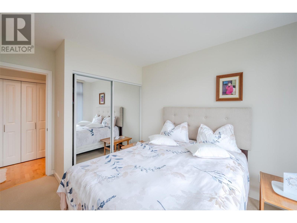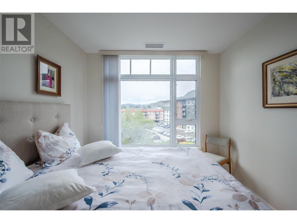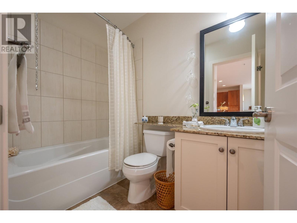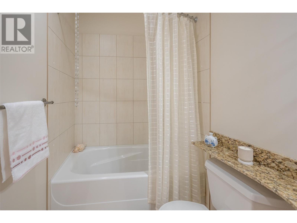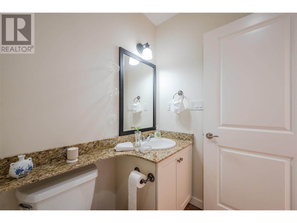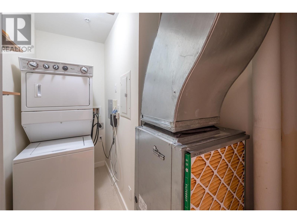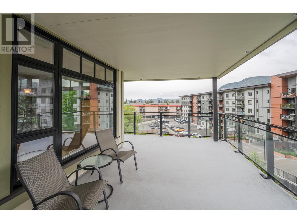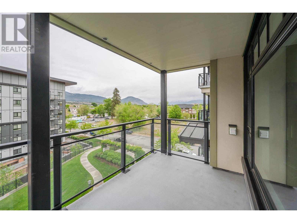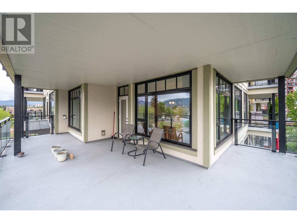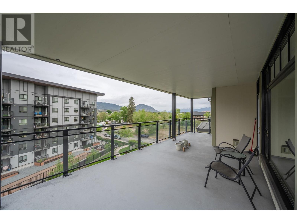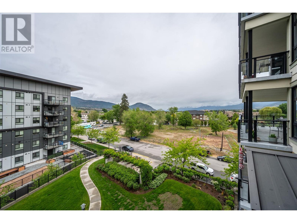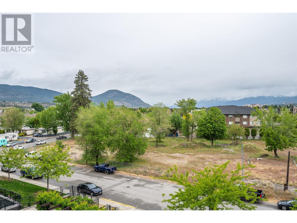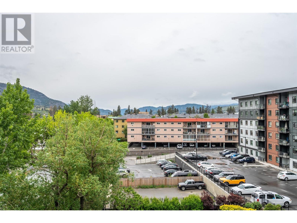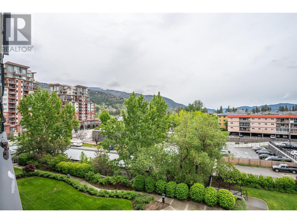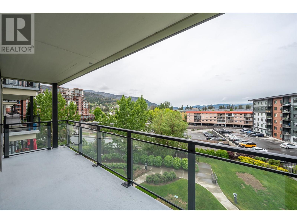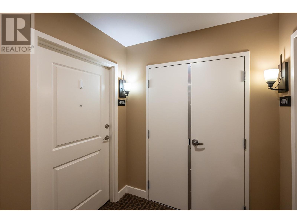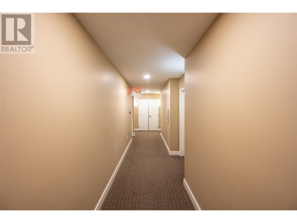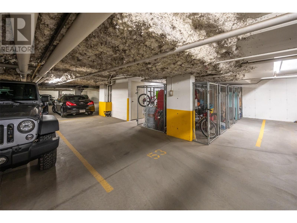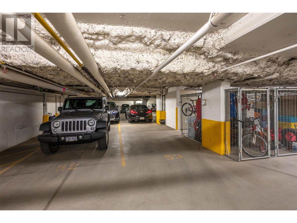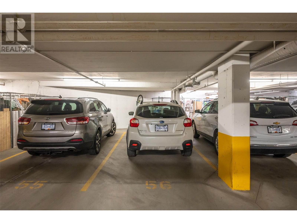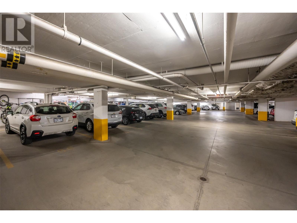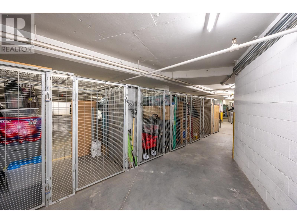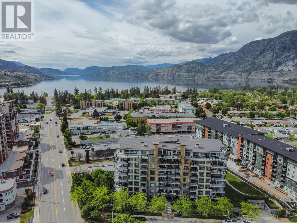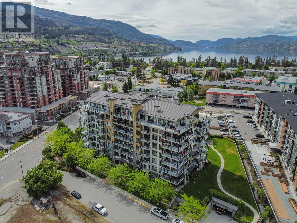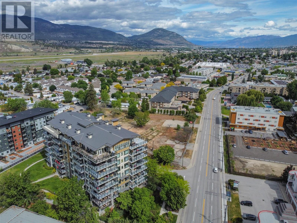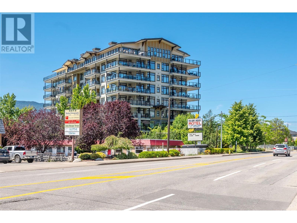3301 Skaha Lake Road Unit# 406 Penticton, British Columbia V2A 6G6
$599,000Maintenance, Reserve Fund Contributions, Insurance, Ground Maintenance, Property Management, Other, See Remarks, Sewer, Waste Removal, Water
$678.18 Monthly
Maintenance, Reserve Fund Contributions, Insurance, Ground Maintenance, Property Management, Other, See Remarks, Sewer, Waste Removal, Water
$678.18 MonthlyWelcome to Alysen Place! Conveniently located at 406-3301 Skaha Lake Road, Penticton only 2 blocks from Skaha Lake. This beautiful south-west corner suite is 1,277 square feet with 2 bedrooms plus den/office and 2 bathrooms. TWO UNDERGROUND PARKING STALLS. INCLUDES STORAGE LOCKER. Floor-to-ceiling windows allow for lots of natural light. Covered 400 sq ft deck with natural gas hookup for BBQ; enjoy the panoramic views. This concrete and steel building is geothermal heated and cooled. Perfectly positioned on the quiet side of the building; this home offers exceptional privacy and peace away from street noise. Inside the home, you will find an open-concept layout featuring two generously sized bedrooms, a flexible den or home office, and spacious 9-foot ceilings throughout. Geo-thermal heating and cooling are included in the strata fee; this covers heating, hot water, and air conditioning for year-round comfort and efficiency. This one won't last long; please book your appointment with your real estate agent today! (id:60329)
Property Details
| MLS® Number | 10347776 |
| Property Type | Single Family |
| Neigbourhood | Main South |
| Community Name | Alysen Place |
| Community Features | Pet Restrictions, Pets Allowed With Restrictions |
| Features | Central Island |
| Parking Space Total | 2 |
| Storage Type | Storage, Locker |
| View Type | City View, Mountain View |
Building
| Bathroom Total | 2 |
| Bedrooms Total | 2 |
| Architectural Style | Other |
| Constructed Date | 2008 |
| Cooling Type | Central Air Conditioning, See Remarks |
| Fireplace Fuel | Electric |
| Fireplace Present | Yes |
| Fireplace Total | 1 |
| Fireplace Type | Unknown |
| Heating Fuel | Geo Thermal |
| Heating Type | Forced Air |
| Stories Total | 1 |
| Size Interior | 1,277 Ft2 |
| Type | Apartment |
| Utility Water | Municipal Water |
Parking
| Heated Garage | |
| Parkade | |
| Underground | 2 |
Land
| Acreage | No |
| Sewer | Municipal Sewage System |
| Size Total Text | Under 1 Acre |
| Zoning Type | Unknown |
Rooms
| Level | Type | Length | Width | Dimensions |
|---|---|---|---|---|
| Main Level | Living Room | 14'5'' x 10'2'' | ||
| Main Level | Dining Room | 14'5'' x 9'0'' | ||
| Main Level | Kitchen | 9'11'' x 10'9'' | ||
| Main Level | 5pc Ensuite Bath | Measurements not available | ||
| Main Level | 4pc Bathroom | Measurements not available | ||
| Main Level | Den | 9'6'' x 8'4'' | ||
| Main Level | Bedroom | 12'11'' x 10'1'' | ||
| Main Level | Primary Bedroom | 19'9'' x 14'9'' |
https://www.realtor.ca/real-estate/28329996/3301-skaha-lake-road-unit-406-penticton-main-south
Contact Us
Contact us for more information
