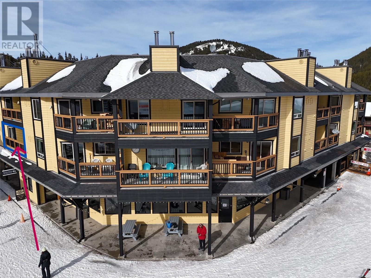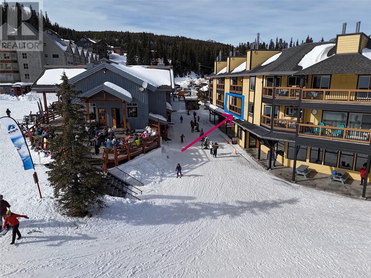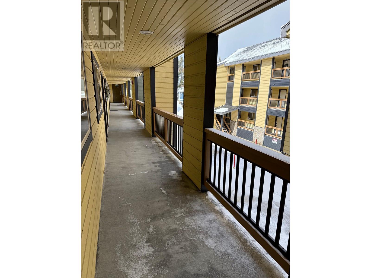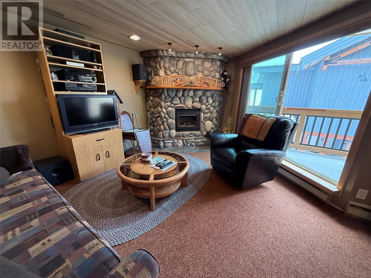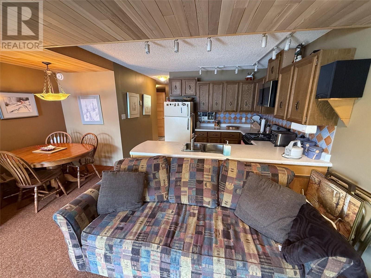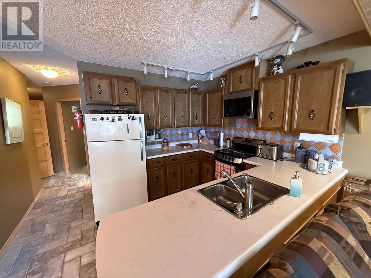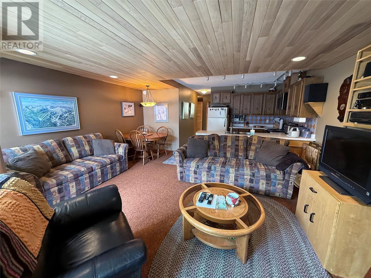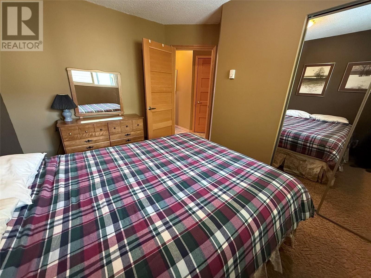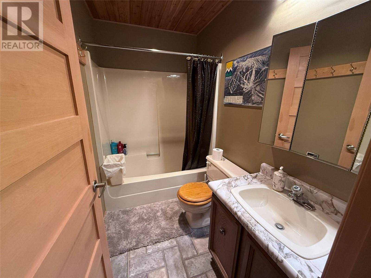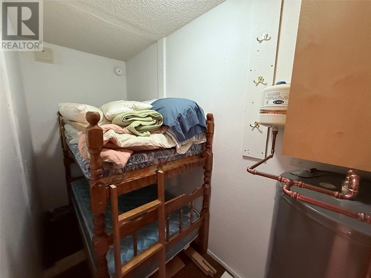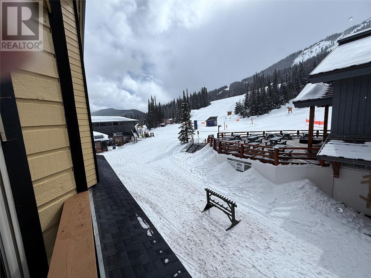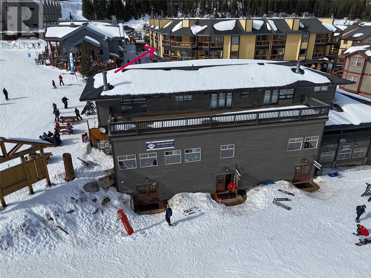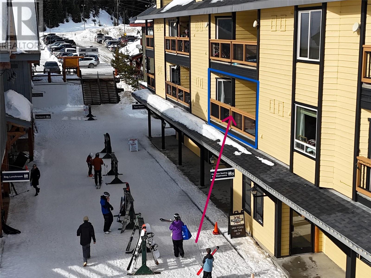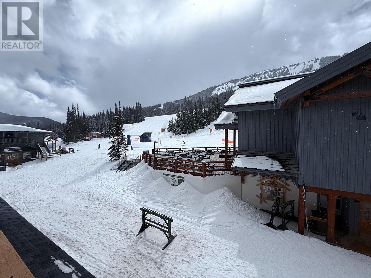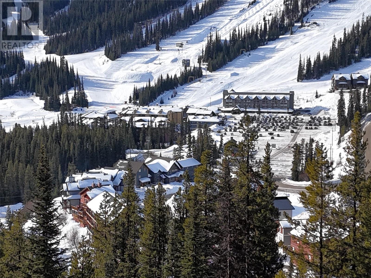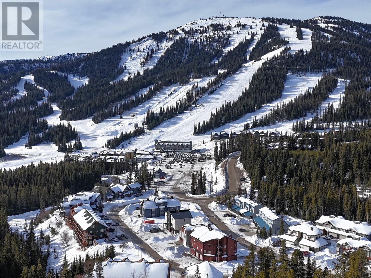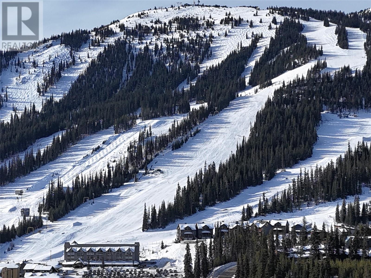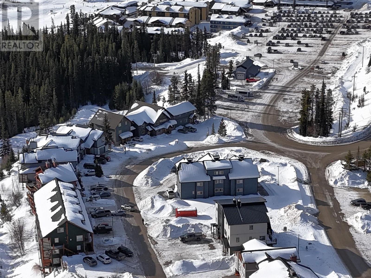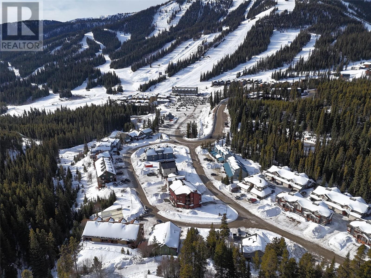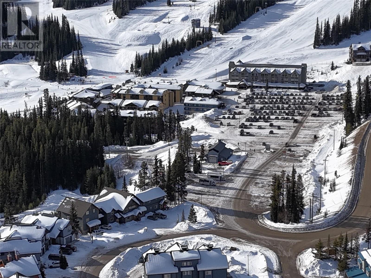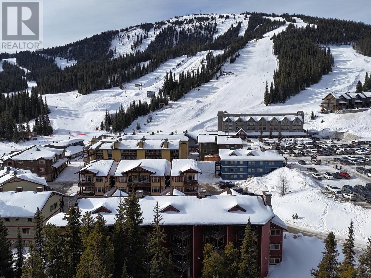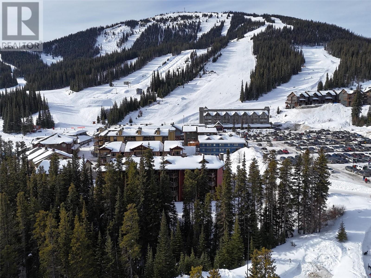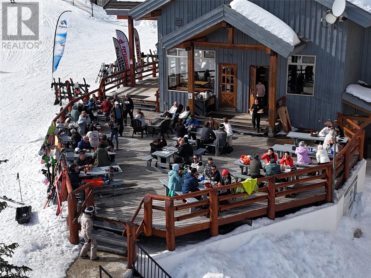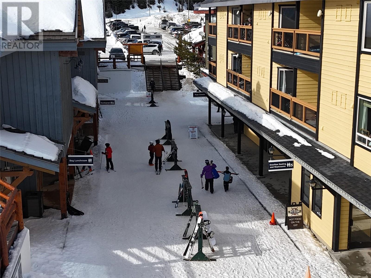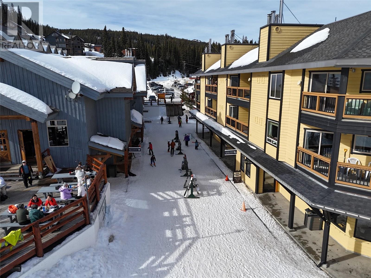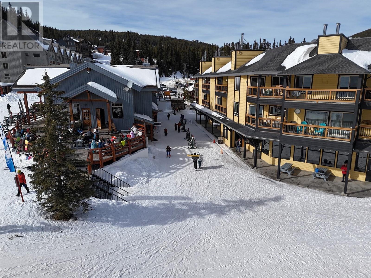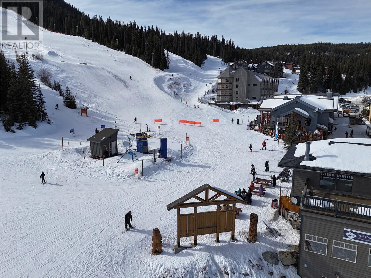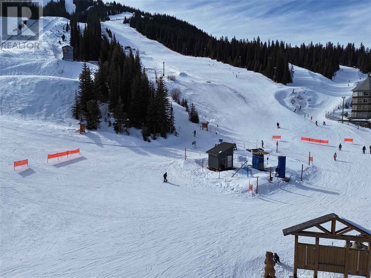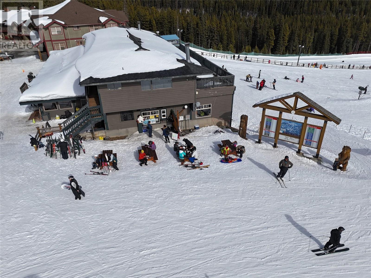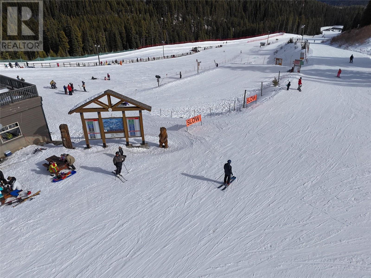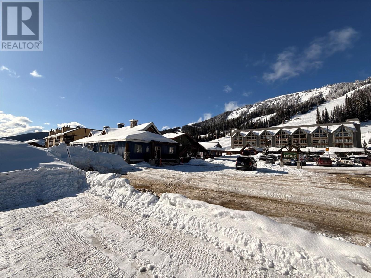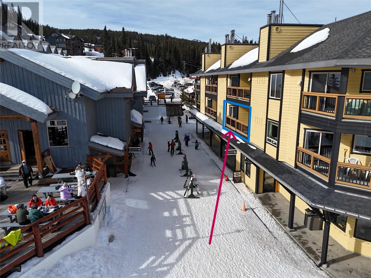330 Strayhorse Road Unit# 205 Apex Mountain, British Columbia V2A 0E2
$329,900Maintenance, Reserve Fund Contributions, Insurance, Property Management, Other, See Remarks
$302.38 Monthly
Maintenance, Reserve Fund Contributions, Insurance, Property Management, Other, See Remarks
$302.38 MonthlyWho doesn’t know this song! Let The Good Times Roll! And that is exactly what will happen if you own this dream mountain getaway to Apex Mountain Resort on an affordable budget! This property will allow short term rentals so you can enjoy all this wonderful resort has to offer. Boasting skiing, skating, snow shoeing in the winter you can also enjoy hiking in the spring, summer and fall. In addition, just a short drive to Nickle Plate Provincial Park for more of the same. With an amazing wood burning fireplace this condo provides a perfect respite after an amazing day of outdoor adventures! Easy access to the slopes, comes fully furnished, fur baby allowed, 1 underground heated parking spot with 2 ski lockers. Apex Mountain Resort remains one of the hidden gems of BC skiing. 30 Minutes from Penticton and being in the heart of the Okanagan Valley the snow on average is 500 cm per season with low humidity making for the light fluffy powder stuff so get on that magic carpet and view this listing. Measurements are approx. (id:60329)
Property Details
| MLS® Number | 10345962 |
| Property Type | Single Family |
| Neigbourhood | Penticton Apex |
| Community Name | Beaconsfield |
| Community Features | Pets Allowed |
| Parking Space Total | 1 |
| Storage Type | Storage, Locker |
Building
| Bathroom Total | 1 |
| Bedrooms Total | 1 |
| Appliances | Refrigerator, Dishwasher, Range - Electric, Microwave, Hood Fan |
| Architectural Style | Other |
| Constructed Date | 1983 |
| Fireplace Fuel | Wood |
| Fireplace Present | Yes |
| Fireplace Type | Conventional |
| Heating Fuel | Electric |
| Heating Type | Baseboard Heaters, See Remarks |
| Stories Total | 1 |
| Size Interior | 672 Ft2 |
| Type | Apartment |
| Utility Water | Co-operative Well |
Parking
| Stall | |
| Underground |
Land
| Acreage | No |
| Sewer | Municipal Sewage System |
| Size Total Text | Under 1 Acre |
| Zoning Type | Unknown |
Rooms
| Level | Type | Length | Width | Dimensions |
|---|---|---|---|---|
| Main Level | Primary Bedroom | 8'8'' x 11'3'' | ||
| Main Level | 4pc Bathroom | Measurements not available | ||
| Main Level | Kitchen | 8'4'' x 8'6'' | ||
| Main Level | Utility Room | 4'11'' x 6'8'' | ||
| Main Level | Dining Room | 7'10'' x 8'6'' | ||
| Main Level | Living Room | 16'2'' x 15'8'' |
Contact Us
Contact us for more information

