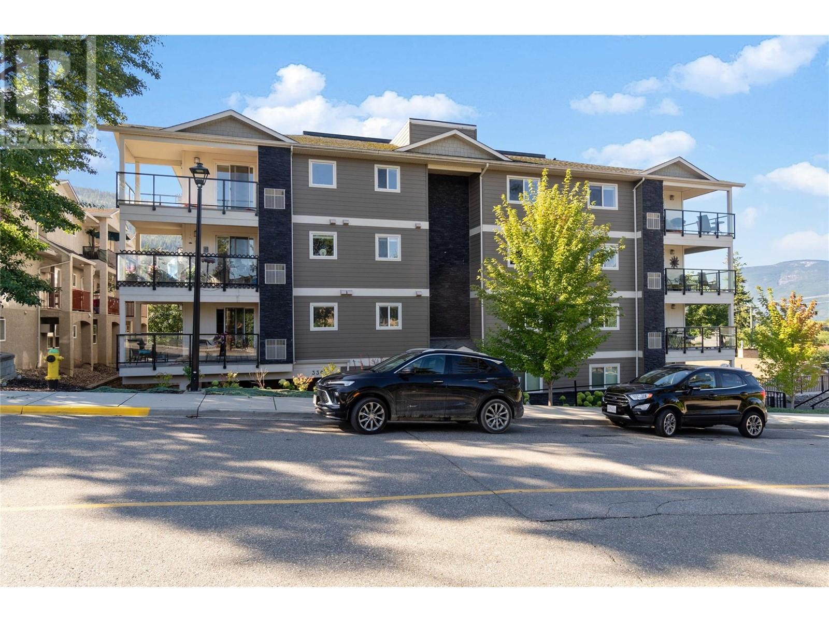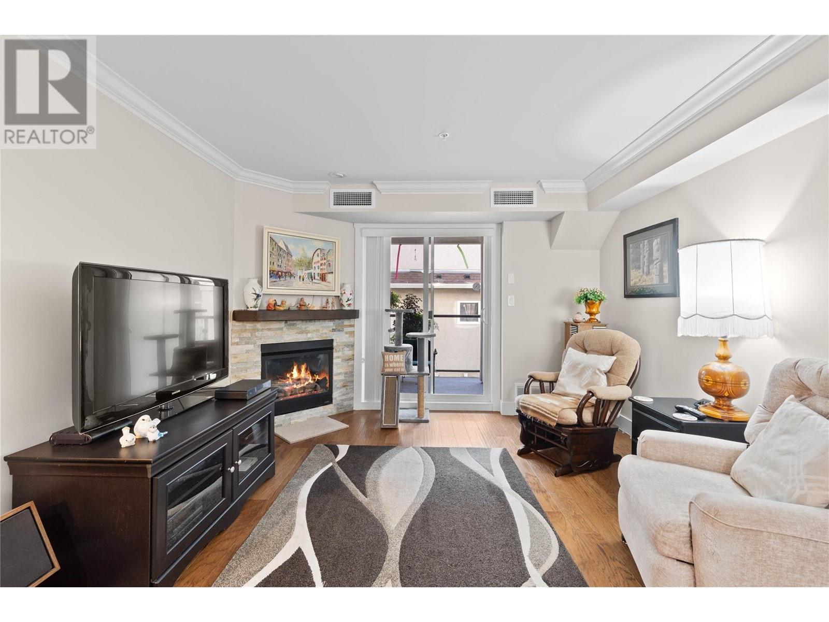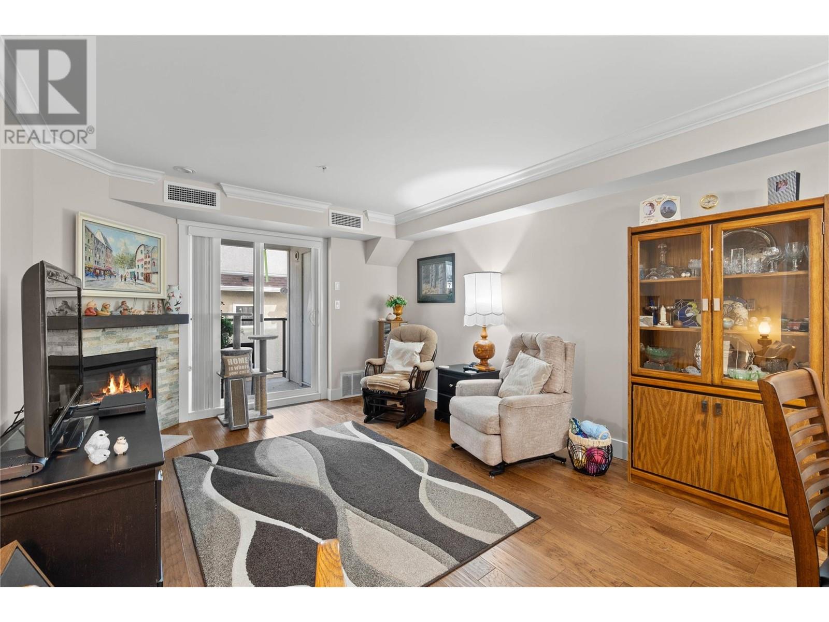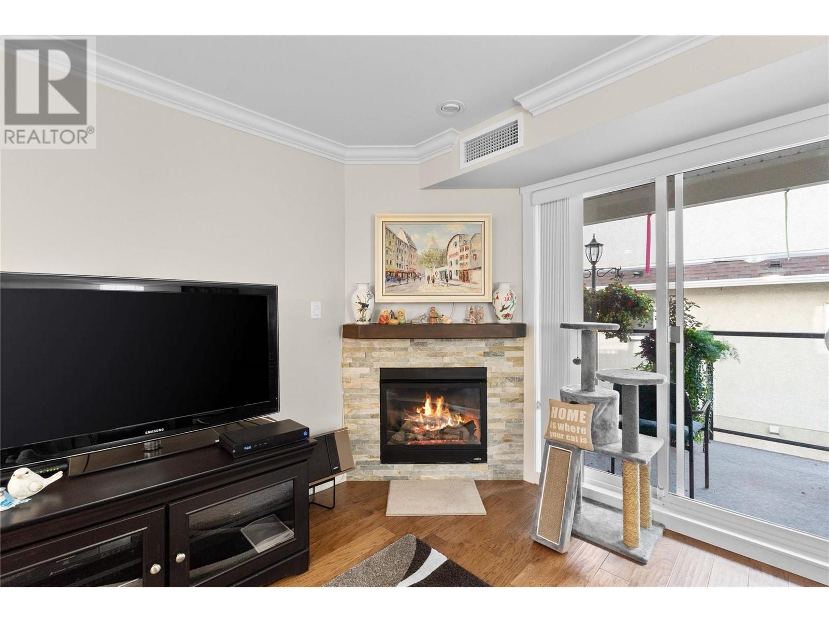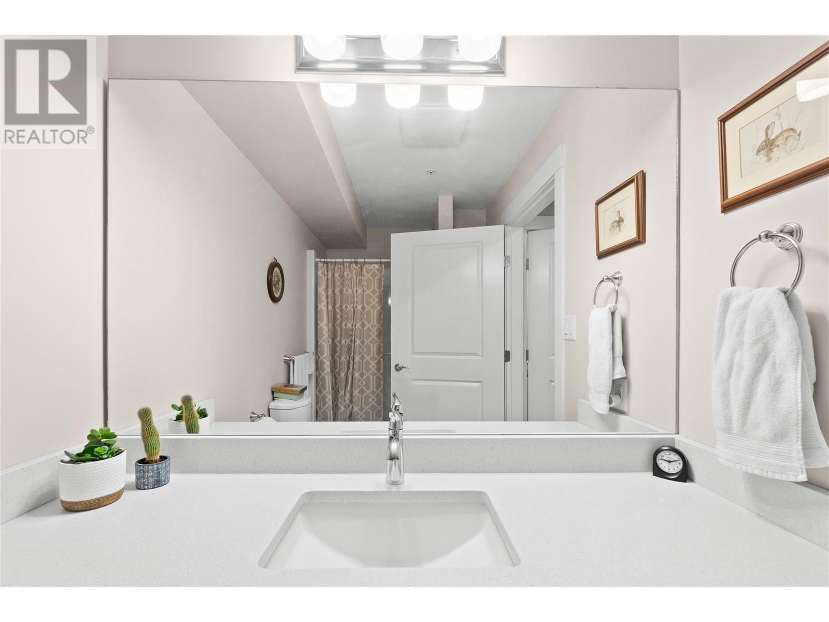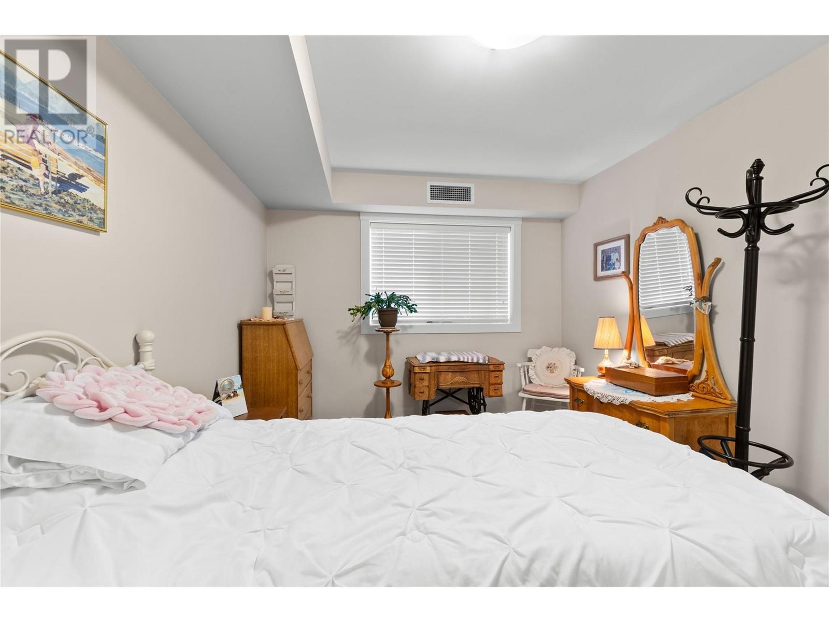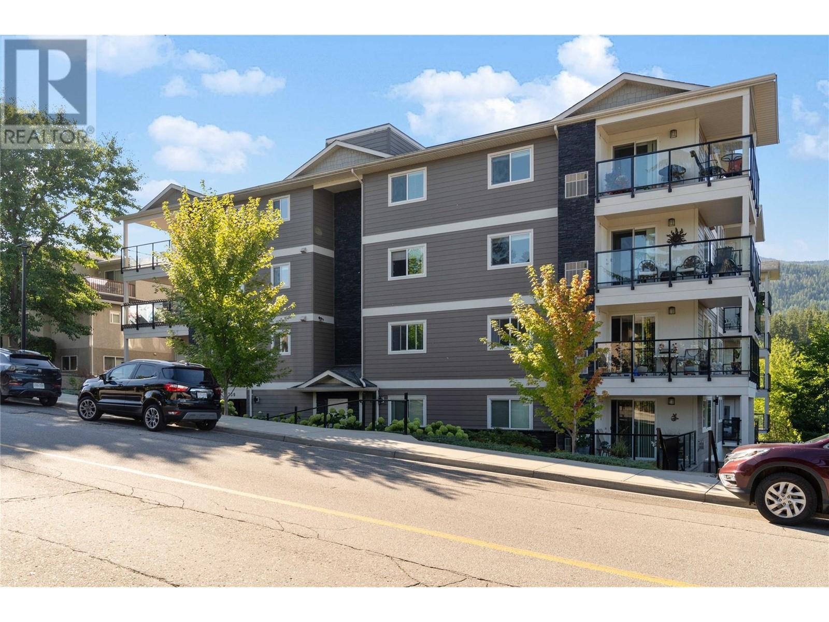330 4 Avenue Se Unit# 304 Salmon Arm, British Columbia V0E 0E2
$359,000Maintenance,
$326.26 Monthly
Maintenance,
$326.26 MonthlyCheck out this immaculate 2-bedroom apartment designed for individuals aged 55+ and above. Situated in downtown Salmon Arm, close to everything Salmon Arm has to offer. Within walking distance to everything. Some of it's many features include: covered patio, open-concept living space, cozy gas fireplace, modern style kitchen complete with stainless steel appliances, large bedrooms, no stairs, secure building, concrete constructed building, underground parking, storage room and elevator. Pets allowed with restrictions. Don't miss out on this opportunity to enjoy peaceful living with all the comforts of home in a prime location. Call today before it's gone! (id:60329)
Property Details
| MLS® Number | 10340730 |
| Property Type | Single Family |
| Neigbourhood | SE Salmon Arm |
| Community Name | Imperial Heights |
| Community Features | Seniors Oriented |
| Features | One Balcony |
| Parking Space Total | 1 |
| Storage Type | Storage, Locker |
Building
| Bathroom Total | 2 |
| Bedrooms Total | 2 |
| Architectural Style | Ranch |
| Constructed Date | 2016 |
| Cooling Type | Central Air Conditioning |
| Exterior Finish | Other |
| Fire Protection | Sprinkler System-fire, Smoke Detector Only |
| Fireplace Fuel | Gas |
| Fireplace Present | Yes |
| Fireplace Type | Unknown |
| Flooring Type | Carpeted, Hardwood, Tile |
| Heating Type | Forced Air, See Remarks |
| Roof Material | Asphalt Shingle |
| Roof Style | Unknown |
| Stories Total | 1 |
| Size Interior | 1,000 Ft2 |
| Type | Apartment |
| Utility Water | Municipal Water |
Parking
| See Remarks | |
| Underground |
Land
| Acreage | No |
| Sewer | Municipal Sewage System |
| Size Total Text | Under 1 Acre |
| Zoning Type | Unknown |
Rooms
| Level | Type | Length | Width | Dimensions |
|---|---|---|---|---|
| Main Level | Full Bathroom | 10'4'' x 5'6'' | ||
| Main Level | 3pc Bathroom | 8'5'' x 8'3'' | ||
| Main Level | Bedroom | 14'3'' x 9'1'' | ||
| Main Level | Primary Bedroom | 13'3'' x 9'9'' | ||
| Main Level | Living Room | 12'8'' x 11'11'' | ||
| Main Level | Dining Room | 7'3'' x 11'11'' | ||
| Main Level | Kitchen | 9'3'' x 10'11'' |
https://www.realtor.ca/real-estate/28082512/330-4-avenue-se-unit-304-salmon-arm-se-salmon-arm
Contact Us
Contact us for more information
