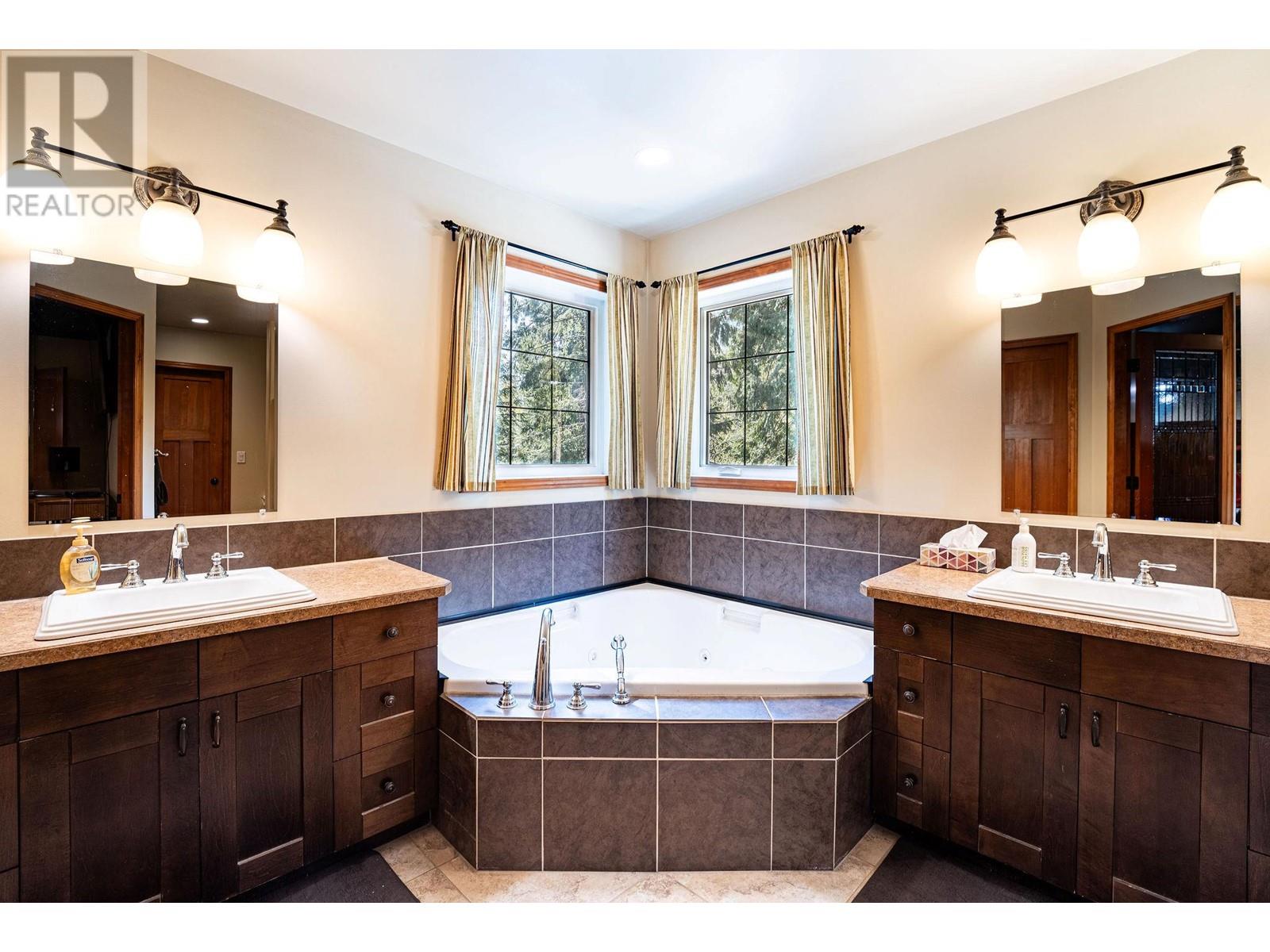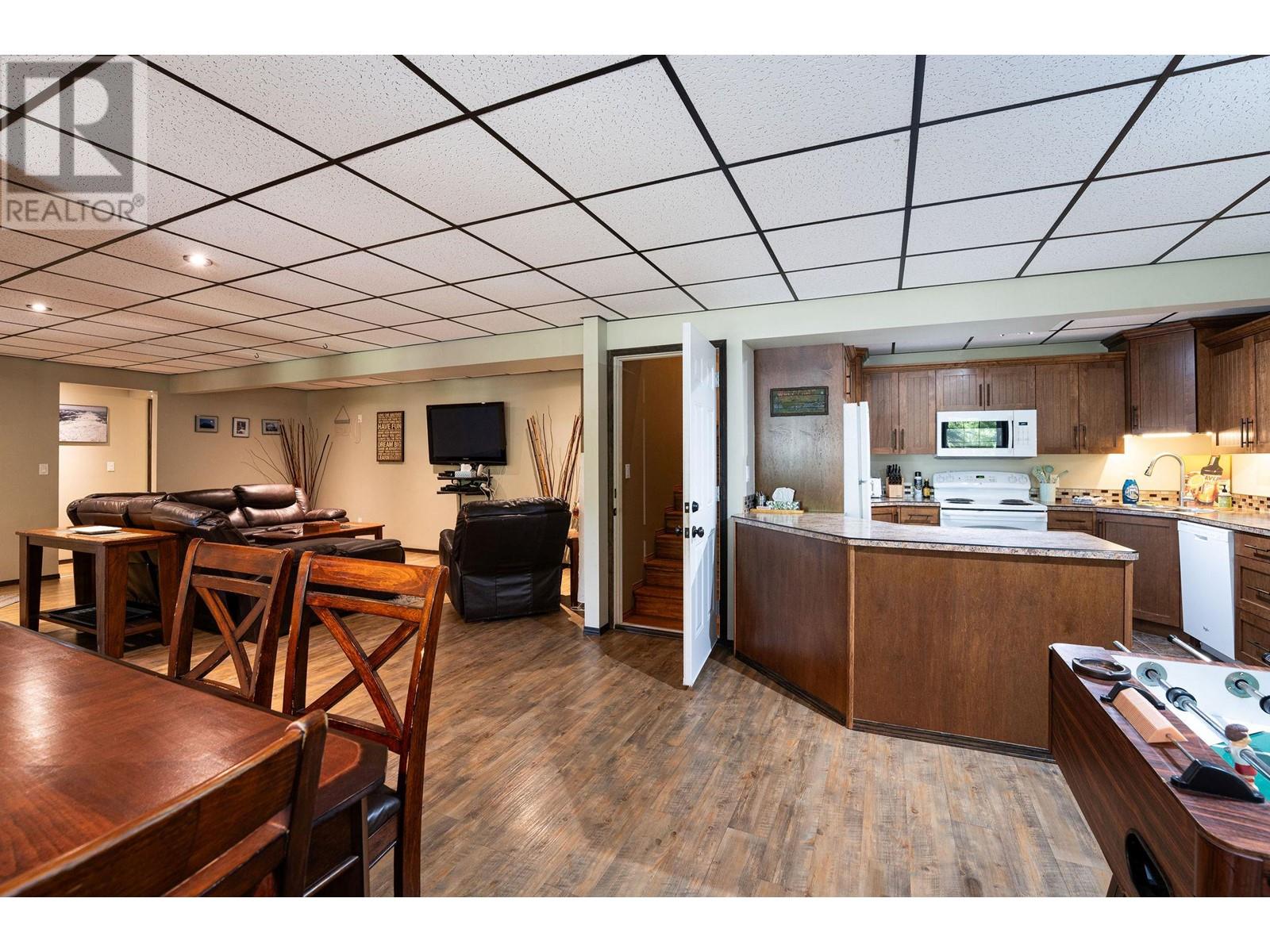4 Bedroom
3 Bathroom
3,194 ft2
Bungalow
Fireplace
Baseboard Heaters, In Floor Heating
Landscaped
$2,490,000
An exceptionally rare opportunity to own a premier residential resort property on over half an acre, perfectly positioned at the base of Boulder Mountain’s renowned snowmobile and recreational trail network. The crown jewel is a custom-built luxury walkout bungalow offering over 3,300 sq ft of refined mountain living. Below, The Hideaway Suite comfortably sleeps 8–10 guests, with an equally spacious main floor layout designed for hosting and entertaining. Complementing the home is The Lodge — a large structure featuring three fully self-contained short-term rental suites (The Cedar, Rider, and Boulder Suites) that together sleep up to 20 guests. An additional suite is roughed in for future development, and the expansive grounds offer potential for glamping sites. Zoned Highway Commercial, the property offers flexible use for both personal and tourism-focused ventures. Three massive commercial bays, including one with an oil change pit, provide ideal space for storage or servicing recreational equipment. Additional highlights include: Radiant in-floor heating in driveway/garage. Extensive custom stonework and mature landscaping. Multiple outdoor seating areas and three private hot tubs. Gourmet kitchens, custom millwork, and a stunning stone fireplace inside the main home. This income-generating property boasts revenue projections with a cap rate over 9%. Don’t miss your chance to own this unique mountain retreat. https://youtu.be/HFLZrCHsR7o (id:60329)
Property Details
|
MLS® Number
|
10344401 |
|
Property Type
|
Single Family |
|
Neigbourhood
|
Revelstoke |
|
Amenities Near By
|
Golf Nearby, Recreation, Ski Area |
|
Features
|
Irregular Lot Size |
|
Parking Space Total
|
3 |
|
View Type
|
Mountain View |
Building
|
Bathroom Total
|
3 |
|
Bedrooms Total
|
4 |
|
Appliances
|
Refrigerator, Dishwasher, Dryer, Range - Electric, Washer |
|
Architectural Style
|
Bungalow |
|
Basement Type
|
Full |
|
Constructed Date
|
2008 |
|
Construction Style Attachment
|
Detached |
|
Exterior Finish
|
Stone, Other |
|
Fireplace Present
|
Yes |
|
Fireplace Type
|
Insert |
|
Flooring Type
|
Ceramic Tile, Hardwood, Linoleum, Vinyl |
|
Heating Fuel
|
Electric |
|
Heating Type
|
Baseboard Heaters, In Floor Heating |
|
Roof Material
|
Metal |
|
Roof Style
|
Unknown |
|
Stories Total
|
1 |
|
Size Interior
|
3,194 Ft2 |
|
Type
|
House |
|
Utility Water
|
Well |
Parking
|
Attached Garage
|
3 |
|
Heated Garage
|
|
|
Oversize
|
|
Land
|
Acreage
|
No |
|
Land Amenities
|
Golf Nearby, Recreation, Ski Area |
|
Landscape Features
|
Landscaped |
|
Sewer
|
Septic Tank |
|
Size Frontage
|
251 Ft |
|
Size Irregular
|
0.53 |
|
Size Total
|
0.53 Ac|under 1 Acre |
|
Size Total Text
|
0.53 Ac|under 1 Acre |
|
Zoning Type
|
Unknown |
Rooms
| Level |
Type |
Length |
Width |
Dimensions |
|
Lower Level |
Bedroom |
|
|
12'3'' x 21'9'' |
|
Lower Level |
Living Room |
|
|
15'10'' x 19'8'' |
|
Lower Level |
Kitchen |
|
|
10'4'' x 11'2'' |
|
Lower Level |
Full Bathroom |
|
|
4'11'' x 7'10'' |
|
Lower Level |
Bedroom |
|
|
19'4'' x 12' |
|
Lower Level |
Dining Room |
|
|
8'2'' x 9'11'' |
|
Main Level |
Dining Room |
|
|
8'2'' x 9'11'' |
|
Main Level |
Living Room |
|
|
19'5'' x 20'3'' |
|
Main Level |
Full Ensuite Bathroom |
|
|
15'7'' x 9' |
|
Main Level |
Full Bathroom |
|
|
4'1'' x 7'10'' |
|
Main Level |
Laundry Room |
|
|
7'1'' x 9'1'' |
|
Main Level |
Kitchen |
|
|
12'2'' x 12'11'' |
|
Main Level |
Den |
|
|
10'11'' x 12'8'' |
|
Main Level |
Primary Bedroom |
|
|
11'2'' x 14'1'' |
|
Main Level |
Bedroom |
|
|
11'6'' x 11'4'' |
https://www.realtor.ca/real-estate/28288417/3297-back-road-road-revelstoke-revelstoke



































