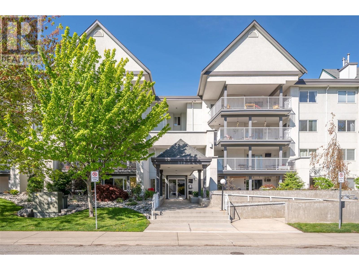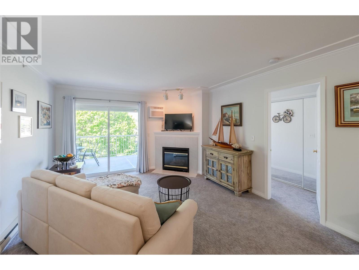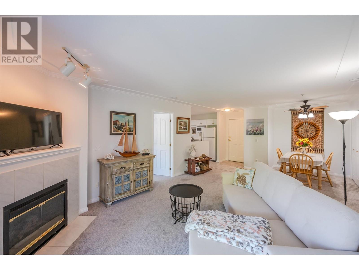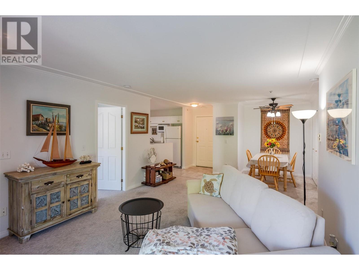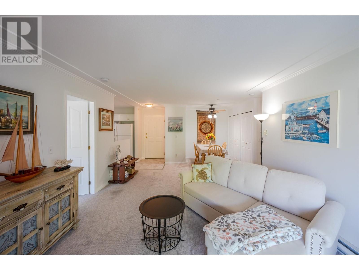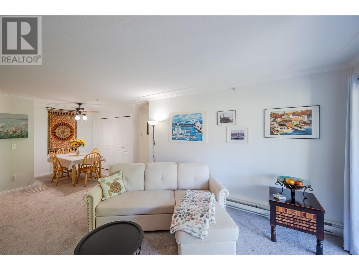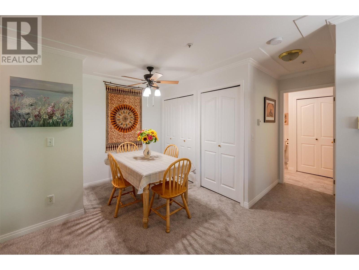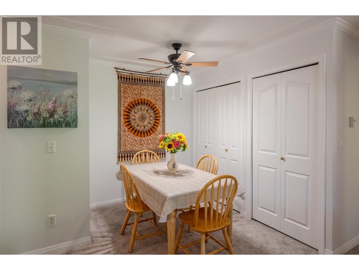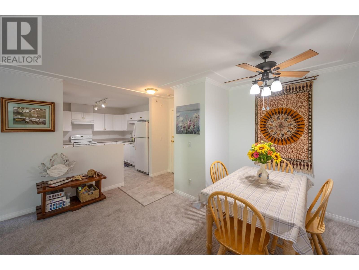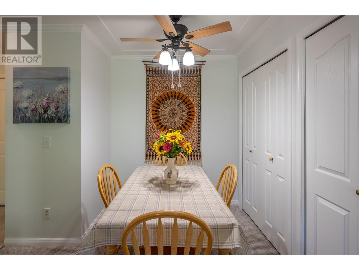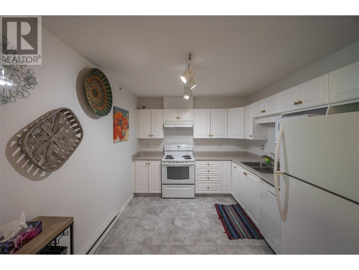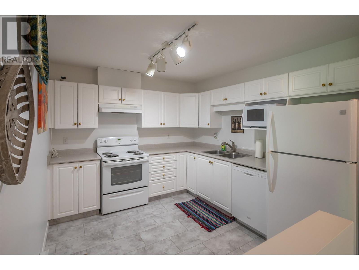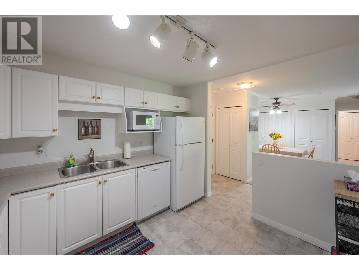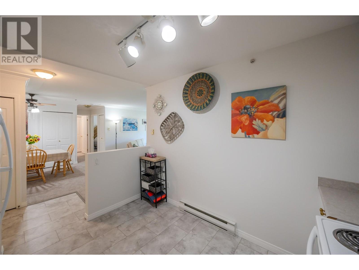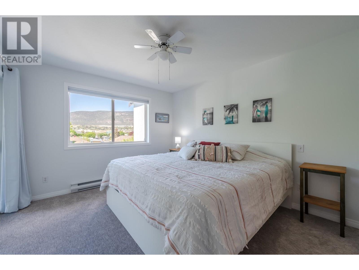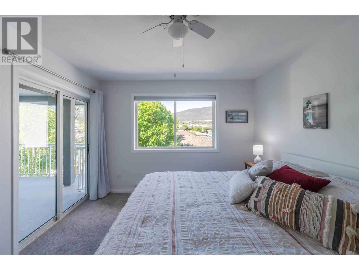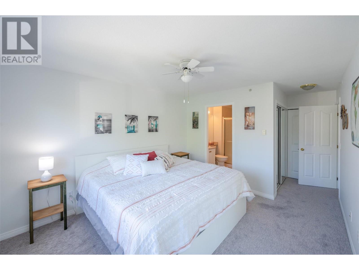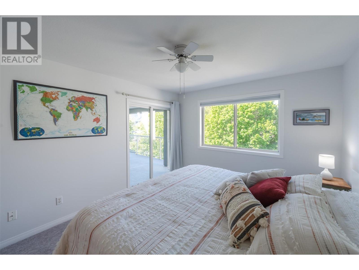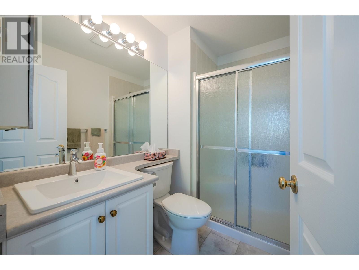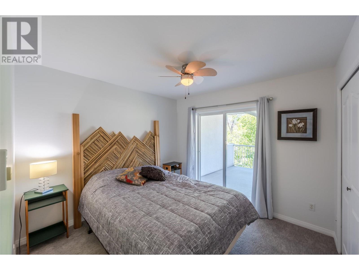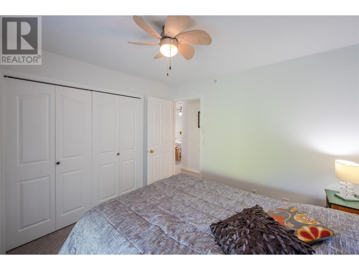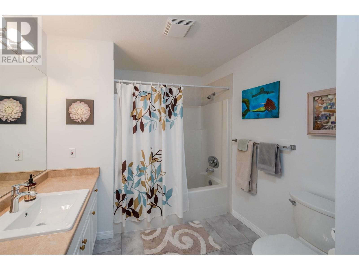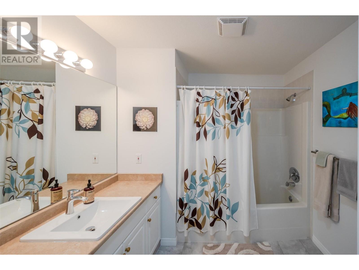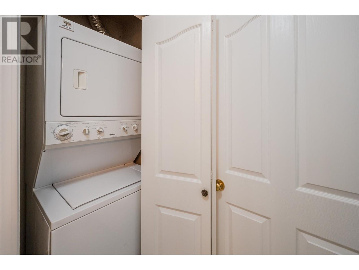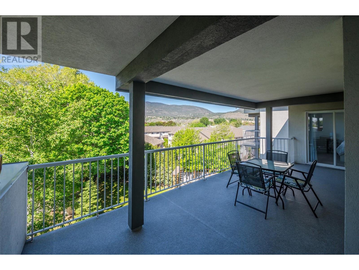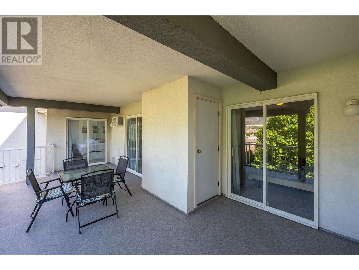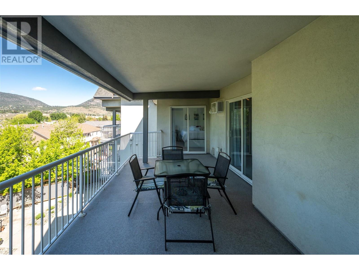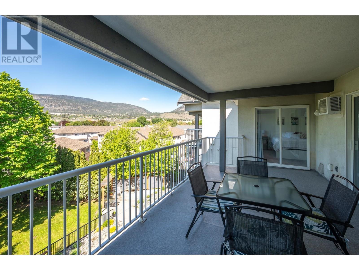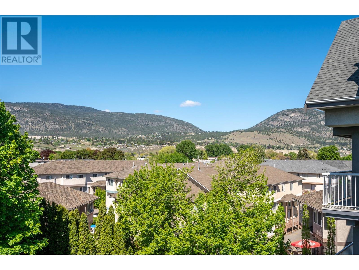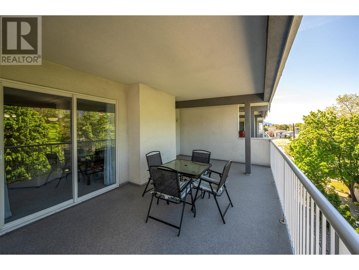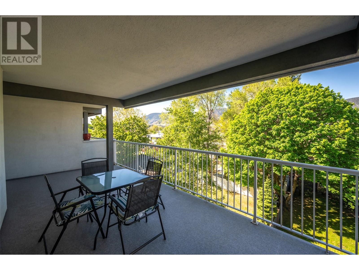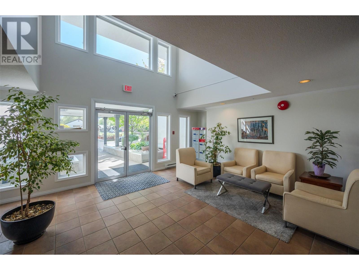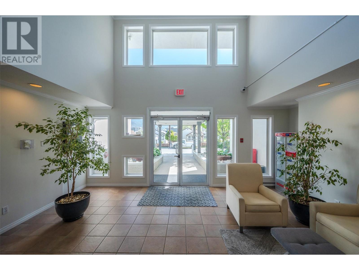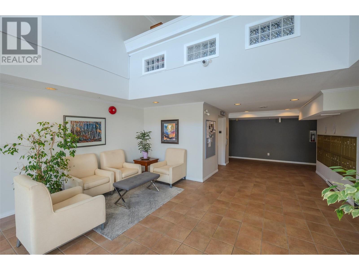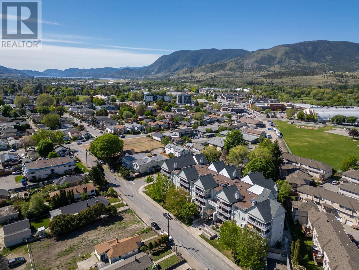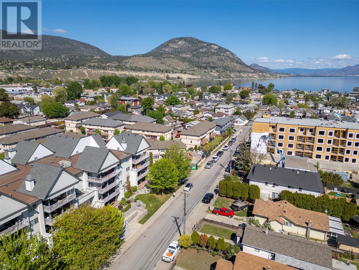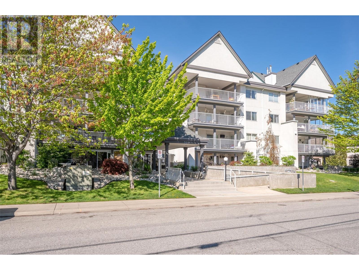329 Rigsby Street Unit# 406 Penticton, British Columbia V2A 5S6
$415,000Maintenance,
$443.20 Monthly
Maintenance,
$443.20 MonthlyWelcome to the Laguna! This Freshly renovated 2 bed 2 bath Top Floor Northwest facing condo with a massive covered deck is located within walking distance to Okanagan beach, farmers market, restaurants, parks and more! Inside, is a large kitchen opening to the living room and dining room with a gas fireplace, which creates a cozy atmosphere in the winter months. A large primary bedroom with a 3 pce ensuite, generous 2nd bedroom and large 4 pce bathroom, each room on opposite sides of the unit creating total privacy. Outside, there’s an oversized covered deck perfect for al fresco dining and enjoying Okanagan wine while taking in the gorgeous sunsets! Brand New Updates include: Flooring throughout, Duradeck, HW tank, A/C unit, toilets, faucets/fixtures, window coverings and fresh paint throughout! This unit comes with 1 covered secured parking stall and exterior storage locker attached to the covered deck. All ages welcome, rentals allowed but sorry no pets allowed. This condo is move in ready and ready for its new owner! (id:60329)
Property Details
| MLS® Number | 10350629 |
| Property Type | Single Family |
| Neigbourhood | Main North |
| Community Name | Laguna Complex |
| Community Features | Pets Not Allowed |
| Parking Space Total | 1 |
| Storage Type | Storage, Locker |
Building
| Bathroom Total | 2 |
| Bedrooms Total | 2 |
| Architectural Style | Other |
| Constructed Date | 1997 |
| Cooling Type | Wall Unit |
| Fireplace Fuel | Gas |
| Fireplace Present | Yes |
| Fireplace Total | 1 |
| Fireplace Type | Unknown |
| Heating Type | Baseboard Heaters |
| Roof Material | Asphalt Shingle |
| Roof Style | Unknown |
| Stories Total | 1 |
| Size Interior | 1,043 Ft2 |
| Type | Apartment |
| Utility Water | Municipal Water |
Parking
| Underground |
Land
| Acreage | No |
| Sewer | Municipal Sewage System |
| Size Total Text | Under 1 Acre |
| Zoning Type | Unknown |
Rooms
| Level | Type | Length | Width | Dimensions |
|---|---|---|---|---|
| Main Level | Utility Room | 4'6'' x 5'4'' | ||
| Main Level | Storage | 3'1'' x 4'2'' | ||
| Main Level | Primary Bedroom | 18'9'' x 11'1'' | ||
| Main Level | Living Room | 24'5'' x 13'7'' | ||
| Main Level | Kitchen | 9'6'' x 11'1'' | ||
| Main Level | Bedroom | 9'11'' x 10'1'' | ||
| Main Level | 4pc Bathroom | 11'8'' x 8'4'' | ||
| Main Level | 3pc Ensuite Bath | 7'11'' x 5'1'' |
https://www.realtor.ca/real-estate/28409940/329-rigsby-street-unit-406-penticton-main-north
Contact Us
Contact us for more information
