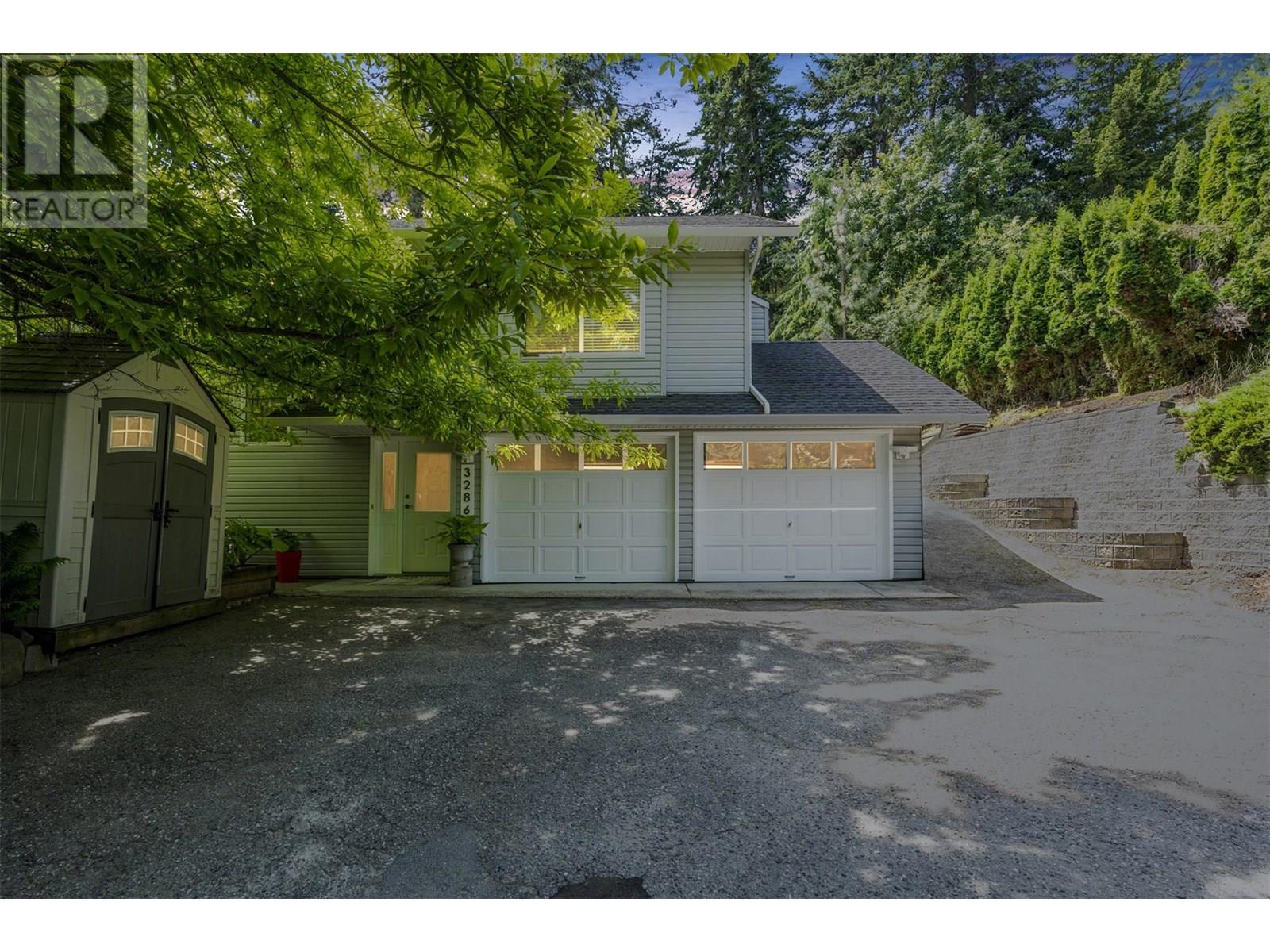3 Bedroom
3 Bathroom
1,993 ft2
Fireplace
Window Air Conditioner
Forced Air, See Remarks
Landscaped, Sloping, Wooded Area
$725,000
If you’ve been dreaming of a hillside hideaway that offers privacy, natural beauty, and room to breathe—welcome to 3286 McRobbie Road. Surrounded by mature trees and set well back from the street, this 3-bed, 3-bath walk-up home is your peaceful perch above West Kelowna. The driveway may be steep (and shared), but the serenity waiting at the top is more than worth it. Step inside to a light-filled main level with vaulted ceilings over the kitchen, living, and dining areas—perfect for everyday living or casual entertaining. The updated kitchen is both stylish and functional, and the spacious primary bedroom features a private 3-piece en suite. Two more bedrooms and another full bath complete the upper floor. Downstairs, a large entertainment room, third bathroom, and laundry area offer flexibility and comfort—plus direct access to your double garage. But the real magic? It’s outside. From the flat, useable backyard with walk-out access from your dining room to the Koi pond, mature landscaping, and even a bonus insulated shed (hello, home gym or zen yoga studio), this yard is a rare find. Glenrosa offers the best of both worlds—affordable living just minutes from West Kelowna amenities, great schools, hiking trails, and a short drive to Okanagan Lake. (id:60329)
Property Details
|
MLS® Number
|
10352065 |
|
Property Type
|
Single Family |
|
Neigbourhood
|
Glenrosa |
|
Amenities Near By
|
Schools |
|
Features
|
Private Setting, Treed, Sloping |
|
Parking Space Total
|
6 |
Building
|
Bathroom Total
|
3 |
|
Bedrooms Total
|
3 |
|
Appliances
|
Refrigerator, Dishwasher, Range - Electric, Microwave, Washer & Dryer |
|
Basement Type
|
Full |
|
Constructed Date
|
1993 |
|
Construction Style Attachment
|
Detached |
|
Cooling Type
|
Window Air Conditioner |
|
Exterior Finish
|
Vinyl Siding |
|
Fire Protection
|
Smoke Detector Only |
|
Fireplace Fuel
|
Gas |
|
Fireplace Present
|
Yes |
|
Fireplace Type
|
Unknown |
|
Flooring Type
|
Vinyl |
|
Heating Type
|
Forced Air, See Remarks |
|
Roof Material
|
Asphalt Shingle |
|
Roof Style
|
Unknown |
|
Stories Total
|
2 |
|
Size Interior
|
1,993 Ft2 |
|
Type
|
House |
|
Utility Water
|
Municipal Water |
Parking
|
See Remarks
|
|
|
Attached Garage
|
2 |
Land
|
Acreage
|
No |
|
Land Amenities
|
Schools |
|
Landscape Features
|
Landscaped, Sloping, Wooded Area |
|
Sewer
|
Septic Tank |
|
Size Irregular
|
0.42 |
|
Size Total
|
0.42 Ac|under 1 Acre |
|
Size Total Text
|
0.42 Ac|under 1 Acre |
|
Zoning Type
|
Unknown |
Rooms
| Level |
Type |
Length |
Width |
Dimensions |
|
Lower Level |
Workshop |
|
|
8'2'' x 7'9'' |
|
Lower Level |
Full Bathroom |
|
|
11'10'' x 9'5'' |
|
Lower Level |
Recreation Room |
|
|
16'5'' x 26'5'' |
|
Main Level |
Sunroom |
|
|
10'4'' x 10'1'' |
|
Main Level |
4pc Bathroom |
|
|
9'1'' x 4'11'' |
|
Main Level |
Bedroom |
|
|
10'8'' x 9'6'' |
|
Main Level |
Bedroom |
|
|
11'3'' x 9'5'' |
|
Main Level |
3pc Ensuite Bath |
|
|
7'5'' x 7'3'' |
|
Main Level |
Primary Bedroom |
|
|
17'5'' x 11'3'' |
|
Main Level |
Kitchen |
|
|
8'3'' x 11'0'' |
|
Main Level |
Dining Room |
|
|
10'9'' x 13'1'' |
|
Main Level |
Living Room |
|
|
17'2'' x 15'9'' |
https://www.realtor.ca/real-estate/28487713/3286-mcrobbie-road-west-kelowna-glenrosa












































































