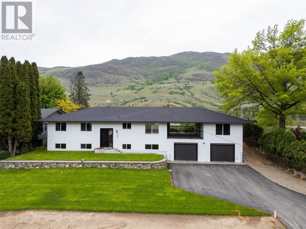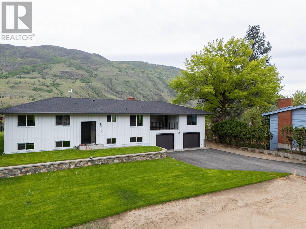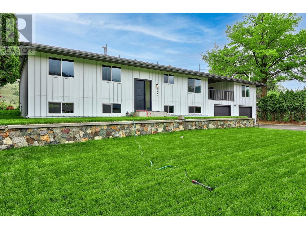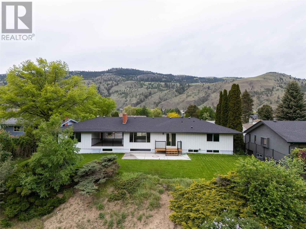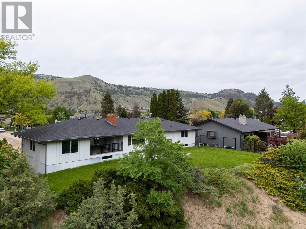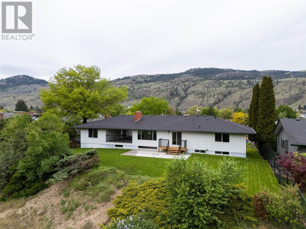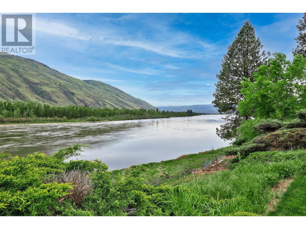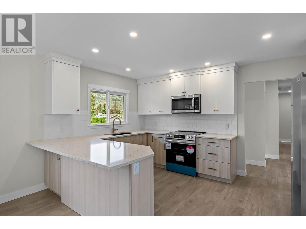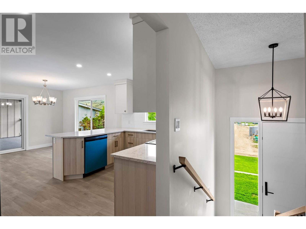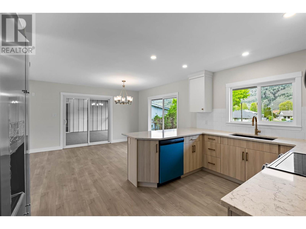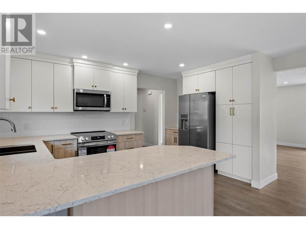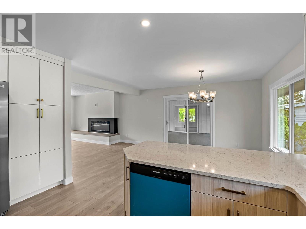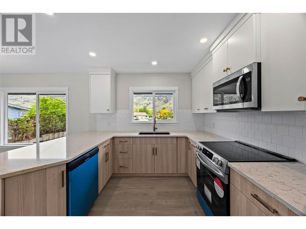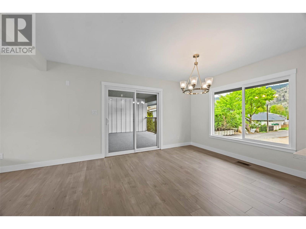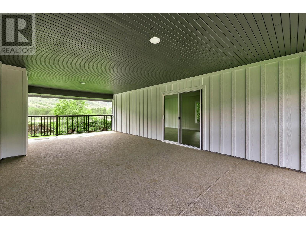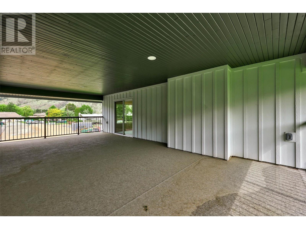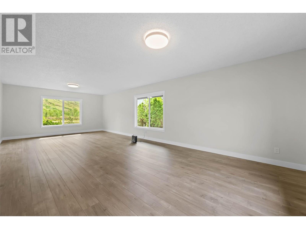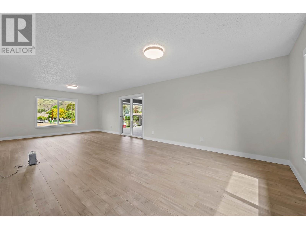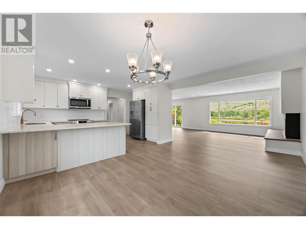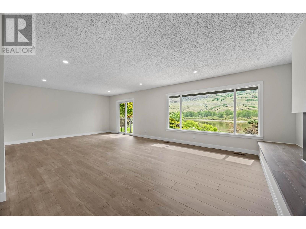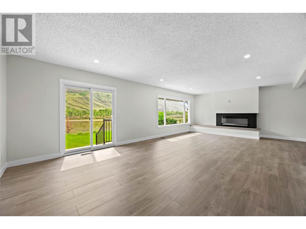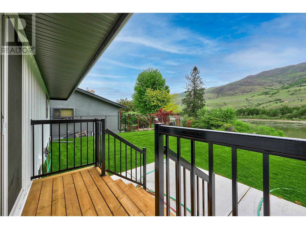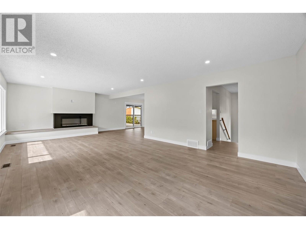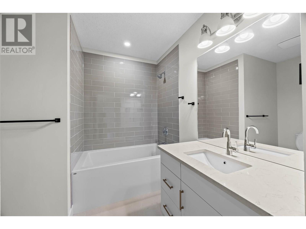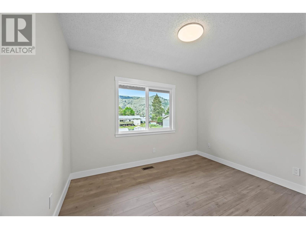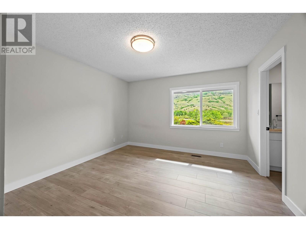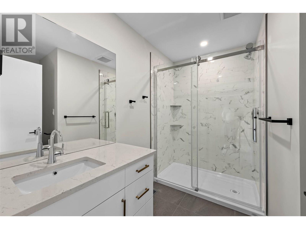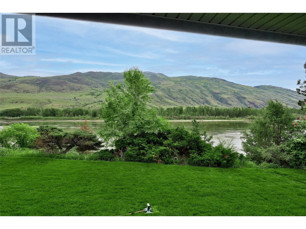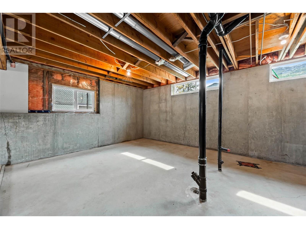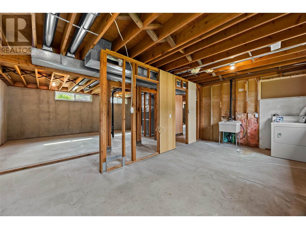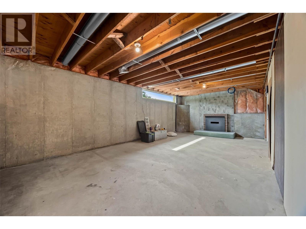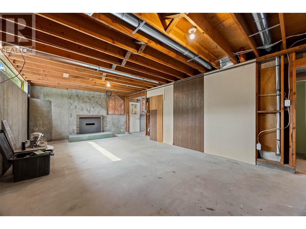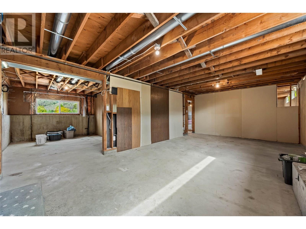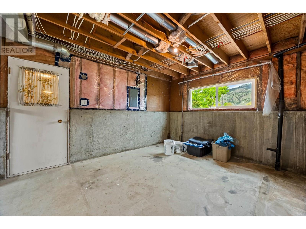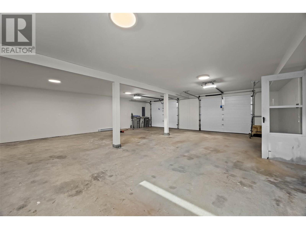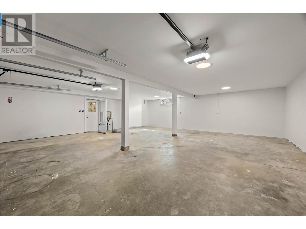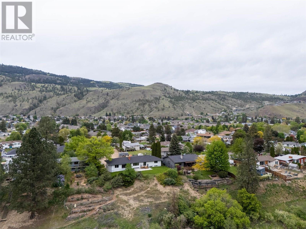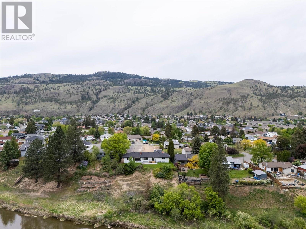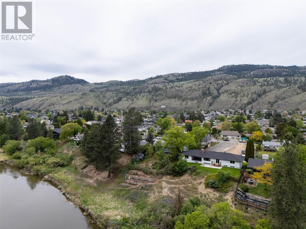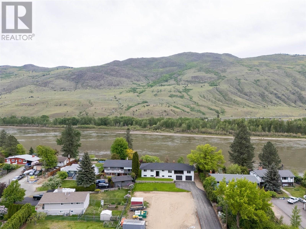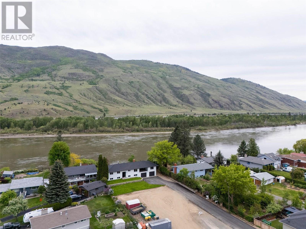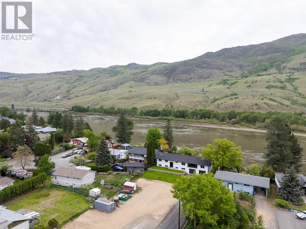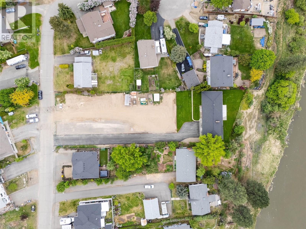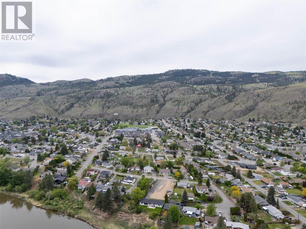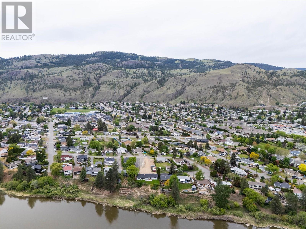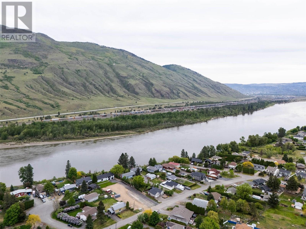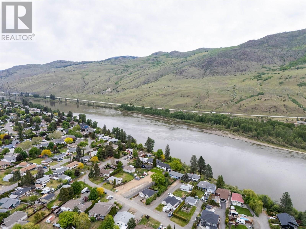4 Bedroom
2 Bathroom
3,497 ft2
Fireplace
Other
Waterfront On River
Level
$999,999
Welcome to your own private sanctuary nestled along the serene banks of the Thompson River in Westsyde. This 4-bedroom, 2-bathroom home spans 3497 sqft of bright, open living space with panoramic views. The floor plan is designed for family living and entertaining. The main floor has been fully updated while the basement is ready for your ideas. A brand new kitchen with quartz counters and stainless steel appliances awaits. Step outside and embrace the beauty of this riverfront estate. A large patio overlooks the Thompson River, creating the ideal setting for outdoor dining, watching sunsets, or simply relaxing by the water. Don't miss your change to own this riverfront estate. (id:60329)
Property Details
|
MLS® Number
|
10351336 |
|
Property Type
|
Single Family |
|
Neigbourhood
|
Westsyde |
|
Amenities Near By
|
Golf Nearby |
|
Features
|
Level Lot, Private Setting |
|
Water Front Type
|
Waterfront On River |
Building
|
Bathroom Total
|
2 |
|
Bedrooms Total
|
4 |
|
Basement Type
|
Full |
|
Constructed Date
|
1974 |
|
Construction Style Attachment
|
Detached |
|
Exterior Finish
|
Stucco, Wood Siding |
|
Fireplace Fuel
|
Wood |
|
Fireplace Present
|
Yes |
|
Fireplace Type
|
Conventional |
|
Flooring Type
|
Mixed Flooring |
|
Heating Type
|
Other |
|
Roof Material
|
Asphalt Shingle |
|
Roof Style
|
Unknown |
|
Stories Total
|
1 |
|
Size Interior
|
3,497 Ft2 |
|
Type
|
House |
|
Utility Water
|
Municipal Water |
Parking
Land
|
Acreage
|
No |
|
Land Amenities
|
Golf Nearby |
|
Landscape Features
|
Level |
|
Sewer
|
Municipal Sewage System |
|
Size Irregular
|
0.25 |
|
Size Total
|
0.25 Ac|under 1 Acre |
|
Size Total Text
|
0.25 Ac|under 1 Acre |
|
Zoning Type
|
Unknown |
Rooms
| Level |
Type |
Length |
Width |
Dimensions |
|
Basement |
Laundry Room |
|
|
9'9'' x 21'3'' |
|
Basement |
Den |
|
|
10'3'' x 9'0'' |
|
Basement |
Mud Room |
|
|
14'5'' x 11'3'' |
|
Basement |
Recreation Room |
|
|
14'0'' x 26'2'' |
|
Basement |
Other |
|
|
11'0'' x 14'0'' |
|
Basement |
Bedroom |
|
|
14'2'' x 12'0'' |
|
Main Level |
Other |
|
|
14'7'' x 29'7'' |
|
Main Level |
Kitchen |
|
|
15'0'' x 8'8'' |
|
Main Level |
Dining Room |
|
|
11'8'' x 15'0'' |
|
Main Level |
Living Room |
|
|
14'6'' x 27'1'' |
|
Main Level |
Bedroom |
|
|
10'7'' x 9'0'' |
|
Main Level |
Bedroom |
|
|
12'2'' x 10'2'' |
|
Main Level |
Primary Bedroom |
|
|
14'5'' x 12'3'' |
|
Main Level |
4pc Bathroom |
|
|
Measurements not available |
|
Main Level |
4pc Bathroom |
|
|
Measurements not available |
https://www.realtor.ca/real-estate/28451349/3279-schubert-road-kamloops-westsyde
