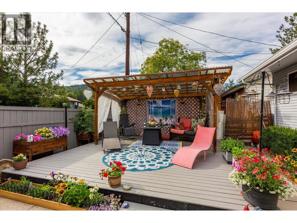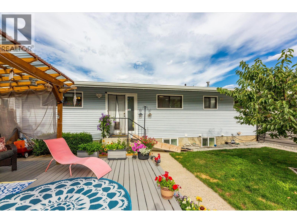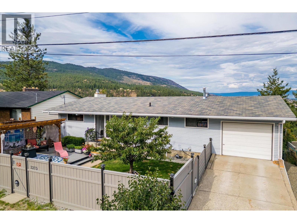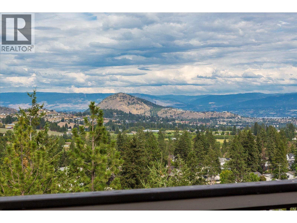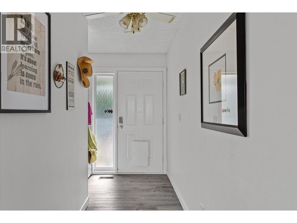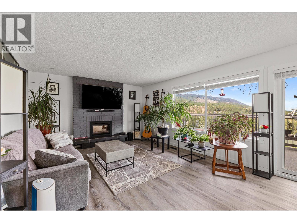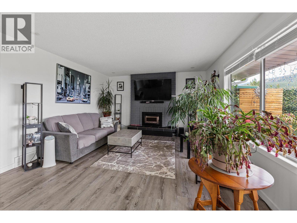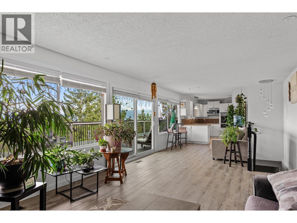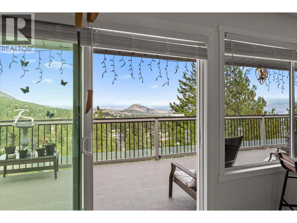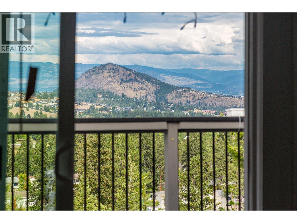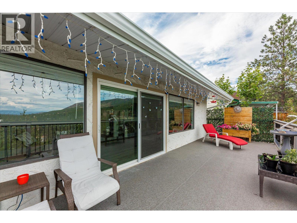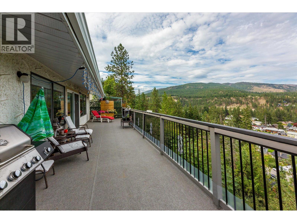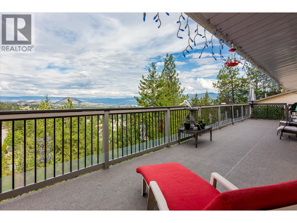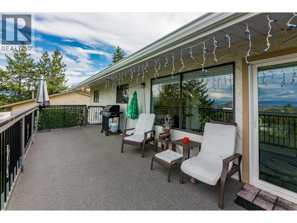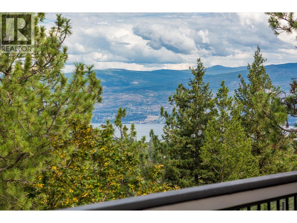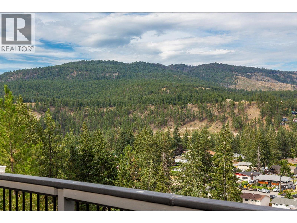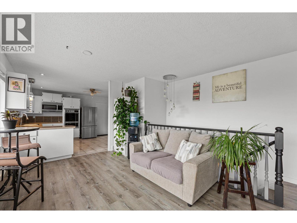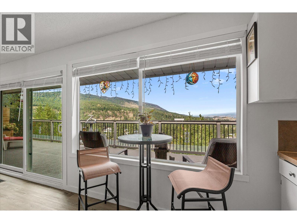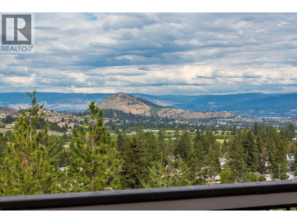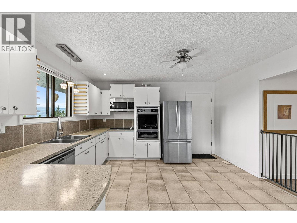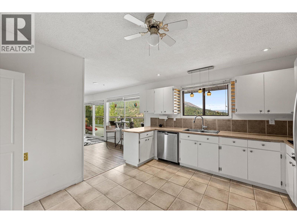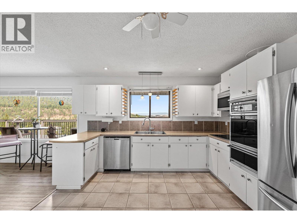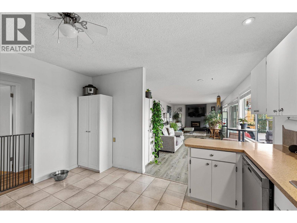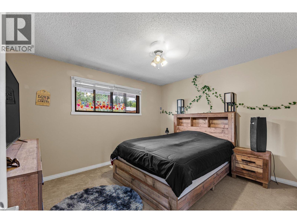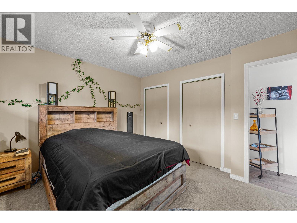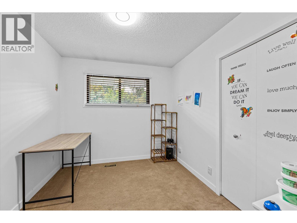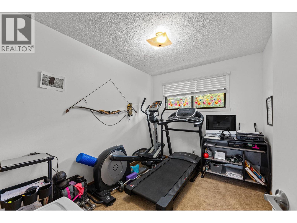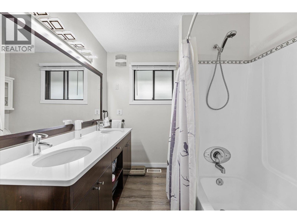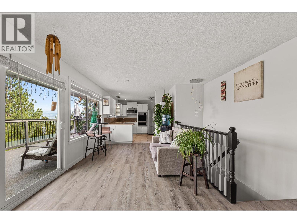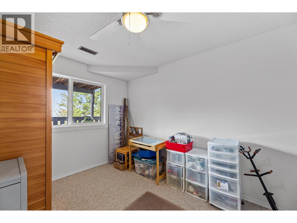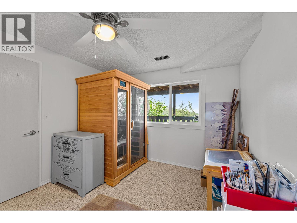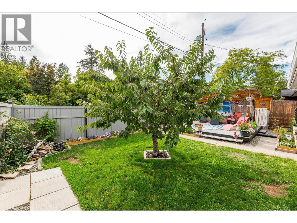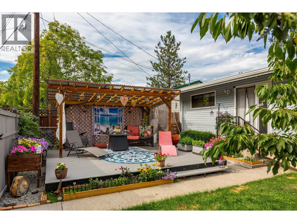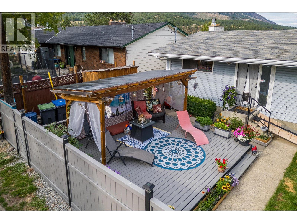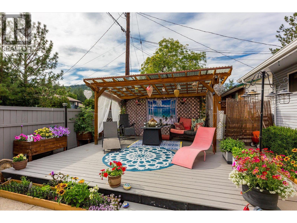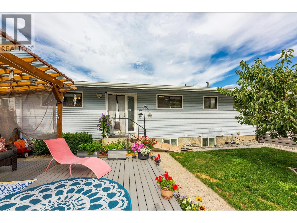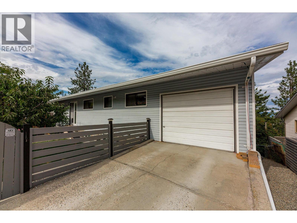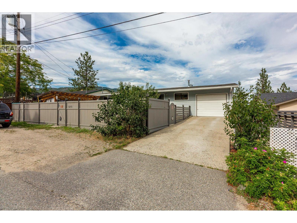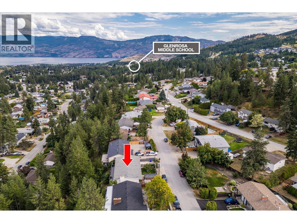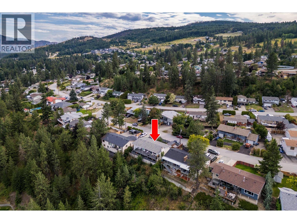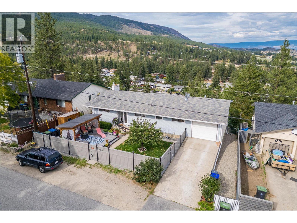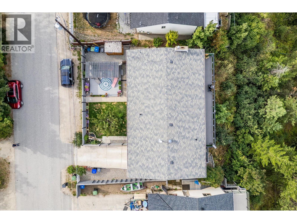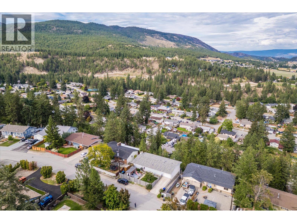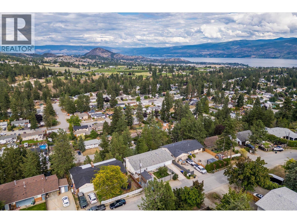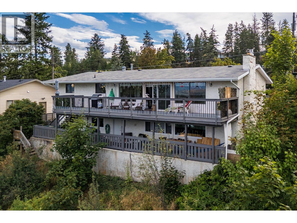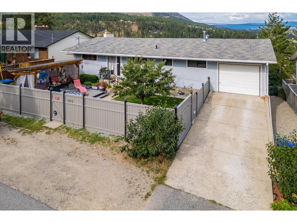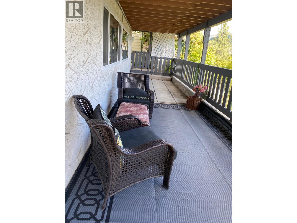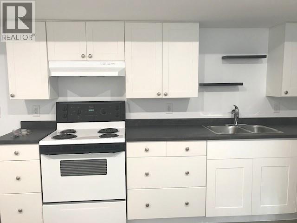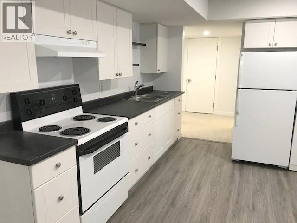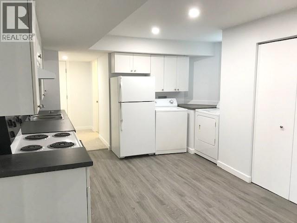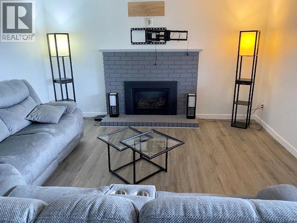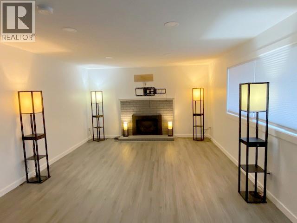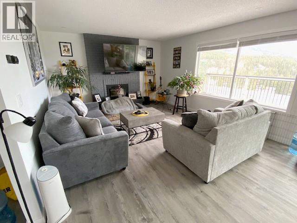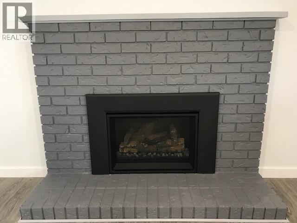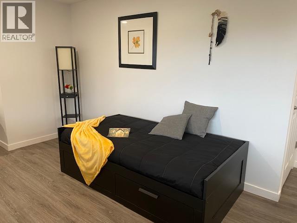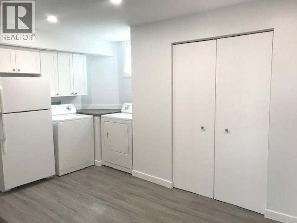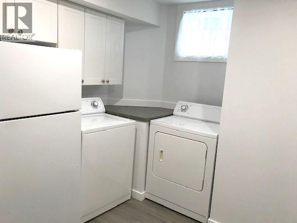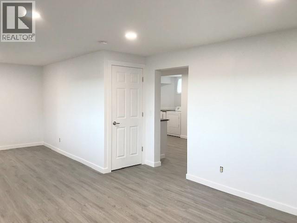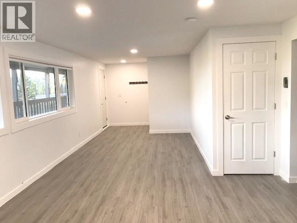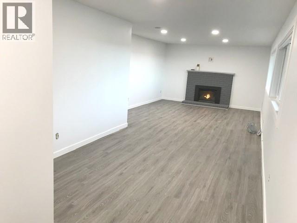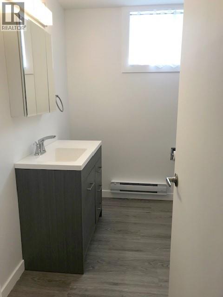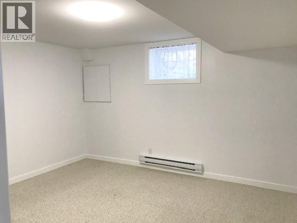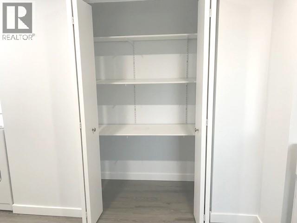5 Bedroom
2 Bathroom
2,625 ft2
Ranch
Fireplace
Central Air Conditioning
Forced Air, See Remarks
$800,000
Imagine having morning coffee in your peaceful Gazebo or a glass of wine after dark on your balcony watching the stars and city lights all twinkle... This property is truly a unique offering. A rancher with three bedrooms on the main, plus private yard, plus an oversized deck with expansive views, PLUS a legal suite down to make this a super affordable place to live! The community of Glenrosa is just minutes from all of the shopping and amenities of West Kelowna and yet it feels like a beautiful mountain village enveloped in nature. You can walk right out of your home onto many trails for hiking, a short drive up the mountain for more hiking skiiing, skating or cross country skiing. There is also both elementary & middle school right in your neighborhood and, great bus service to high school! This property will appeal to those who appreciate community, nature and privacy. The suite is set up in such a way that the renters will not overlook your outdoor own living spaces. Your indoor living space is bright, open and functional with an additional room on the lower level in addition to the suite. If you want to be part of a beautiful community, if you want to have privacy and financial peace of mind and you yearn for a house you can truly be proud to call home... You may just have found it ALL! Please note: Due to renters privacy we did not take pictures of the suite. The last seven pictures on this listing are low resolution snaps taken by the owner prior to the move in. (id:60329)
Property Details
|
MLS® Number
|
10357747 |
|
Property Type
|
Single Family |
|
Neigbourhood
|
Glenrosa |
|
Features
|
Two Balconies |
|
Parking Space Total
|
1 |
|
View Type
|
Lake View, Mountain View, Valley View, View (panoramic) |
Building
|
Bathroom Total
|
2 |
|
Bedrooms Total
|
5 |
|
Appliances
|
Refrigerator, Dishwasher, Dryer, Range - Electric, Washer, Oven - Built-in |
|
Architectural Style
|
Ranch |
|
Basement Type
|
Full |
|
Constructed Date
|
1976 |
|
Construction Style Attachment
|
Detached |
|
Cooling Type
|
Central Air Conditioning |
|
Exterior Finish
|
Stucco, Vinyl Siding |
|
Fire Protection
|
Smoke Detector Only |
|
Fireplace Present
|
Yes |
|
Fireplace Total
|
2 |
|
Flooring Type
|
Carpeted, Ceramic Tile, Laminate, Linoleum, Vinyl |
|
Heating Type
|
Forced Air, See Remarks |
|
Roof Material
|
Asphalt Shingle |
|
Roof Style
|
Unknown |
|
Stories Total
|
2 |
|
Size Interior
|
2,625 Ft2 |
|
Type
|
House |
|
Utility Water
|
Irrigation District |
Parking
|
Additional Parking
|
|
|
Attached Garage
|
1 |
Land
|
Acreage
|
No |
|
Fence Type
|
Fence |
|
Sewer
|
Municipal Sewage System |
|
Size Frontage
|
70 Ft |
|
Size Irregular
|
0.26 |
|
Size Total
|
0.26 Ac|under 1 Acre |
|
Size Total Text
|
0.26 Ac|under 1 Acre |
|
Zoning Type
|
Unknown |
Rooms
| Level |
Type |
Length |
Width |
Dimensions |
|
Basement |
Utility Room |
|
|
7'8'' x 13'2'' |
|
Basement |
Bedroom |
|
|
9'10'' x 12'10'' |
|
Main Level |
Dining Room |
|
|
13'3'' x 9'10'' |
|
Main Level |
5pc Bathroom |
|
|
7'1'' x 10'2'' |
|
Main Level |
Bedroom |
|
|
8'1'' x 10'2'' |
|
Main Level |
Bedroom |
|
|
8'7'' x 10'3'' |
|
Main Level |
Primary Bedroom |
|
|
12'7'' x 11'3'' |
|
Main Level |
Kitchen |
|
|
12'3'' x 13'2'' |
|
Main Level |
Living Room |
|
|
19'4'' x 13'2'' |
|
Additional Accommodation |
Full Bathroom |
|
|
7'3'' x 7'9'' |
|
Additional Accommodation |
Living Room |
|
|
32'11'' x 12'9'' |
|
Additional Accommodation |
Primary Bedroom |
|
|
11'9'' x 13'1'' |
|
Additional Accommodation |
Kitchen |
|
|
15'11'' x 10'0'' |
https://www.realtor.ca/real-estate/28671364/3273-mcleod-road-west-kelowna-glenrosa

