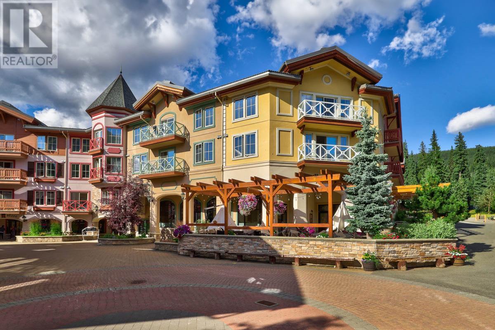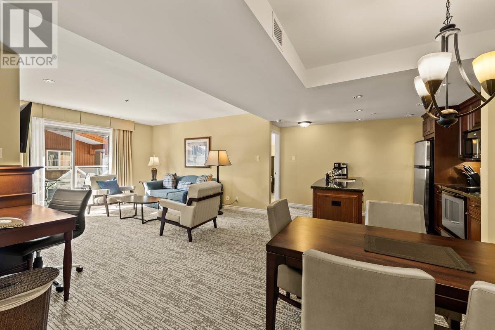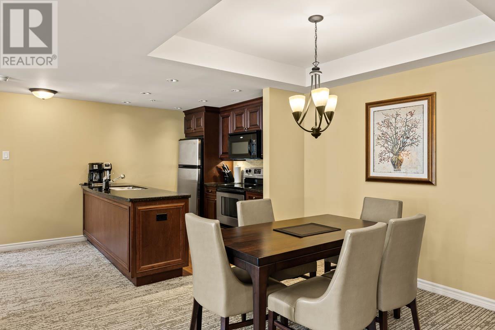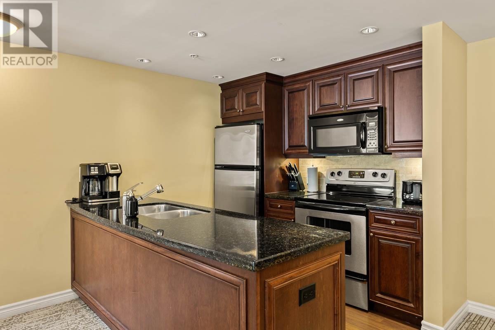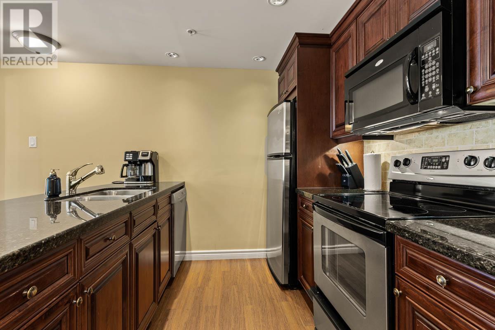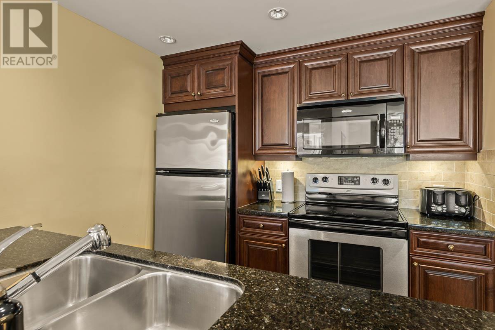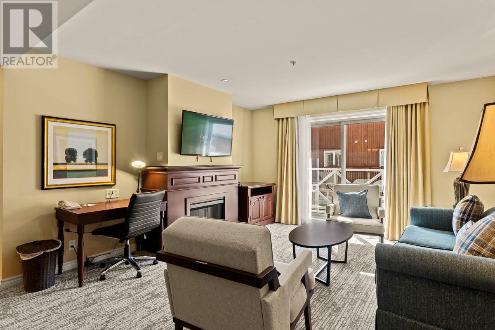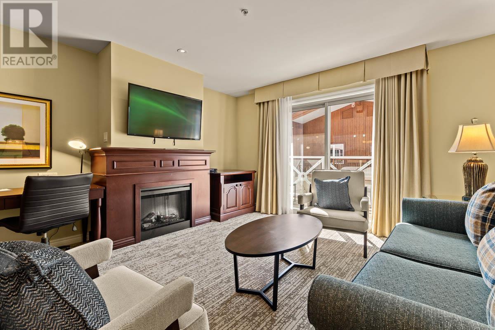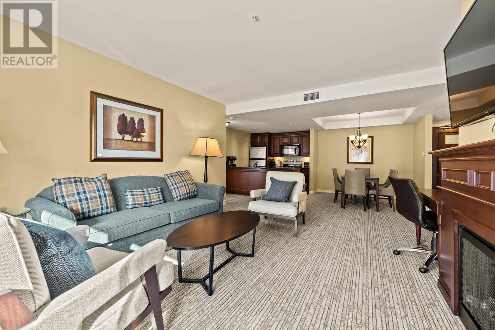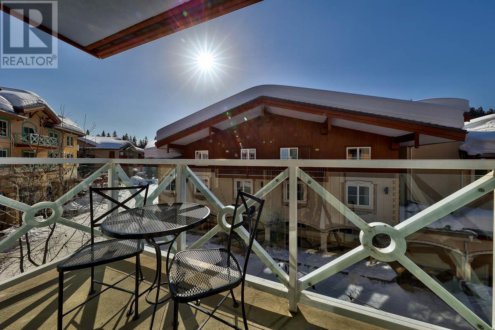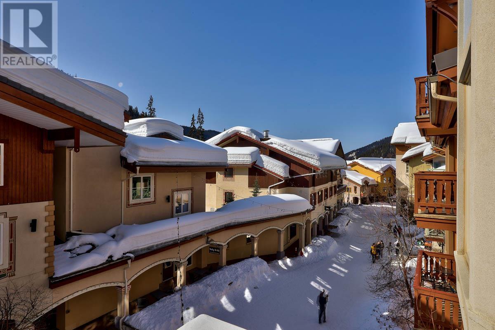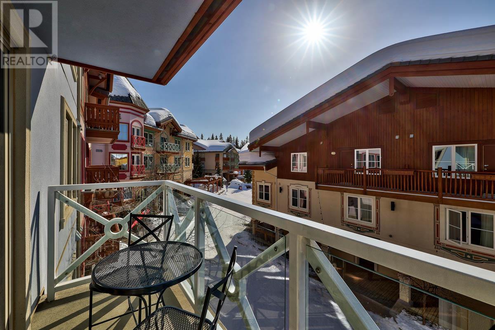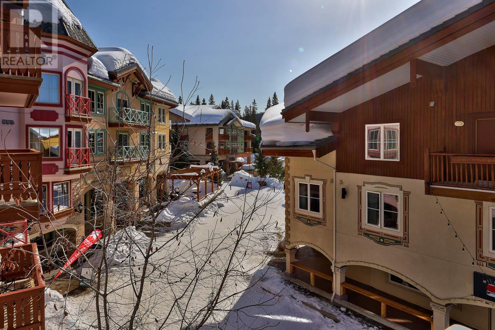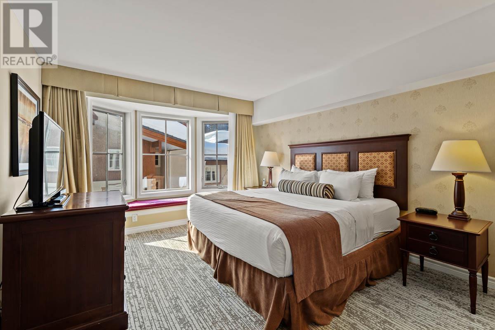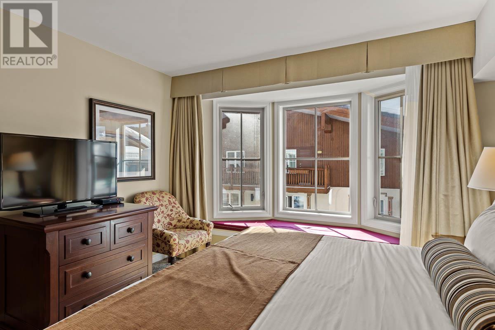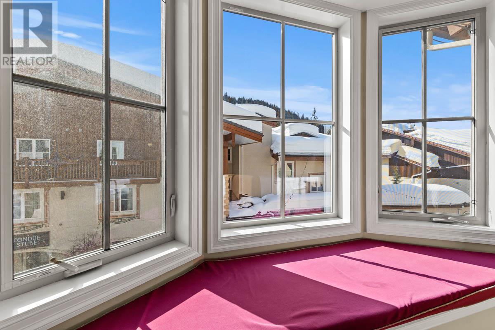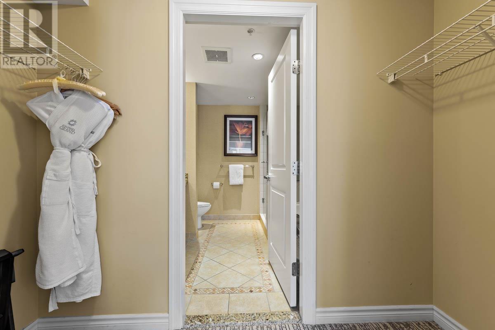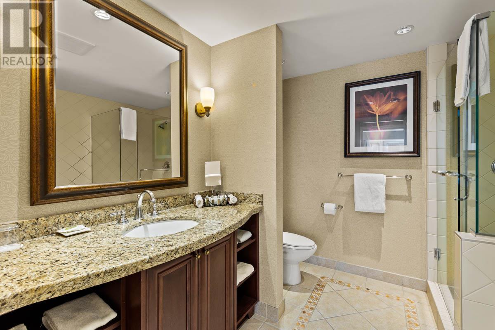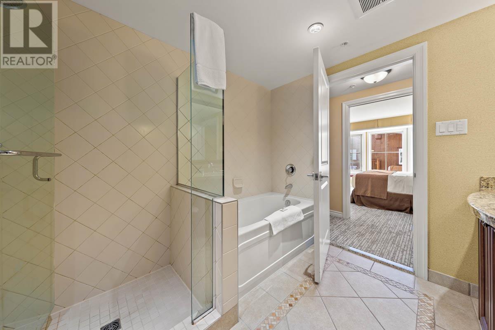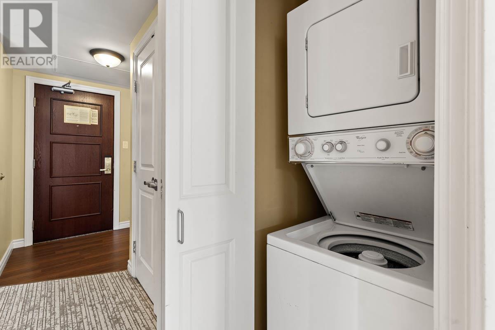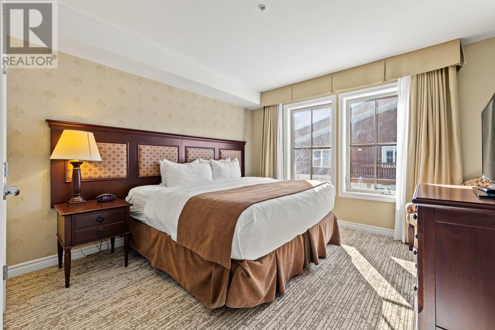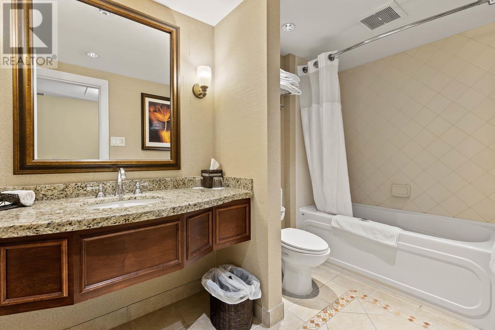3250 Village Way Unit# 1305b Sun Peaks, British Columbia V0E 5N0
$169,500Maintenance,
$693.06 Monthly
Maintenance,
$693.06 MonthlyThis is a Quarter Share ownership opportunity in a south-facing deluxe 2-bedroom apartment located in the ski-in/ski-out Grand Residences, right in the heart of Sun Peaks village. This spacious and fully furnished suite features upscale finishes throughout, including granite countertops, stainless steel appliances, heated tile floors in the kitchen and bathroom, cherry wood cabinetry, a deluxe master suite with a soaker tub and separate shower, and convenient in-suite laundry. Owners enjoy full access to the amenities of the Grand Hotel, including the outdoor pool, hot tubs, fitness centre, and ski concierge. GST applicable. (id:60329)
Property Details
| MLS® Number | 10354501 |
| Property Type | Single Family |
| Neigbourhood | Sun Peaks |
| Community Name | The Residences at the Grand |
| Amenities Near By | Golf Nearby, Recreation, Shopping, Ski Area |
| Features | Level Lot |
| Parking Space Total | 1 |
| Storage Type | Storage, Locker |
Building
| Bathroom Total | 2 |
| Bedrooms Total | 2 |
| Amenities | Cable Tv, Whirlpool |
| Appliances | Range, Refrigerator, Dishwasher, Microwave, Washer & Dryer |
| Architectural Style | Other |
| Constructed Date | 2009 |
| Exterior Finish | Stucco |
| Fireplace Fuel | Electric |
| Fireplace Present | Yes |
| Fireplace Total | 1 |
| Fireplace Type | Unknown |
| Flooring Type | Carpeted, Ceramic Tile |
| Heating Fuel | Wood |
| Heating Type | Baseboard Heaters, Stove |
| Roof Material | Tile |
| Roof Style | Unknown |
| Stories Total | 1 |
| Size Interior | 1,050 Ft2 |
| Type | Apartment |
| Utility Water | Municipal Water |
Parking
| Underground |
Land
| Access Type | Easy Access |
| Acreage | No |
| Land Amenities | Golf Nearby, Recreation, Shopping, Ski Area |
| Landscape Features | Level |
| Sewer | Municipal Sewage System |
| Size Total Text | Under 1 Acre |
| Zoning Type | Unknown |
Rooms
| Level | Type | Length | Width | Dimensions |
|---|---|---|---|---|
| Main Level | Bedroom | 11'10'' x 12'0'' | ||
| Main Level | Primary Bedroom | 14'1'' x 12'0'' | ||
| Main Level | Dining Room | 9'5'' x 8'0'' | ||
| Main Level | Kitchen | 8'0'' x 8'0'' | ||
| Main Level | Living Room | 14'5'' x 14'0'' | ||
| Main Level | 4pc Ensuite Bath | Measurements not available | ||
| Main Level | 4pc Bathroom | Measurements not available |
https://www.realtor.ca/real-estate/28559996/3250-village-way-unit-1305b-sun-peaks-sun-peaks
Contact Us
Contact us for more information
