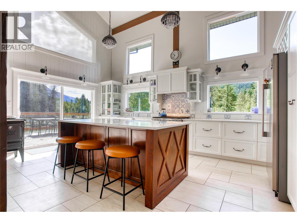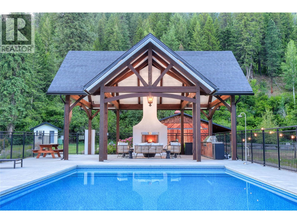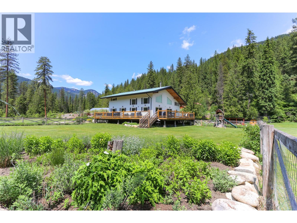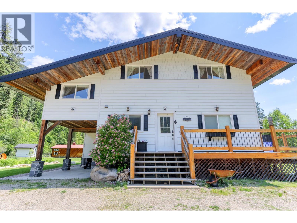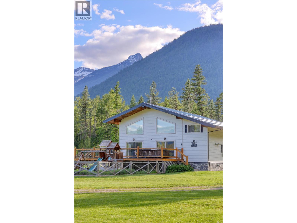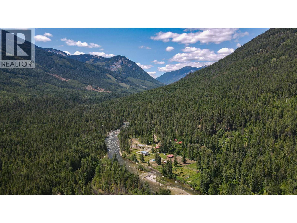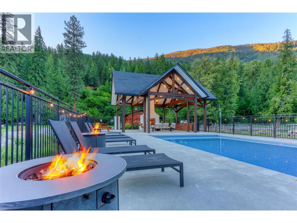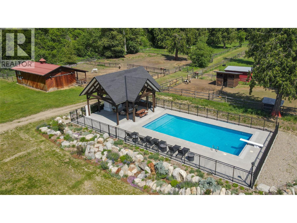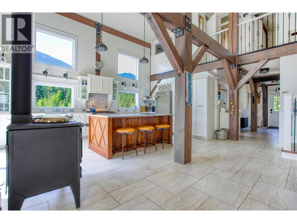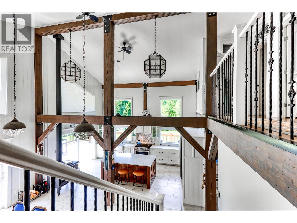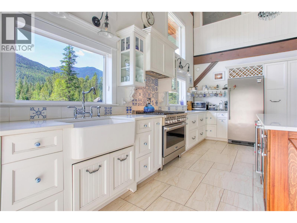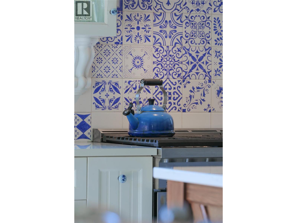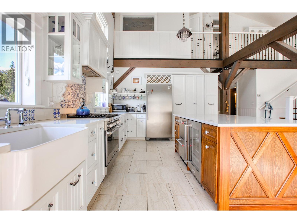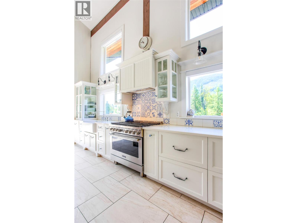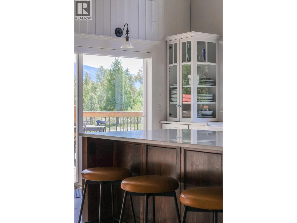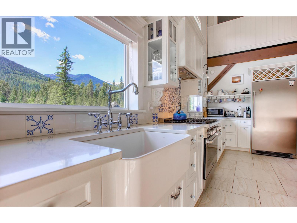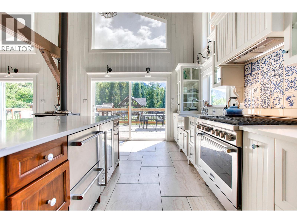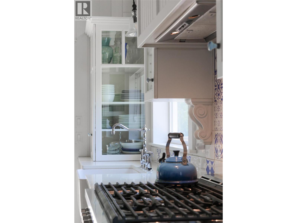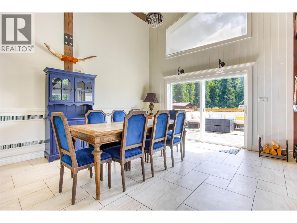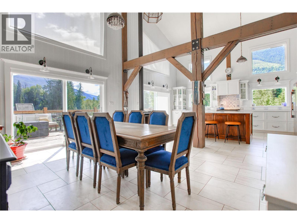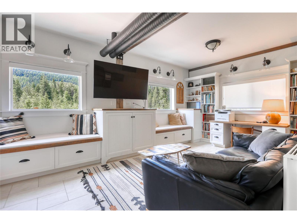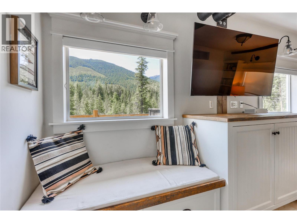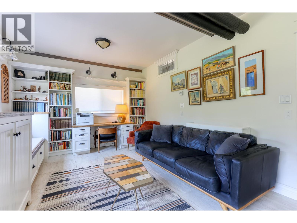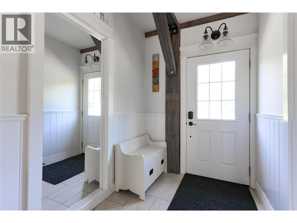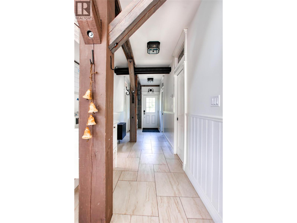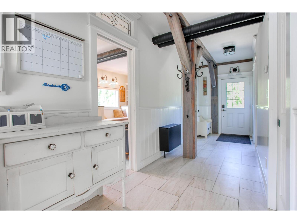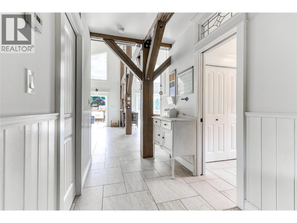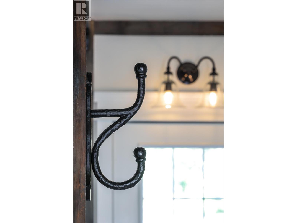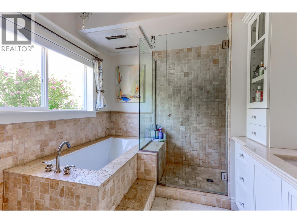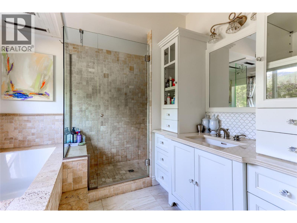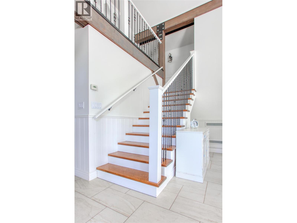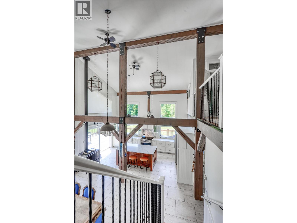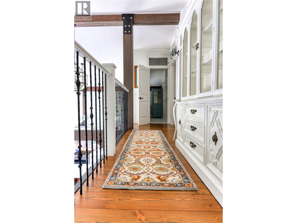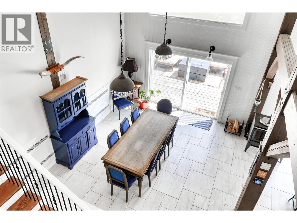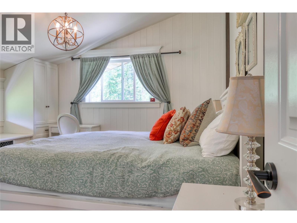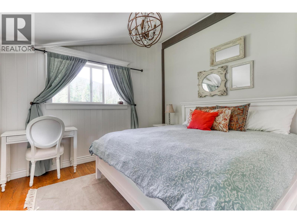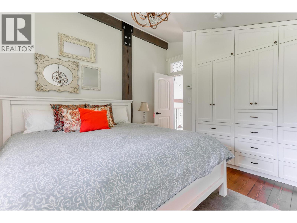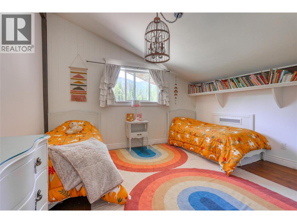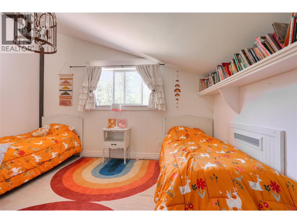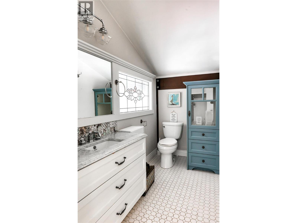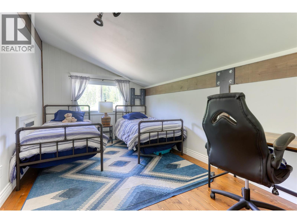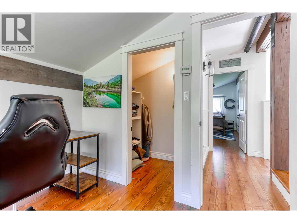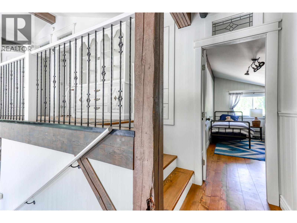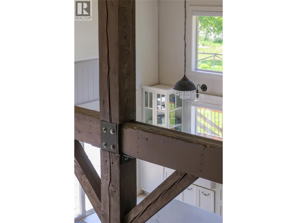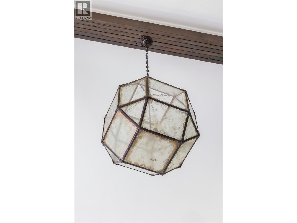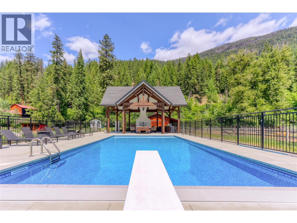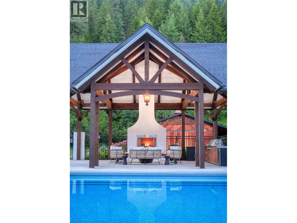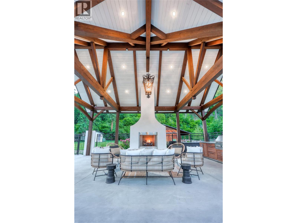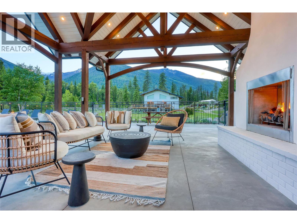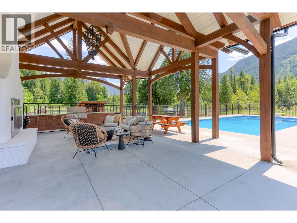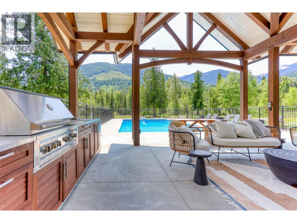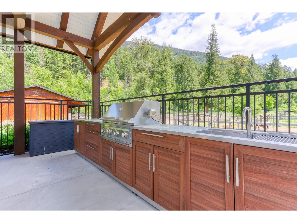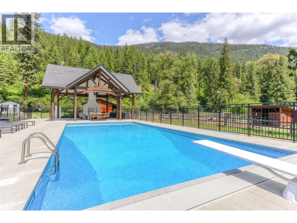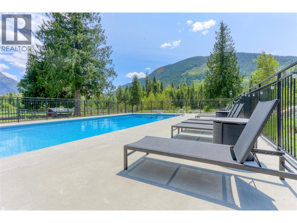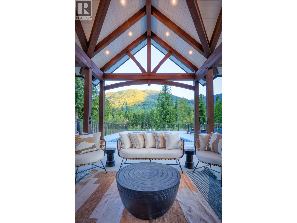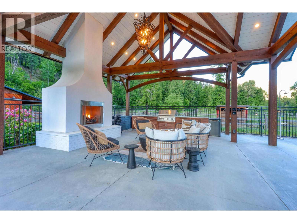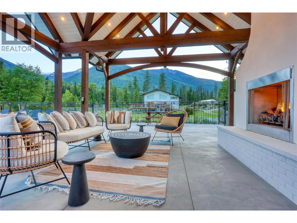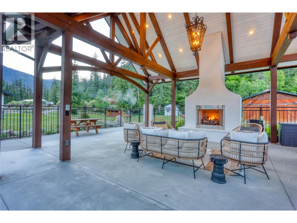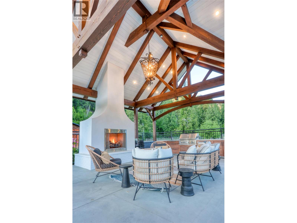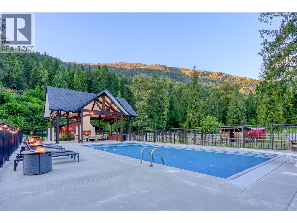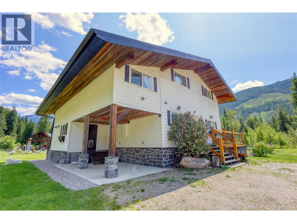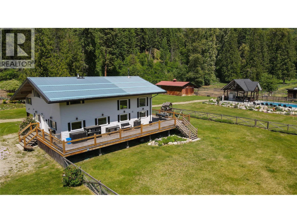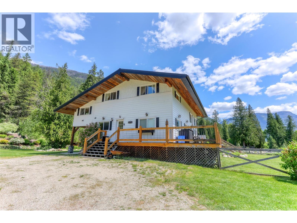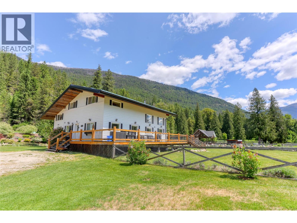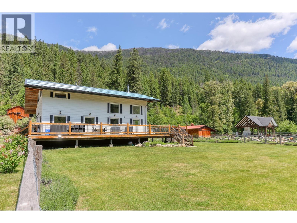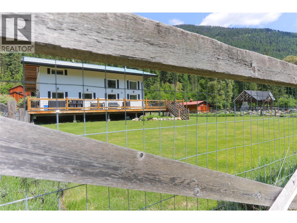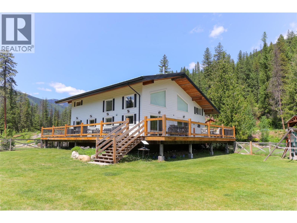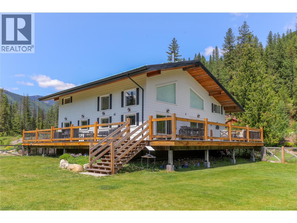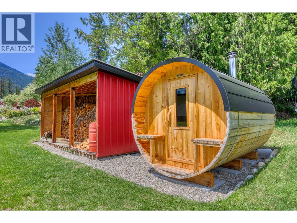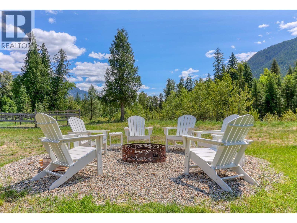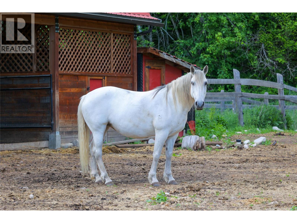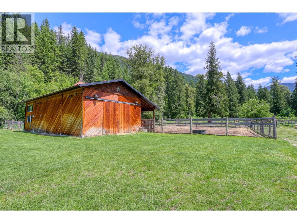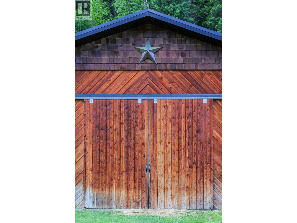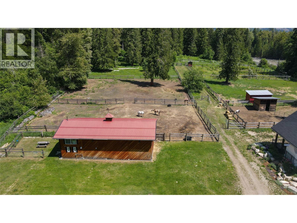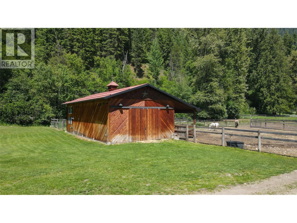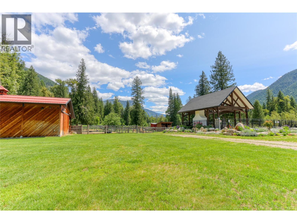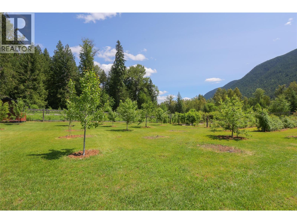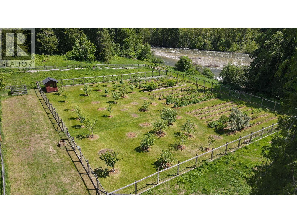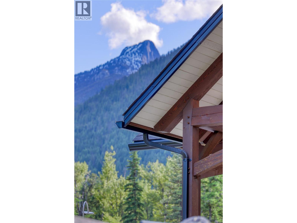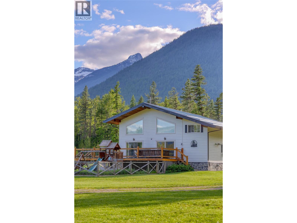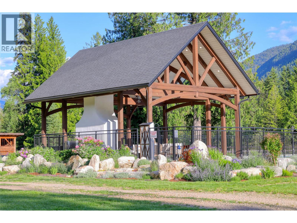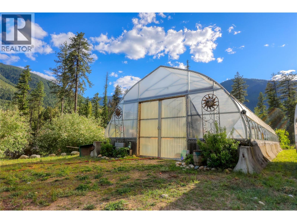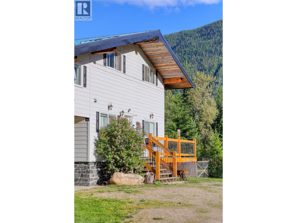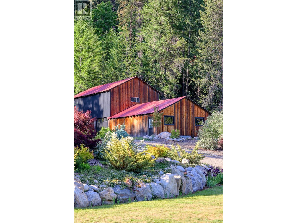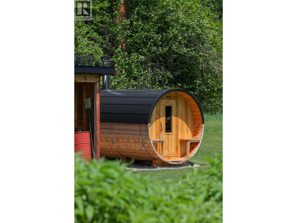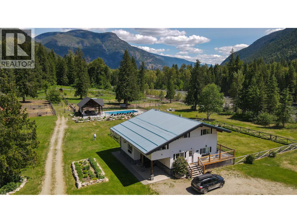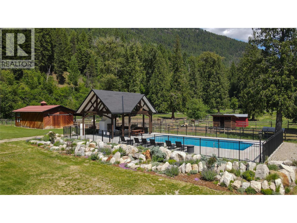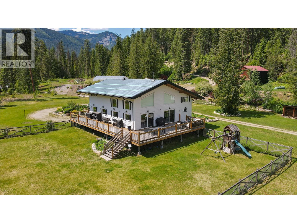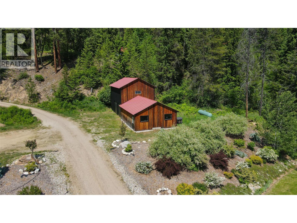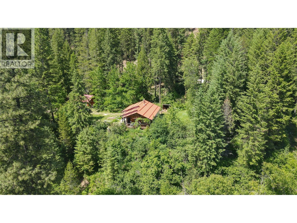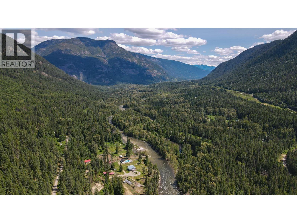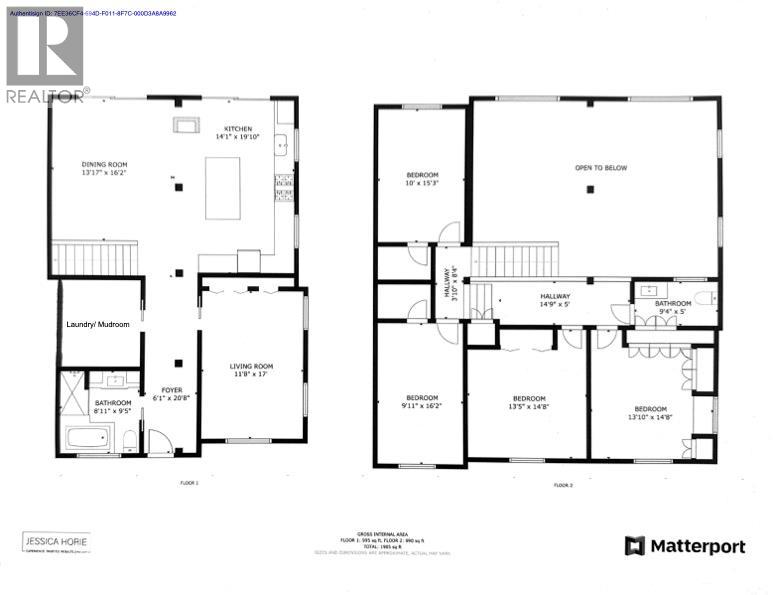4 Bedroom
2 Bathroom
2,410 ft2
Contemporary, Ranch
Fireplace
Inground Pool, Outdoor Pool, Pool
Hot Water, Radiant Heat
Waterfront On River
Acreage
Landscaped, Level, Wooded Area
$3,595,000
Stunning 20-Acre Riverfront Ranch in the Slocan Valley – Foreign Buyers Welcome! This extraordinary 20-acre estate offers over 1,400 feet of frontage on the Little Slocan River, showcasing panoramic views of Frog Peak and unmatched privacy. The custom-designed 4-bedroom main residence is masterfully crafted from a reclaimed vintage barn. It features exposed timbers, soaring vaulted ceilings, and expansive windows that frame the surrounding mountains and river. Inside, the chef’s kitchen is equipped with high-end appliances, and a charming European wood cookstove. Artistic accents and an open-concept layout create a warm and inviting living space with thoughtful character throughout. Complementing the main home is a charming 2-bedroom original residence with its own driveway—ideal for guests, extended family, or rental income—alongside a separate caretaker’s suite located in the Barn. Outdoor living is elevated with a large 8-foot deep pool, an elegant Purcell timber-frame pavilion, a custom stone fireplace, a fully equipped outdoor kitchen area, and a wood fired sauna - perfect for entertaining or peaceful retreat-style living. The grounds are beautifully developed and set up for a hobby farm or entrepreneurial venture, including a state-of-the-art barn with stalls, fencing, and a year round animal self-watering system. The property also boasts expansive perennial gardens, a large greenhouse, raised garden beds, and a deer-fenced orchard with berries and fruit trees. Additional infrastructure includes a garage/workshop, a professional underground sprinkler system, and extensive rockwork and landscaping. Located just 30 minutes from both Nelson and Castlegar, this south-facing, unzoned, and non-ALR property provides excellent sun exposure and limitless potential for agriculture, recreation, or tourism use. A rare opportunity to own a riverfront sanctuary that seamlessly blends privacy, sustainability, and lifestyle—truly one-of-a-kind. (id:60329)
Property Details
|
MLS® Number
|
10350194 |
|
Property Type
|
Single Family |
|
Neigbourhood
|
Passmore/Winlaw/Slocan |
|
Community Features
|
Rural Setting |
|
Features
|
Level Lot, Private Setting, Treed |
|
Pool Type
|
Inground Pool, Outdoor Pool, Pool |
|
Storage Type
|
Storage Shed |
|
View Type
|
River View, Mountain View, Valley View, View Of Water, View (panoramic) |
|
Water Front Type
|
Waterfront On River |
Building
|
Bathroom Total
|
2 |
|
Bedrooms Total
|
4 |
|
Architectural Style
|
Contemporary, Ranch |
|
Constructed Date
|
2016 |
|
Construction Style Attachment
|
Detached |
|
Fireplace Present
|
Yes |
|
Fireplace Total
|
1 |
|
Fireplace Type
|
Free Standing Metal |
|
Half Bath Total
|
1 |
|
Heating Type
|
Hot Water, Radiant Heat |
|
Roof Material
|
Metal |
|
Roof Style
|
Unknown |
|
Stories Total
|
2 |
|
Size Interior
|
2,410 Ft2 |
|
Type
|
House |
|
Utility Water
|
Licensed, Well |
Parking
Land
|
Acreage
|
Yes |
|
Landscape Features
|
Landscaped, Level, Wooded Area |
|
Sewer
|
Septic Tank |
|
Size Irregular
|
20.86 |
|
Size Total
|
20.86 Ac|10 - 50 Acres |
|
Size Total Text
|
20.86 Ac|10 - 50 Acres |
|
Zoning Type
|
Unknown |
Rooms
| Level |
Type |
Length |
Width |
Dimensions |
|
Second Level |
Partial Bathroom |
|
|
Measurements not available |
|
Second Level |
Primary Bedroom |
|
|
15'5'' x 9'5'' |
|
Second Level |
Bedroom |
|
|
15'5'' x 9'5'' |
|
Second Level |
Bedroom |
|
|
13'5'' x 12'5'' |
|
Second Level |
Bedroom |
|
|
12'5'' x 13'5'' |
|
Main Level |
Full Bathroom |
|
|
Measurements not available |
|
Main Level |
Dining Room |
|
|
16' x 11'5'' |
|
Main Level |
Living Room |
|
|
18' x 11'5'' |
|
Main Level |
Kitchen |
|
|
19'5'' x 13' |
|
Main Level |
Foyer |
|
|
19' x 5'8'' |
https://www.realtor.ca/real-estate/28440861/3250-3290-little-slocan-south-road-winlaw-passmorewinlawslocan
