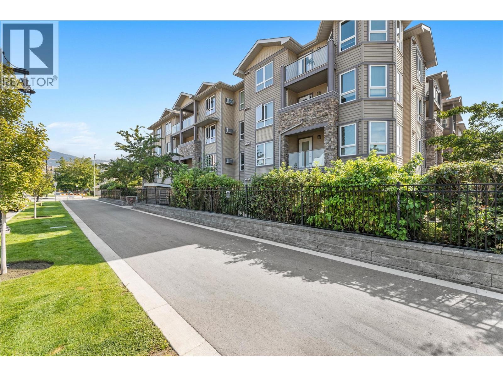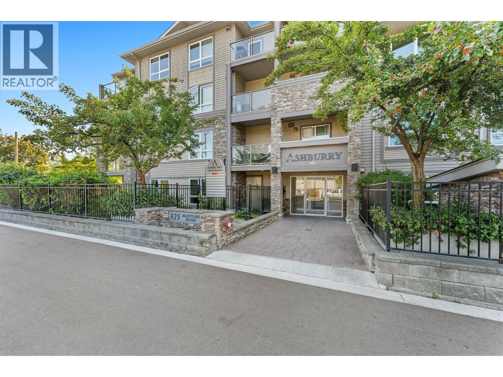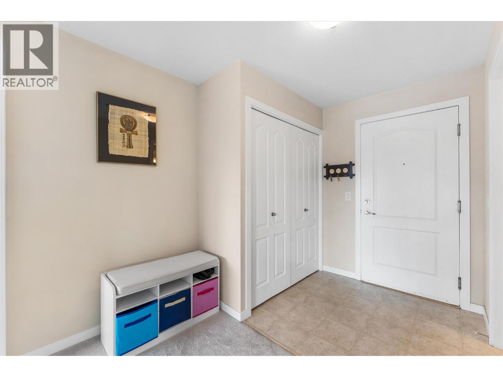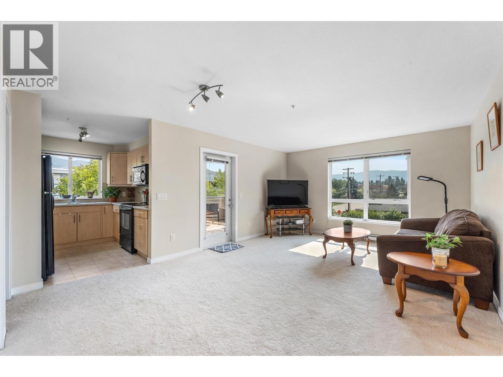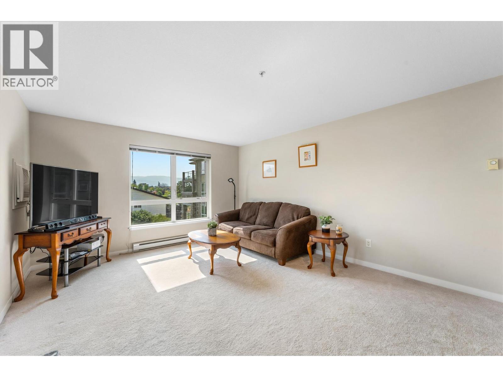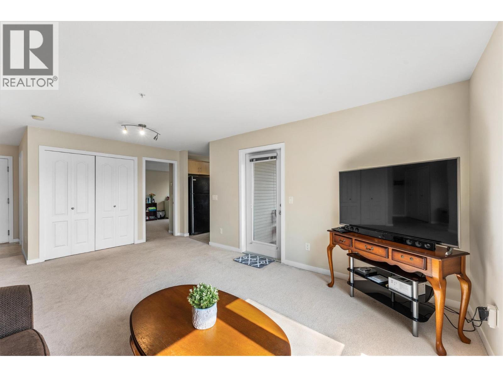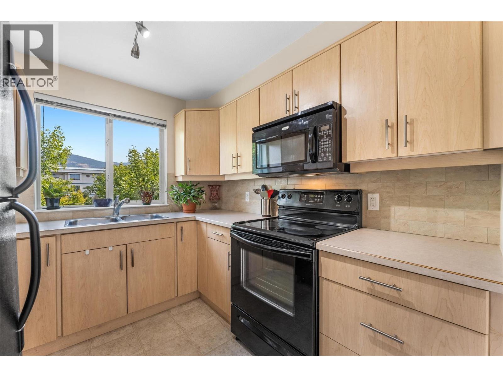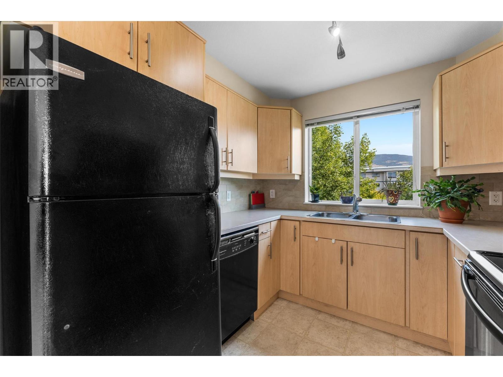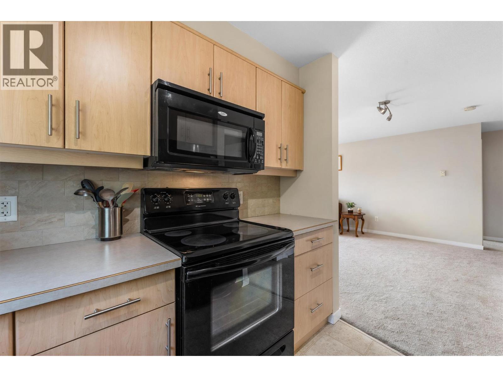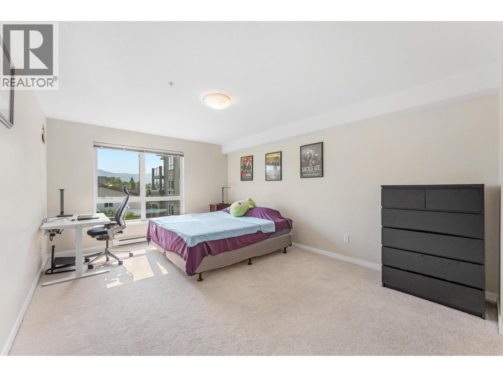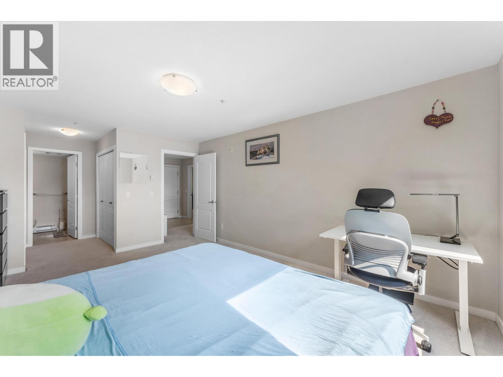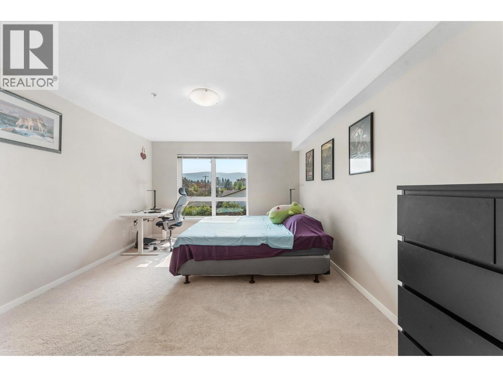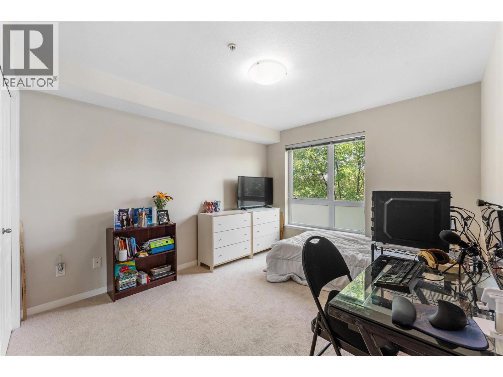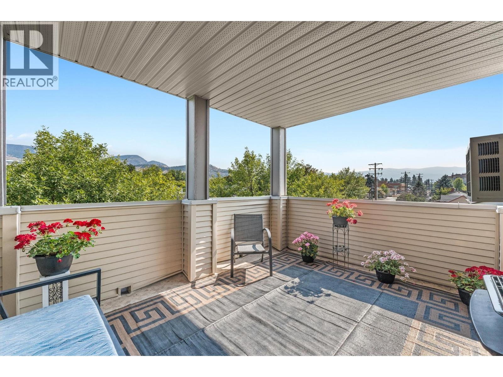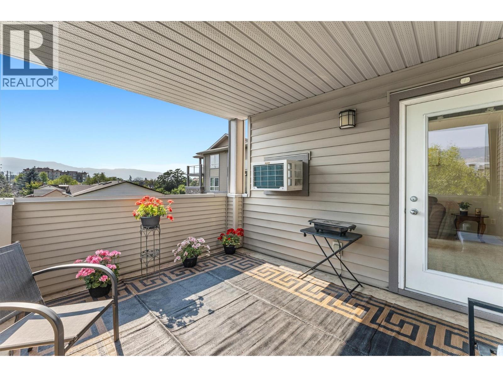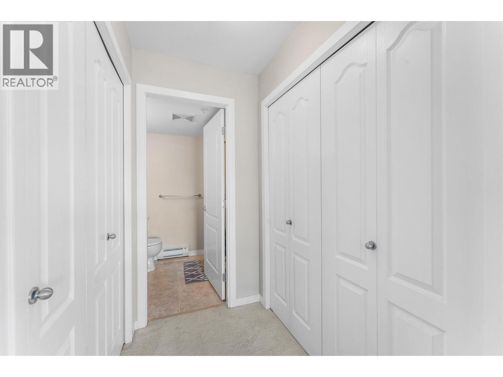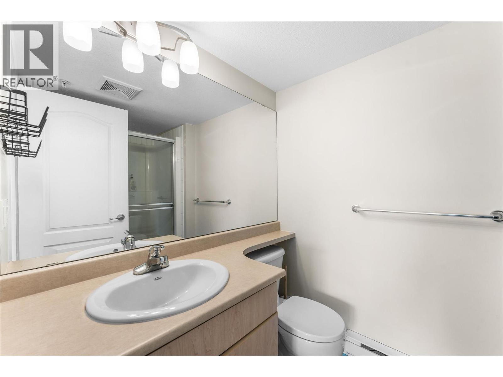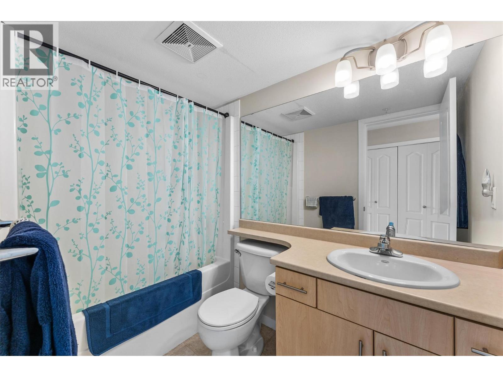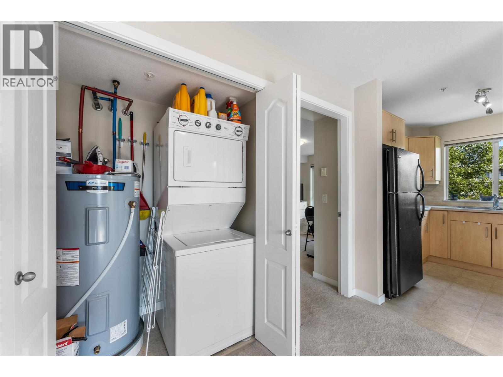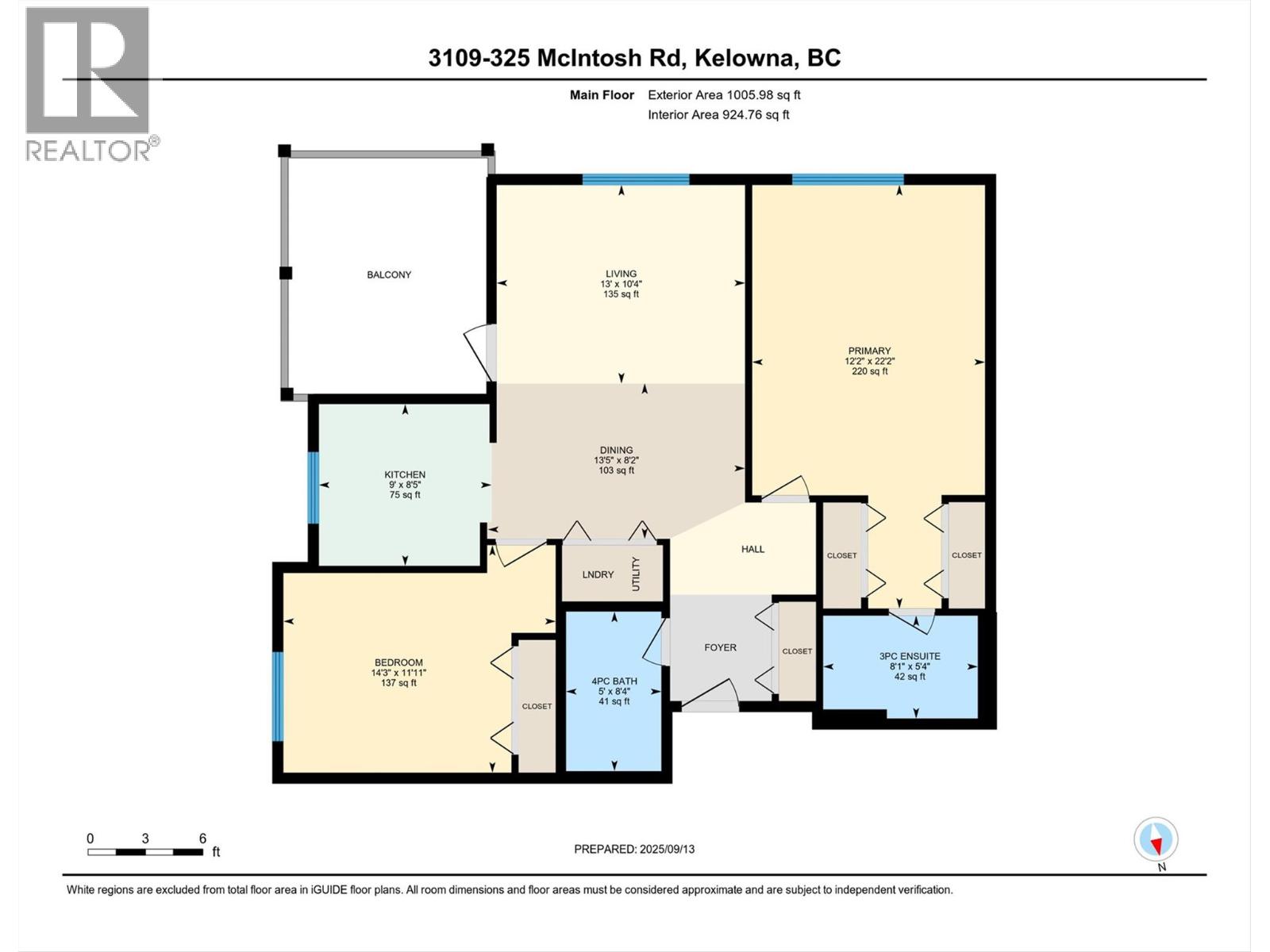325 Mcintosh Road Unit# 3109 Kelowna, British Columbia V1X 2C6
$389,888Maintenance, Reserve Fund Contributions, Ground Maintenance, Property Management, Other, See Remarks, Sewer, Waste Removal, Water
$349.32 Monthly
Maintenance, Reserve Fund Contributions, Ground Maintenance, Property Management, Other, See Remarks, Sewer, Waste Removal, Water
$349.32 MonthlyThis bright and well-kept 2-bedroom, 2-bathroom corner unit is perfect for buyers looking for comfort, convenience, and value. Enjoy a smart split floorplan with bedrooms on opposite sides, plus a large living room that opens to a spacious covered balcony, ideal for morning tea or evening chats. The kitchen has big windows for natural light and plenty of cabinets for storage. The primary bedroom includes double closets and its own private bathroom. You’ll also have in-suite laundry, a storage locker, and secure underground parking. Located in a clean, modern building that’s pet-friendly and within walking distance to grocery stores, restaurants, parks, and bus routes. Future development is underway in the area, bringing even more amenities. This is great value in a walkable, growing neighborhood. (id:60329)
Property Details
| MLS® Number | 10363002 |
| Property Type | Single Family |
| Neigbourhood | Rutland North |
| Community Name | The Ashbury |
| Community Features | Pet Restrictions, Pets Allowed With Restrictions |
| Features | One Balcony |
| Parking Space Total | 1 |
| Storage Type | Storage, Locker |
| View Type | City View, Mountain View |
Building
| Bathroom Total | 2 |
| Bedrooms Total | 2 |
| Appliances | Refrigerator, Dishwasher, Dryer, Range - Electric, Microwave, Washer |
| Architectural Style | Ranch |
| Constructed Date | 2009 |
| Cooling Type | Wall Unit |
| Exterior Finish | Stone, Other |
| Fire Protection | Sprinkler System-fire |
| Flooring Type | Carpeted, Vinyl |
| Heating Fuel | Electric |
| Heating Type | Baseboard Heaters |
| Roof Material | Asphalt Shingle |
| Roof Style | Unknown |
| Stories Total | 1 |
| Size Interior | 1,005 Ft2 |
| Type | Apartment |
| Utility Water | Municipal Water |
Parking
| Heated Garage | |
| Parkade | |
| Underground |
Land
| Acreage | No |
| Sewer | Municipal Sewage System |
| Size Total Text | Under 1 Acre |
| Zoning Type | Unknown |
Rooms
| Level | Type | Length | Width | Dimensions |
|---|---|---|---|---|
| Main Level | Full Bathroom | 8'4'' x 5' | ||
| Main Level | Bedroom | 11'11'' x 14'3'' | ||
| Main Level | 3pc Ensuite Bath | 5'4'' x 8'1'' | ||
| Main Level | Primary Bedroom | 22'2'' x 12'2'' | ||
| Main Level | Kitchen | 8'5'' x 9'0'' | ||
| Main Level | Dining Room | 8'2'' x 13'5'' | ||
| Main Level | Living Room | 10'4'' x 13' |
https://www.realtor.ca/real-estate/28865932/325-mcintosh-road-unit-3109-kelowna-rutland-north
Contact Us
Contact us for more information
