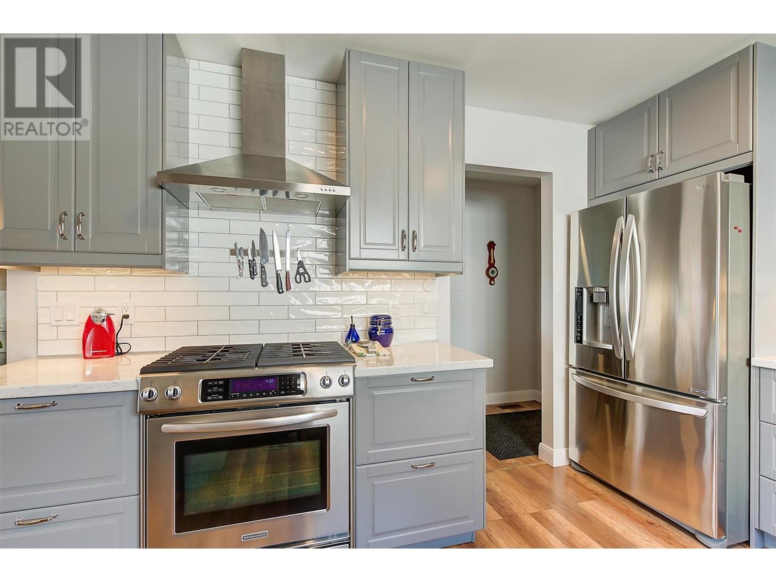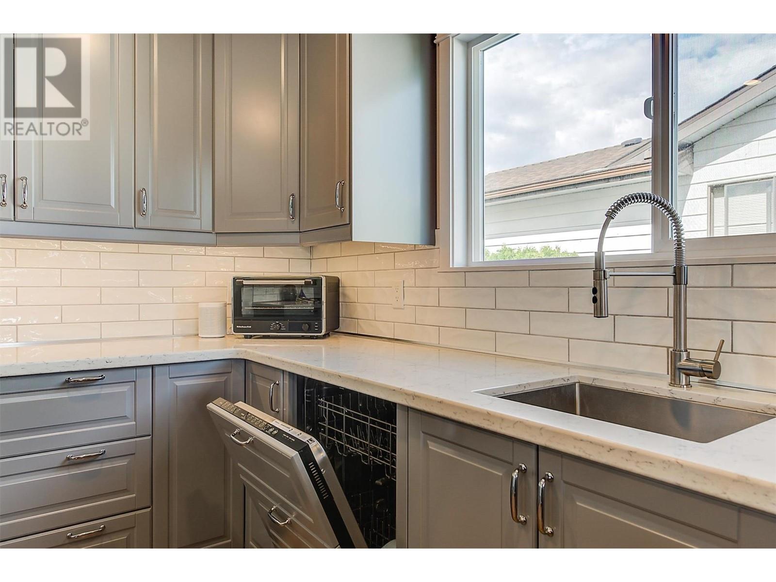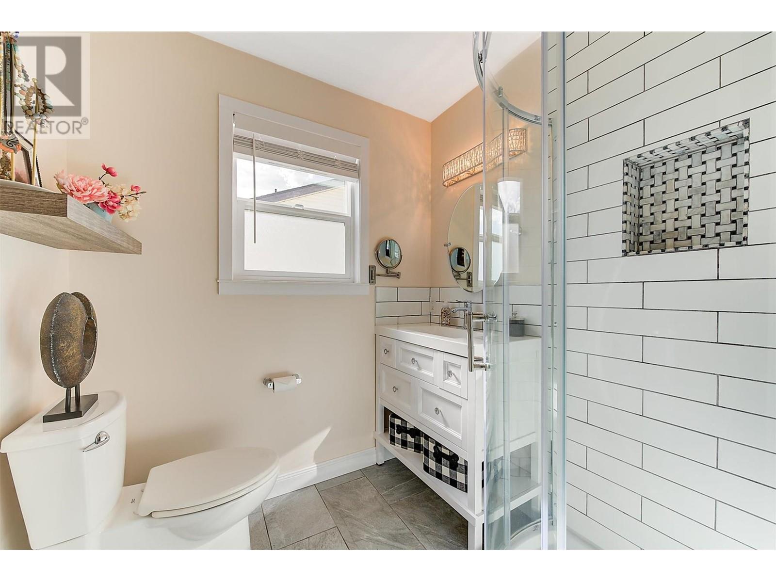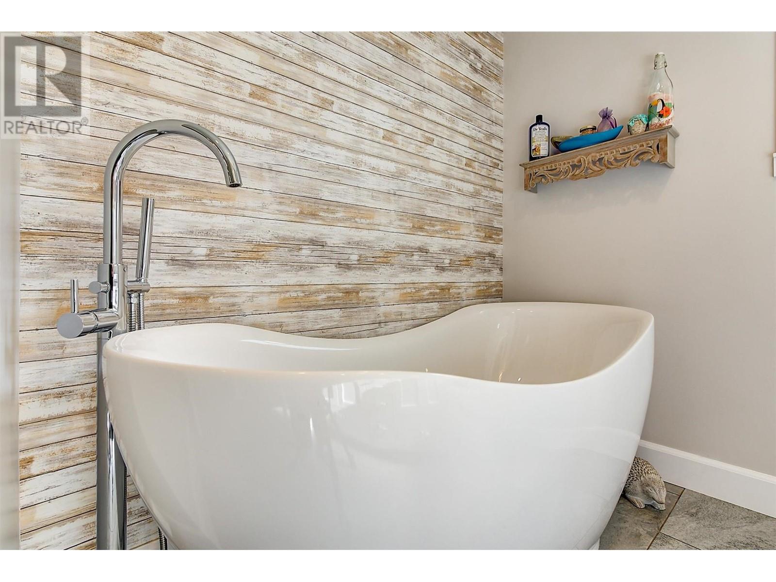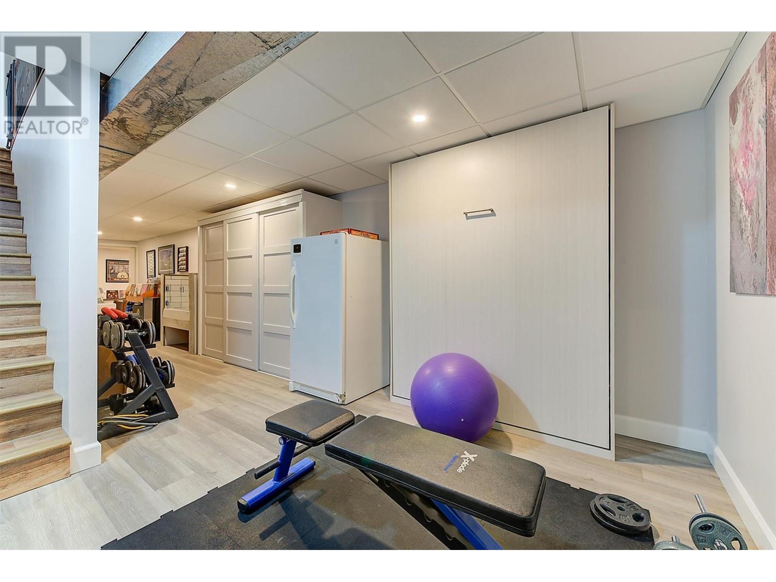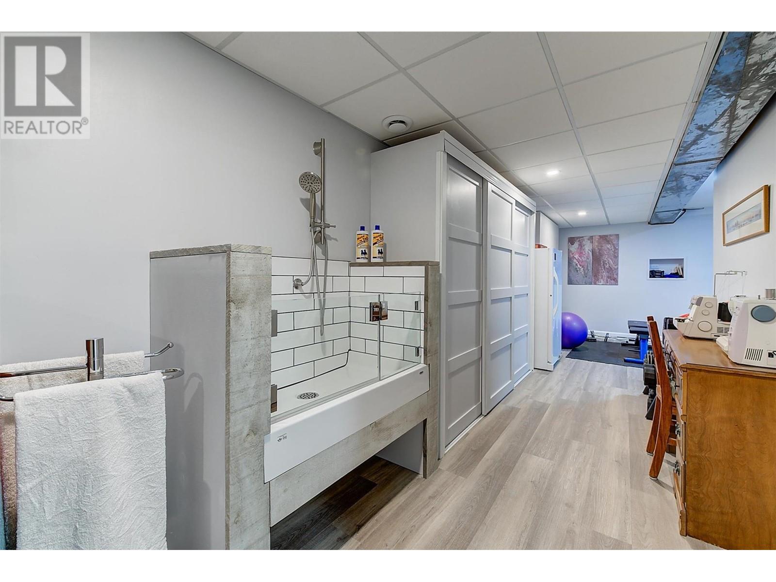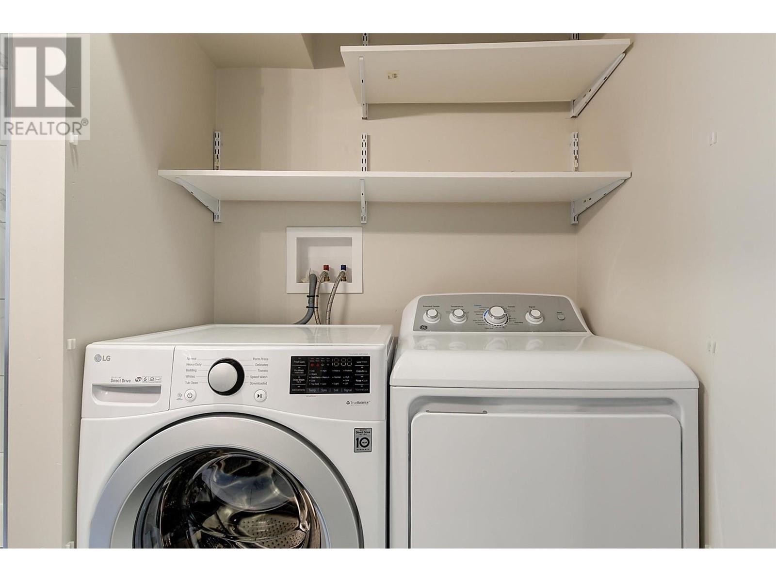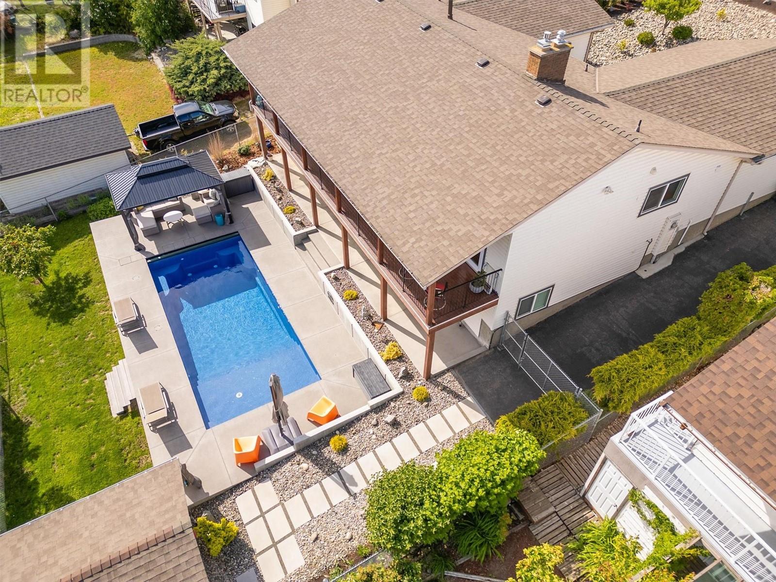4 Bedroom
4 Bathroom
3,238 ft2
Ranch
Fireplace
Inground Pool, Outdoor Pool
Central Air Conditioning
Forced Air, See Remarks
Landscaped, Underground Sprinkler
$1,149,000
This beautifully updated rancher walkout offers breathtaking lake and city views from both levels and is designed for comfortable living and entertaining. The modern kitchen features quartz countertops, stainless steel appliances, and a gas stove, flowing seamlessly into the dining area with direct access to a spacious covered deck overlooking the pool and panoramic views. The primary bedroom also opens onto the deck and includes a fully updated ensuite and walk-in closet. The main level is complete with a cozy living room with a gas fireplace, a second and third bedroom, main floor laundry, and gorgeous views throughout. Downstairs, you'll find a rec room, a flexible space for hobbies or a home gym, a bathroom and even a custom dog bath. The one-bedroom 847 sq ft LEGAL SUITE offers excellent potential for rental income or extended family. Outdoor living shines here with a 14' x 30' fiberglass saltwater pool featuring an automatic cover, bubblers in the shallow end, a Baja shelf ~ perfect for relaxation and fun, a charming gazebo for hot summer days, and ample RV parking. The home has seen numerous updates over the years, including new windows around 2017, a furnace and heat pump installed approximately in 2016, and a roof replacement around 2012. This home has it all—style, space, views, and income potential—all in a move-in-ready package! (id:60329)
Property Details
|
MLS® Number
|
10348328 |
|
Property Type
|
Single Family |
|
Neigbourhood
|
Shannon Lake |
|
Parking Space Total
|
2 |
|
Pool Type
|
Inground Pool, Outdoor Pool |
|
View Type
|
Lake View, Mountain View, Valley View |
Building
|
Bathroom Total
|
4 |
|
Bedrooms Total
|
4 |
|
Architectural Style
|
Ranch |
|
Basement Type
|
Full |
|
Constructed Date
|
1981 |
|
Construction Style Attachment
|
Detached |
|
Cooling Type
|
Central Air Conditioning |
|
Fireplace Fuel
|
Gas |
|
Fireplace Present
|
Yes |
|
Fireplace Type
|
Unknown |
|
Half Bath Total
|
1 |
|
Heating Type
|
Forced Air, See Remarks |
|
Roof Material
|
Asphalt Shingle |
|
Roof Style
|
Unknown |
|
Stories Total
|
2 |
|
Size Interior
|
3,238 Ft2 |
|
Type
|
House |
|
Utility Water
|
Municipal Water |
Parking
Land
|
Access Type
|
Easy Access |
|
Acreage
|
No |
|
Fence Type
|
Fence |
|
Landscape Features
|
Landscaped, Underground Sprinkler |
|
Sewer
|
Municipal Sewage System |
|
Size Frontage
|
70 Ft |
|
Size Irregular
|
0.19 |
|
Size Total
|
0.19 Ac|under 1 Acre |
|
Size Total Text
|
0.19 Ac|under 1 Acre |
|
Zoning Type
|
Unknown |
Rooms
| Level |
Type |
Length |
Width |
Dimensions |
|
Basement |
Utility Room |
|
|
7'7'' x 3'8'' |
|
Basement |
2pc Bathroom |
|
|
7'2'' x 3'6'' |
|
Basement |
Recreation Room |
|
|
14'0'' x 19'10'' |
|
Main Level |
Foyer |
|
|
10'11'' x 13'8'' |
|
Main Level |
5pc Bathroom |
|
|
7'2'' x 11'4'' |
|
Main Level |
Bedroom |
|
|
11'11'' x 15'2'' |
|
Main Level |
Bedroom |
|
|
8'11'' x 11'4'' |
|
Main Level |
3pc Ensuite Bath |
|
|
6'6'' x 6'1'' |
|
Main Level |
Primary Bedroom |
|
|
13'8'' x 13'1'' |
|
Main Level |
Kitchen |
|
|
12'9'' x 10'11'' |
|
Main Level |
Dining Room |
|
|
12'2'' x 10'11'' |
|
Main Level |
Living Room |
|
|
14'0'' x 18'10'' |
|
Additional Accommodation |
Full Bathroom |
|
|
12'11'' x 7' |
|
Additional Accommodation |
Bedroom |
|
|
17'8'' x 10'5'' |
|
Additional Accommodation |
Living Room |
|
|
17'6'' x 13'5'' |
|
Additional Accommodation |
Kitchen |
|
|
13'2'' x 13'6'' |
https://www.realtor.ca/real-estate/28350210/3249-sundance-drive-west-kelowna-shannon-lake











