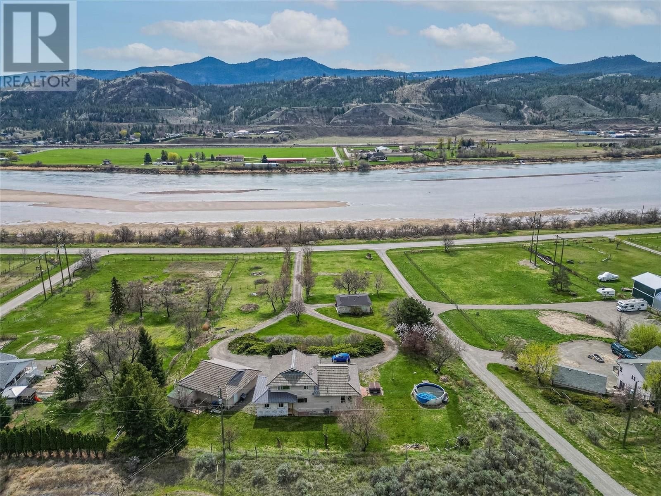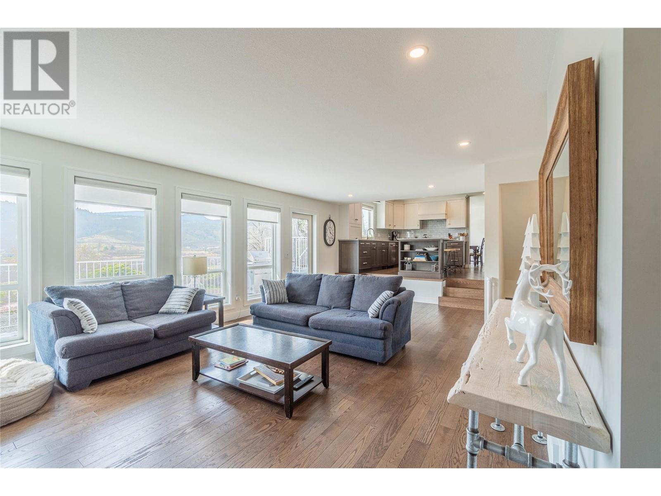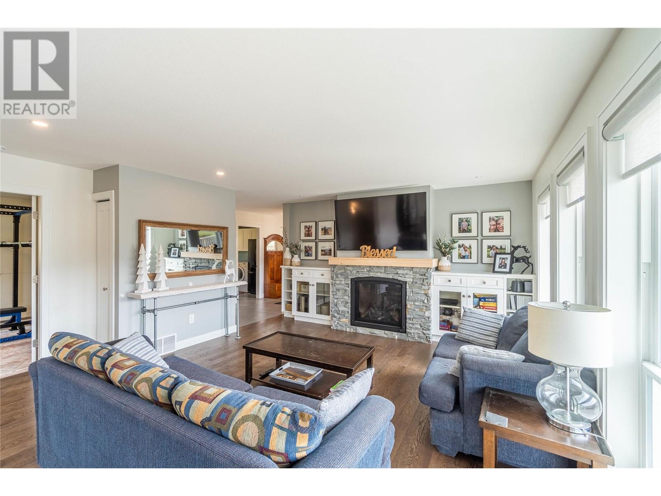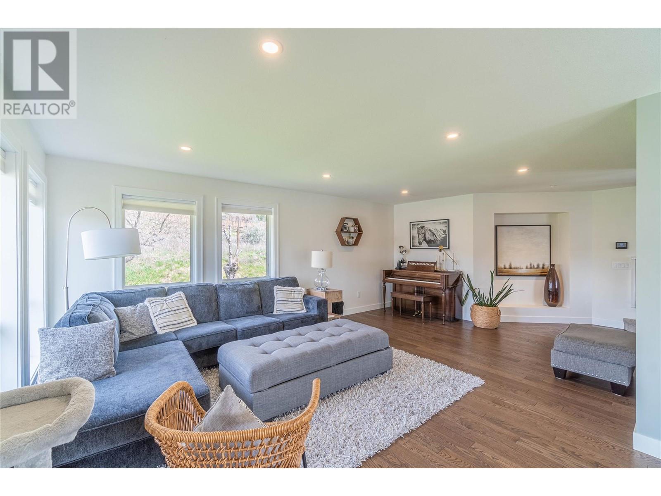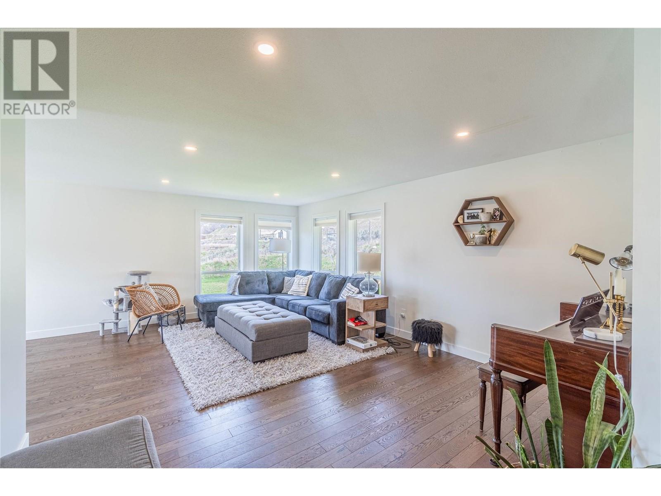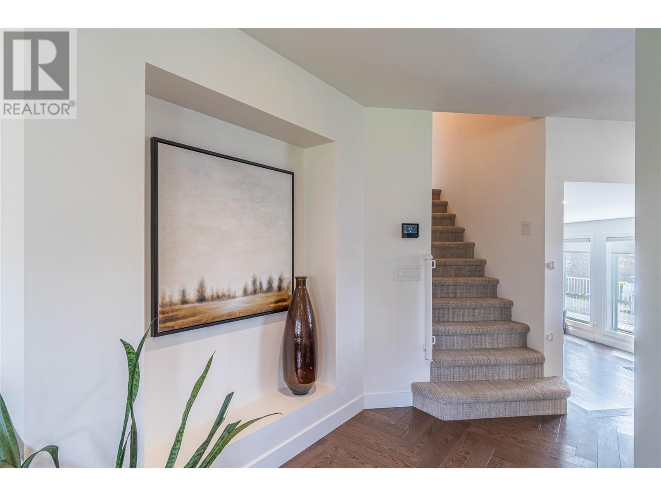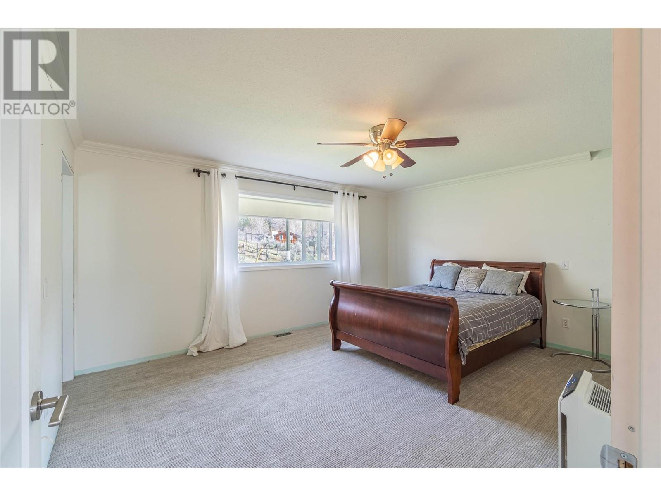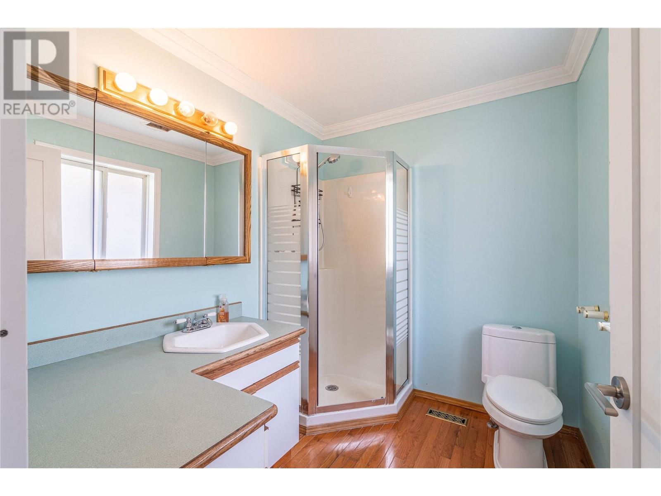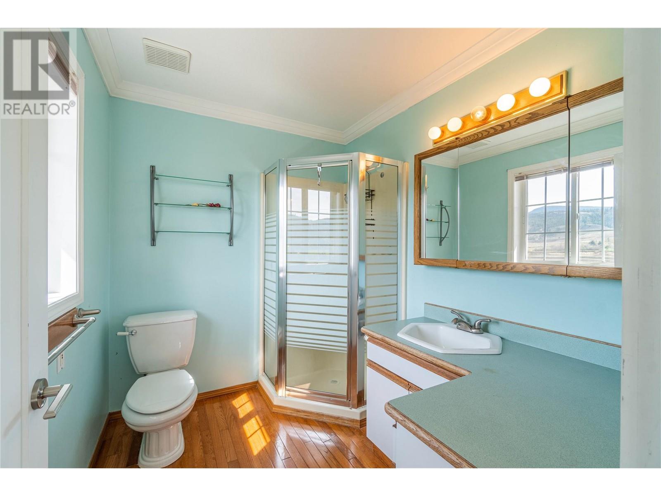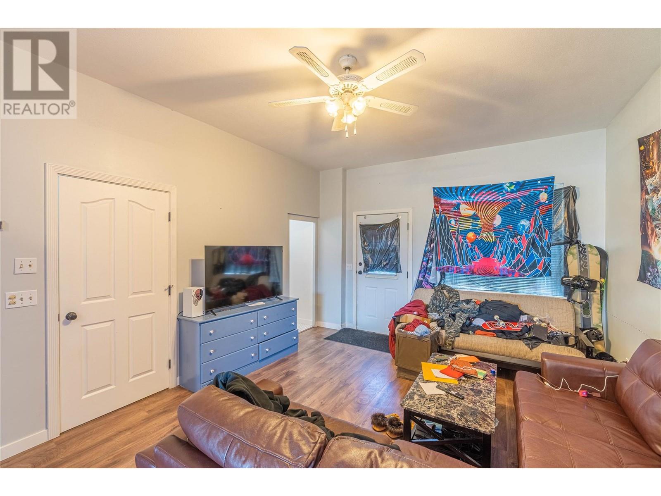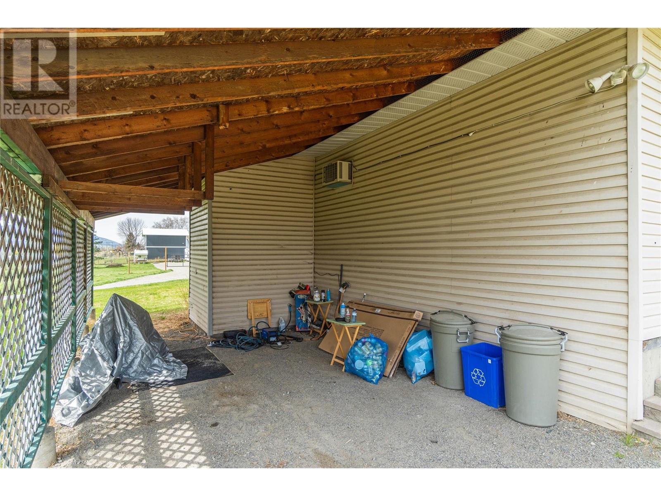5 Bedroom
4 Bathroom
3,260 ft2
Split Level Entry
Fireplace
Above Ground Pool, Pool
Central Air Conditioning
Forced Air, See Remarks
Acreage
$1,385,000
Experience the serenity of country living just 20 minutes from the city in this beautifully updated, quality-built family home with a 3-car detached shop and bonus guest garden home. Nestled among lush foliage and backing onto a picturesque vineyard, this 5-bed, 4-bath home has been thoughtfully renovated with modern comforts while maintaining its warm, inviting charm. The expanded main floor features a large entryway, spacious custom laundry room, and a stunning open-concept kitchen with high-end finishes. The kitchen flows into the cozy family room with a gas fireplace—perfect for entertaining or everyday living. Formal dining and living rooms add elegance and flexibility, and a main-floor bedroom and updated 3-piece bath offer convenience, with backyard access to a hot tub and above-ground pool. Upstairs offers two beautiful primary suites, each with private ensuites. The fully finished basement includes two more bedrooms, a 4-piece bath, and a massive crawl space for excellent storage. Highlights include 200-amp service, underground irrigation, 2x6 construction, 8” concrete basement floor, and a water filtration system. The triple garage (1,000+ sq ft) includes a workshop area ideal for hobbyists. Outside is a fully detached, self-contained 1-bed guesthouse with a 4-piece bath, laundry, and covered parking. Easy South Thompson Riverfront access and room to expand for kids or animals. (id:60329)
Property Details
|
MLS® Number
|
10343852 |
|
Property Type
|
Single Family |
|
Neigbourhood
|
South Thompson Valley |
|
Amenities Near By
|
Golf Nearby, Recreation |
|
Community Features
|
Family Oriented, Rural Setting, Pets Allowed |
|
Parking Space Total
|
3 |
|
Pool Type
|
Above Ground Pool, Pool |
Building
|
Bathroom Total
|
4 |
|
Bedrooms Total
|
5 |
|
Appliances
|
Dishwasher, Humidifier |
|
Architectural Style
|
Split Level Entry |
|
Constructed Date
|
1992 |
|
Construction Style Attachment
|
Detached |
|
Construction Style Split Level
|
Other |
|
Cooling Type
|
Central Air Conditioning |
|
Exterior Finish
|
Vinyl Siding |
|
Fireplace Fuel
|
Gas |
|
Fireplace Present
|
Yes |
|
Fireplace Type
|
Unknown |
|
Flooring Type
|
Mixed Flooring |
|
Heating Type
|
Forced Air, See Remarks |
|
Roof Material
|
Tile |
|
Roof Style
|
Unknown |
|
Stories Total
|
3 |
|
Size Interior
|
3,260 Ft2 |
|
Type
|
House |
|
Utility Water
|
Co-operative Well |
Parking
|
See Remarks
|
|
|
Attached Garage
|
3 |
|
R V
|
|
Land
|
Access Type
|
Easy Access |
|
Acreage
|
Yes |
|
Land Amenities
|
Golf Nearby, Recreation |
|
Size Irregular
|
2 |
|
Size Total
|
2 Ac|1 - 5 Acres |
|
Size Total Text
|
2 Ac|1 - 5 Acres |
|
Zoning Type
|
Unknown |
Rooms
| Level |
Type |
Length |
Width |
Dimensions |
|
Second Level |
Primary Bedroom |
|
|
15'8'' x 12'5'' |
|
Second Level |
3pc Ensuite Bath |
|
|
Measurements not available |
|
Second Level |
3pc Ensuite Bath |
|
|
Measurements not available |
|
Second Level |
Bedroom |
|
|
15'8'' x 16'5'' |
|
Basement |
Storage |
|
|
16'9'' x 18'6'' |
|
Basement |
Storage |
|
|
24'1'' x 13'7'' |
|
Basement |
Recreation Room |
|
|
24'7'' x 16'5'' |
|
Basement |
Storage |
|
|
11'2'' x 7'4'' |
|
Basement |
Bedroom |
|
|
12'9'' x 14'6'' |
|
Basement |
4pc Bathroom |
|
|
Measurements not available |
|
Basement |
Bedroom |
|
|
12'9'' x 14'5'' |
|
Main Level |
Other |
|
|
7'0'' x 4'0'' |
|
Main Level |
Other |
|
|
6'0'' x 8'0'' |
|
Main Level |
Bedroom |
|
|
15'1'' x 12'6'' |
|
Main Level |
Foyer |
|
|
13'6'' x 6'0'' |
|
Main Level |
Laundry Room |
|
|
6'11'' x 12'2'' |
|
Main Level |
Family Room |
|
|
24'7'' x 13'9'' |
|
Main Level |
Kitchen |
|
|
13'0'' x 15'2'' |
|
Main Level |
Dining Room |
|
|
11'10'' x 15'6'' |
|
Main Level |
Living Room |
|
|
25' x 16'5'' |
|
Main Level |
3pc Bathroom |
|
|
Measurements not available |
|
Secondary Dwelling Unit |
Full Bathroom |
|
|
Measurements not available |
|
Secondary Dwelling Unit |
Bedroom |
|
|
9'5'' x 11'0'' |
|
Secondary Dwelling Unit |
Kitchen |
|
|
10'0'' x 12'0'' |
|
Secondary Dwelling Unit |
Living Room |
|
|
12'0'' x 16'0'' |
https://www.realtor.ca/real-estate/28178252/3243-shuswap-road-kamloops-south-thompson-valley
