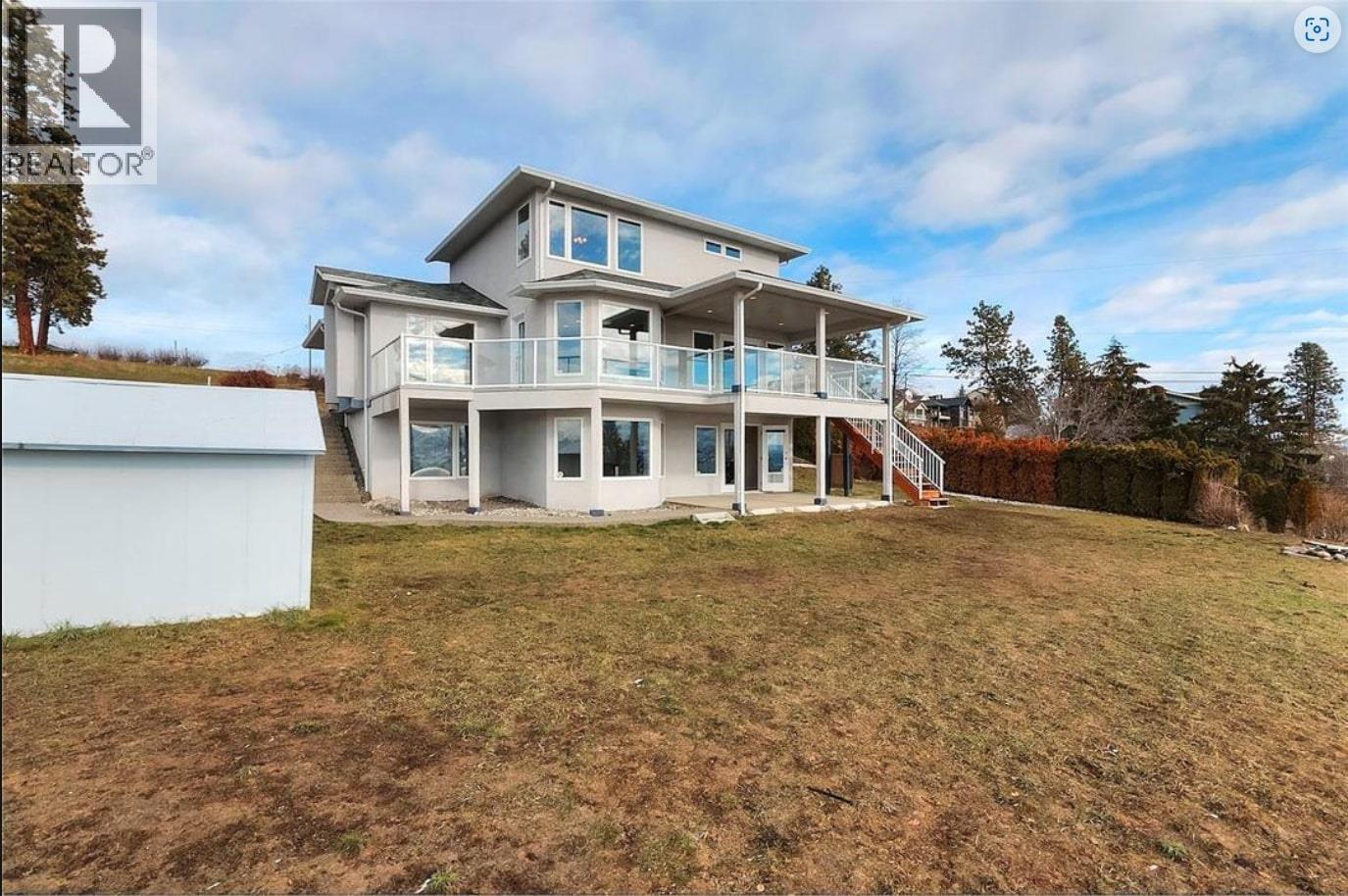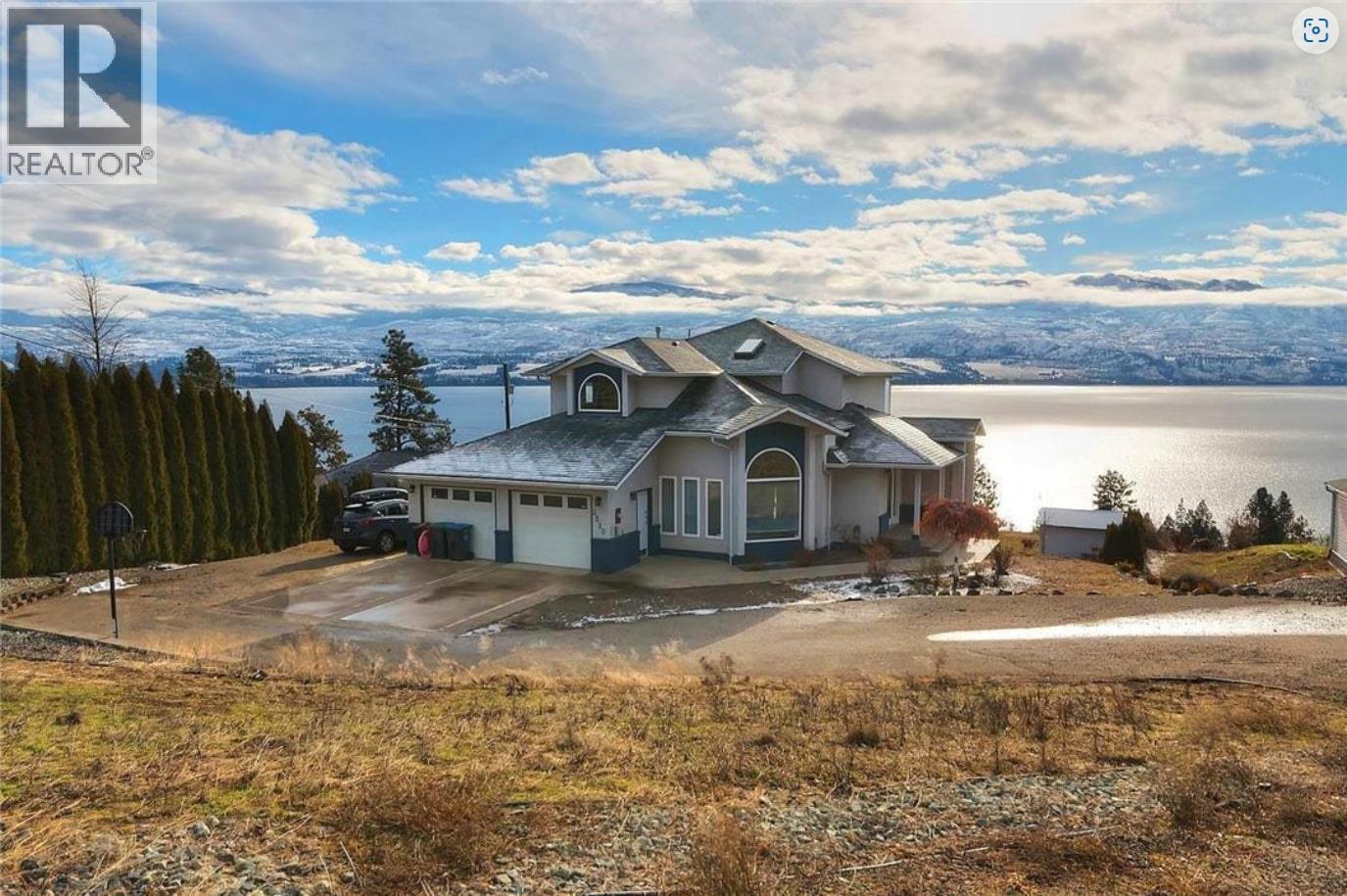4 Bedroom
4 Bathroom
3,146 ft2
Fireplace
Central Air Conditioning
Forced Air
Acreage
$1,780,000
Nestled on a 2-acre parcel along Okanagan Lake's tranquil shores, this remarkable property features a luxurious 5-bedroom house that harmoniously combines modern living with the beauty of nature. With its prime lakeside location, it offers an unparalleled lifestyle in the picturesque Okanagan Valley. The centerpiece of this estate is an elegant house boasting panoramic views of the sparkling lake and majestic mountains. Its open-concept layout creates a welcoming atmosphere, with a gourmet kitchen, spacious dining area, and cozy living room with a fireplace. The bedrooms provide a serene retreat, including a master suite with a lavish ensuite bathroom and balcony overlooking the lake. Beyond the house, the property offers ample outdoor space for recreation and relaxation. A sprawling backyard invites leisure activities, while the pristine shoreline beckons for water adventures or sun-soaked lounging in your private backyard. (id:60329)
Property Details
|
MLS® Number
|
10359484 |
|
Property Type
|
Single Family |
|
Neigbourhood
|
Lakeview Heights |
|
Features
|
Balcony |
|
Parking Space Total
|
2 |
|
View Type
|
Lake View, View Of Water, View (panoramic) |
Building
|
Bathroom Total
|
4 |
|
Bedrooms Total
|
4 |
|
Appliances
|
Refrigerator, Dishwasher, Dryer, Washer & Dryer |
|
Constructed Date
|
1997 |
|
Construction Style Attachment
|
Detached |
|
Cooling Type
|
Central Air Conditioning |
|
Exterior Finish
|
Stucco, Other |
|
Fireplace Fuel
|
Gas |
|
Fireplace Present
|
Yes |
|
Fireplace Total
|
2 |
|
Fireplace Type
|
Unknown |
|
Flooring Type
|
Laminate, Mixed Flooring, Tile |
|
Half Bath Total
|
1 |
|
Heating Type
|
Forced Air |
|
Roof Material
|
Asphalt Shingle |
|
Roof Style
|
Unknown |
|
Stories Total
|
3 |
|
Size Interior
|
3,146 Ft2 |
|
Type
|
House |
|
Utility Water
|
Municipal Water |
Parking
Land
|
Acreage
|
Yes |
|
Fence Type
|
Fence |
|
Sewer
|
Septic Tank |
|
Size Irregular
|
2.05 |
|
Size Total
|
2.05 Ac|1 - 5 Acres |
|
Size Total Text
|
2.05 Ac|1 - 5 Acres |
|
Zoning Type
|
Residential |
Rooms
| Level |
Type |
Length |
Width |
Dimensions |
|
Second Level |
Bedroom |
|
|
12'10'' x 9'11'' |
|
Second Level |
4pc Bathroom |
|
|
9'3'' x 7'3'' |
|
Second Level |
4pc Ensuite Bath |
|
|
7' x 5' |
|
Second Level |
Primary Bedroom |
|
|
14'7'' x 13'1'' |
|
Second Level |
Bedroom |
|
|
10'11'' x 8'7'' |
|
Basement |
Family Room |
|
|
17'7'' x 12'10'' |
|
Basement |
Recreation Room |
|
|
27'9'' x 13'11'' |
|
Basement |
3pc Bathroom |
|
|
8'11'' x 5'11'' |
|
Basement |
Bedroom |
|
|
11'5'' x 9'5'' |
|
Main Level |
2pc Bathroom |
|
|
7' x 5' |
|
Main Level |
Dining Nook |
|
|
10' x 5' |
|
Main Level |
Foyer |
|
|
9' x 8'5'' |
|
Main Level |
Family Room |
|
|
16'7'' x 13'7'' |
|
Main Level |
Kitchen |
|
|
16' x 14'5'' |
|
Main Level |
Dining Room |
|
|
12'6'' x 11' |
|
Main Level |
Living Room |
|
|
14' x 13' |
https://www.realtor.ca/real-estate/28735033/3230-king-road-kelowna-lakeview-heights



