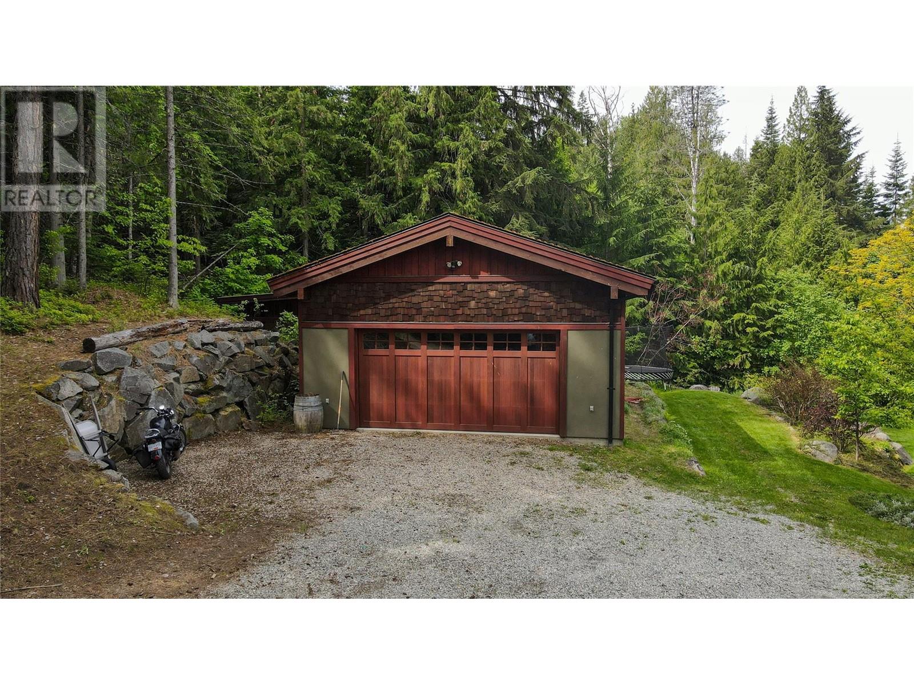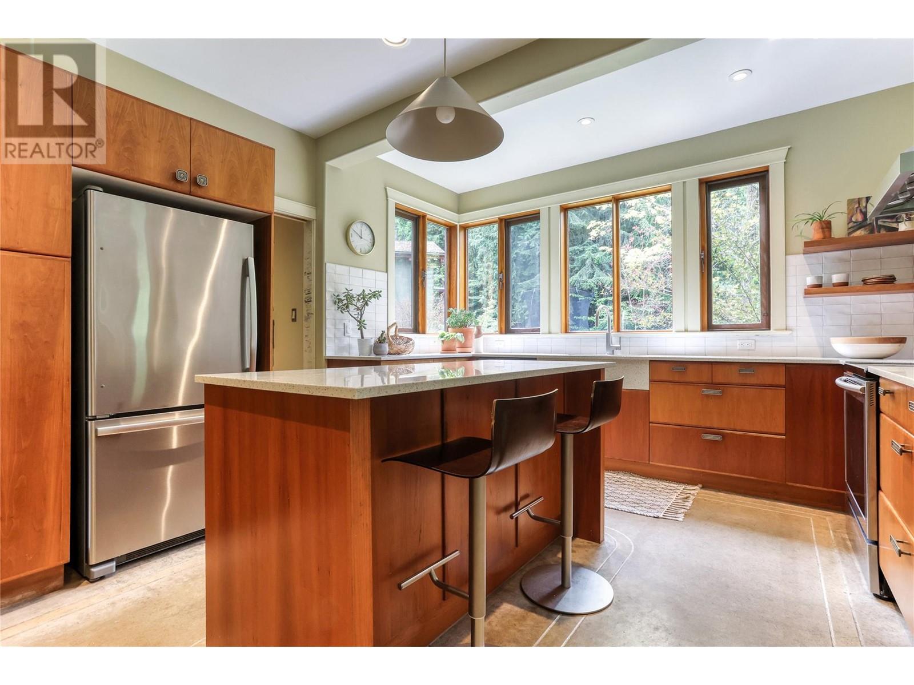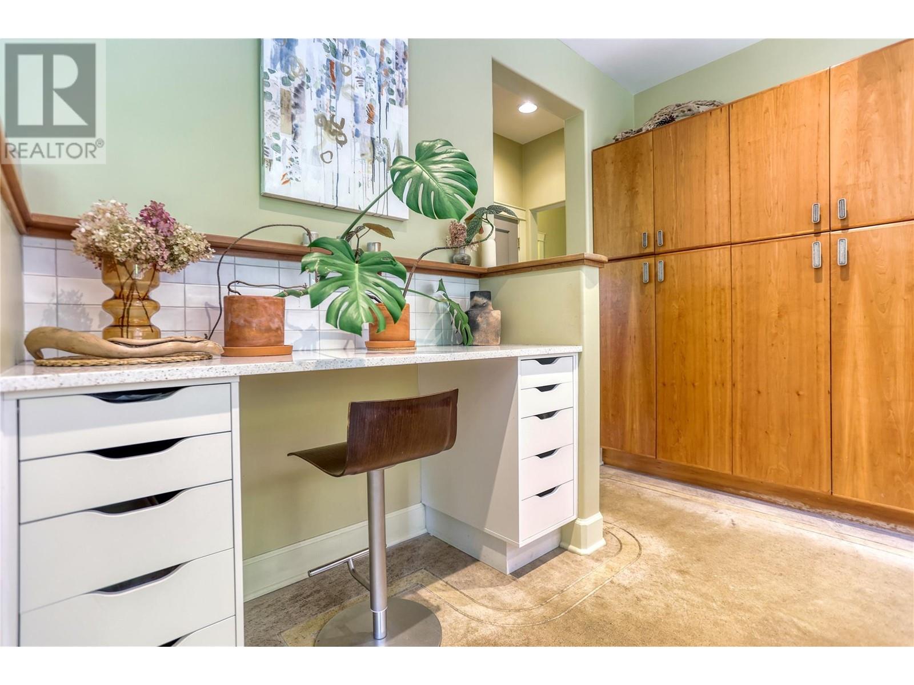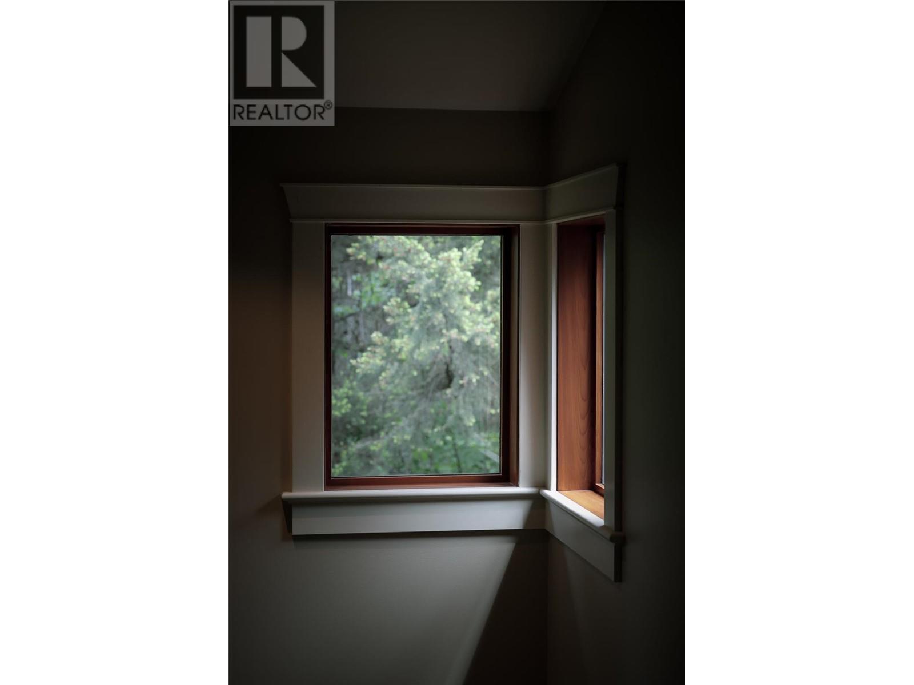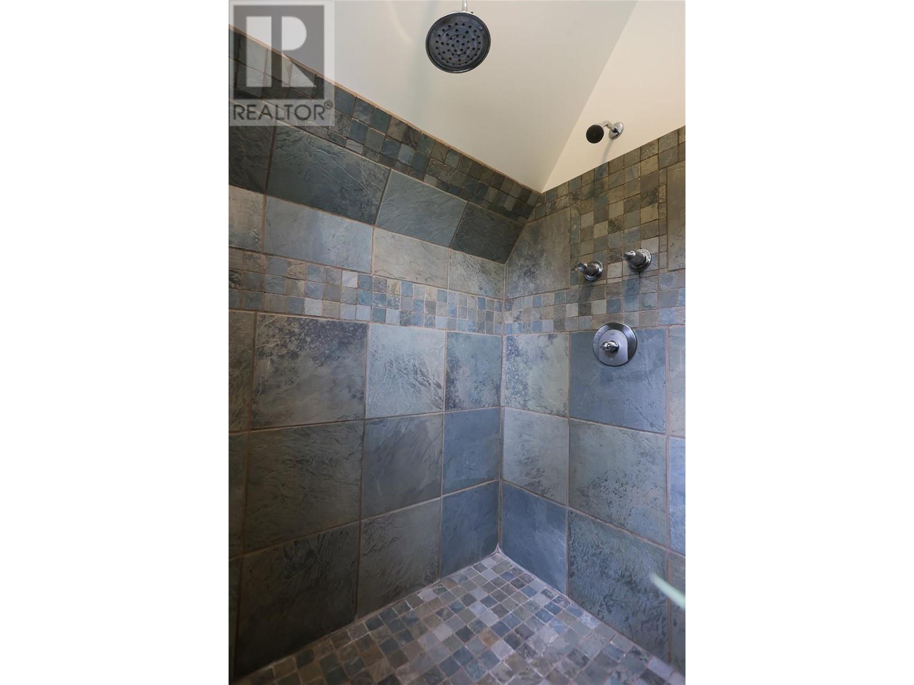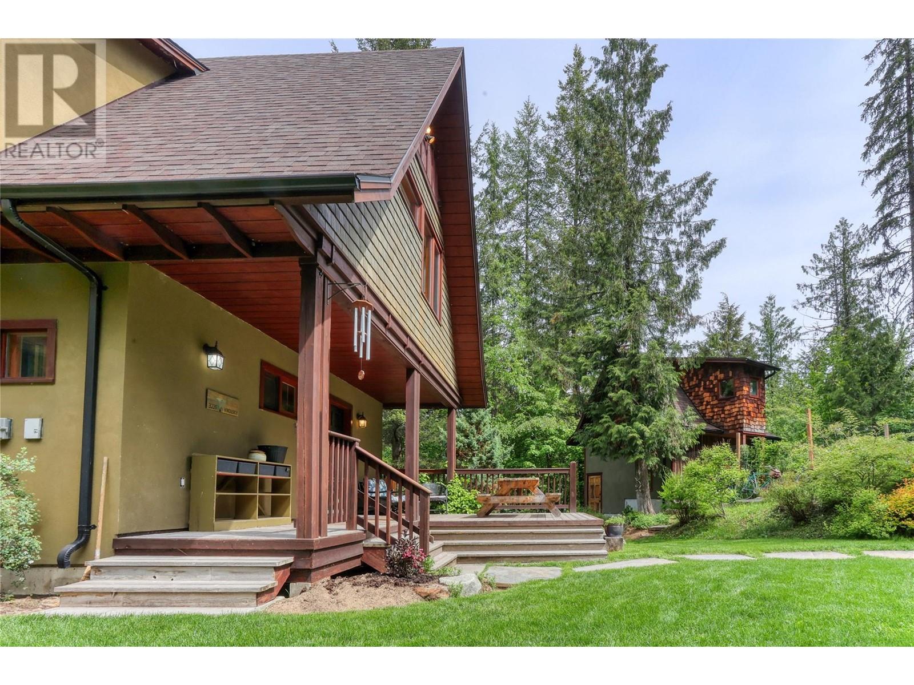4 Bedroom
3 Bathroom
2,784 ft2
Fireplace
Hot Water, Radiant Heat, See Remarks
Acreage
Landscaped, Wooded Area
$1,295,000
Just 10 minutes from Nelson, this 2,785 sq ft home designed by architect Thomas Loh blends privacy, function, and natural beauty. The home features 4 bedrooms, a large office, 2.5 bathrooms, expansive windows, abundant natural light, and smart built-ins throughout. Set on 2.69 private acres bordered by Eagle Creek and French Brook, the property includes a 750 sq ft timber-framed shop (2011), two outbuildings, a woodshed, and subdivision potential. Xeriscaped, drought-tolerant landscaping surrounds the home. Water is supplied by a well and an irrigation license from the creek. A 2015 renovation expanded the living room, added a covered patio, and created an upper-level bedroom. The kitchen was fully updated in 2024 with solid acrylic countertops, tile backsplash, open shelving, and a built-in desk area. The upstairs bathroom features a refinished clawfoot tub, tiled shower, and separate toilet room. Heating is provided by in-floor radiant heat (electric boiler), electric baseboards, and a cozy wood stove. The finished basement includes a full bathroom, spacious laundry room, ample storage, and flexible living space ideal for guests, hobbies, or work-from-home use. A rare blend of quality, seclusion, and natural charm—just minutes from Nelson. (id:60329)
Property Details
|
MLS® Number
|
10349221 |
|
Property Type
|
Single Family |
|
Neigbourhood
|
Nelson West/South Slocan |
|
Community Features
|
Family Oriented, Seniors Oriented |
|
Features
|
Treed, Balcony, Two Balconies |
|
Parking Space Total
|
2 |
|
View Type
|
Mountain View, Valley View |
Building
|
Bathroom Total
|
3 |
|
Bedrooms Total
|
4 |
|
Appliances
|
Range, Refrigerator, Dryer, Oven, Hood Fan, Washer |
|
Basement Type
|
Full |
|
Constructed Date
|
2001 |
|
Construction Style Attachment
|
Detached |
|
Exterior Finish
|
Cedar Siding, Stucco, Wood |
|
Fire Protection
|
Smoke Detector Only |
|
Fireplace Present
|
Yes |
|
Fireplace Type
|
Free Standing Metal |
|
Half Bath Total
|
1 |
|
Heating Fuel
|
Electric, Other |
|
Heating Type
|
Hot Water, Radiant Heat, See Remarks |
|
Roof Material
|
Asphalt Shingle |
|
Roof Style
|
Unknown |
|
Stories Total
|
3 |
|
Size Interior
|
2,784 Ft2 |
|
Type
|
House |
|
Utility Water
|
Creek/stream, See Remarks, Well |
Parking
|
See Remarks
|
|
|
Detached Garage
|
2 |
|
Heated Garage
|
|
|
Oversize
|
|
Land
|
Acreage
|
Yes |
|
Landscape Features
|
Landscaped, Wooded Area |
|
Sewer
|
Septic Tank |
|
Size Irregular
|
2.69 |
|
Size Total
|
2.69 Ac|1 - 5 Acres |
|
Size Total Text
|
2.69 Ac|1 - 5 Acres |
|
Zoning Type
|
See Remarks |
Rooms
| Level |
Type |
Length |
Width |
Dimensions |
|
Second Level |
Office |
|
|
11'3'' x 15'8'' |
|
Second Level |
4pc Bathroom |
|
|
11'3'' x 15'8'' |
|
Second Level |
Bedroom |
|
|
21' x 11' |
|
Second Level |
Primary Bedroom |
|
|
16'5'' x 12'8'' |
|
Basement |
Storage |
|
|
5'5'' x 11'4'' |
|
Basement |
Bedroom |
|
|
12'3'' x 10'6'' |
|
Basement |
Laundry Room |
|
|
10'6'' x 10'8'' |
|
Basement |
Foyer |
|
|
10'2'' x 8'5'' |
|
Basement |
Bedroom |
|
|
17' x 11' |
|
Lower Level |
3pc Bathroom |
|
|
11' x 5'4'' |
|
Main Level |
Pantry |
|
|
6' x 5'7'' |
|
Main Level |
Living Room |
|
|
12'3'' x 23'2'' |
|
Main Level |
Dining Room |
|
|
11'6'' x 21' |
|
Main Level |
Kitchen |
|
|
17' x 13' |
|
Main Level |
Mud Room |
|
|
5'2'' x 5'2'' |
|
Main Level |
Partial Bathroom |
|
|
Measurements not available |
https://www.realtor.ca/real-estate/28361159/3225-vindusky-road-nelson-nelson-westsouth-slocan





