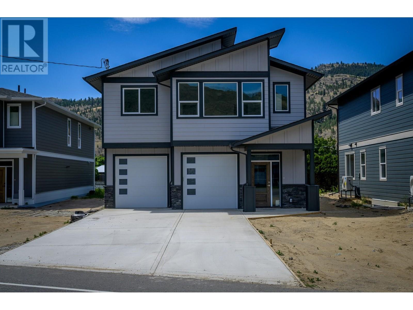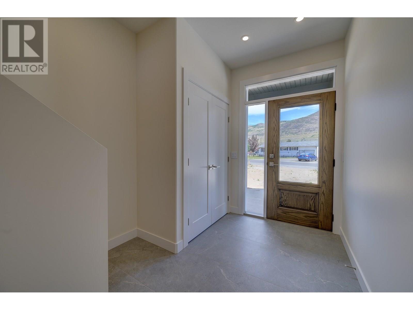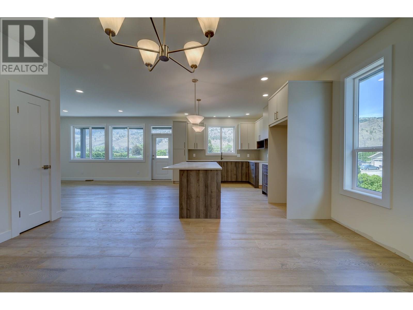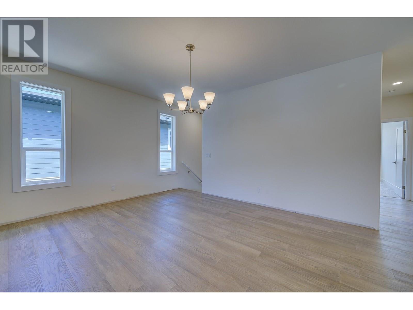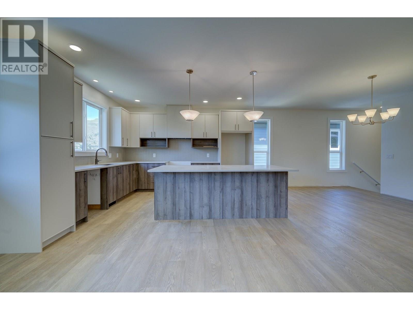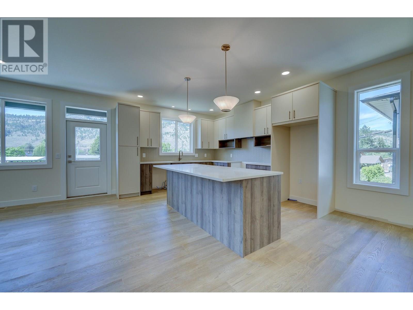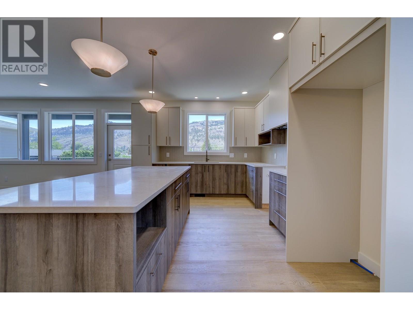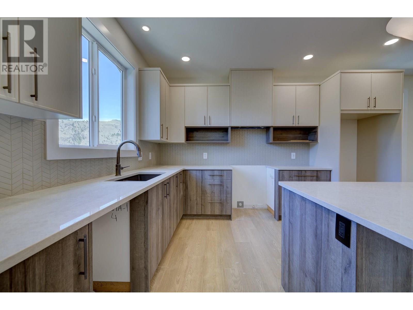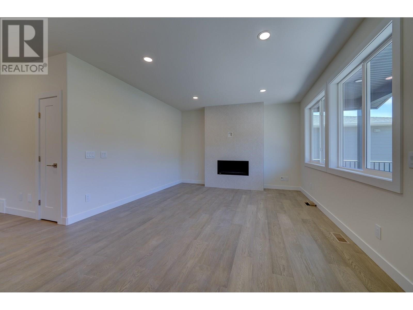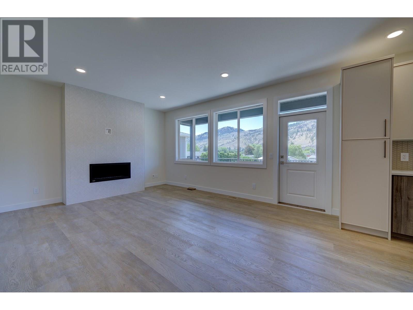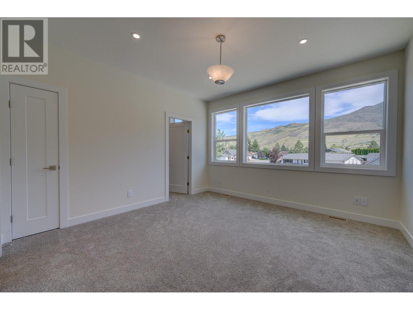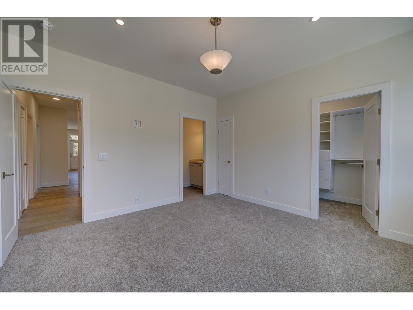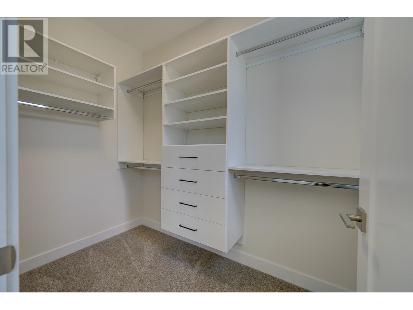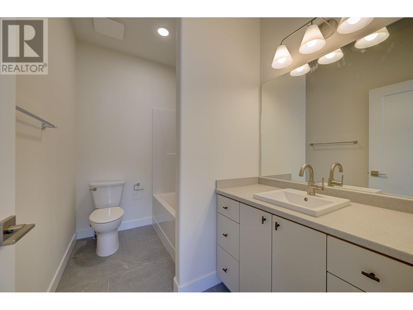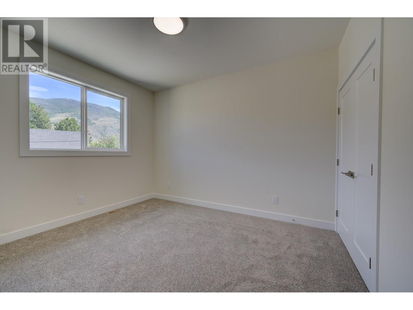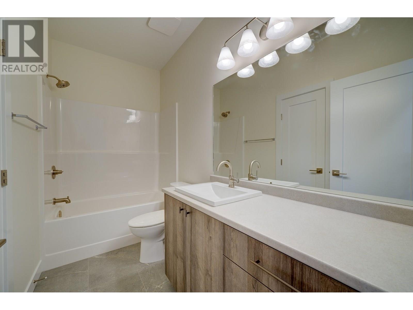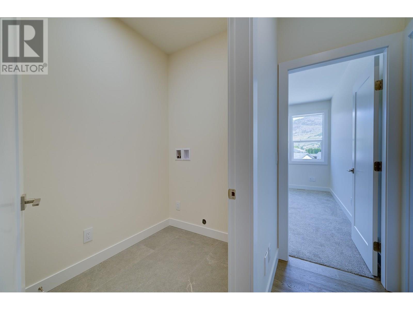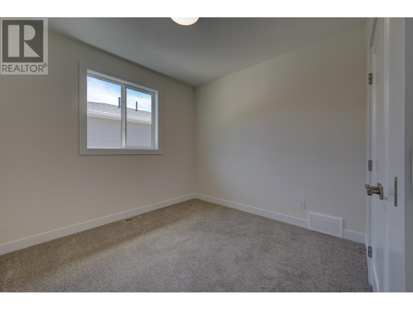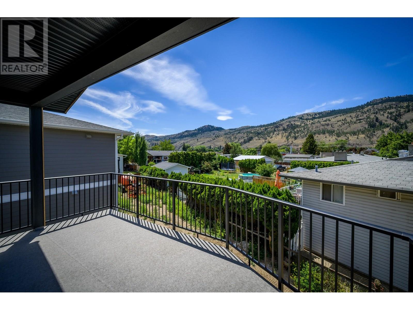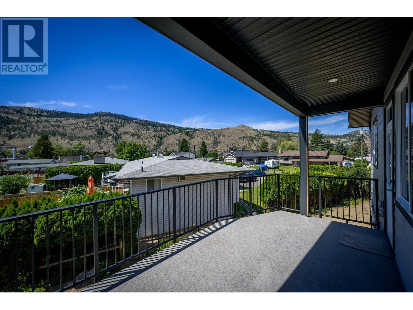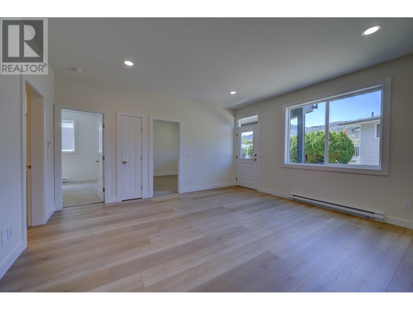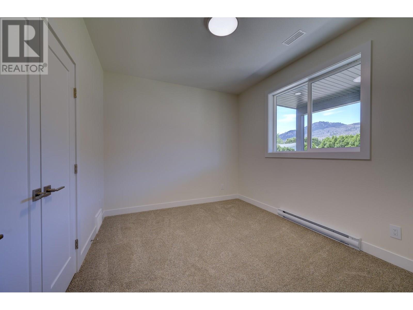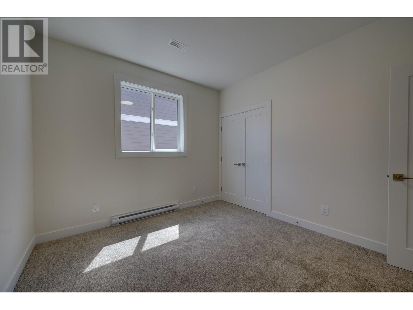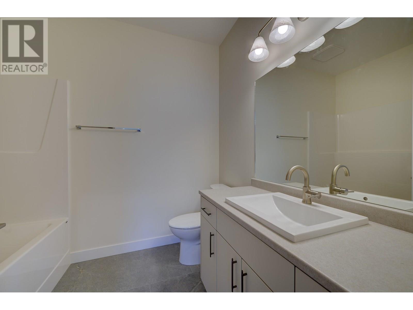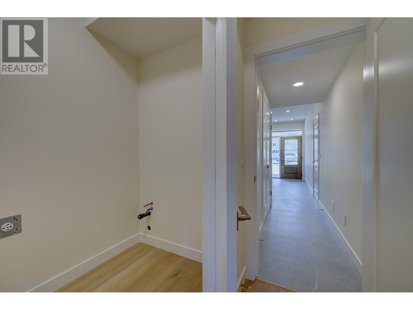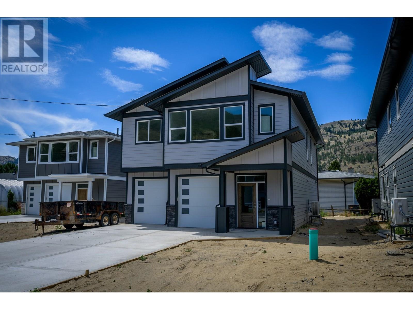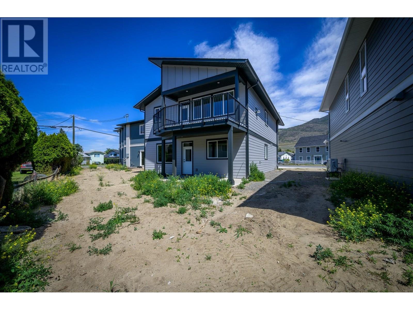5 Bedroom
3 Bathroom
2,394 ft2
Split Level Entry
Fireplace
Central Air Conditioning
Forced Air, See Remarks
Level
$879,900
Discover this brand new 5-bedroom, 3-bathroom walk-up style home located in the heart of Westsyde. Thoughtfully designed, this home is fully prepped for a 2-bedroom in-law suite, complete with a separate entrance and laundry hookups. Step into the main foyer, where you’ll find a convenient coat closet and direct access to a spacious two-car garage. Upstairs, the open-concept layout is enhanced by 9-foot ceilings, expansive windows that flood the space with natural light and durable engineered hardwood flooring throughout. The bright and functional kitchen features ample cabinetry, stone counters and a large quartz island. The living room enjoys western views and opens onto a generous covered deck. Three bedrooms are located on the main floor, along with a full 4-piece bathroom and a separate laundry room. The primary suite includes its own 4-piece ensuite and a walk-in closet. The lower level offers great potential for multi-generational living or suite rental. It includes two more bedrooms, another full bathroom, a private entry off the concrete patio and suite rough-ins ready for finishing. The property features a manageable yard and a large double driveway with room for multiple vehicles. Central A/C is roughed in. Just a short walk to all major Westsyde amenities: Save-On-Foods, Dollarama, Home Hardware, BC Liquor Store and close to transit and schools for all ages, this home offers comfort, convenience, and value in a family-friendly community. (id:60329)
Property Details
|
MLS® Number
|
10356272 |
|
Property Type
|
Single Family |
|
Neigbourhood
|
Westsyde |
|
Amenities Near By
|
Golf Nearby, Public Transit, Park, Recreation, Schools, Shopping |
|
Community Features
|
Family Oriented |
|
Features
|
Level Lot, Central Island, Balcony, Two Balconies |
|
Parking Space Total
|
2 |
|
View Type
|
Mountain View, View (panoramic) |
Building
|
Bathroom Total
|
3 |
|
Bedrooms Total
|
5 |
|
Architectural Style
|
Split Level Entry |
|
Basement Type
|
Partial |
|
Constructed Date
|
2025 |
|
Construction Style Attachment
|
Detached |
|
Construction Style Split Level
|
Other |
|
Cooling Type
|
Central Air Conditioning |
|
Exterior Finish
|
Other |
|
Fireplace Fuel
|
Gas |
|
Fireplace Present
|
Yes |
|
Fireplace Total
|
1 |
|
Fireplace Type
|
Unknown |
|
Flooring Type
|
Carpeted, Ceramic Tile, Hardwood, Vinyl |
|
Heating Type
|
Forced Air, See Remarks |
|
Roof Material
|
Asphalt Shingle |
|
Roof Style
|
Unknown |
|
Stories Total
|
2 |
|
Size Interior
|
2,394 Ft2 |
|
Type
|
House |
|
Utility Water
|
Municipal Water |
Parking
Land
|
Access Type
|
Easy Access |
|
Acreage
|
No |
|
Land Amenities
|
Golf Nearby, Public Transit, Park, Recreation, Schools, Shopping |
|
Landscape Features
|
Level |
|
Sewer
|
Municipal Sewage System |
|
Size Irregular
|
0.12 |
|
Size Total
|
0.12 Ac|under 1 Acre |
|
Size Total Text
|
0.12 Ac|under 1 Acre |
|
Zoning Type
|
Residential |
Rooms
| Level |
Type |
Length |
Width |
Dimensions |
|
Basement |
Laundry Room |
|
|
8'10'' x 8' |
|
Basement |
4pc Bathroom |
|
|
8'8'' x 8' |
|
Basement |
Bedroom |
|
|
12' x 10'8'' |
|
Basement |
Bedroom |
|
|
12' x 10' |
|
Basement |
Recreation Room |
|
|
16'8'' x 16' |
|
Basement |
Foyer |
|
|
5'6'' x 15'10'' |
|
Main Level |
3pc Ensuite Bath |
|
|
6'6'' x 9'8'' |
|
Main Level |
4pc Bathroom |
|
|
10'8'' x 5'4'' |
|
Main Level |
Laundry Room |
|
|
5'4'' x 9'8'' |
|
Main Level |
Bedroom |
|
|
10'2'' x 10'8'' |
|
Main Level |
Bedroom |
|
|
10'2'' x 12'6'' |
|
Main Level |
Primary Bedroom |
|
|
13' x 13' |
|
Main Level |
Kitchen |
|
|
12' x 14' |
|
Main Level |
Living Room |
|
|
17' x 13'6'' |
|
Main Level |
Dining Room |
|
|
16'2'' x 12' |
Utilities
|
Cable
|
Available |
|
Electricity
|
Available |
|
Natural Gas
|
Available |
|
Telephone
|
Available |
|
Sewer
|
Available |
|
Water
|
Available |
https://www.realtor.ca/real-estate/28613842/3224-bank-road-kamloops-westsyde
