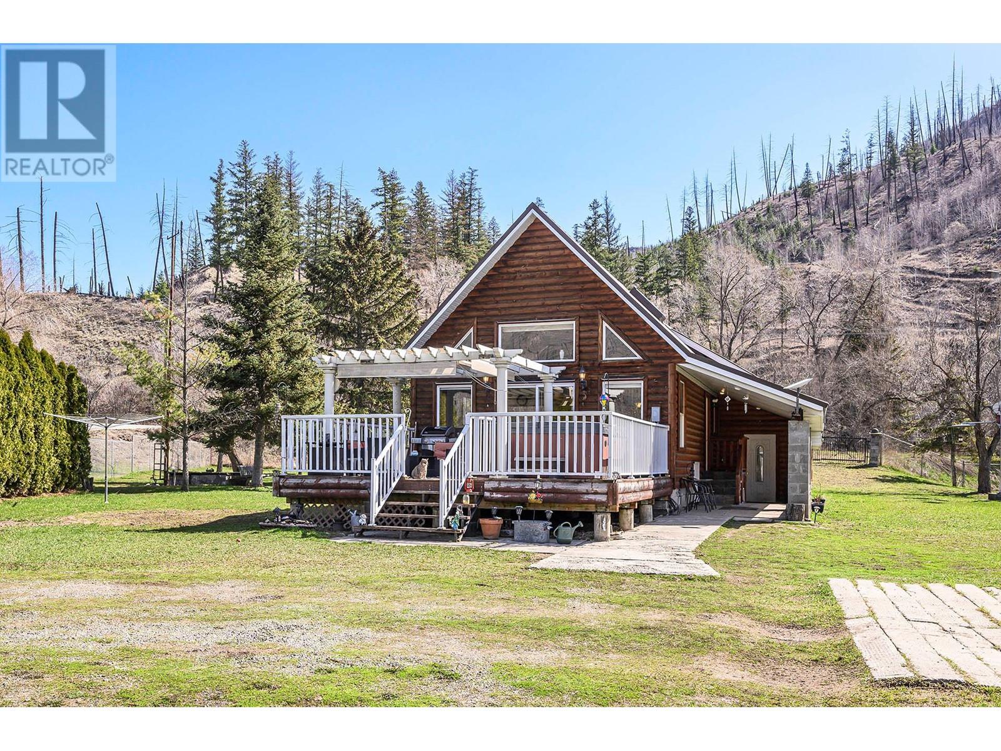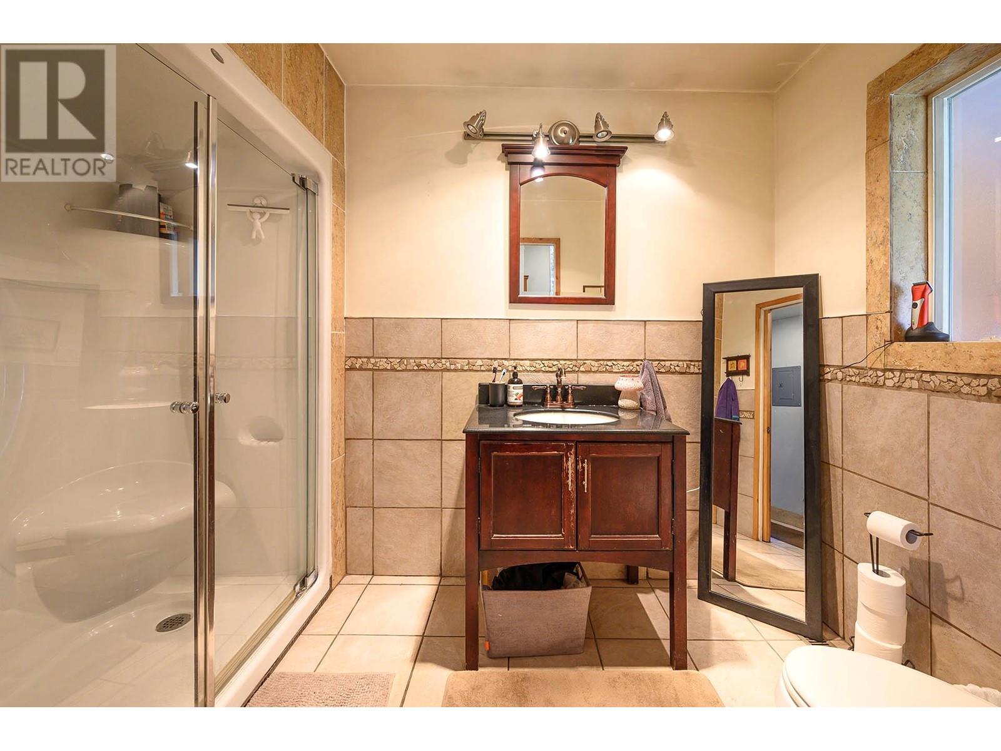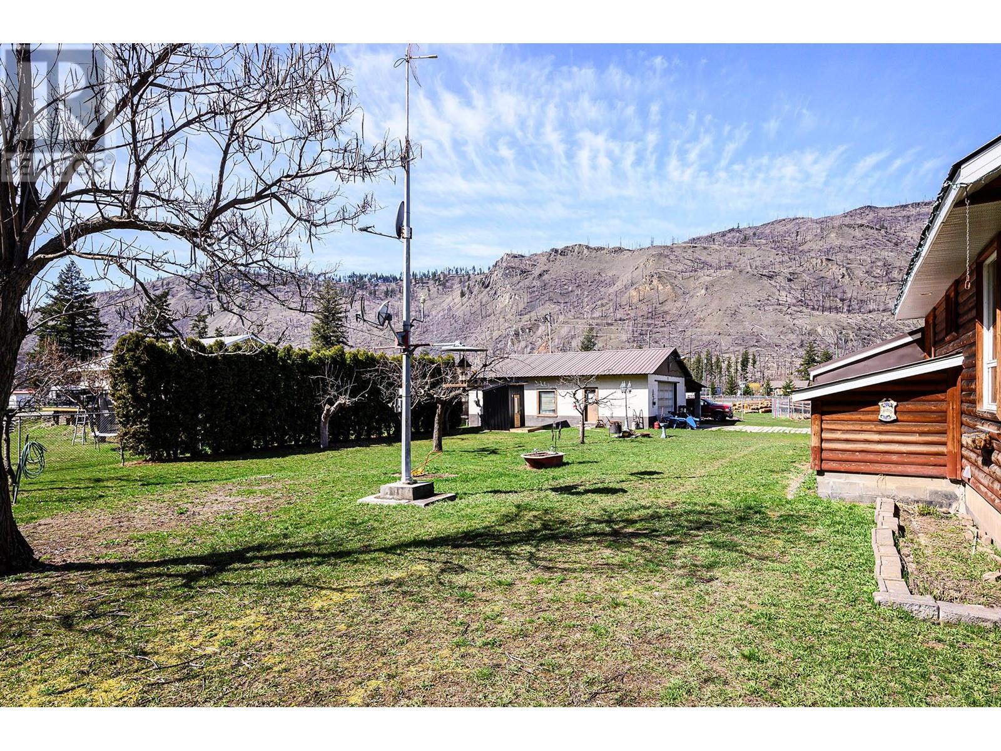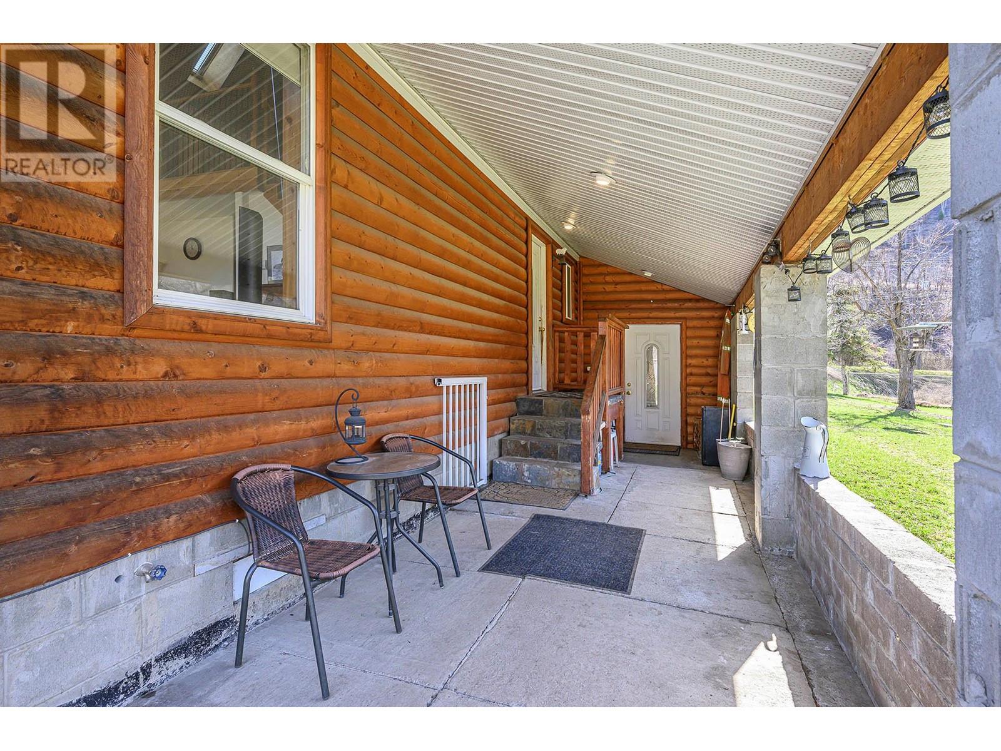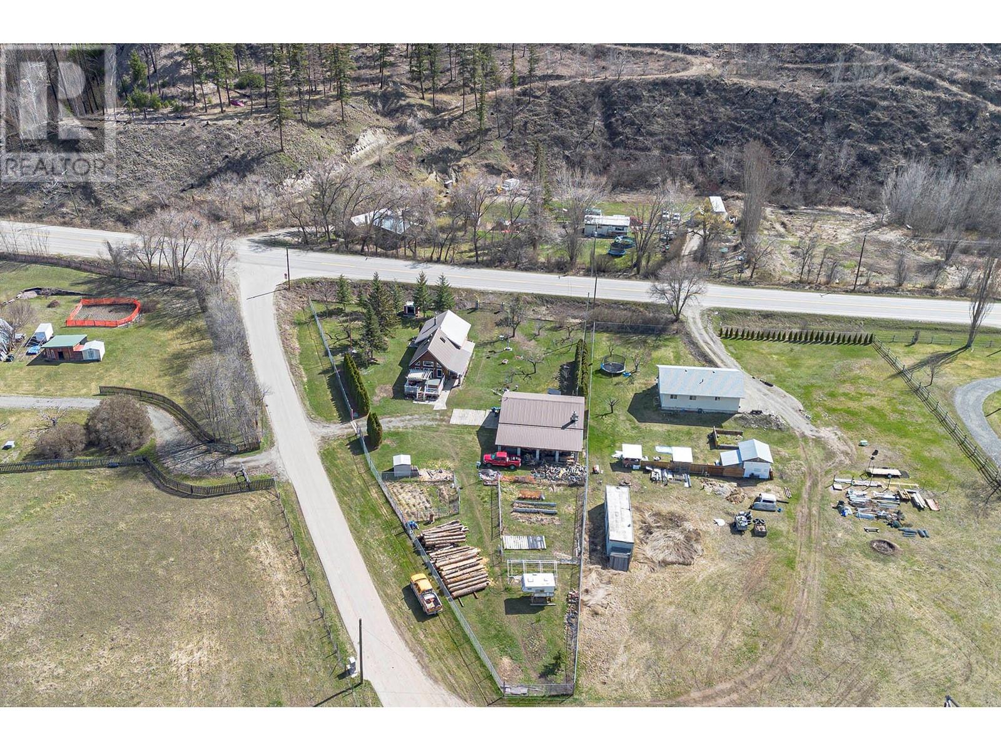3 Bedroom
2 Bathroom
1,971 ft2
Ranch
Central Air Conditioning
Other
Landscaped, Level
$570,000
This beautiful property blends the timeless charm of a 1910 home with the space and modern updates of a stunning addition. It offers the perfect mix of classic and contemporary, ideal for family living and entertaining. The open kitchen and dining area flow seamlessly, while the bright, airy living room features high ceilings that create a sense of openness and calm. The spacious layout is perfect for hosting or relaxing with family. A loft bedroom offers a serene retreat with gorgeous views. Renovations include insulation, plumbing, updated electrical with 200 amp service, HVAC, and central AC. Original house has been completely redone including the foundation being redone in the 1980s. The hot tub is included, and quick possession is possible. The large, fully fenced yard provides room for kids, pets, and outdoor entertaining. Enjoy gardening, play areas, or gatherings in this private outdoor space. A detached shop offers ample space for hobbies, storage, or DIY projects. The basement, with its own entrance, adds potential for extra living space, a home office, or rental income. Whether you're expanding your family, entertaining, or seeking a stylish retreat, this property has it all. With its thoughtful design, abundant space, and blend of historic character and modern convenience, this home is a rare opportunity. Don’t miss your chance to make it yours! (id:60329)
Property Details
|
MLS® Number
|
10342580 |
|
Property Type
|
Single Family |
|
Neigbourhood
|
Barriere |
|
Amenities Near By
|
Recreation |
|
Features
|
Level Lot |
|
Parking Space Total
|
6 |
Building
|
Bathroom Total
|
2 |
|
Bedrooms Total
|
3 |
|
Appliances
|
Refrigerator, Cooktop, Dishwasher, Washer & Dryer, Oven - Built-in |
|
Architectural Style
|
Ranch |
|
Basement Type
|
Partial |
|
Constructed Date
|
1910 |
|
Construction Style Attachment
|
Detached |
|
Cooling Type
|
Central Air Conditioning |
|
Flooring Type
|
Mixed Flooring |
|
Heating Type
|
Other |
|
Roof Material
|
Metal |
|
Roof Style
|
Unknown |
|
Stories Total
|
3 |
|
Size Interior
|
1,971 Ft2 |
|
Type
|
House |
|
Utility Water
|
Well |
Parking
Land
|
Access Type
|
Highway Access |
|
Acreage
|
No |
|
Fence Type
|
Fence |
|
Land Amenities
|
Recreation |
|
Landscape Features
|
Landscaped, Level |
|
Size Irregular
|
0.75 |
|
Size Total
|
0.75 Ac|under 1 Acre |
|
Size Total Text
|
0.75 Ac|under 1 Acre |
|
Zoning Type
|
Unknown |
Rooms
| Level |
Type |
Length |
Width |
Dimensions |
|
Second Level |
Bedroom |
|
|
10'6'' x 14'6'' |
|
Basement |
Utility Room |
|
|
28'0'' x 23'0'' |
|
Basement |
Other |
|
|
9'6'' x 13'0'' |
|
Main Level |
Storage |
|
|
4'0'' x 11'0'' |
|
Main Level |
Living Room |
|
|
19'0'' x 13'0'' |
|
Main Level |
Foyer |
|
|
3'0'' x 9'0'' |
|
Main Level |
Bedroom |
|
|
8'0'' x 9'4'' |
|
Main Level |
Primary Bedroom |
|
|
9'8'' x 12'0'' |
|
Main Level |
Dining Room |
|
|
11'9'' x 12'0'' |
|
Main Level |
Kitchen |
|
|
11'6'' x 11'4'' |
|
Main Level |
3pc Bathroom |
|
|
Measurements not available |
|
Main Level |
4pc Bathroom |
|
|
Measurements not available |
https://www.realtor.ca/real-estate/28149510/3215-yellowhead-highway-barriere-barriere
