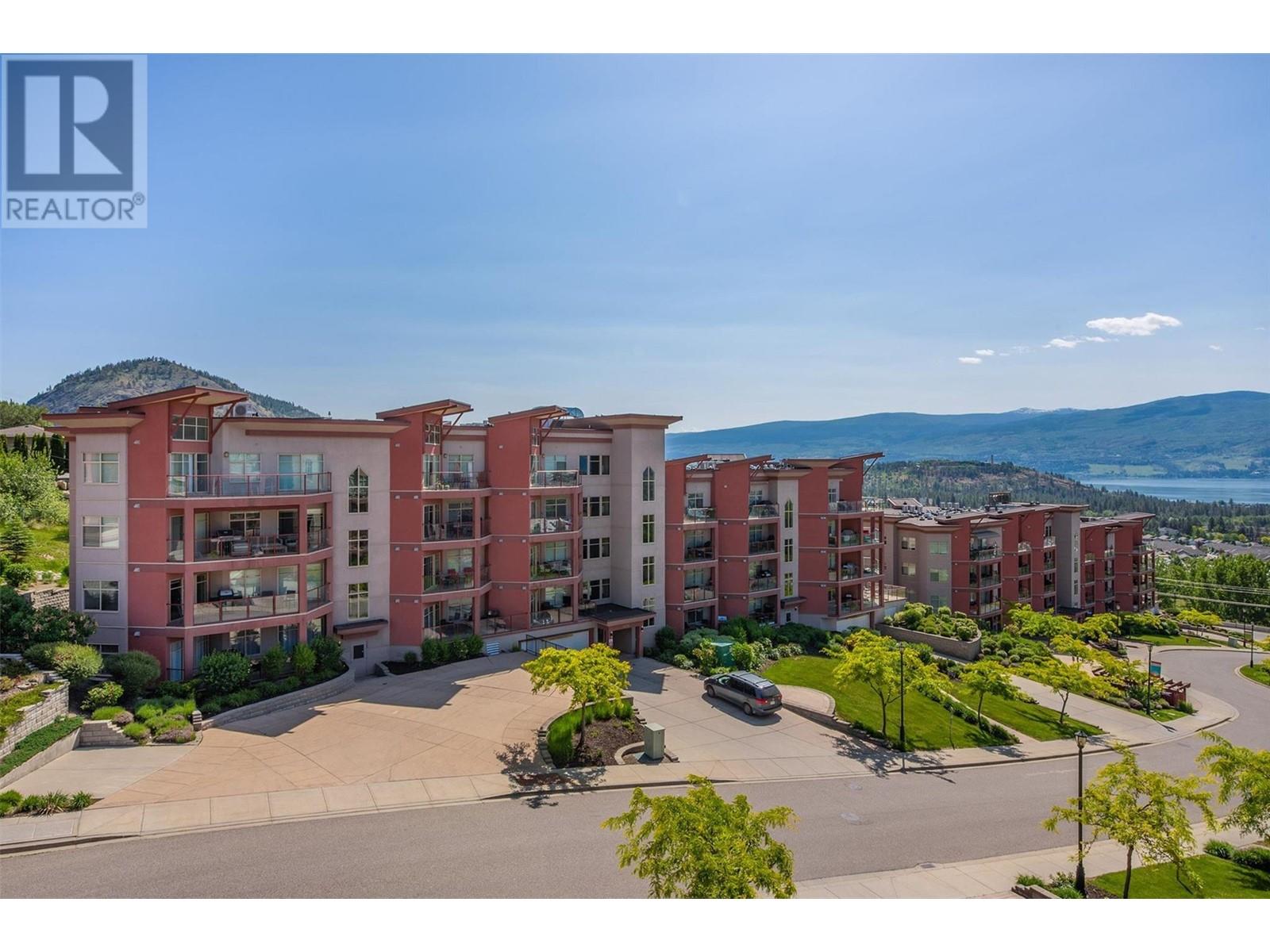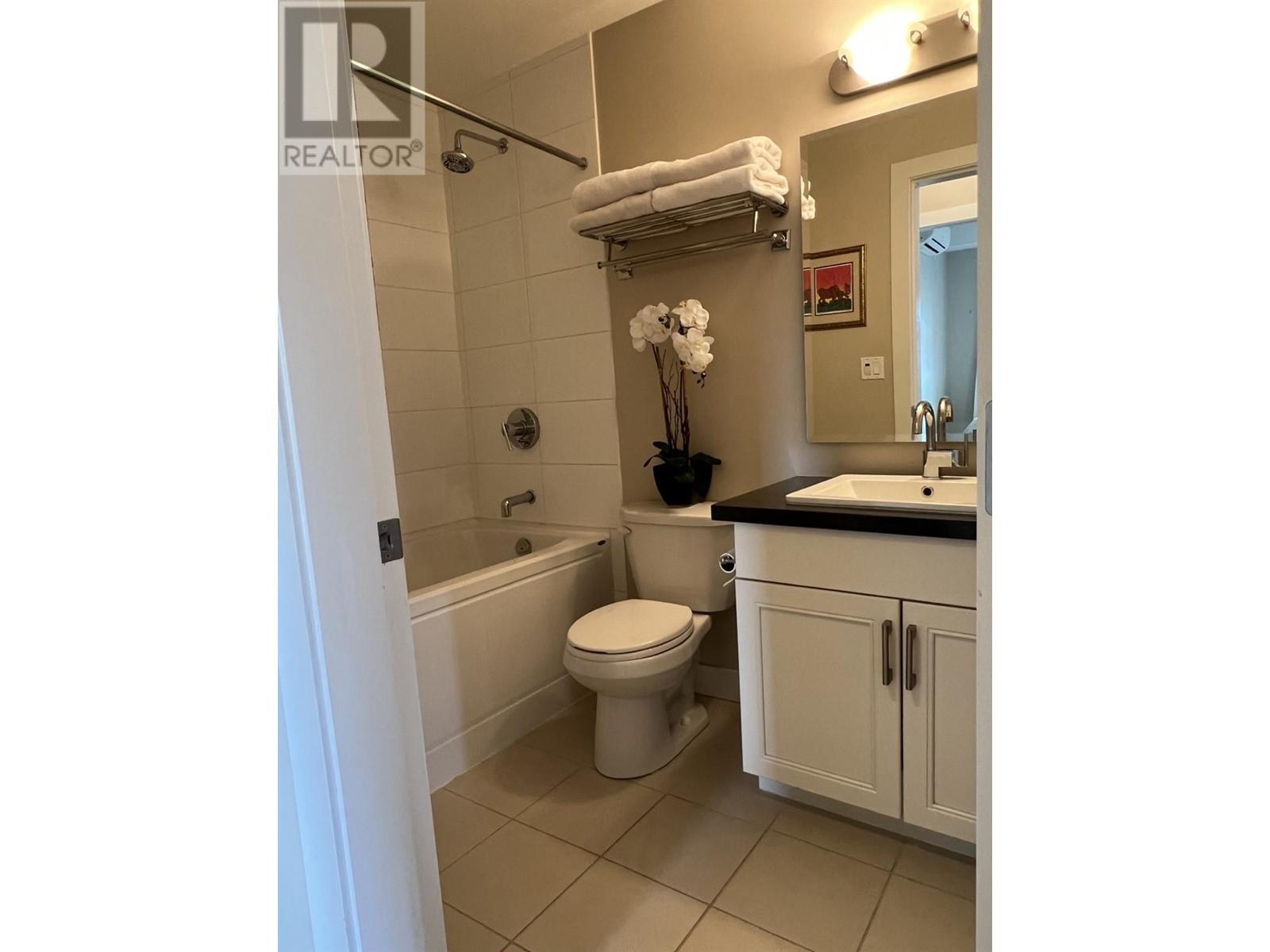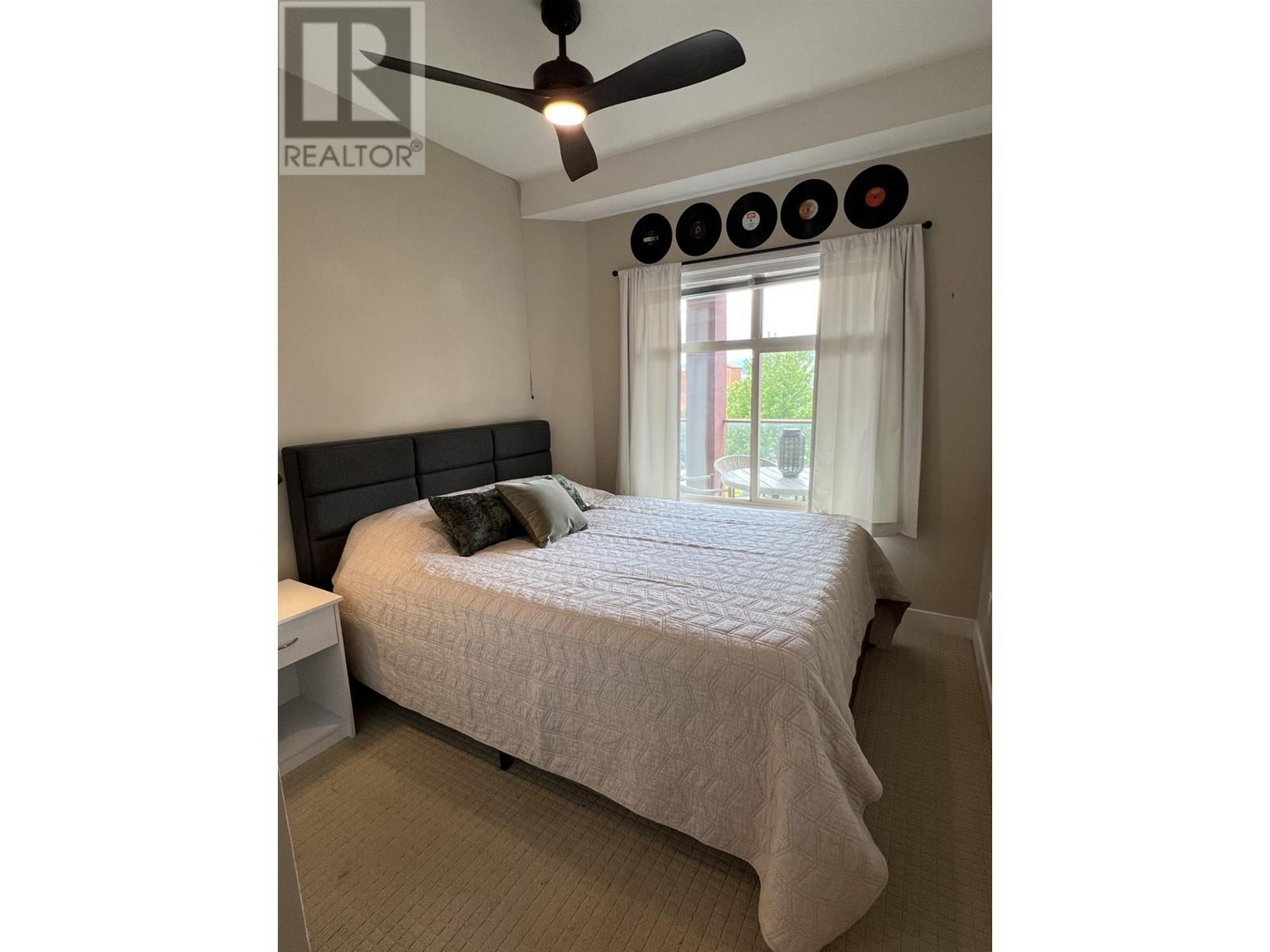3211 Skyview Lane Unit# 203 West Kelowna, British Columbia V4T 3J3
$499,900Maintenance, Ground Maintenance, Property Management, Recreation Facilities, Sewer, Waste Removal, Water
$688.63 Monthly
Maintenance, Ground Maintenance, Property Management, Recreation Facilities, Sewer, Waste Removal, Water
$688.63 MonthlyPremium Corner Unit in sought after Copper Sky with Spectacular Sweeping Views of Lake Okanagan. Expansive glass paneled wrap around balcony with gas bbq and more views of the lake and mountains. This beautiful condo unit is 1005 sqft 2 bed, 2 bath with modern white kitchen cabinetry, black and white granite counter tops huge window over sink. Live a resort lifestyle at Copper Sky and/or acquire this unit as an investment property and join the rental pool. The amenities are second to none including: state of the art fitness center, outdoor pool, hot tub, sauna steam room, pickleball tennis court. Underground parking #3 is located below the unit and close by storage unit #11. Bring your pets they deserve to live their best life too. (id:60329)
Property Details
| MLS® Number | 10348184 |
| Property Type | Single Family |
| Neigbourhood | Westbank Centre |
| Community Name | Copper Sky |
| Community Features | Rentals Allowed |
| Parking Space Total | 1 |
| Pool Type | Inground Pool, Outdoor Pool |
| Storage Type | Storage, Locker |
| View Type | City View, Lake View, Mountain View, Valley View, View (panoramic) |
Building
| Bathroom Total | 2 |
| Bedrooms Total | 2 |
| Appliances | Refrigerator, Dishwasher, Dryer, Range - Electric, Washer |
| Architectural Style | Other |
| Constructed Date | 2010 |
| Cooling Type | Wall Unit |
| Exterior Finish | Stucco |
| Flooring Type | Carpeted, Laminate, Tile |
| Heating Fuel | Electric |
| Heating Type | Baseboard Heaters, Forced Air, See Remarks |
| Roof Material | Other |
| Roof Style | Unknown |
| Stories Total | 1 |
| Size Interior | 1,005 Ft2 |
| Type | Apartment |
| Utility Water | Municipal Water |
Parking
| Attached Garage | 1 |
| Heated Garage | |
| Underground | 1 |
Land
| Acreage | No |
| Sewer | Municipal Sewage System |
| Size Total Text | Under 1 Acre |
| Zoning Type | Unknown |
Rooms
| Level | Type | Length | Width | Dimensions |
|---|---|---|---|---|
| Main Level | Bedroom | 8'10'' x 9'6'' | ||
| Main Level | Living Room | 13'0'' x 10'1'' | ||
| Main Level | Dining Room | 8'5'' x 8'0'' | ||
| Main Level | 4pc Ensuite Bath | Measurements not available | ||
| Main Level | Full Bathroom | Measurements not available | ||
| Main Level | Primary Bedroom | 13'0'' x 10'9'' | ||
| Main Level | Kitchen | 12'0'' x 8'8'' |
https://www.realtor.ca/real-estate/28327670/3211-skyview-lane-unit-203-west-kelowna-westbank-centre
Contact Us
Contact us for more information










































