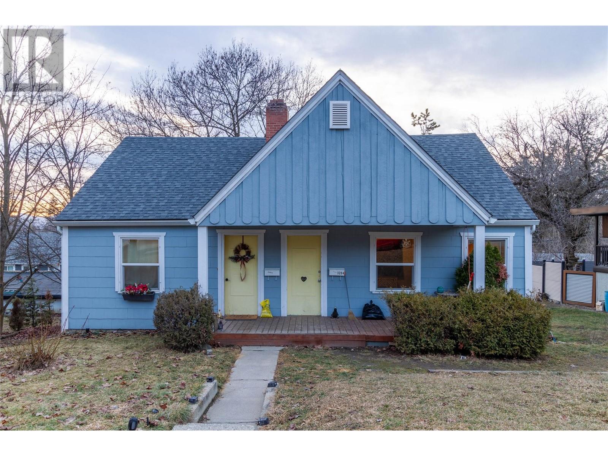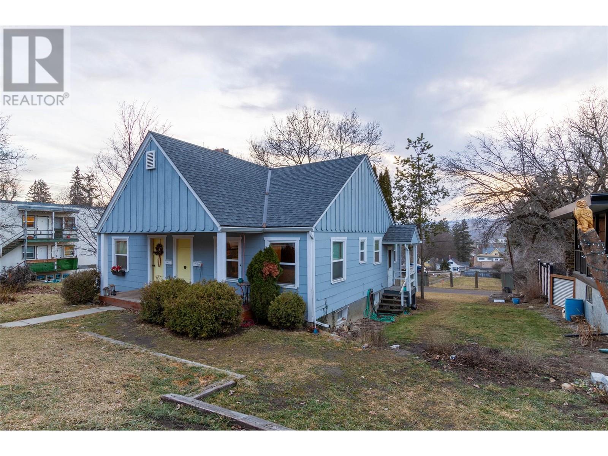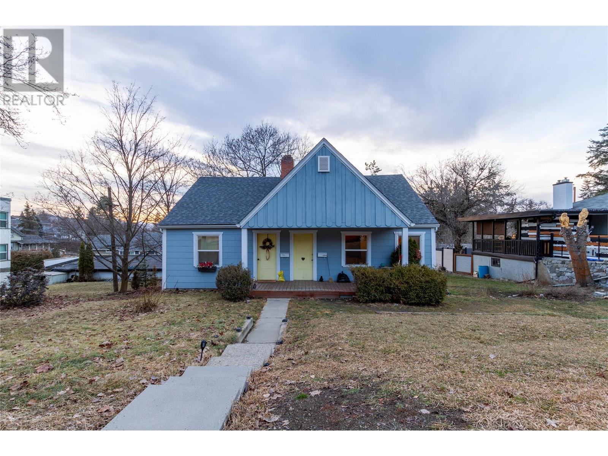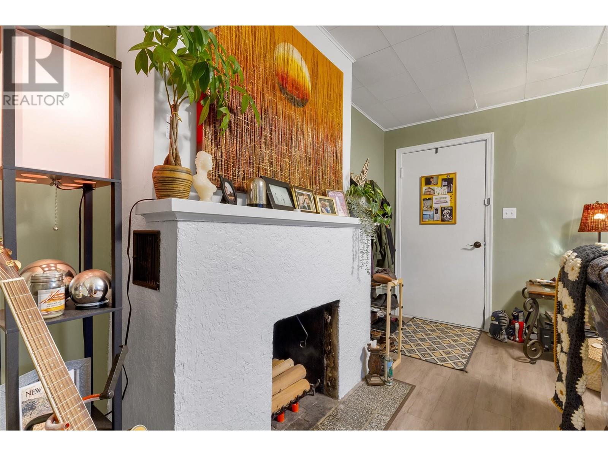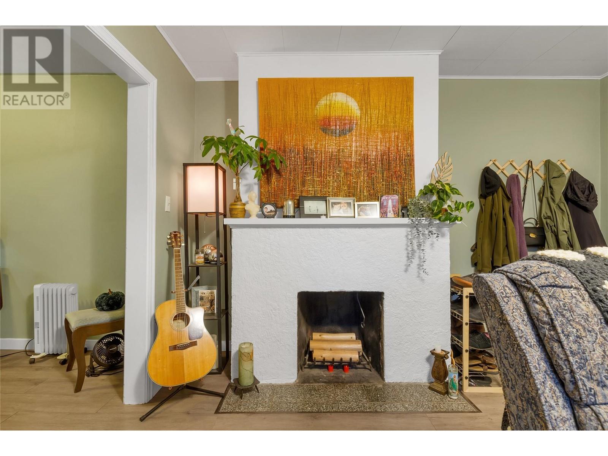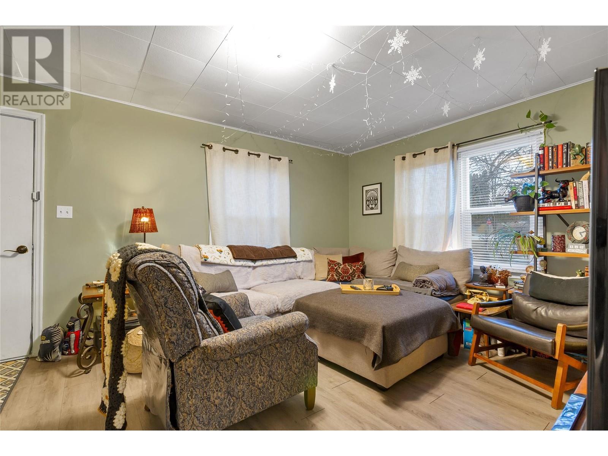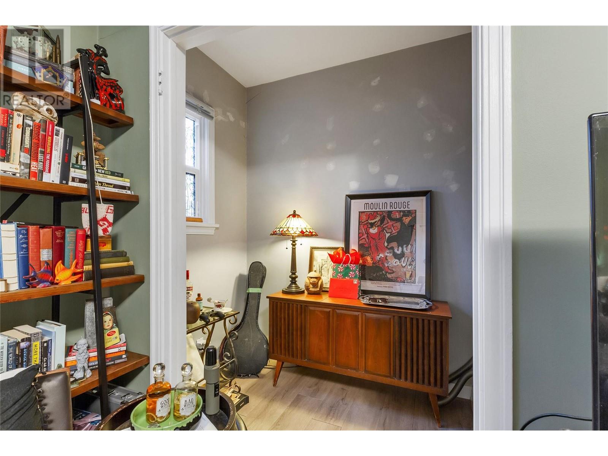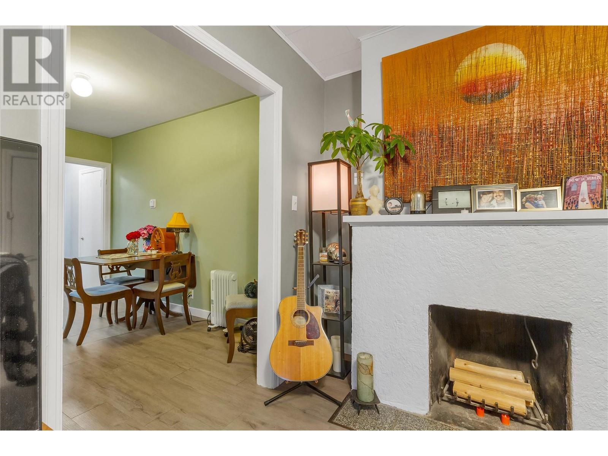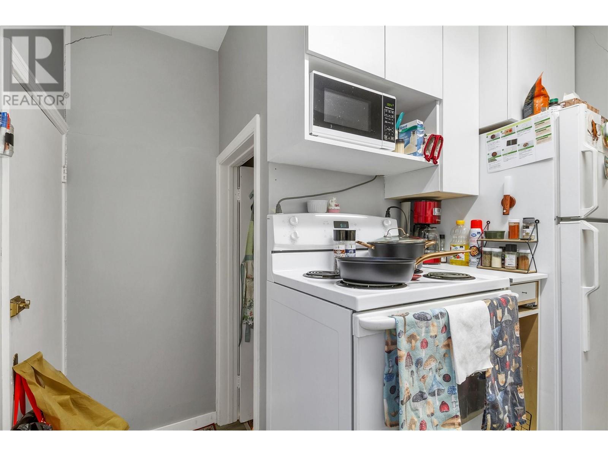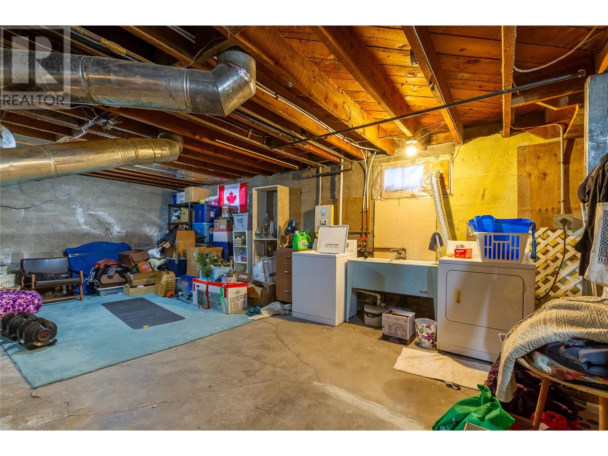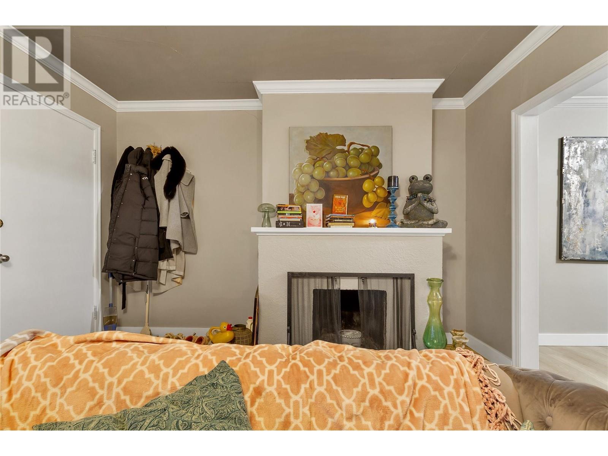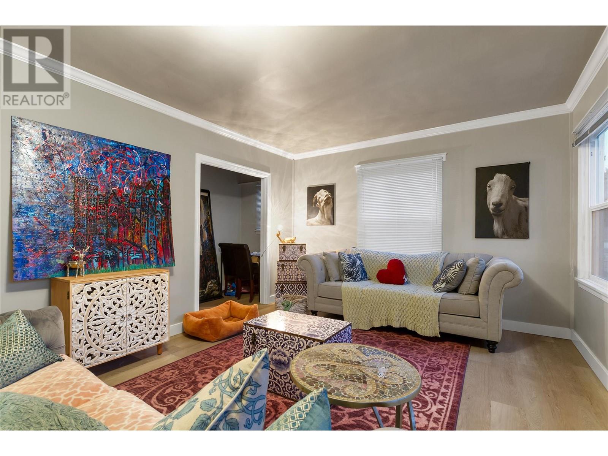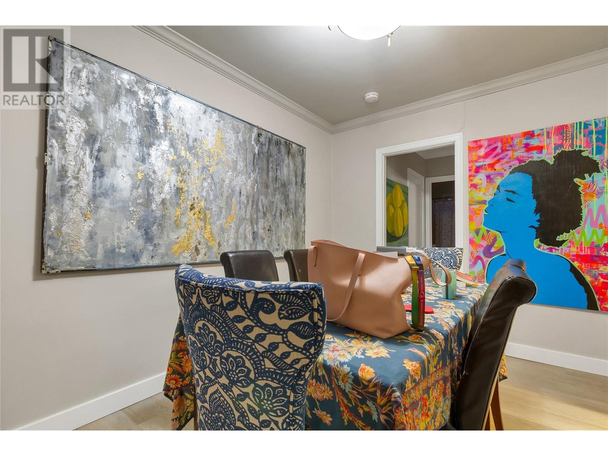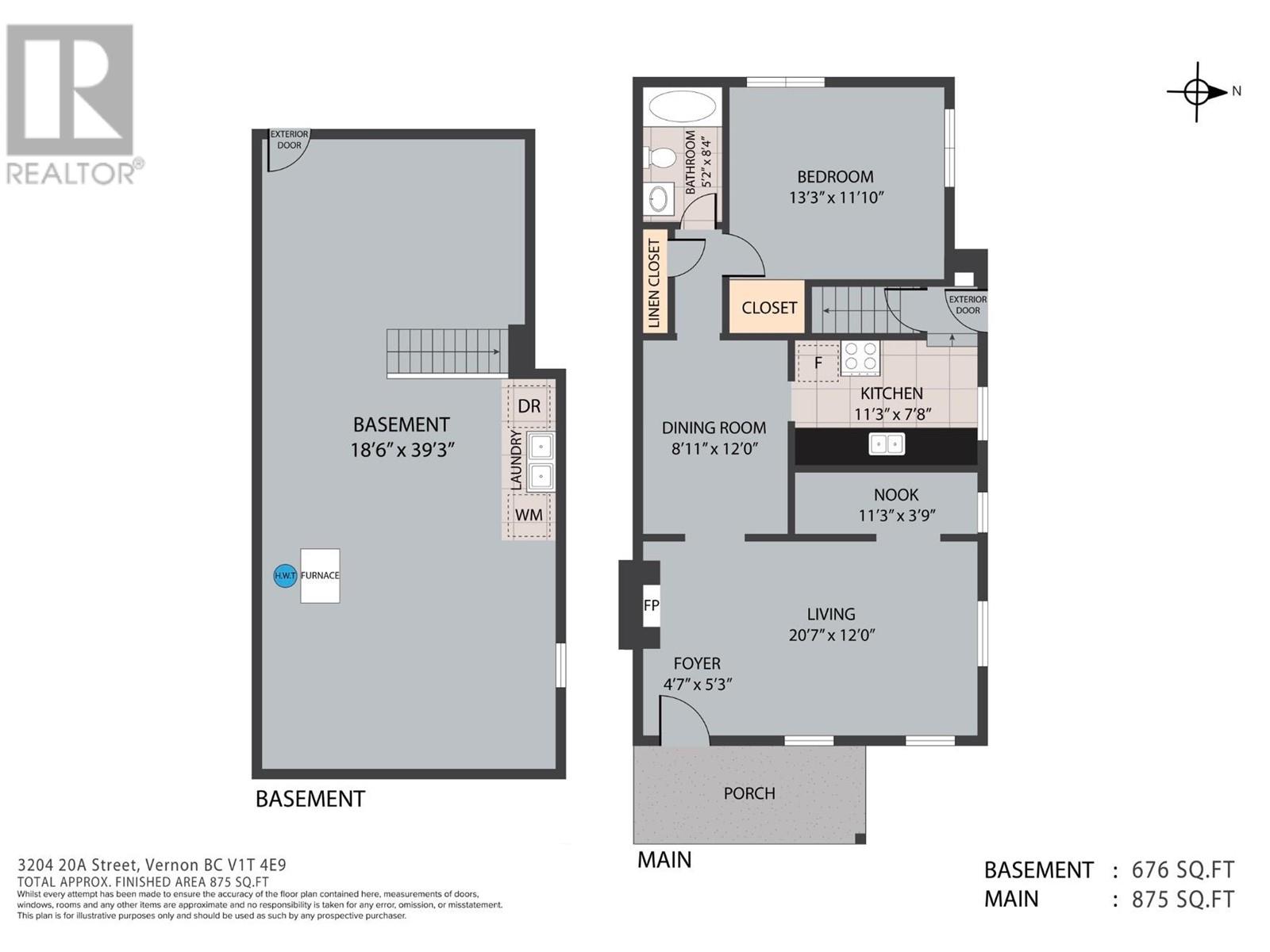2 Bedroom
2 Bathroom
1,600 ft2
Ranch
Fireplace
See Remarks
$689,000
Take advantage of this unique opportunity to own your own full duplex in popular Easthill! With a short walk to downtown, parks, schools, and the new Easthill pool, you’ll love this location! Each side of the duplex has a practical one-bedroom layout that includes a large living room, a separate dining room, a full bathroom, a spacious bedroom, and a galley-style kitchen. Downstairs is a full unfinished basement with laundry, gas furnace and ample storage, plus a separate entrance for ease of access and lots of parking off the lane. With 2 separate titles, there is huge potential for the future; this double lot is ideal for infill housing, so your investment will continue to pay off! In the meantime, the current tenants are happy to stay, providing immediate income while you plan for future possibilities. Call Dan or Rob today for more information. (id:60329)
Property Details
|
MLS® Number
|
10337406 |
|
Property Type
|
Single Family |
|
Neigbourhood
|
East Hill |
|
Amenities Near By
|
Park, Recreation, Schools, Shopping |
|
Community Features
|
Family Oriented |
|
Parking Space Total
|
4 |
Building
|
Bathroom Total
|
2 |
|
Bedrooms Total
|
2 |
|
Appliances
|
Refrigerator, Dryer, Range - Electric, Washer |
|
Architectural Style
|
Ranch |
|
Basement Type
|
Full |
|
Constructed Date
|
1947 |
|
Construction Style Attachment
|
Semi-detached |
|
Exterior Finish
|
Stucco, Wood Siding |
|
Fireplace Present
|
Yes |
|
Fireplace Total
|
2 |
|
Flooring Type
|
Carpeted, Linoleum |
|
Heating Type
|
See Remarks |
|
Roof Material
|
Asphalt Shingle |
|
Roof Style
|
Unknown |
|
Stories Total
|
1 |
|
Size Interior
|
1,600 Ft2 |
|
Type
|
Duplex |
|
Utility Water
|
Municipal Water |
Parking
Land
|
Access Type
|
Easy Access |
|
Acreage
|
No |
|
Land Amenities
|
Park, Recreation, Schools, Shopping |
|
Sewer
|
Municipal Sewage System |
|
Size Irregular
|
0.17 |
|
Size Total
|
0.17 Ac|under 1 Acre |
|
Size Total Text
|
0.17 Ac|under 1 Acre |
|
Zoning Type
|
Unknown |
Rooms
| Level |
Type |
Length |
Width |
Dimensions |
|
Main Level |
4pc Bathroom |
|
|
8'4'' x 5'2'' |
|
Main Level |
Primary Bedroom |
|
|
13'3'' x 11'10'' |
|
Main Level |
Kitchen |
|
|
11'3'' x 7'8'' |
|
Main Level |
Dining Room |
|
|
12'0'' x 8'11'' |
|
Main Level |
Living Room |
|
|
20'7'' x 12'0'' |
|
Main Level |
4pc Bathroom |
|
|
8'3'' x 4'11'' |
|
Main Level |
Primary Bedroom |
|
|
11'10'' x 13'6'' |
|
Main Level |
Kitchen |
|
|
9' x 7'7'' |
|
Main Level |
Dining Room |
|
|
7'5'' x 11'10'' |
|
Main Level |
Living Room |
|
|
12'2'' x 16'11'' |
https://www.realtor.ca/real-estate/27978929/32023204-20a-street-vernon-east-hill
