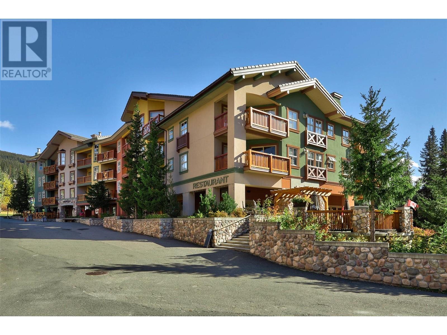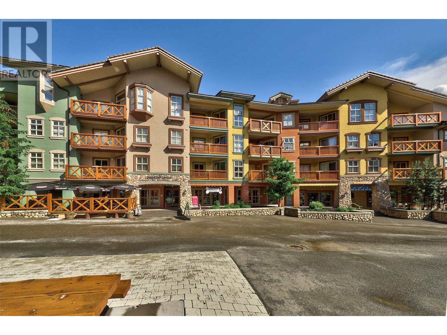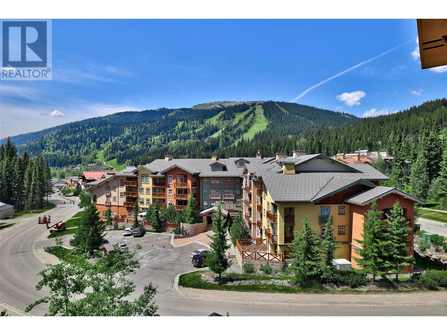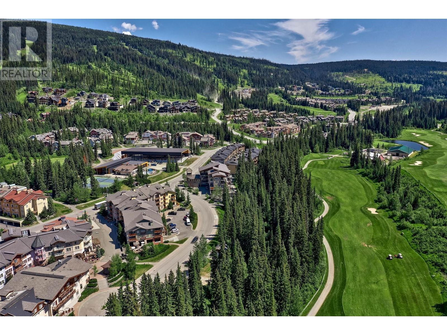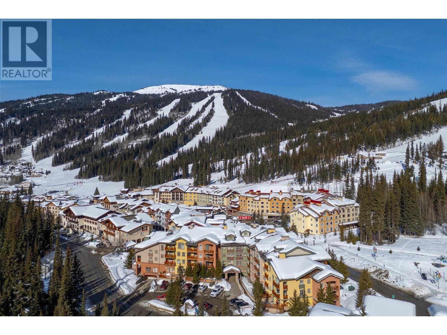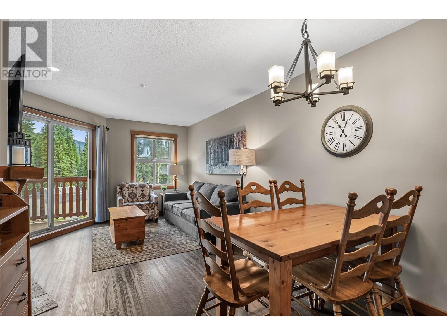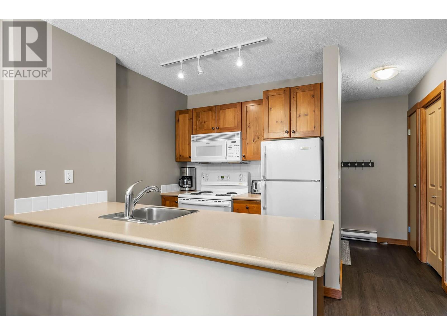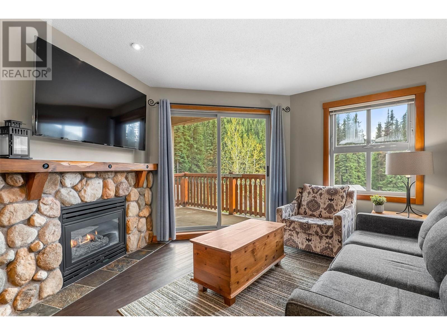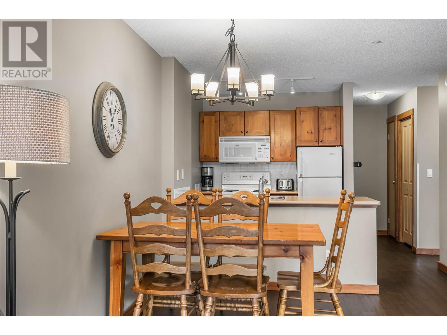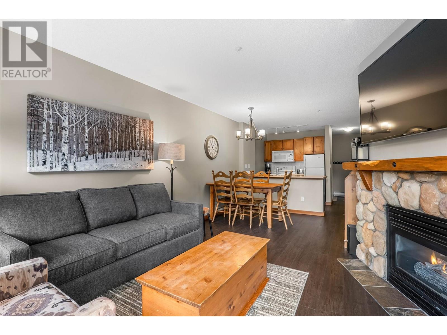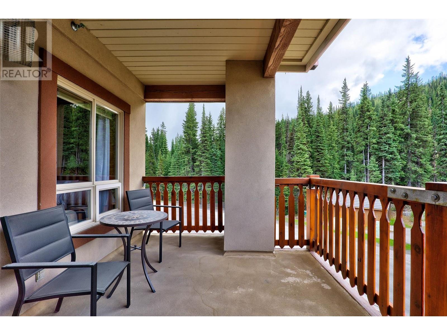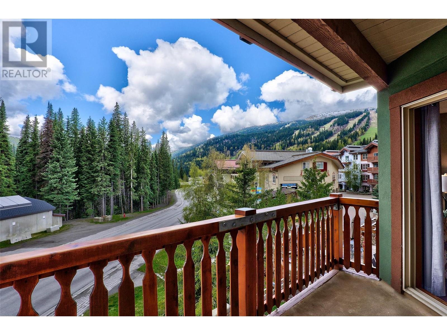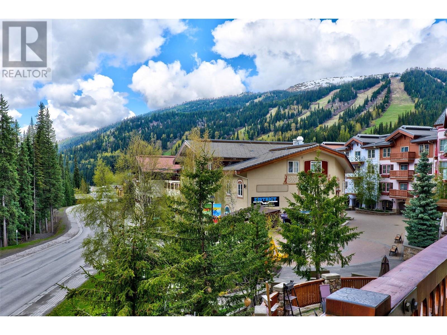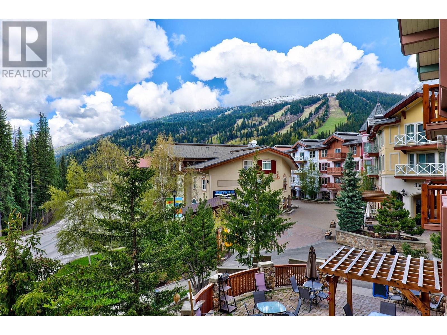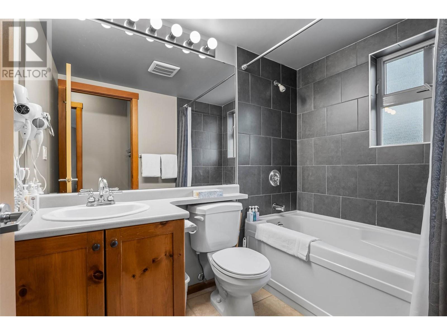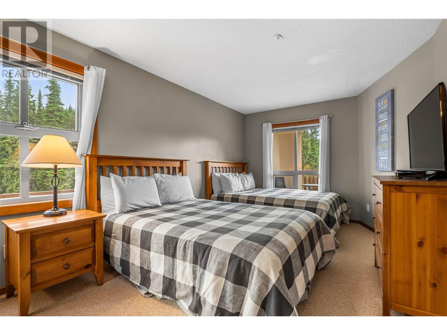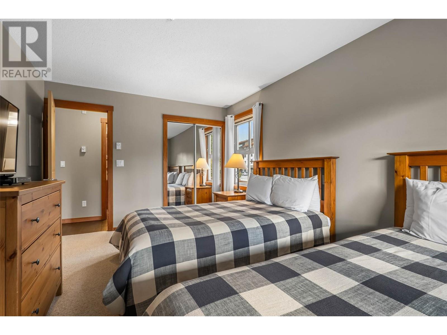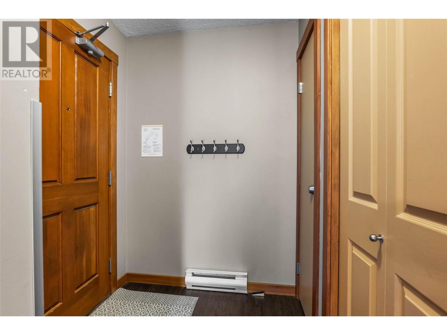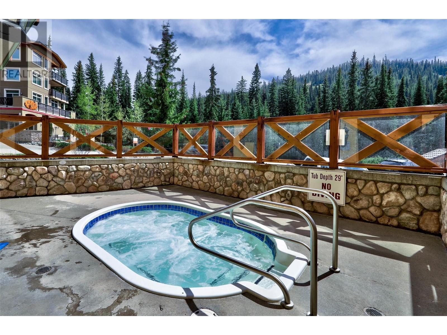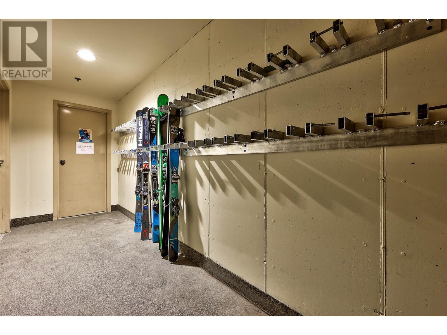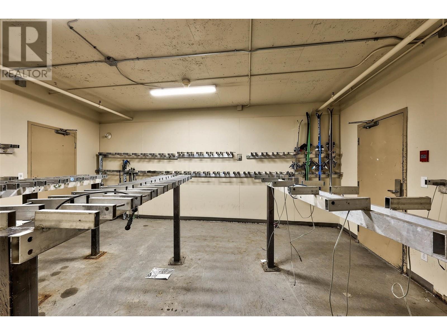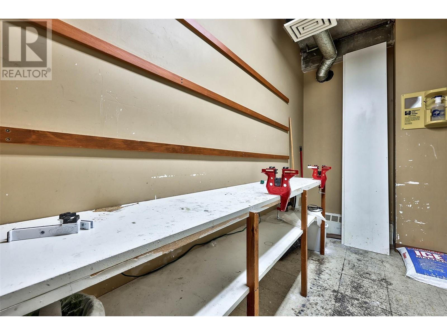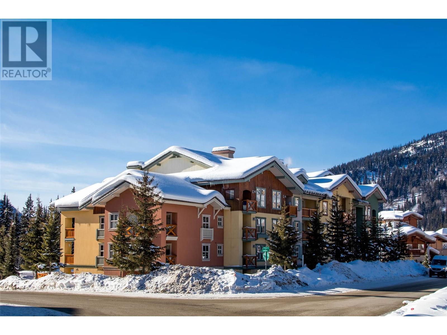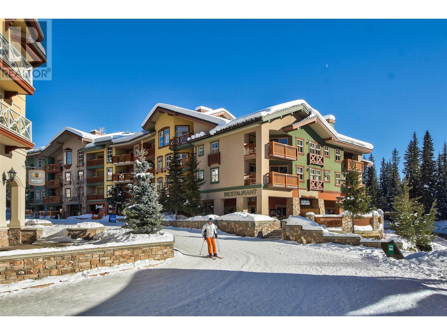3190 Creekside Way Unit# 218 Sun Peaks, British Columbia V0E 5N0
$449,900Maintenance, Cable TV, Heat, Insurance, Property Management, Recreation Facilities, Sewer, Water
$816.03 Monthly
Maintenance, Cable TV, Heat, Insurance, Property Management, Recreation Facilities, Sewer, Water
$816.03 MonthlyPrime ski-in/ski-out condo in Sun Peaks Village! Glide your way from the slopes to your door at Fireside Lodge for lunch between runs & ski out to get back on the slopes. This unit has a generous foyer into your condo to accommodate all your extra ski gear, shared laundry on your floor, ski locker & hot tub access. This bright corner unit features a full kitchen, dining space for meals or game nights, fireplace, extra windows & an oversized bedroom with two double beds making it the perfect space for family and friends. Enjoy walking access to village shops, dining and steps to the sports center including gym, pool, rink & outdoor play ground. During the warm summer months explore the golf course, trails, & bike park just minutes away. (id:60329)
Property Details
| MLS® Number | 10349075 |
| Property Type | Single Family |
| Neigbourhood | Sun Peaks |
| Community Name | Fireside Lodge |
| Amenities Near By | Golf Nearby, Park, Recreation, Ski Area |
| Community Features | Family Oriented, Recreational Facilities, Pets Allowed With Restrictions, Rentals Allowed |
| Features | Balcony |
| Parking Space Total | 1 |
| View Type | Mountain View |
Building
| Bathroom Total | 1 |
| Bedrooms Total | 1 |
| Amenities | Cable Tv, Laundry - Coin Op, Recreation Centre, Whirlpool |
| Appliances | Refrigerator, Dishwasher, Oven - Electric |
| Architectural Style | Other |
| Constructed Date | 1998 |
| Exterior Finish | Stucco |
| Fire Protection | Sprinkler System-fire |
| Fireplace Fuel | Electric |
| Fireplace Present | Yes |
| Fireplace Type | Unknown |
| Flooring Type | Carpeted, Ceramic Tile, Laminate |
| Heating Fuel | Electric |
| Heating Type | Baseboard Heaters |
| Roof Material | Asphalt Shingle |
| Roof Style | Unknown |
| Stories Total | 1 |
| Size Interior | 607 Ft2 |
| Type | Apartment |
| Utility Water | Community Water User's Utility |
Parking
| Underground |
Land
| Access Type | Easy Access |
| Acreage | No |
| Land Amenities | Golf Nearby, Park, Recreation, Ski Area |
| Sewer | Municipal Sewage System |
| Size Total Text | Under 1 Acre |
| Zoning Type | Commercial |
Rooms
| Level | Type | Length | Width | Dimensions |
|---|---|---|---|---|
| Main Level | 4pc Bathroom | 5'2'' x 7'9'' | ||
| Main Level | Primary Bedroom | 15'6'' x 10'1'' | ||
| Main Level | Living Room | 12'8'' x 10'5'' | ||
| Main Level | Dining Room | 6'5'' x 10'3'' | ||
| Main Level | Kitchen | 7'9'' x 10'3'' | ||
| Main Level | Foyer | 4'6'' x 5'4'' |
https://www.realtor.ca/real-estate/28354068/3190-creekside-way-unit-218-sun-peaks-sun-peaks
Contact Us
Contact us for more information

