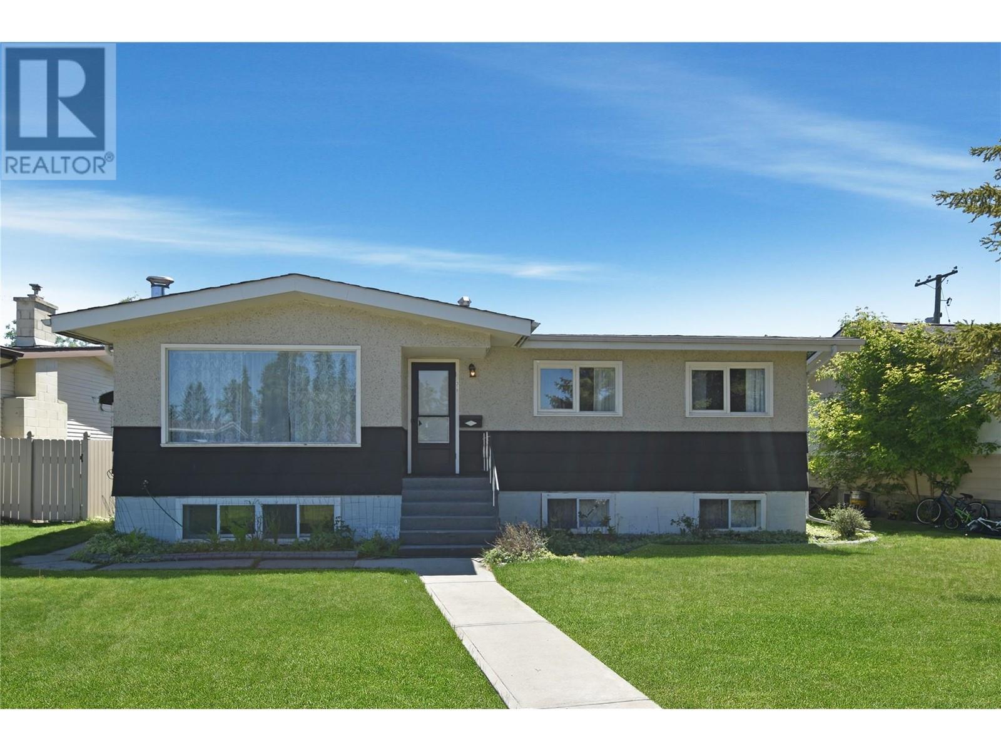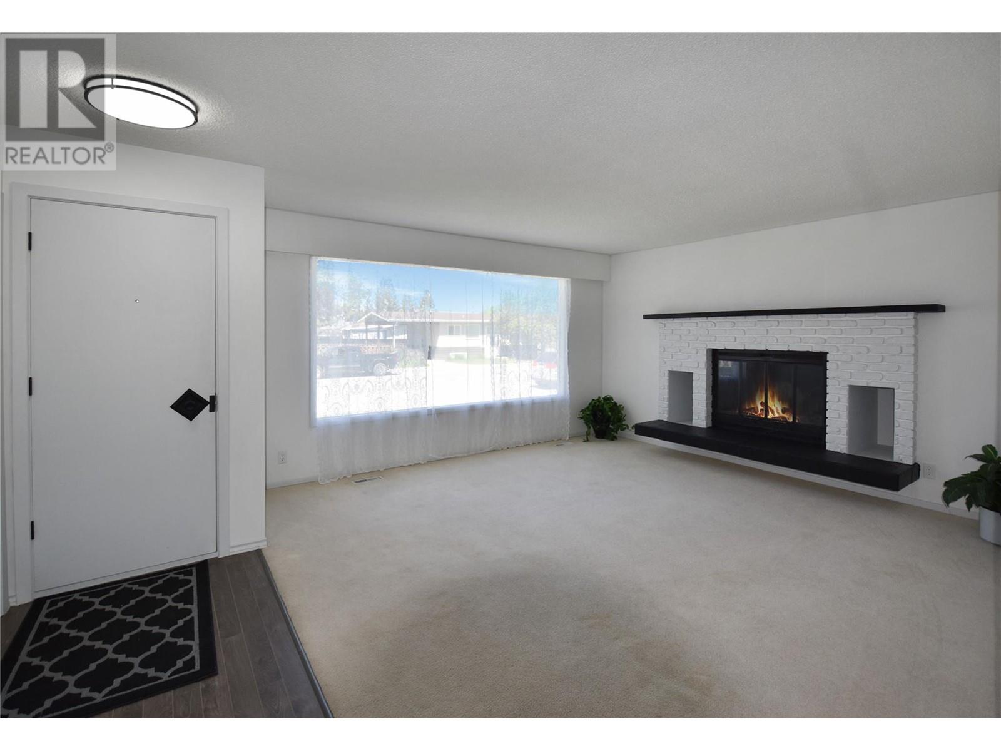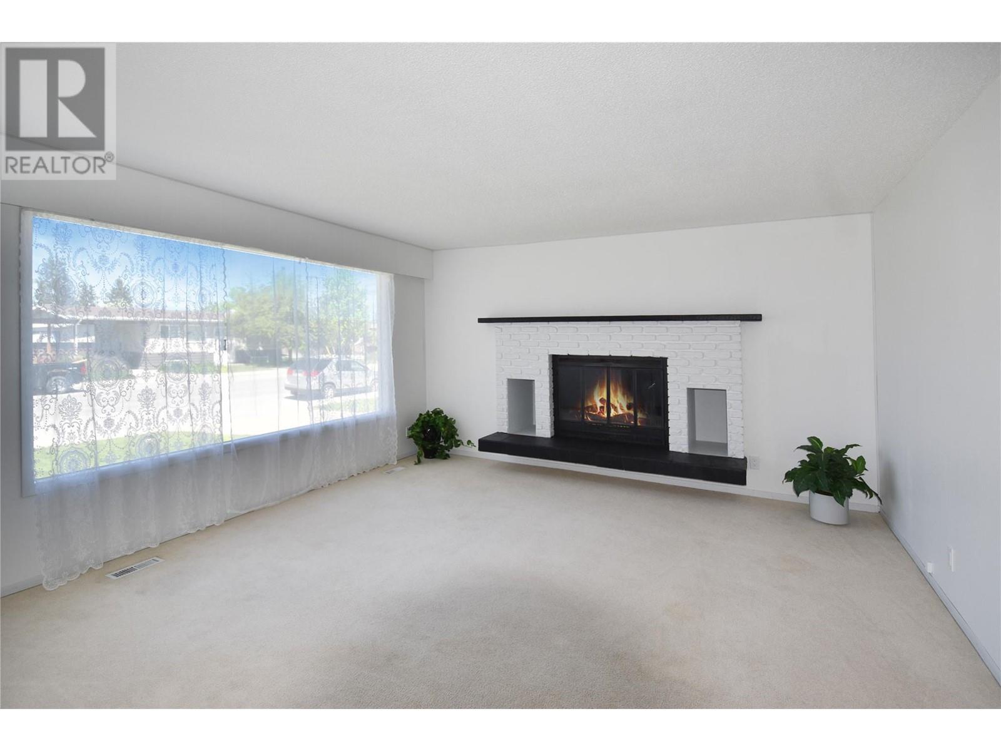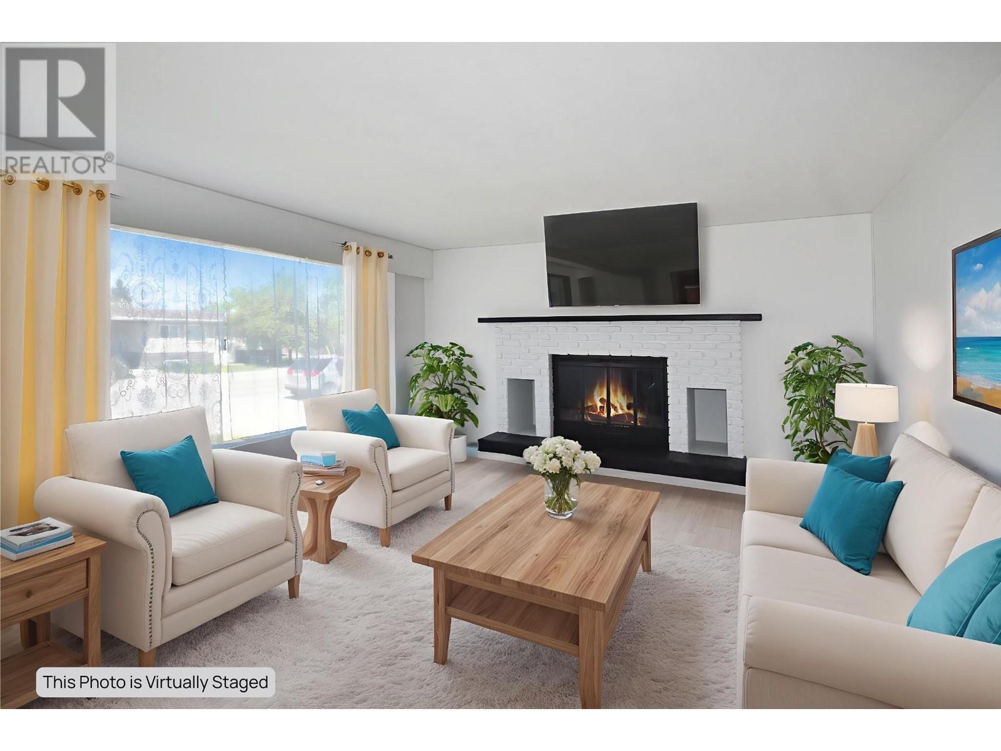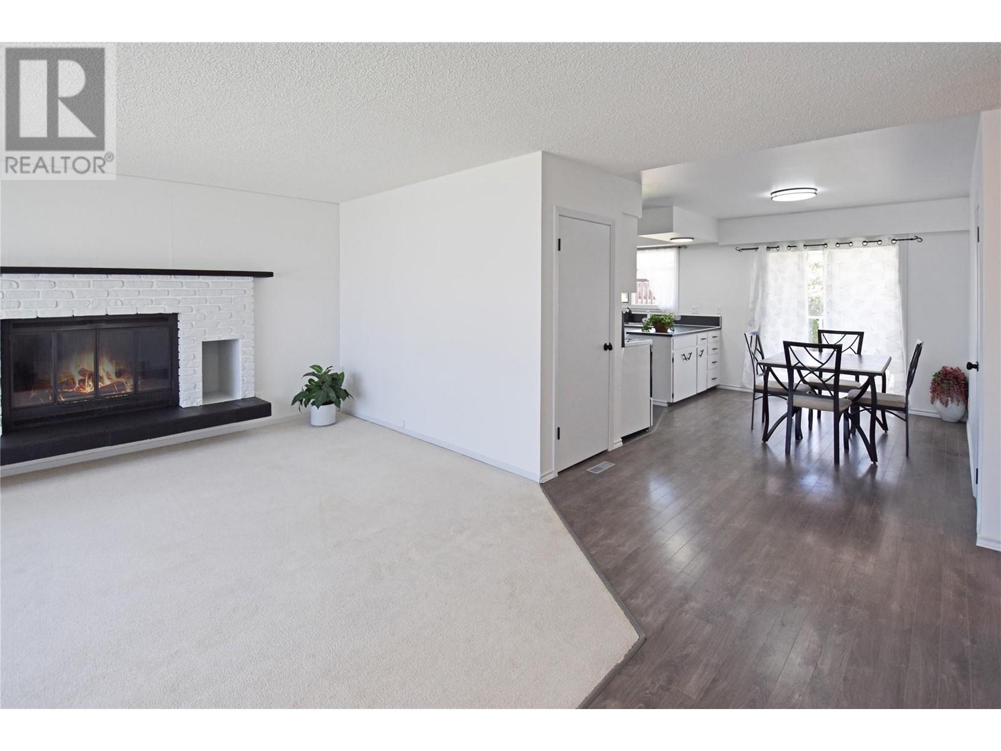4 Bedroom
2 Bathroom
1,982 ft2
Ranch
Forced Air, See Remarks
Level
$474,900
Discover your dream home in this bright and inviting 4-bedroom, 2-bath, one-owner home. Enjoy the fresh ambiance with newer paint and stylish vinyl plank flooring throughout. Bask in the abundance of natural light that fills every room, and cozy up by the wood-burning fireplace for those chilly evenings. Step outside to your fully fenced backyard off the covered deck to a delightful oasis adorned with vibrant flowers and ample space for RV parking. Perfectly situated close to schools and public transit, this home offers both convenience and tranquility. Additional upgrades include the 100 amp electrical panel. Don’t miss out on this rare opportunity—schedule your viewing today! (id:60329)
Property Details
|
MLS® Number
|
10349866 |
|
Property Type
|
Single Family |
|
Neigbourhood
|
Cranbrook South |
|
Amenities Near By
|
Park, Schools |
|
Community Features
|
Family Oriented |
|
Features
|
Level Lot |
Building
|
Bathroom Total
|
2 |
|
Bedrooms Total
|
4 |
|
Architectural Style
|
Ranch |
|
Constructed Date
|
1964 |
|
Construction Style Attachment
|
Detached |
|
Flooring Type
|
Carpeted, Vinyl |
|
Heating Type
|
Forced Air, See Remarks |
|
Stories Total
|
2 |
|
Size Interior
|
1,982 Ft2 |
|
Type
|
House |
|
Utility Water
|
Municipal Water |
Parking
Land
|
Access Type
|
Easy Access |
|
Acreage
|
No |
|
Land Amenities
|
Park, Schools |
|
Landscape Features
|
Level |
|
Sewer
|
Municipal Sewage System |
|
Size Irregular
|
0.13 |
|
Size Total
|
0.13 Ac|under 1 Acre |
|
Size Total Text
|
0.13 Ac|under 1 Acre |
|
Zoning Type
|
Unknown |
Rooms
| Level |
Type |
Length |
Width |
Dimensions |
|
Basement |
Other |
|
|
10' x 15'6'' |
|
Basement |
Recreation Room |
|
|
14'4'' x 14'2'' |
|
Basement |
Full Bathroom |
|
|
Measurements not available |
|
Basement |
Bedroom |
|
|
15'9'' x 14'9'' |
|
Main Level |
Full Bathroom |
|
|
Measurements not available |
|
Main Level |
Primary Bedroom |
|
|
13'1'' x 10'11'' |
|
Main Level |
Bedroom |
|
|
9'1'' x 13'9'' |
|
Main Level |
Bedroom |
|
|
10'4'' x 8'8'' |
|
Main Level |
Kitchen |
|
|
9'3'' x 11' |
|
Main Level |
Dining Room |
|
|
11'3'' x 8'6'' |
|
Main Level |
Living Room |
|
|
14'4'' x 18'4'' |
https://www.realtor.ca/real-estate/28394663/319-11th-st-s-street-cranbrook-cranbrook-south
