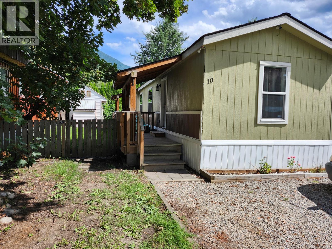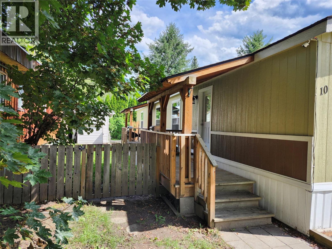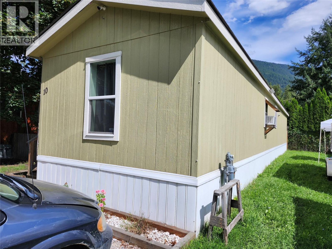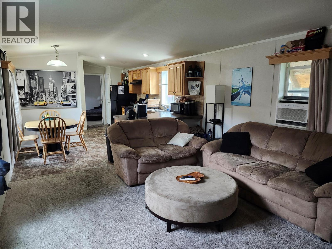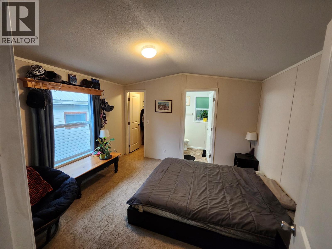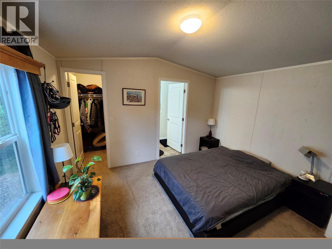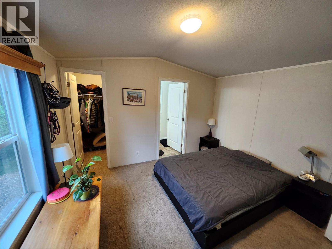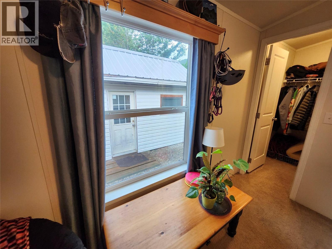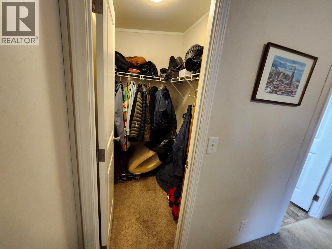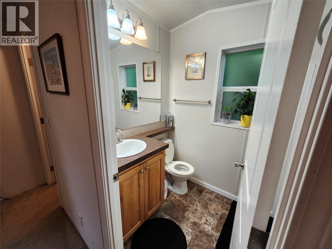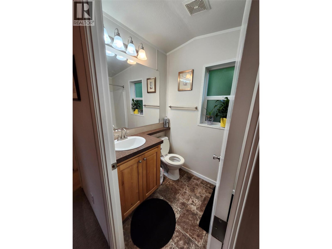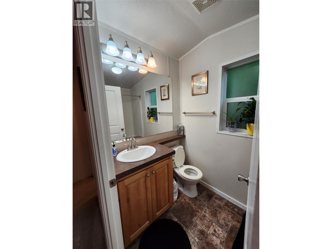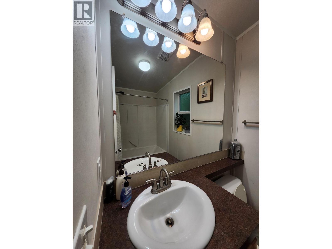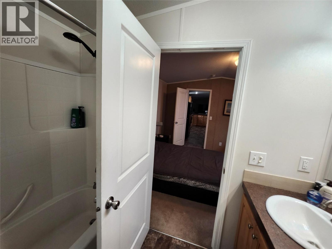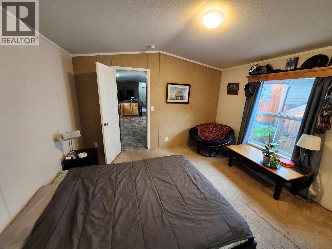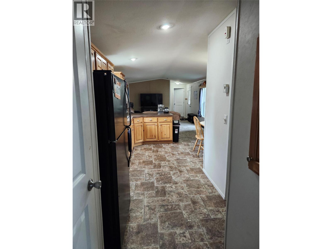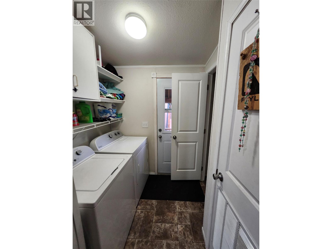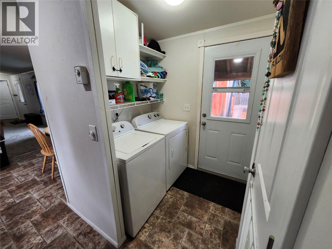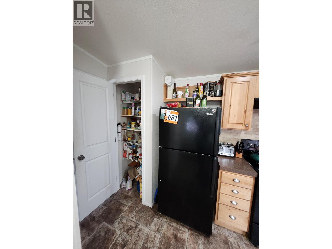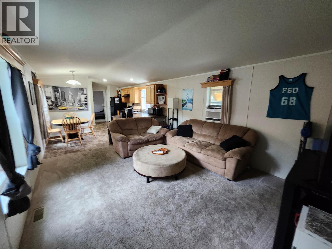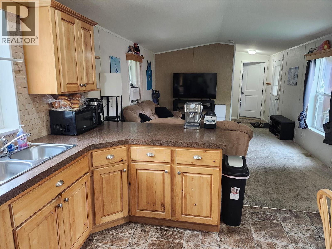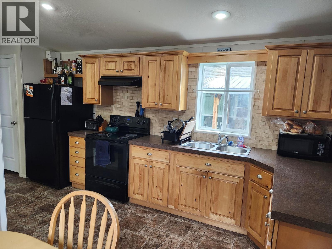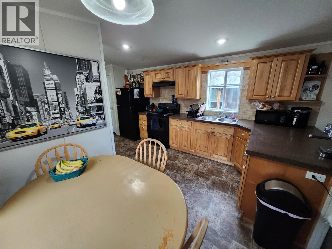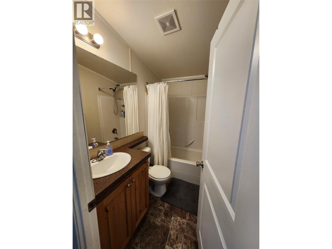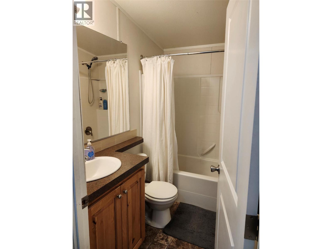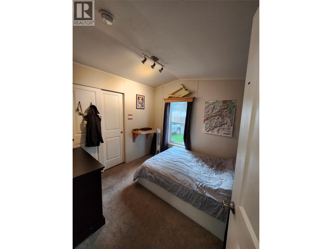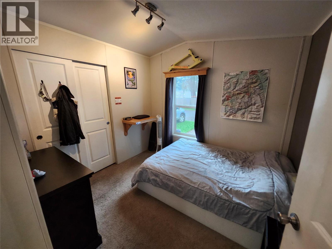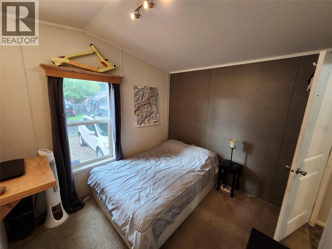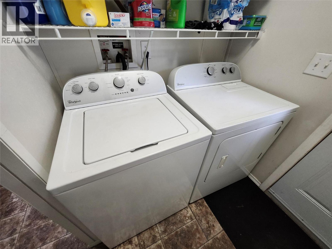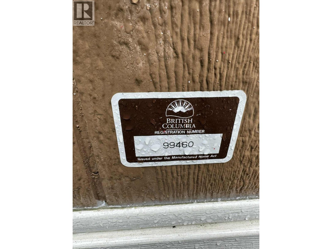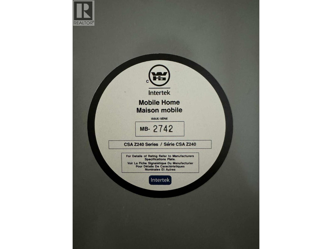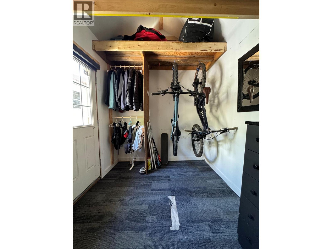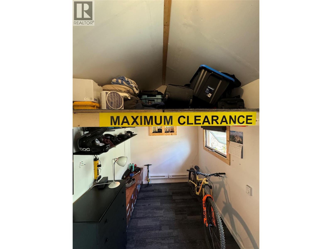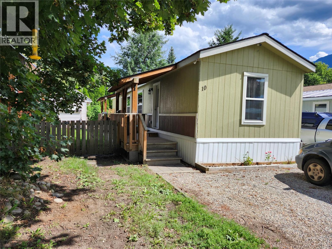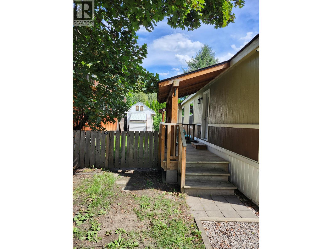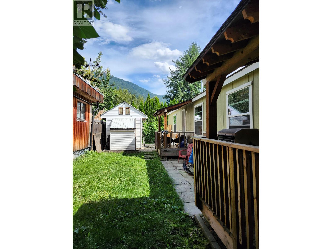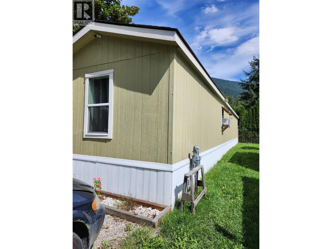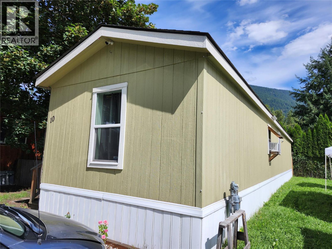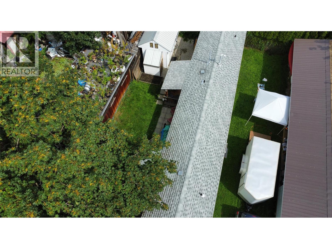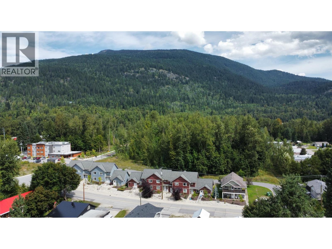318 Humbert Street Unit# 10 Revelstoke, British Columbia V0E 2S0
$325,000Maintenance, Pad Rental
$373 Monthly
Maintenance, Pad Rental
$373 MonthlyLook at this opportunity: a newer two bedroom and two-bathroom modular home conveniently located in the Southside of Revelstoke. This home is in a prime location, with schools, grocery store, parks, and a bus stop all just steps away. A covered porch protects your gear and provides easy access to your home, year-round. This home features a bright, open concept kitchen and living area with window mounted air conditioning. The kitchen has generous counter space and storage in the pantry. The primary bedroom has a full ensuite, while the second spacious bedroom accesses the second a full bathroom. A full laundry room with space for gear storage is at the rear entry. The yard is completely fenced and well maintained and provides a private space to enjoy the outdoors. The newer garden shed provides additional storage and options. Get into the Revelstoke housing market with this lovely home. Call to view today! (id:60329)
Property Details
| MLS® Number | 10359693 |
| Property Type | Single Family |
| Neigbourhood | Revelstoke |
| Amenities Near By | Shopping, Ski Area |
| Community Features | Family Oriented, Rentals Not Allowed |
| Features | Level Lot, Two Balconies |
| Parking Space Total | 1 |
| View Type | Mountain View |
Building
| Bathroom Total | 2 |
| Bedrooms Total | 2 |
| Appliances | Refrigerator, Dryer, Range - Electric, Washer |
| Constructed Date | 2015 |
| Cooling Type | Window Air Conditioner |
| Exterior Finish | Other |
| Fire Protection | Security System, Smoke Detector Only |
| Flooring Type | Carpeted, Linoleum |
| Heating Type | Forced Air, See Remarks |
| Roof Material | Asphalt Shingle |
| Roof Style | Unknown |
| Stories Total | 1 |
| Size Interior | 858 Ft2 |
| Type | Manufactured Home |
| Utility Water | Municipal Water |
Parking
| Surfaced |
Land
| Acreage | No |
| Land Amenities | Shopping, Ski Area |
| Landscape Features | Level |
| Sewer | Municipal Sewage System |
| Size Total Text | Under 1 Acre |
| Zoning Type | Unknown |
Rooms
| Level | Type | Length | Width | Dimensions |
|---|---|---|---|---|
| Main Level | 4pc Bathroom | 5'0'' x 7'4'' | ||
| Main Level | Bedroom | 8'9'' x 9'7'' | ||
| Main Level | Laundry Room | 6'6'' x 6'4'' | ||
| Main Level | 4pc Ensuite Bath | 5'0'' x 8'1'' | ||
| Main Level | Primary Bedroom | 12'3'' x 11'4'' | ||
| Main Level | Kitchen | 12'3'' x 15'6'' | ||
| Main Level | Living Room | 12'3'' x 14'2'' |
https://www.realtor.ca/real-estate/28750445/318-humbert-street-unit-10-revelstoke-revelstoke
Contact Us
Contact us for more information
