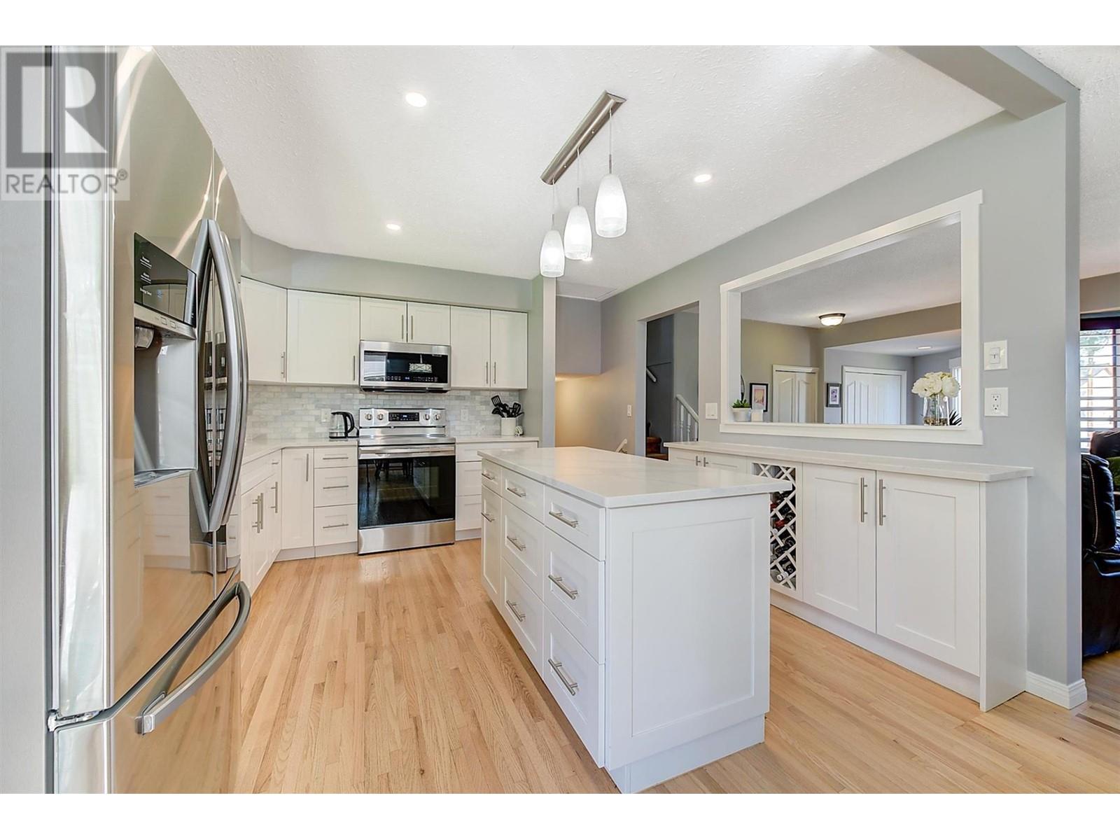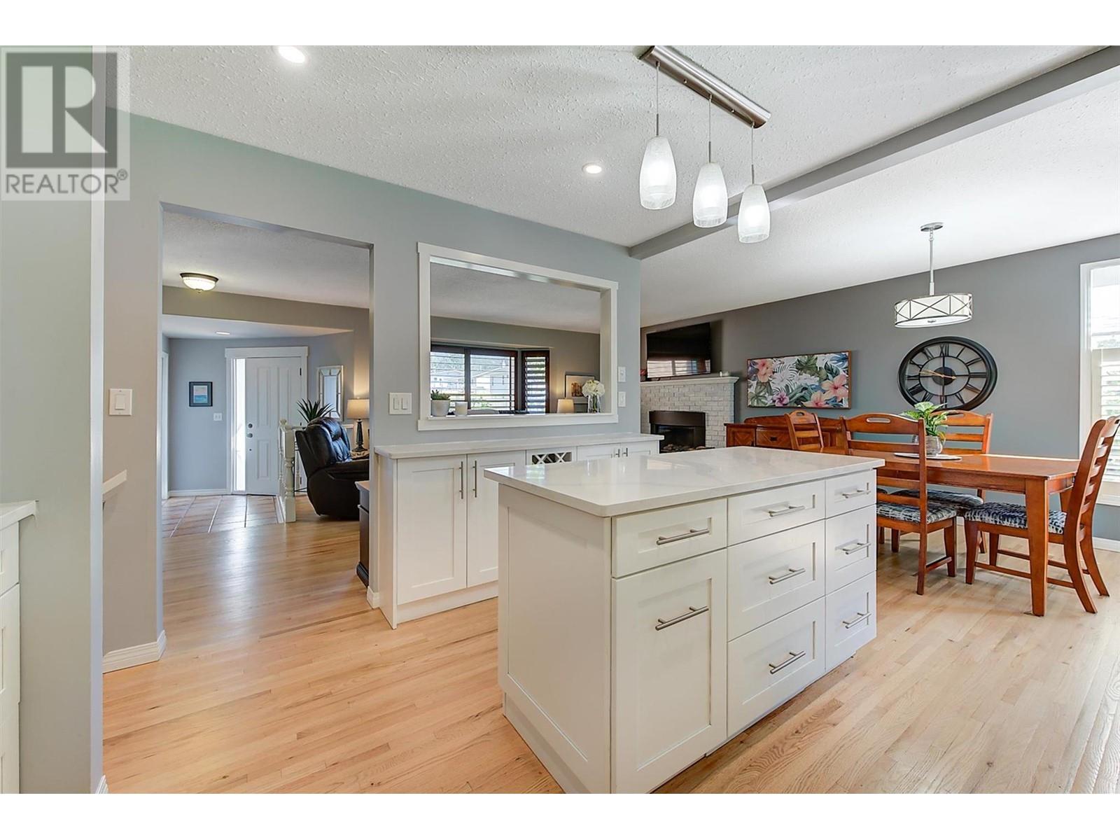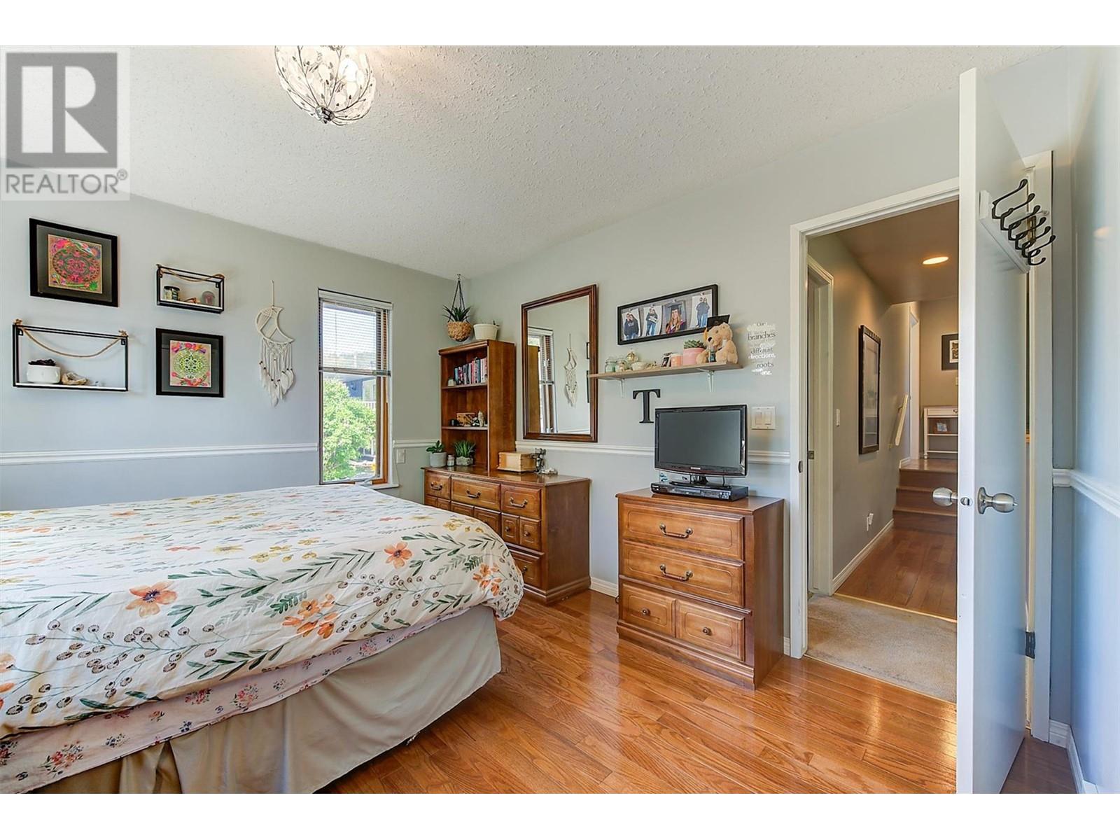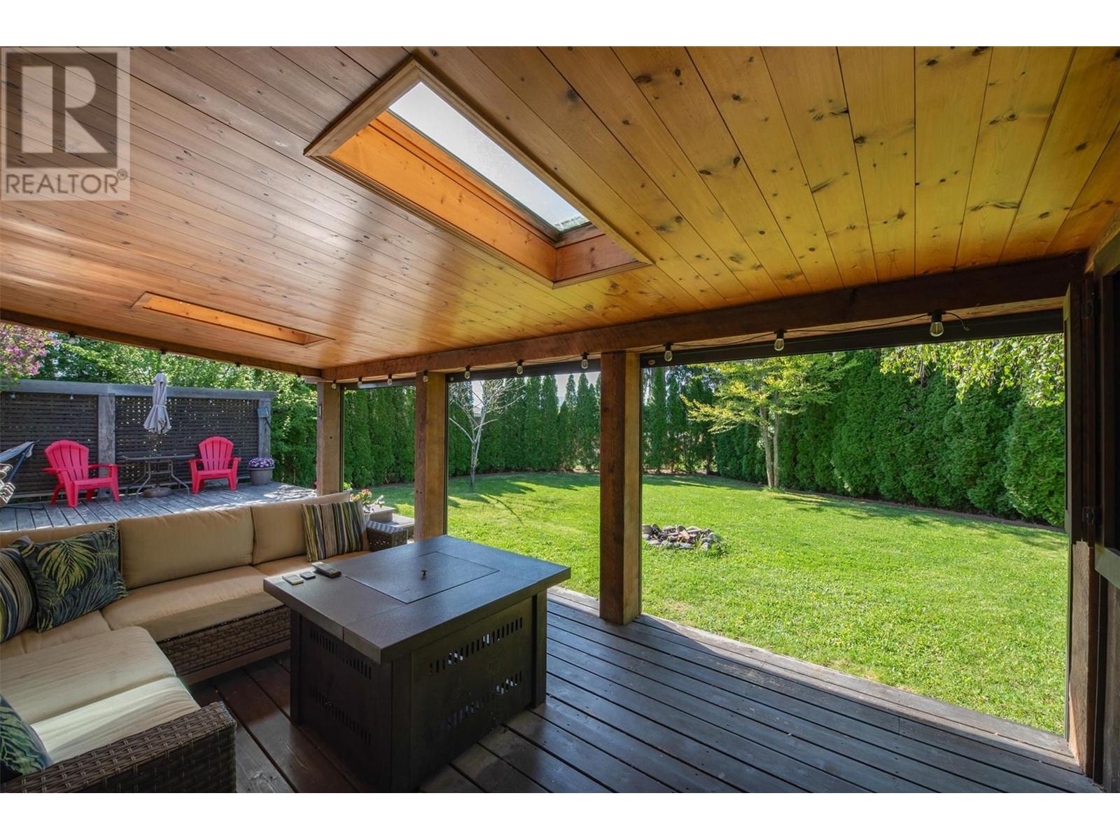4 Bedroom
2 Bathroom
2,200 ft2
Split Level Entry
Fireplace
Central Air Conditioning
See Remarks
Underground Sprinkler
$799,900
Nestled on a quiet, tree-lined street, this beautifully updated home offers comfort, functionality, and privacy in one of the most desirable neighbourhoods. Featuring a fully renovated kitchen (2021) with quartz countertops, stainless steel appliances, built-in microwave, island, and a built-in hutch with a wine rack, it’s perfect for entertaining or family life. The main floor showcases refinished inlaid hardwood, while the upper level boasts four spacious bedrooms, hardwood flooring, and a flex room ideal for a home office or play space. The large primary suite includes a cozy sitting area and elegant crown mouldings. Enjoy evenings by the gas fireplace or step outside to your fully fenced backyard oasis with mature hedges for ultimate privacy, a covered patio with skylight, and a hot tub. Additional perks include new A/C, a 2-car garage, and extra parking for your boat or RV. With space, style, and thoughtful updates throughout, this home is ready to welcome its next chapter. (id:60329)
Property Details
|
MLS® Number
|
10345795 |
|
Property Type
|
Single Family |
|
Neigbourhood
|
Glenrosa |
|
Features
|
Irregular Lot Size |
|
Parking Space Total
|
2 |
Building
|
Bathroom Total
|
2 |
|
Bedrooms Total
|
4 |
|
Appliances
|
Refrigerator, Dishwasher, Dryer, Range - Electric, Washer |
|
Architectural Style
|
Split Level Entry |
|
Constructed Date
|
1984 |
|
Construction Style Attachment
|
Detached |
|
Construction Style Split Level
|
Other |
|
Cooling Type
|
Central Air Conditioning |
|
Exterior Finish
|
Cedar Siding |
|
Fireplace Present
|
Yes |
|
Fireplace Type
|
Insert |
|
Flooring Type
|
Carpeted, Ceramic Tile, Hardwood |
|
Heating Type
|
See Remarks |
|
Roof Material
|
Asphalt Shingle |
|
Roof Style
|
Unknown |
|
Stories Total
|
2 |
|
Size Interior
|
2,200 Ft2 |
|
Type
|
House |
|
Utility Water
|
Irrigation District |
Parking
|
See Remarks
|
|
|
Attached Garage
|
2 |
Land
|
Acreage
|
No |
|
Fence Type
|
Fence |
|
Landscape Features
|
Underground Sprinkler |
|
Sewer
|
Municipal Sewage System |
|
Size Irregular
|
0.21 |
|
Size Total
|
0.21 Ac|under 1 Acre |
|
Size Total Text
|
0.21 Ac|under 1 Acre |
|
Zoning Type
|
Unknown |
Rooms
| Level |
Type |
Length |
Width |
Dimensions |
|
Second Level |
Den |
|
|
10'0'' x 8'0'' |
|
Second Level |
Full Bathroom |
|
|
5'0'' x 10'6'' |
|
Second Level |
Bedroom |
|
|
11'0'' x 13'0'' |
|
Second Level |
Bedroom |
|
|
11'0'' x 8'9'' |
|
Second Level |
Bedroom |
|
|
10'0'' x 8'8'' |
|
Second Level |
Primary Bedroom |
|
|
14'0'' x 13'0'' |
|
Basement |
Full Bathroom |
|
|
5'0'' x 7'0'' |
|
Basement |
Family Room |
|
|
17'0'' x 16'0'' |
|
Main Level |
Kitchen |
|
|
12'0'' x 12'0'' |
|
Main Level |
Dining Room |
|
|
9'0'' x 11'0'' |
|
Main Level |
Living Room |
|
|
22'0'' x 13'0'' |
https://www.realtor.ca/real-estate/28263213/3171-mcpherson-road-west-kelowna-glenrosa



















































