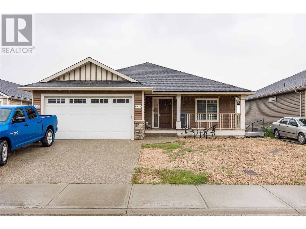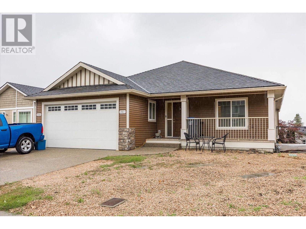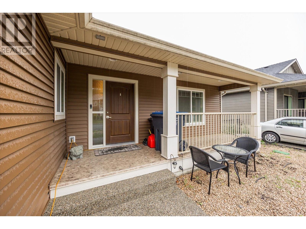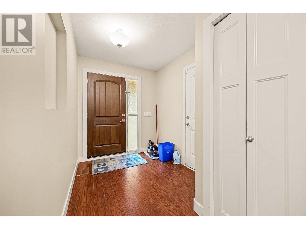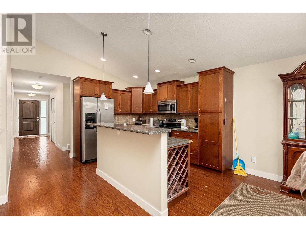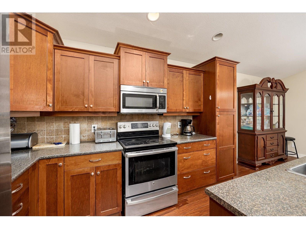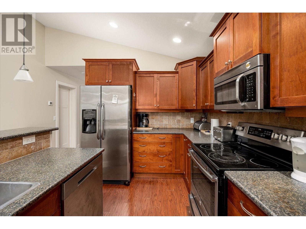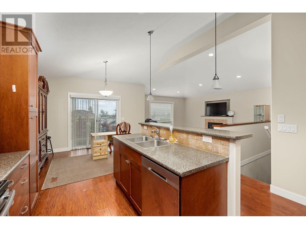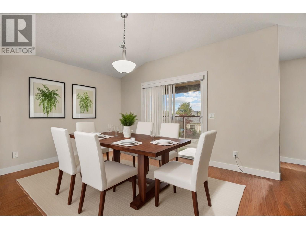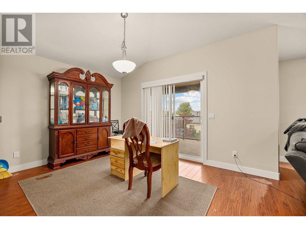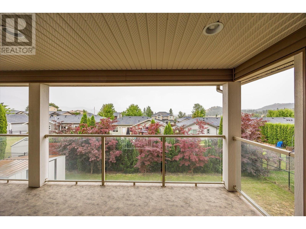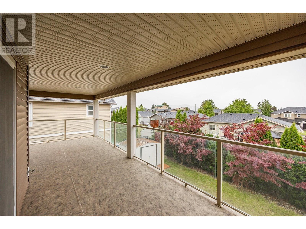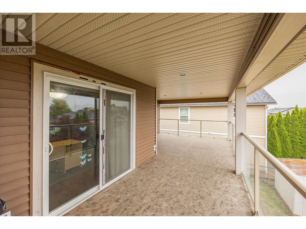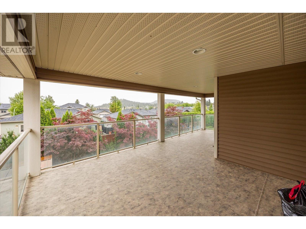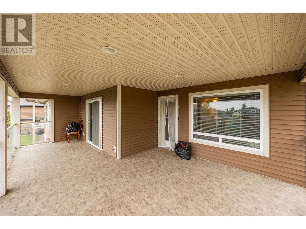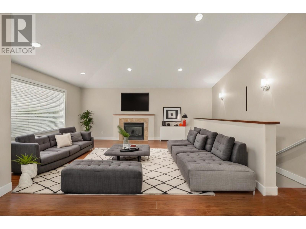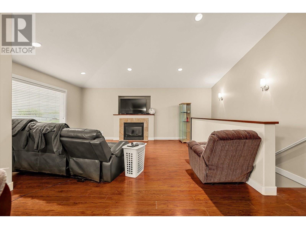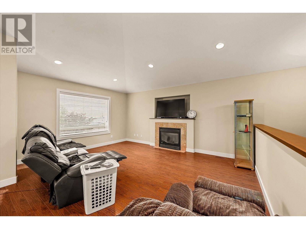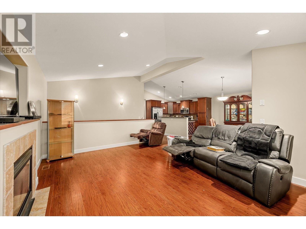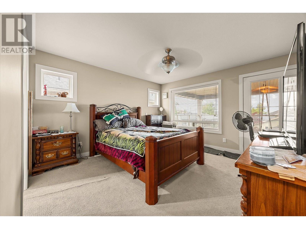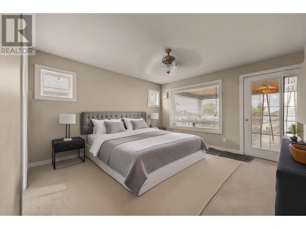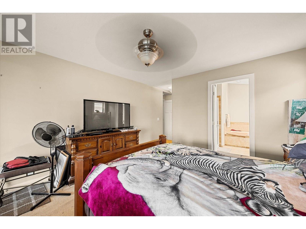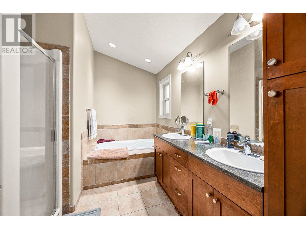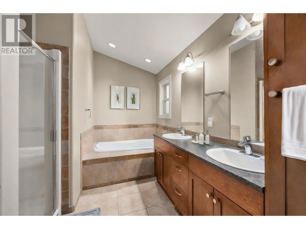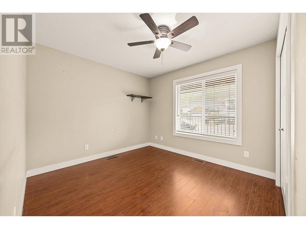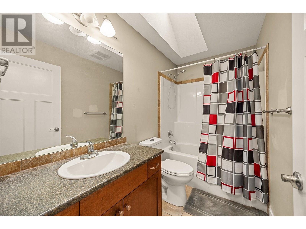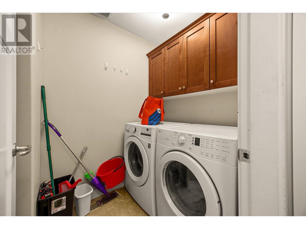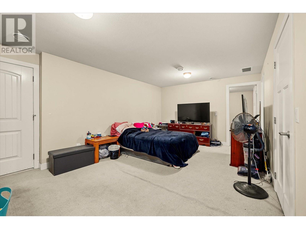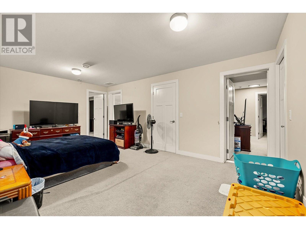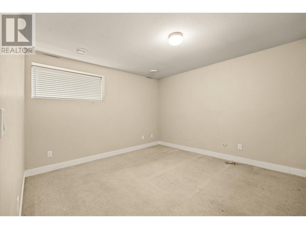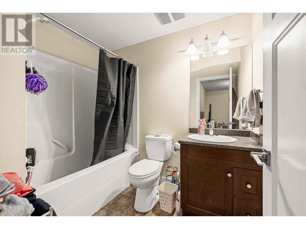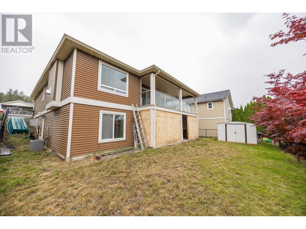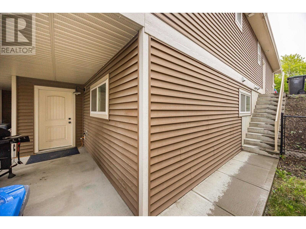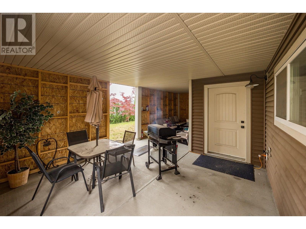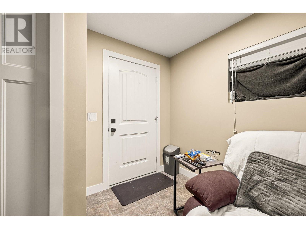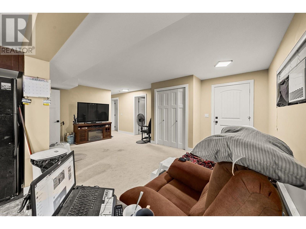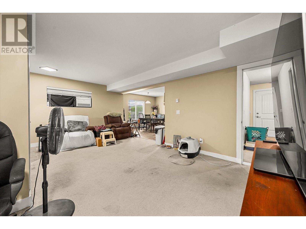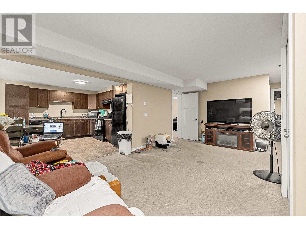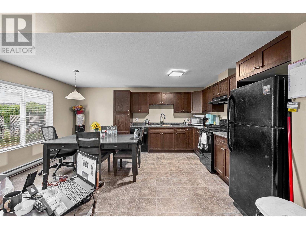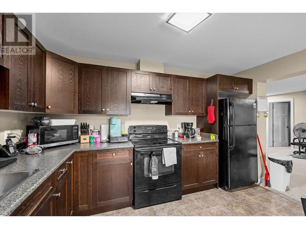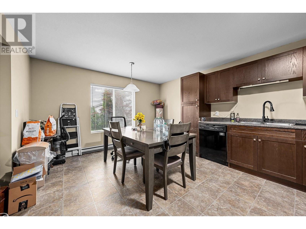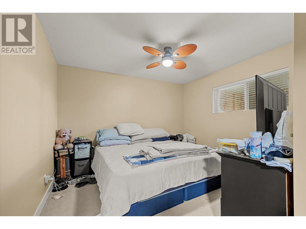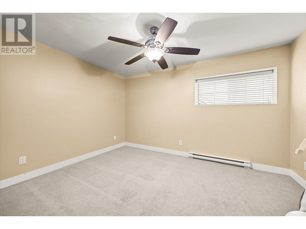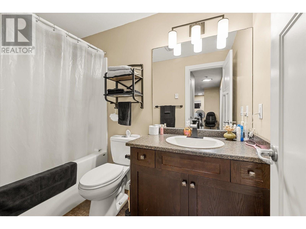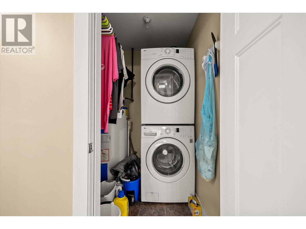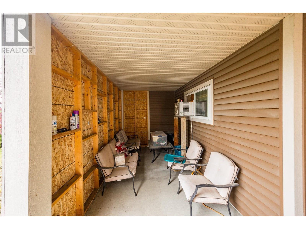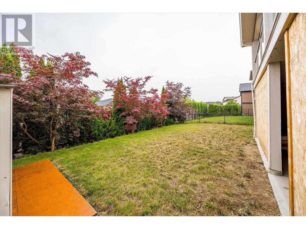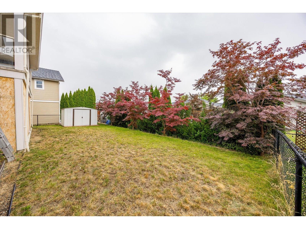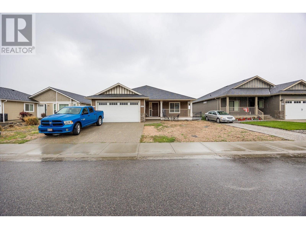317 Arab Road Kelowna, British Columbia V1V 3A8
6 Bedroom
4 Bathroom
3,111 ft2
Ranch
Central Air Conditioning
Forced Air
$949,999
Charming 6-bedroom, 4-bathroom home in the desirable Sol Terra Ranch community—just minutes from UBCO, the airport, Aberdeen Hall, and all amenities. This home features stainless steel appliances, a spacious layout, and a large legal 2-bedroom suite with the option to expand into a 3-bedroom, 2-bathroom suite or potentially create two separate suites (buyer to confirm with city). Perfect for multigenerational living or strong rental income. Enjoy a large, fully fenced yard ideal for kids, pets, or entertaining, plus ample parking for multiple vehicles, RVs, or toys. A smart, flexible investment in a growing area! (id:60329)
Property Details
| MLS® Number | 10353816 |
| Property Type | Single Family |
| Neigbourhood | University District |
| Amenities Near By | Golf Nearby, Airport, Recreation, Shopping |
| Parking Space Total | 2 |
Building
| Bathroom Total | 4 |
| Bedrooms Total | 6 |
| Architectural Style | Ranch |
| Basement Type | Full |
| Constructed Date | 2011 |
| Construction Style Attachment | Detached |
| Cooling Type | Central Air Conditioning |
| Heating Type | Forced Air |
| Roof Material | Asphalt Shingle |
| Roof Style | Unknown |
| Stories Total | 2 |
| Size Interior | 3,111 Ft2 |
| Type | House |
| Utility Water | Municipal Water |
Parking
| Attached Garage | 2 |
| Street |
Land
| Acreage | No |
| Land Amenities | Golf Nearby, Airport, Recreation, Shopping |
| Sewer | Municipal Sewage System |
| Size Irregular | 0.13 |
| Size Total | 0.13 Ac|under 1 Acre |
| Size Total Text | 0.13 Ac|under 1 Acre |
| Zoning Type | Unknown |
Rooms
| Level | Type | Length | Width | Dimensions |
|---|---|---|---|---|
| Second Level | Bedroom | 12'7'' x 11'4'' | ||
| Second Level | Bedroom | 12'2'' x 12'10'' | ||
| Second Level | Recreation Room | 13'10'' x 19'6'' | ||
| Second Level | 4pc Bathroom | 8'8'' x 4'11'' | ||
| Second Level | 4pc Bathroom | 6'2'' x 8' | ||
| Second Level | Kitchen | 12'8'' x 16'4'' | ||
| Second Level | Family Room | 12'7'' x 18'5'' | ||
| Second Level | Bedroom | 13'8'' x 11'9'' | ||
| Main Level | Full Ensuite Bathroom | 8'8'' x 11'5'' | ||
| Main Level | Dining Room | 13'8'' x 9'11'' | ||
| Main Level | Kitchen | 8'7'' x 12'2'' | ||
| Main Level | Laundry Room | 8'3'' x 5'1'' | ||
| Main Level | Foyer | 8'3'' x 5'1'' | ||
| Main Level | Living Room | 13'8'' x 16'4'' | ||
| Main Level | Bedroom | 12'10'' x 9'11'' | ||
| Main Level | Full Bathroom | 9' x 5' | ||
| Main Level | Bedroom | 12'8'' x 9'11'' | ||
| Main Level | Other | 19' x 21'6'' | ||
| Main Level | Primary Bedroom | 14'6'' x 19'8'' |
https://www.realtor.ca/real-estate/28613757/317-arab-road-kelowna-university-district
Contact Us
Contact us for more information
