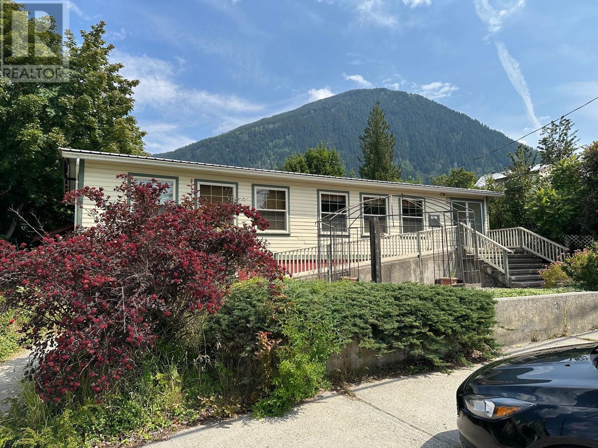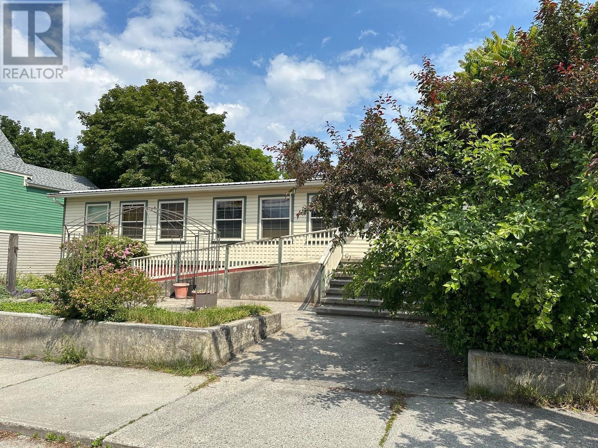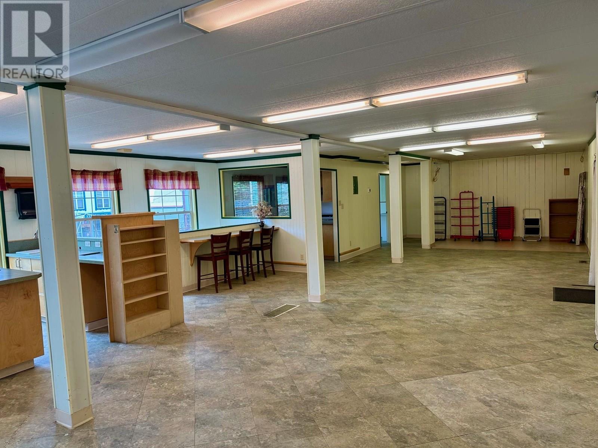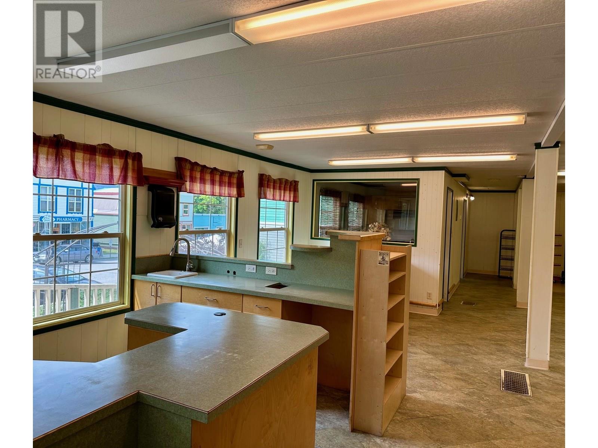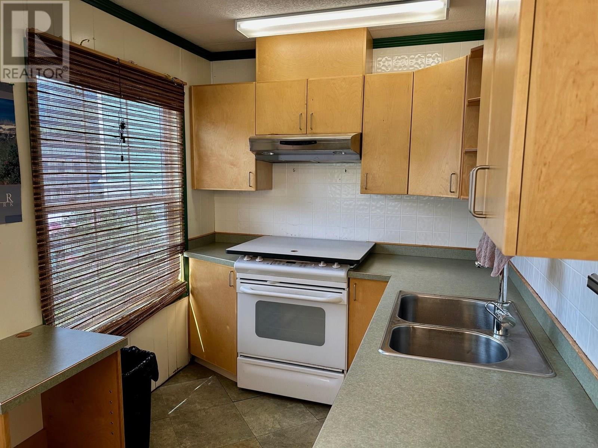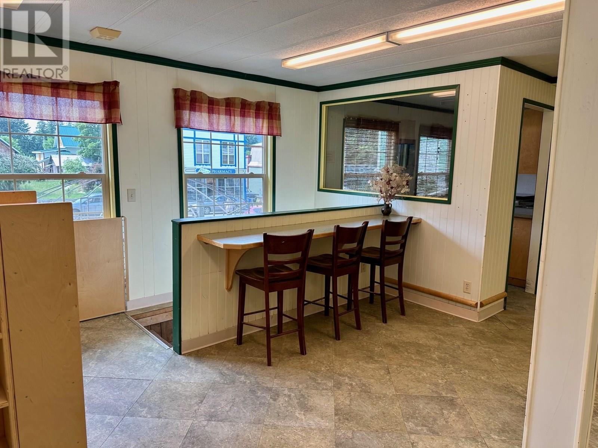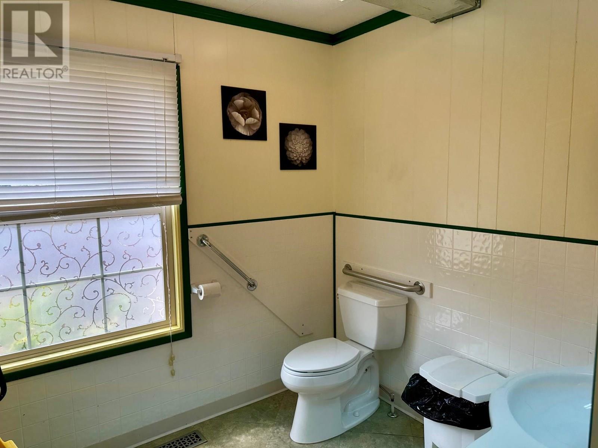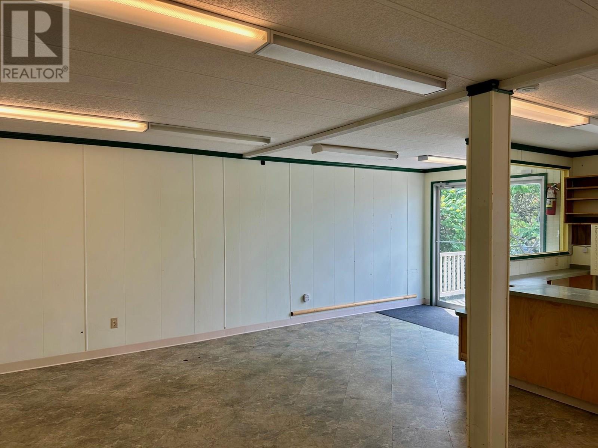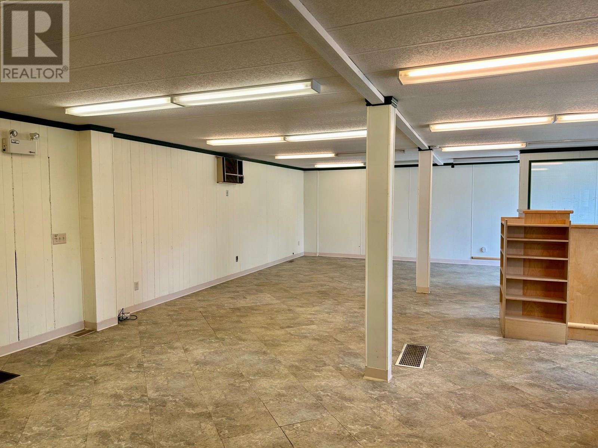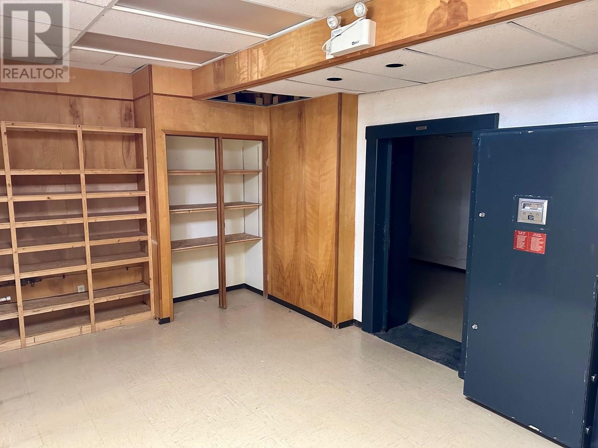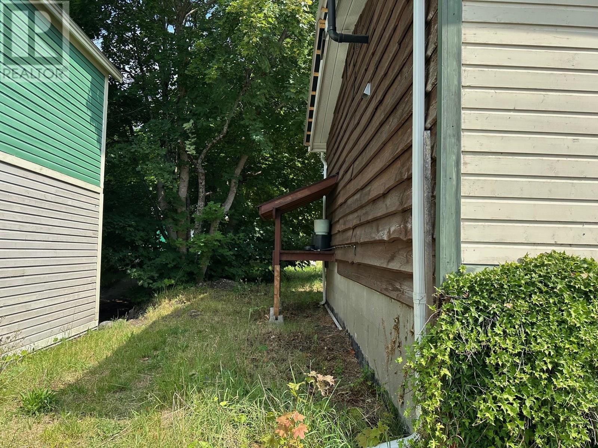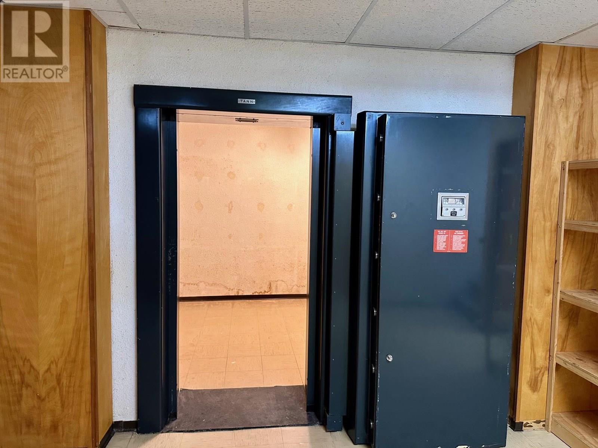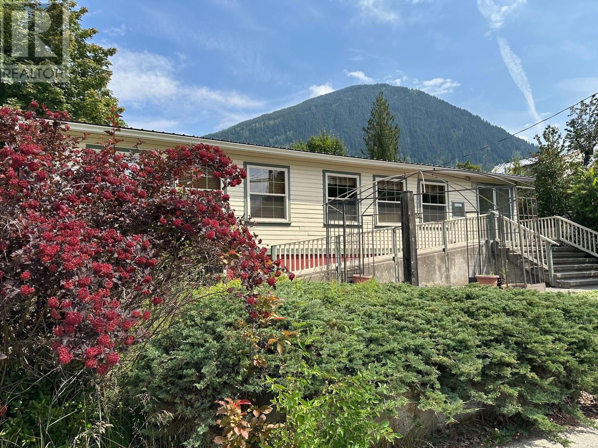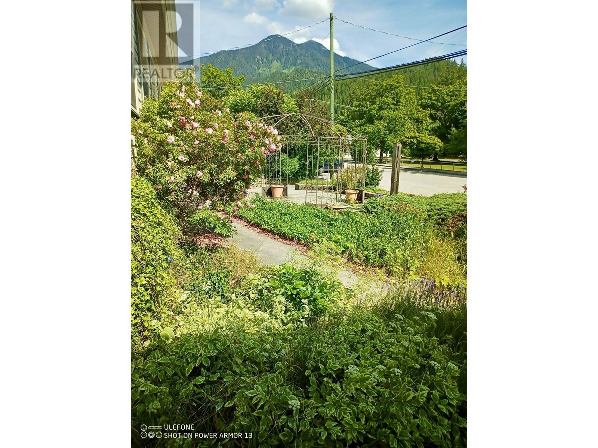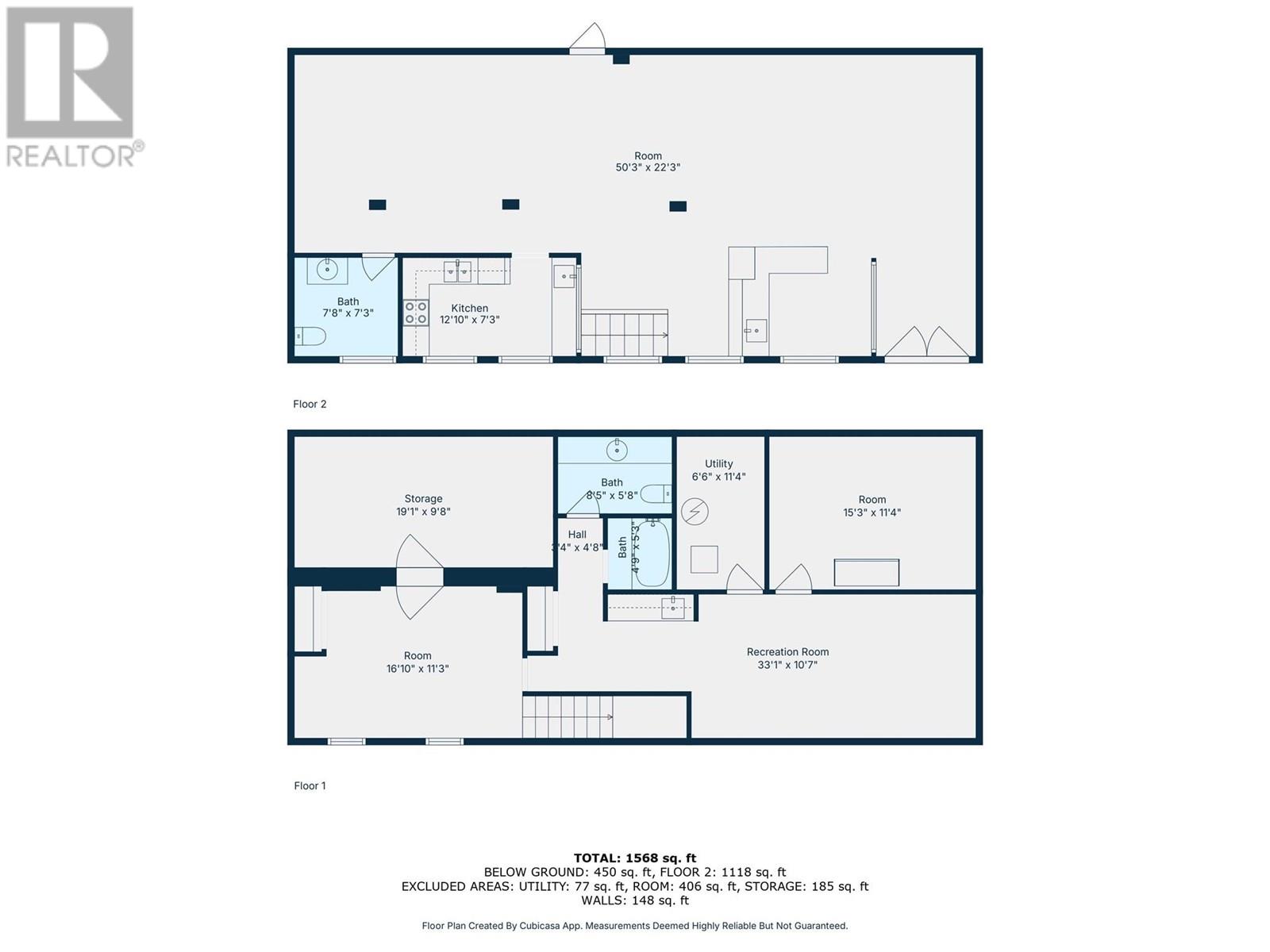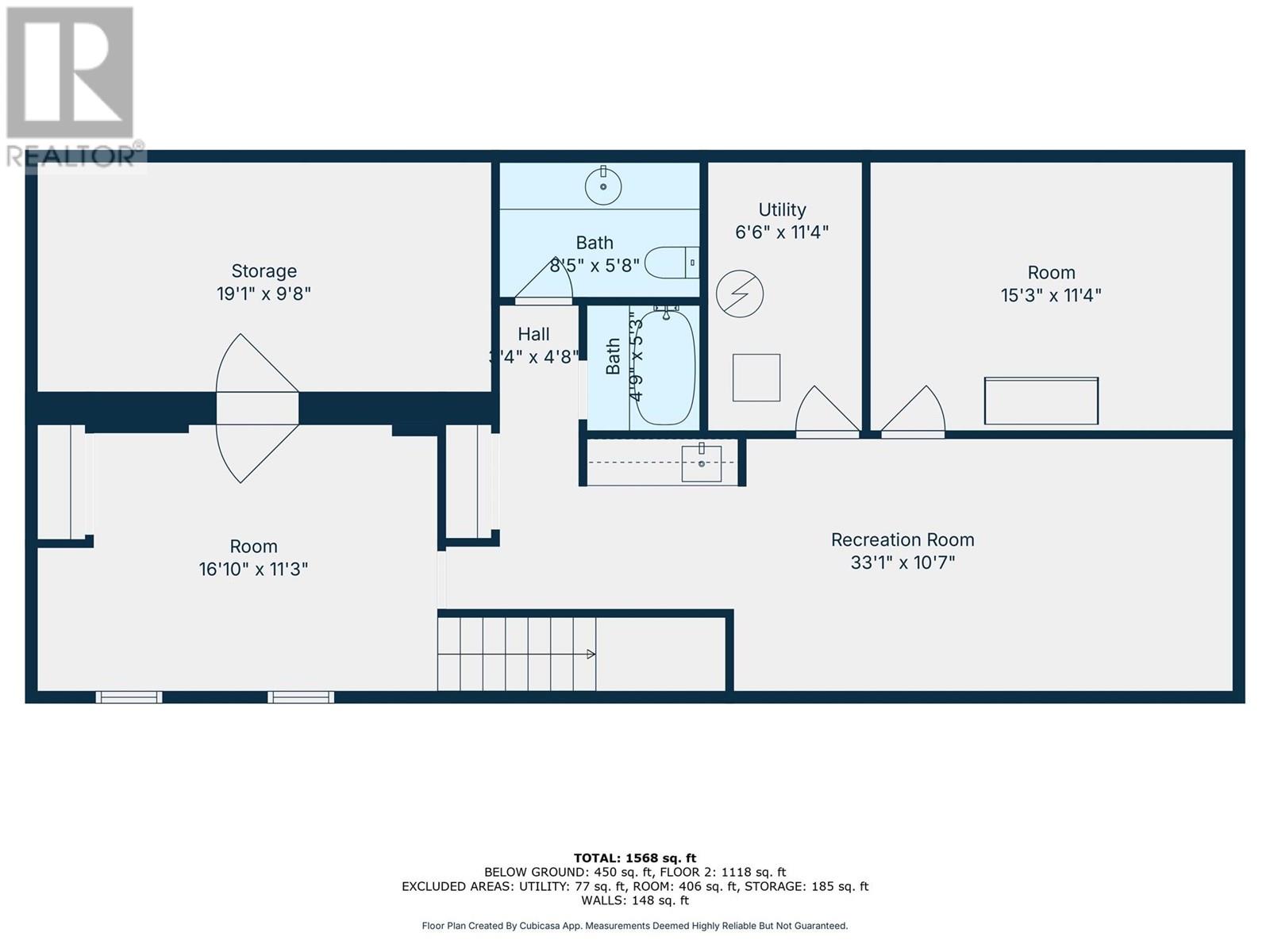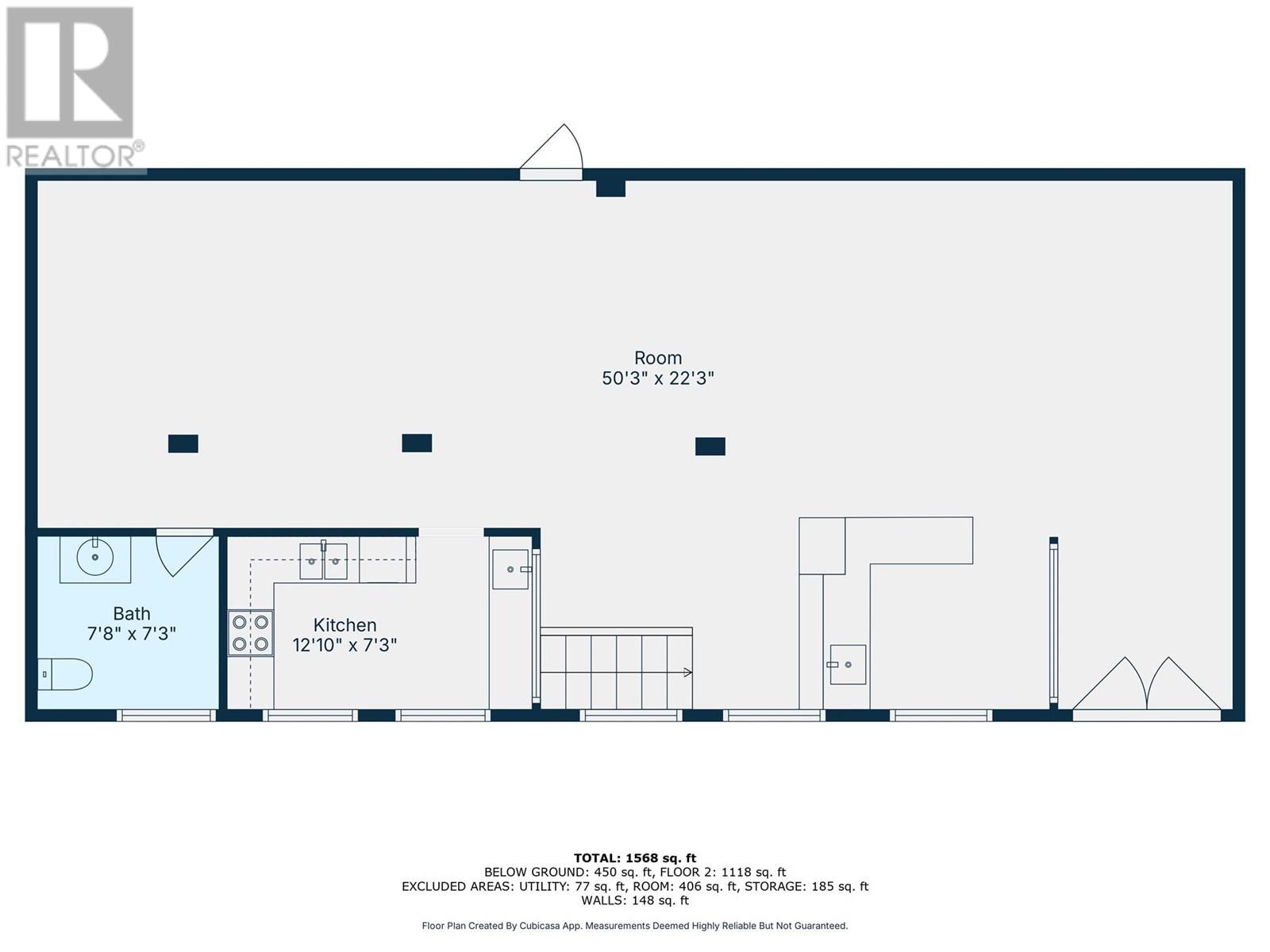1 Bedroom
2 Bathroom
1,568 ft2
Ranch
Forced Air
Level
$444,000
This versatile retail space, boasting over 1,100 square feet on the main level, offers an open floor plan, a small commercial kitchen, and a half bathroom—perfect for a variety of business needs. It may be possible to RE-ZONE and convert into a residence. Main Level: Over 1,100 sq ft of open concept retail space, a small commercial kitchen, and a half bathroom. Lower Level: An additional 1,100 sq ft of basement with 9-foot ceilings, three dedicated storage areas, and a full bathroom, providing ample space for operations, inventory, or staff facilities. Recent Upgrades: A newly installed metal roof, 200 amp power, and a 0KV gas generator with an essential circuit subpanel, ensuring reliability and readiness. Unique History: Originally constructed off-site in 1978 and assembled on-site for a local bank, this building has a solid foundation and a distinctive background. This property is an excellent opportunity for businesses seeking a well-equipped and adaptable space with a blend of modern upgrades and practical amenities. (id:60329)
Property Details
|
MLS® Number
|
10355508 |
|
Property Type
|
Single Family |
|
Neigbourhood
|
Village of New Denver |
|
Amenities Near By
|
Public Transit, Shopping |
|
Features
|
Level Lot |
|
Parking Space Total
|
5 |
Building
|
Bathroom Total
|
2 |
|
Bedrooms Total
|
1 |
|
Architectural Style
|
Ranch |
|
Constructed Date
|
1978 |
|
Construction Style Attachment
|
Detached |
|
Exterior Finish
|
Wood Siding |
|
Half Bath Total
|
1 |
|
Heating Type
|
Forced Air |
|
Roof Material
|
Metal |
|
Roof Style
|
Unknown |
|
Stories Total
|
1 |
|
Size Interior
|
1,568 Ft2 |
|
Type
|
House |
|
Utility Water
|
Municipal Water |
Land
|
Acreage
|
No |
|
Land Amenities
|
Public Transit, Shopping |
|
Landscape Features
|
Level |
|
Sewer
|
Septic Tank |
|
Size Irregular
|
0.19 |
|
Size Total
|
0.19 Ac|under 1 Acre |
|
Size Total Text
|
0.19 Ac|under 1 Acre |
|
Zoning Type
|
Unknown |
Rooms
| Level |
Type |
Length |
Width |
Dimensions |
|
Basement |
Primary Bedroom |
|
|
16'10'' x 11'3'' |
|
Basement |
Recreation Room |
|
|
33' x 10'7'' |
|
Basement |
4pc Bathroom |
|
|
6'5'' x 10'4'' |
|
Main Level |
Living Room |
|
|
50'3'' x 22'3'' |
|
Main Level |
2pc Bathroom |
|
|
7'8'' x 7'3'' |
|
Main Level |
Kitchen |
|
|
12'10'' x 7'3'' |
https://www.realtor.ca/real-estate/28587230/316-6th-avenue-new-denver-village-of-new-denver
