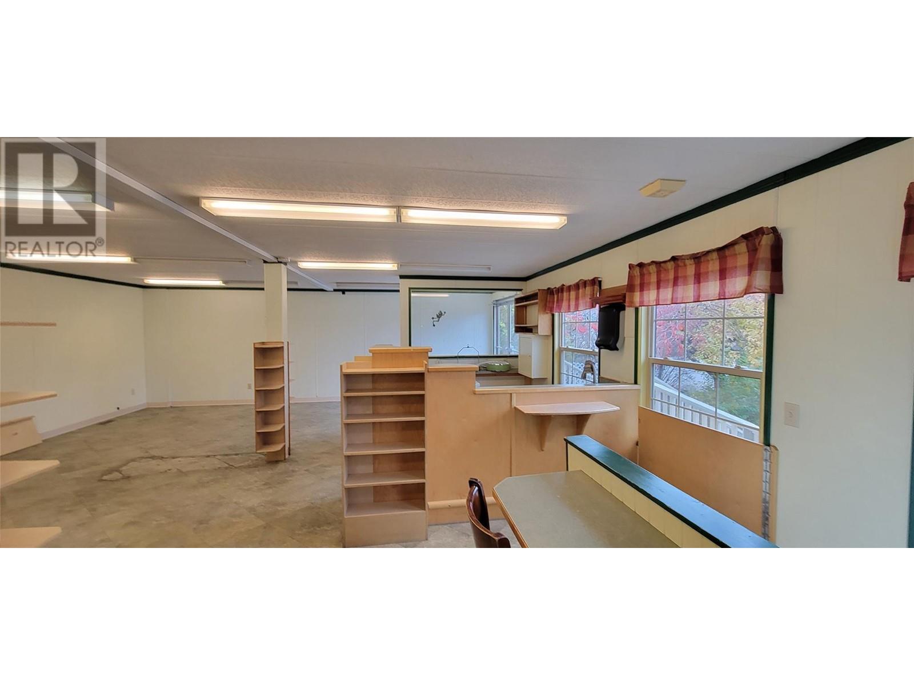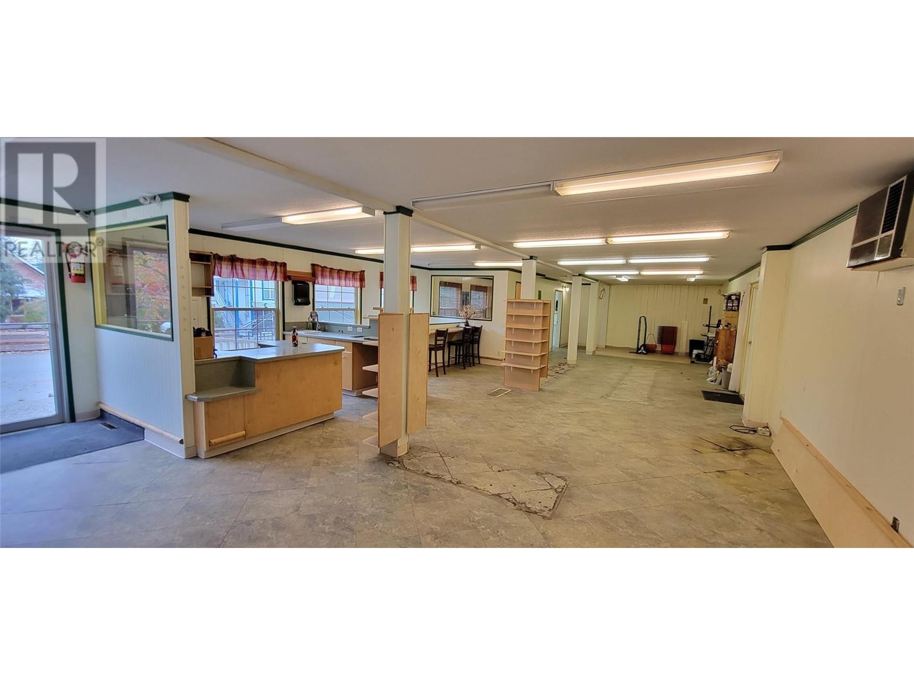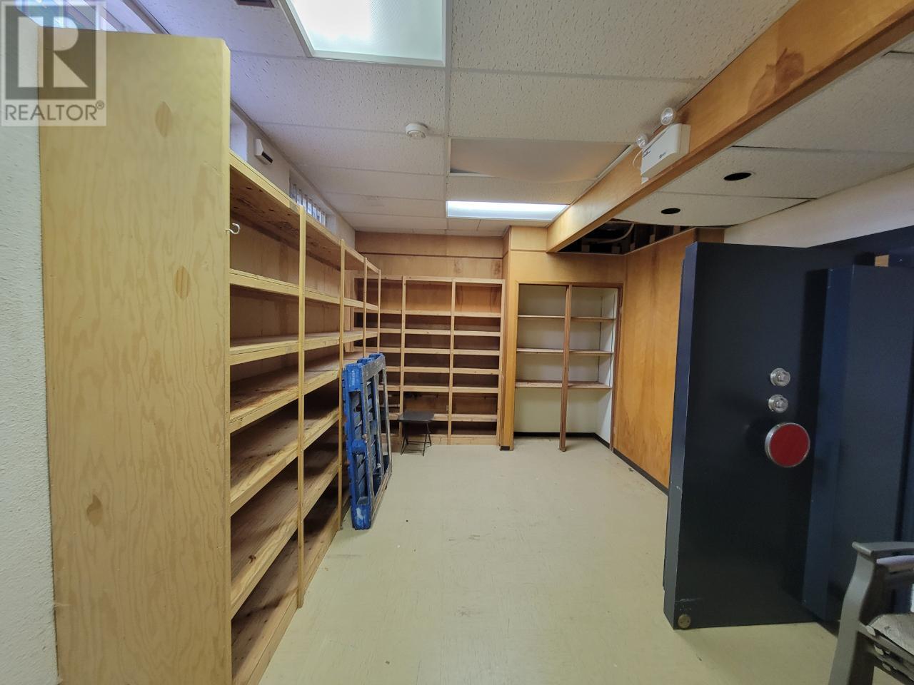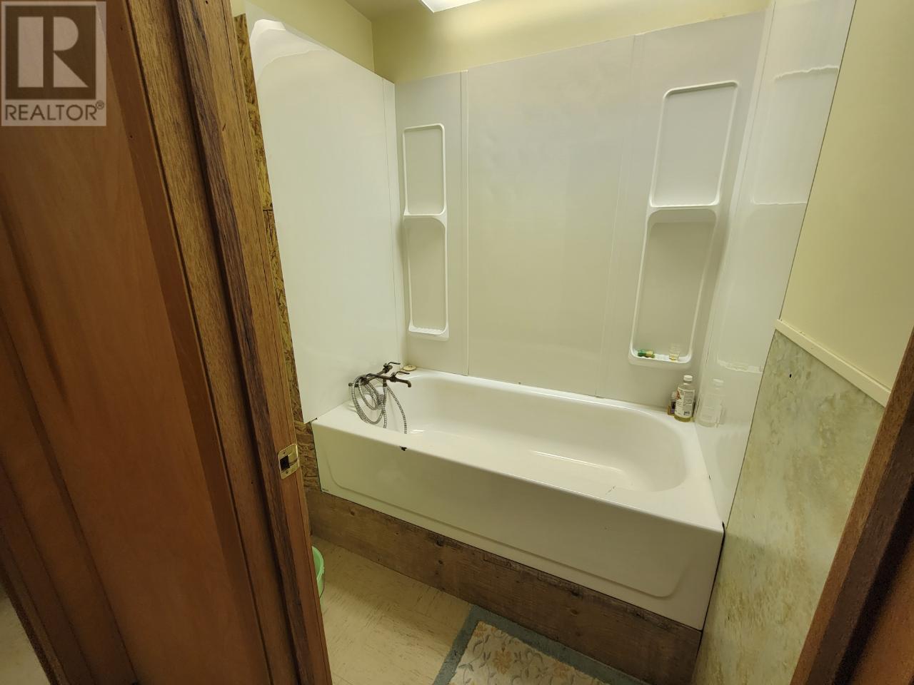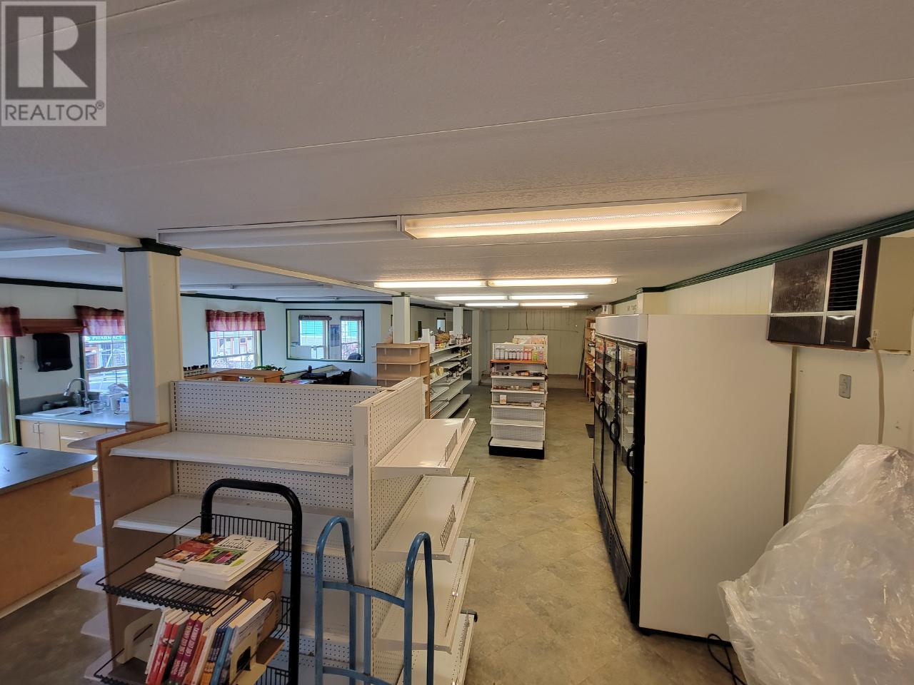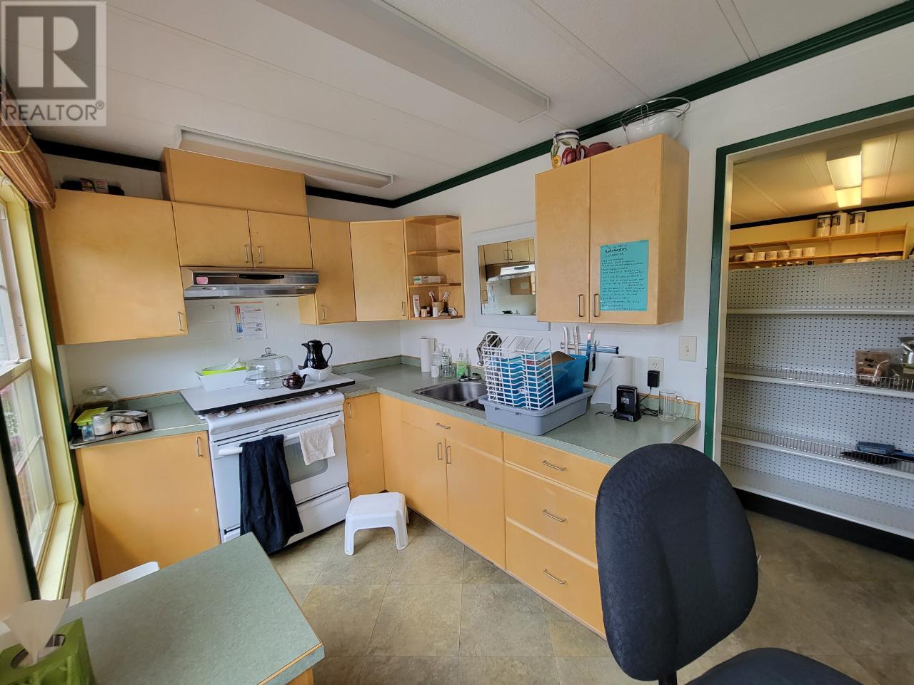2 Bathroom
1,872 ft2
Forced Air
Level
$449,000
This commercial retail space, located on Main Street in the charming town of New Denver presents a unique opportunity for business owners. This is a 1978 offsite build, and assembled for a local bank. It boasts 75ft of frontage and a 1248 sqft open main floor with a small commercial kitchen and 2 piece bath. The full, walk-up, partially finished basement, complete with 9ft ceilings, provides additional usable space with 3 storage areas and a 4 piece bath. With a newer septic system and recently installed metal roof, this property is move-in ready. Additionally, the sale includes a 10KV gas generator with essential circuit subpanel, making sure your business never experiences a power outage. Don't miss out on this exciting opportunity to own property in one of New Denver's coveted spots. This property is currently in a wildfire evacuation notice zone and available for viewings. (id:60329)
Property Details
|
MLS® Number
|
2471375 |
|
Property Type
|
Single Family |
|
Neigbourhood
|
Village of New Denver |
|
Amenities Near By
|
Public Transit, Shopping |
|
Community Features
|
Rentals Allowed |
|
Features
|
Level Lot |
|
Parking Space Total
|
5 |
|
View Type
|
Mountain View |
Building
|
Bathroom Total
|
2 |
|
Appliances
|
Range - Gas |
|
Basement Type
|
Full |
|
Constructed Date
|
1978 |
|
Construction Style Attachment
|
Detached |
|
Exterior Finish
|
Wood Siding |
|
Flooring Type
|
Vinyl |
|
Half Bath Total
|
1 |
|
Heating Type
|
Forced Air |
|
Roof Material
|
Metal |
|
Roof Style
|
Unknown |
|
Stories Total
|
2 |
|
Size Interior
|
1,872 Ft2 |
|
Type
|
House |
|
Utility Water
|
Municipal Water |
Land
|
Acreage
|
No |
|
Land Amenities
|
Public Transit, Shopping |
|
Landscape Features
|
Level |
|
Sewer
|
Septic Tank |
|
Size Irregular
|
0.19 |
|
Size Total
|
0.19 Ac|under 1 Acre |
|
Size Total Text
|
0.19 Ac|under 1 Acre |
|
Zoning Type
|
Unknown |
Rooms
| Level |
Type |
Length |
Width |
Dimensions |
|
Basement |
Storage |
|
|
10'6'' x 14'8'' |
|
Basement |
Utility Room |
|
|
10'6'' x 8'8'' |
|
Basement |
4pc Bathroom |
|
|
Measurements not available |
|
Basement |
Living Room |
|
|
20'0'' x 10'7'' |
|
Basement |
Storage |
|
|
16'6'' x 11'0'' |
|
Main Level |
Kitchen |
|
|
13'6'' x 7'7'' |
|
Main Level |
2pc Bathroom |
|
|
Measurements not available |
|
Main Level |
Other |
|
|
24'0'' x 40'0'' |
https://www.realtor.ca/real-estate/25703866/316-6th-avenue-new-denver-village-of-new-denver




