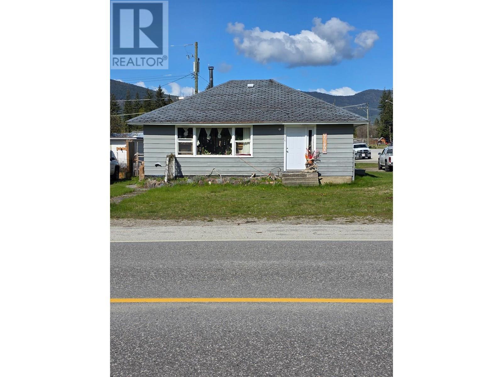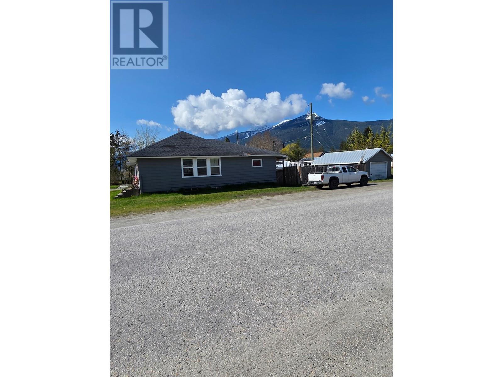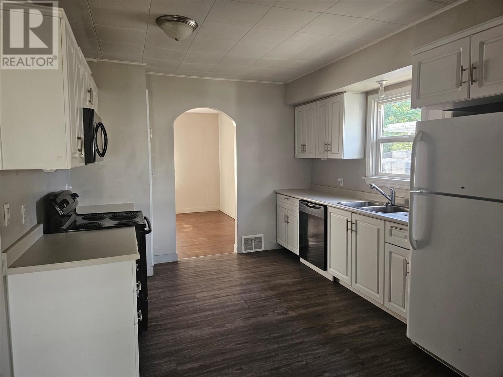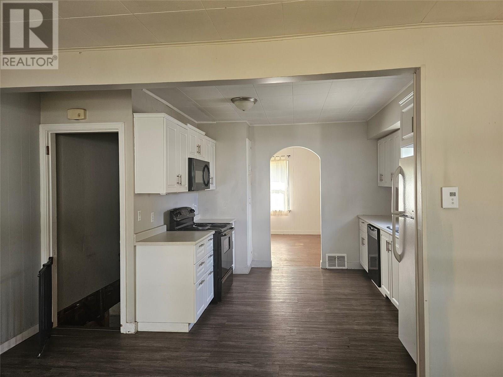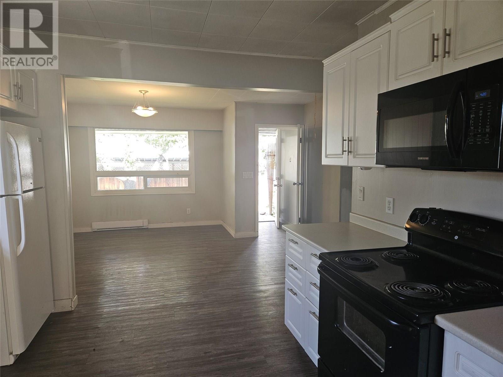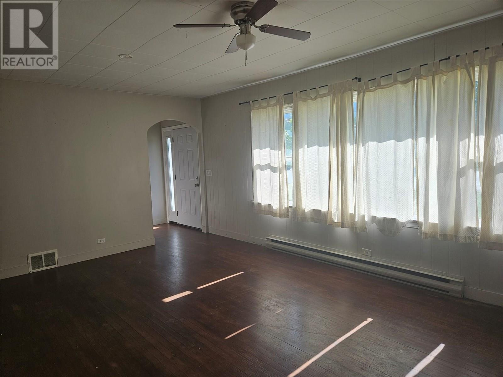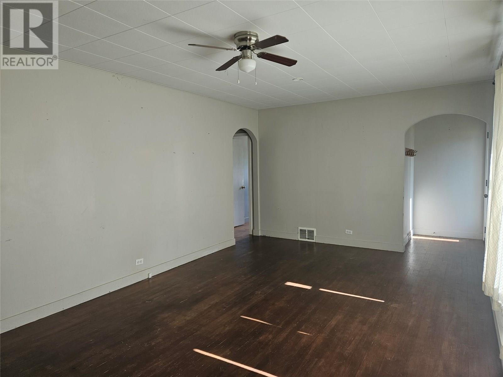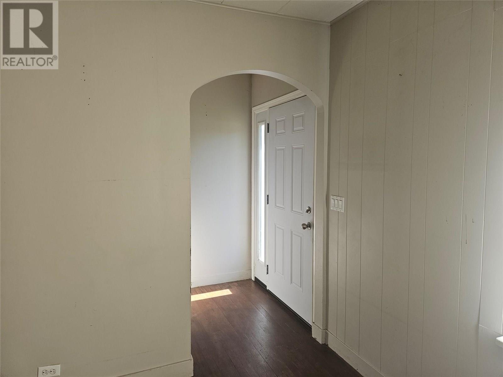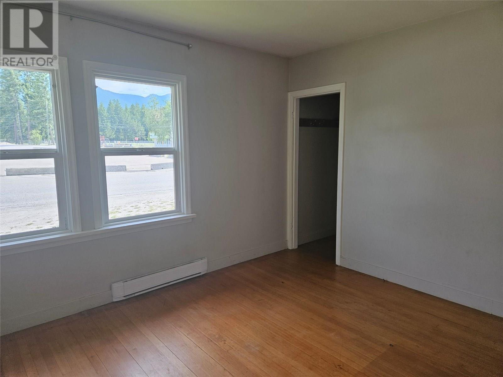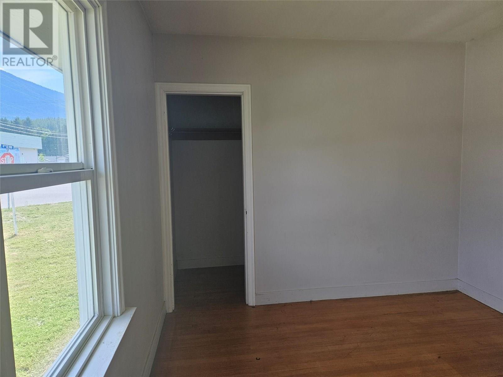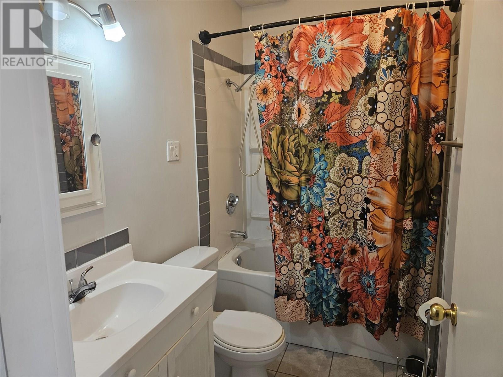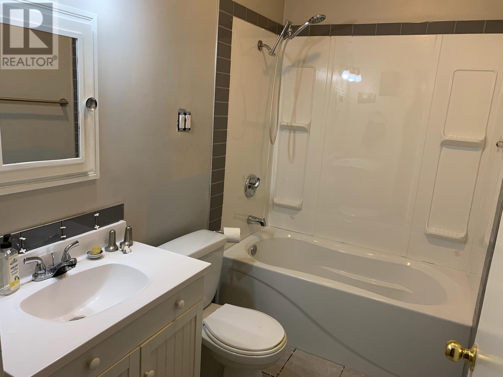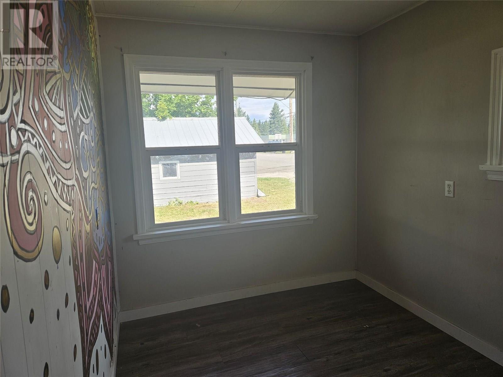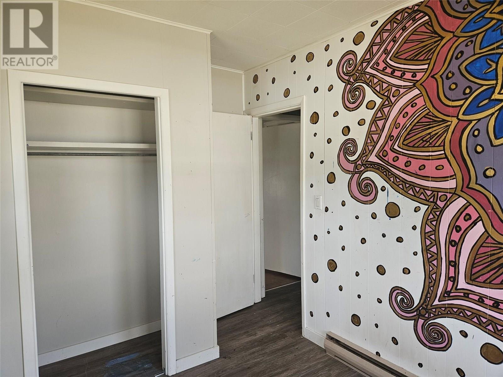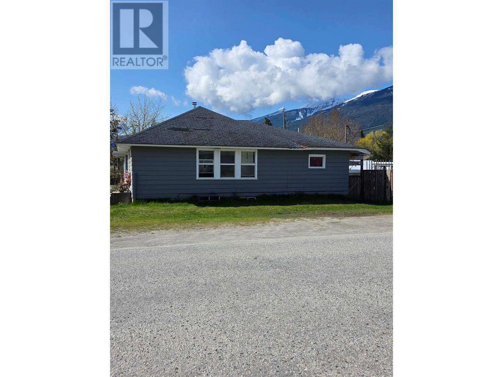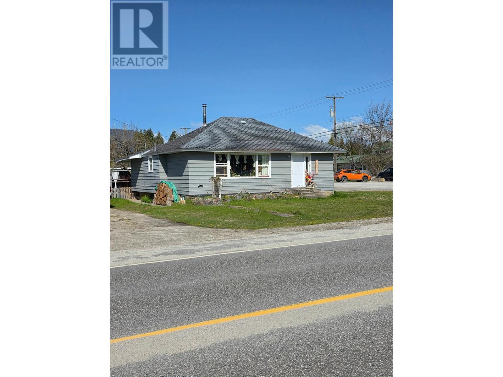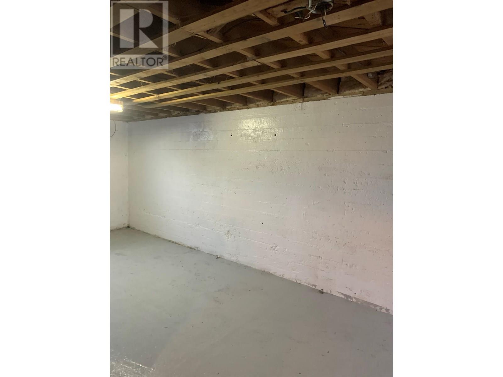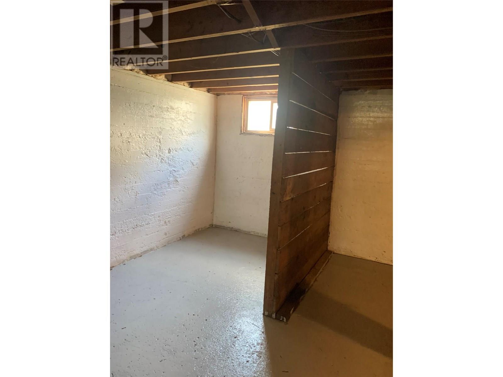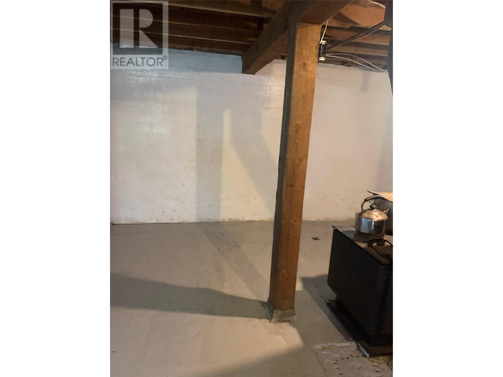316 6th Avenue Nakusp, British Columbia V0G 1R0
3 Bedroom
2 Bathroom
1,292 ft2
Bungalow
Fireplace
Baseboard Heaters
$415,000
Located within walking distance of down town Beautiful Nakusp, Beaches, Parks, Schools is this newly renovated in 2016 Charmer. 3 bedrooms, 2 bathrooms family home with level lot partially fenced and Detached Single Garage/ workshop. Some perennial beds. Private backyard. One level living with unfinished basement. Newer windows. Ready for a quick possession now. Kitchen and Baths were updated. A must see. (id:60329)
Property Details
| MLS® Number | 10344701 |
| Property Type | Single Family |
| Neigbourhood | Nakusp |
| Parking Space Total | 1 |
Building
| Bathroom Total | 2 |
| Bedrooms Total | 3 |
| Architectural Style | Bungalow |
| Basement Type | Full |
| Constructed Date | 1953 |
| Construction Style Attachment | Detached |
| Fireplace Present | Yes |
| Fireplace Total | 1 |
| Fireplace Type | Free Standing Metal |
| Half Bath Total | 1 |
| Heating Fuel | Electric |
| Heating Type | Baseboard Heaters |
| Roof Material | Asphalt Shingle |
| Roof Style | Unknown |
| Stories Total | 1 |
| Size Interior | 1,292 Ft2 |
| Type | House |
| Utility Water | Municipal Water |
Parking
| Detached Garage | 1 |
Land
| Acreage | No |
| Sewer | Municipal Sewage System |
| Size Frontage | 50 Ft |
| Size Irregular | 0.13 |
| Size Total | 0.13 Ac|under 1 Acre |
| Size Total Text | 0.13 Ac|under 1 Acre |
| Zoning Type | Unknown |
Rooms
| Level | Type | Length | Width | Dimensions |
|---|---|---|---|---|
| Main Level | Laundry Room | 8' x 7' | ||
| Main Level | 4pc Bathroom | Measurements not available | ||
| Main Level | 2pc Bathroom | Measurements not available | ||
| Main Level | Bedroom | 7' x 7' | ||
| Main Level | Bedroom | 9' x 7' | ||
| Main Level | Primary Bedroom | 12' x 9' | ||
| Main Level | Dining Room | 11' x 10' | ||
| Main Level | Living Room | 20' x 10' | ||
| Main Level | Kitchen | 12' x 10' |
https://www.realtor.ca/real-estate/28206045/316-6th-avenue-nakusp-nakusp
Contact Us
Contact us for more information
