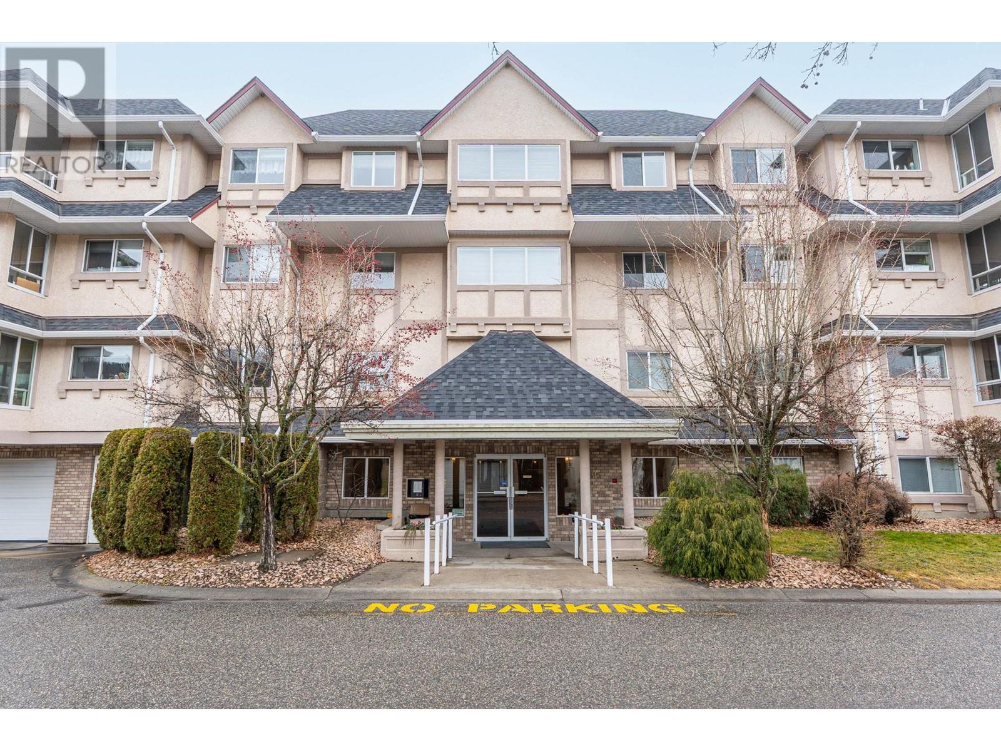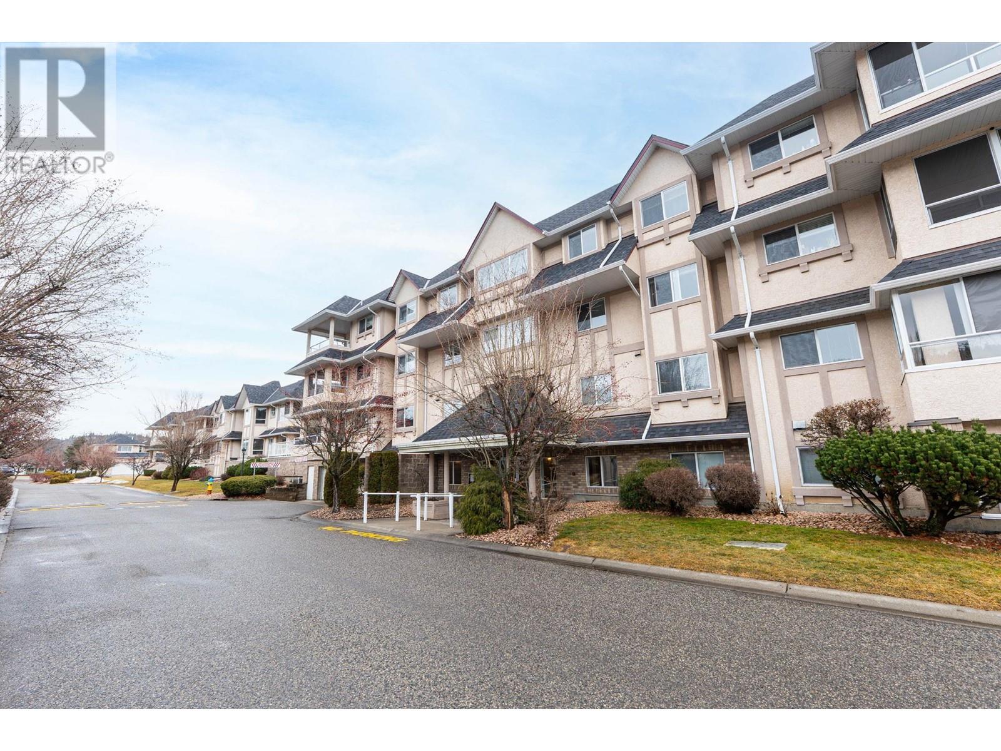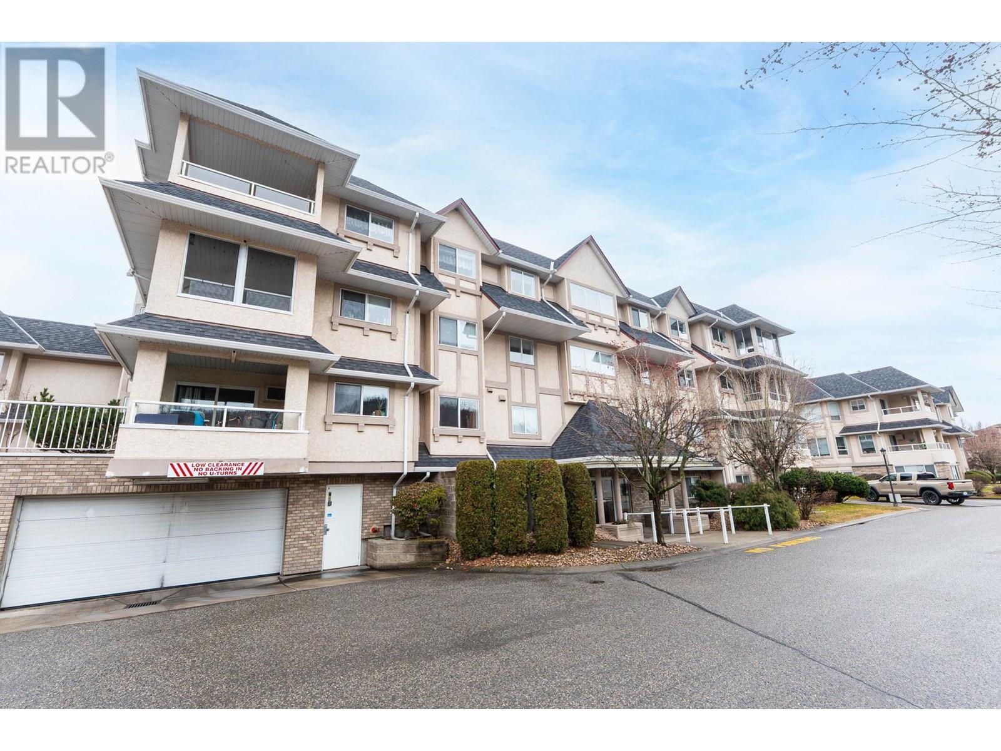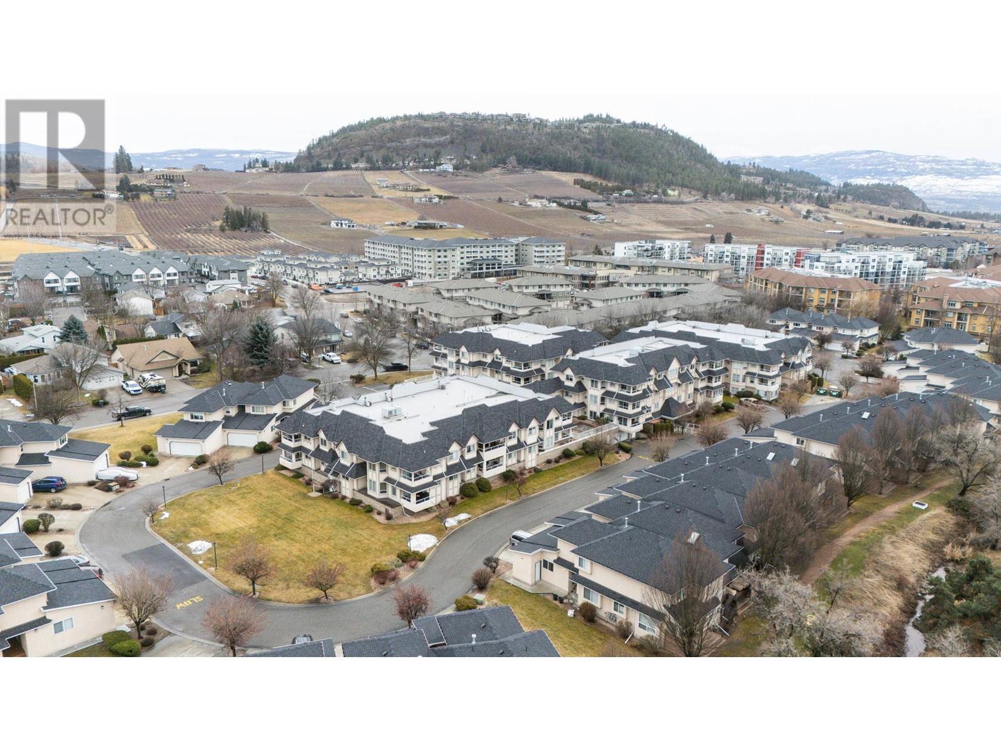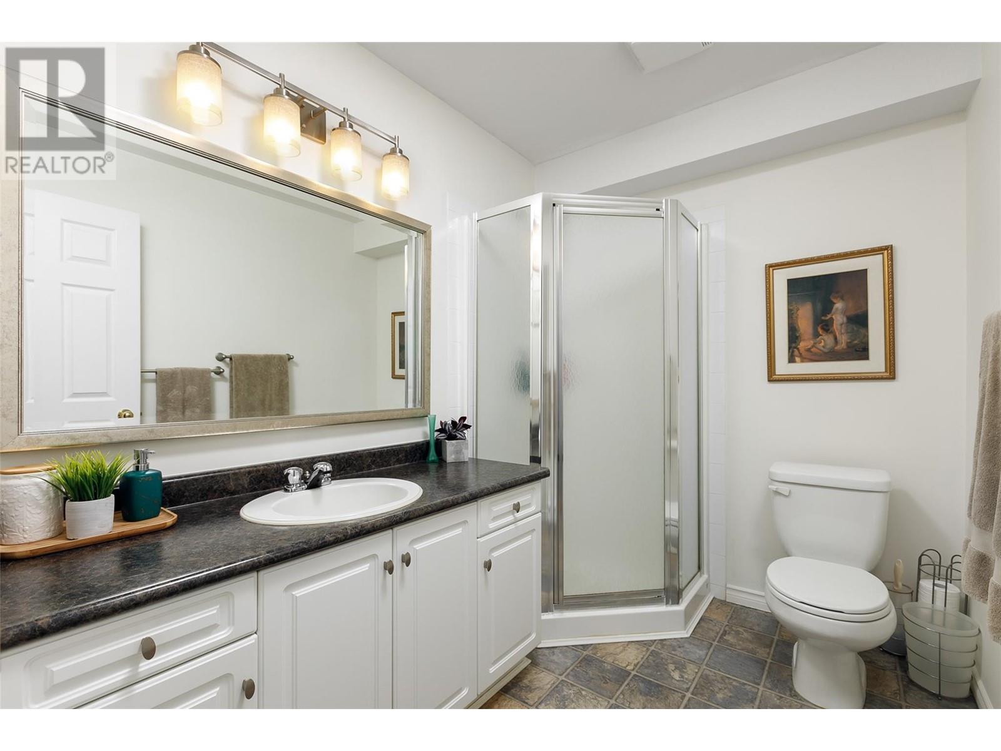315 Whitman Road Unit# 205 Kelowna, British Columbia V1V 2J4
$460,000Maintenance, Reserve Fund Contributions, Ground Maintenance, Property Management, Other, See Remarks, Sewer, Waste Removal, Water
$522.32 Monthly
Maintenance, Reserve Fund Contributions, Ground Maintenance, Property Management, Other, See Remarks, Sewer, Waste Removal, Water
$522.32 MonthlyNestled in Glenpark Village Meadows this spacious 2 bed, 2 bath condo with hardwood floors, a bright kitchen and a cozy gas fireplace. The large primary bedroom features an ensuite and walk-in closet. This corner unit offers abundant natural light, a covered patio facing a green space, and stunning mountain views. Enjoy the meticulously landscaped surroundings, nature trails, and the nearby Brant's Creek Linear Park. Conveniently located near the airport, UBC Okanagan and within walking distance to shopping, and restaurants. Additional features include in-suite laundry, a meeting/event room, and a storage locker. Don't miss the opportunity to live in this well-cared-for home with all these desirable amenities. THIS ONE IS AVAILABLE AND EASY TO SHOW! (id:60329)
Property Details
| MLS® Number | 10336222 |
| Property Type | Single Family |
| Neigbourhood | North Glenmore |
| Amenities Near By | Public Transit, Airport, Schools, Shopping |
| Features | Balcony |
| Parking Space Total | 1 |
| Storage Type | Storage, Locker |
Building
| Bathroom Total | 2 |
| Bedrooms Total | 2 |
| Amenities | Cable Tv, Laundry Facility, Storage - Locker |
| Appliances | Refrigerator, Range - Electric, Oven, Washer & Dryer |
| Architectural Style | Other |
| Constructed Date | 1997 |
| Cooling Type | Wall Unit |
| Exterior Finish | Other |
| Fire Protection | Sprinkler System-fire, Controlled Entry, Smoke Detector Only |
| Fireplace Fuel | Gas |
| Fireplace Present | Yes |
| Fireplace Type | Unknown |
| Flooring Type | Bamboo, Carpeted, Hardwood, Mixed Flooring, Porcelain Tile, Vinyl |
| Heating Type | Baseboard Heaters |
| Roof Material | Asphalt Shingle,other |
| Roof Style | Unknown,unknown |
| Stories Total | 1 |
| Size Interior | 1,302 Ft2 |
| Type | Apartment |
| Utility Water | Municipal Water |
Parking
| Stall | |
| Underground | 1 |
Land
| Acreage | No |
| Fence Type | Chain Link |
| Land Amenities | Public Transit, Airport, Schools, Shopping |
| Sewer | Municipal Sewage System |
| Size Total Text | Under 1 Acre |
| Zoning Type | Unknown |
Rooms
| Level | Type | Length | Width | Dimensions |
|---|---|---|---|---|
| Main Level | Utility Room | 13'0'' x 5'0'' | ||
| Main Level | 3pc Bathroom | 8'0'' x 6'0'' | ||
| Main Level | 3pc Ensuite Bath | 8'0'' x 5'0'' | ||
| Main Level | Bedroom | 10'6'' x 12'6'' | ||
| Main Level | Primary Bedroom | 13'0'' x 13'0'' | ||
| Main Level | Kitchen | 11'0'' x 9'0'' | ||
| Main Level | Dining Room | 11'0'' x 9'6'' | ||
| Main Level | Living Room | 21'0'' x 13'0'' |
https://www.realtor.ca/real-estate/27953248/315-whitman-road-unit-205-kelowna-north-glenmore
Contact Us
Contact us for more information
