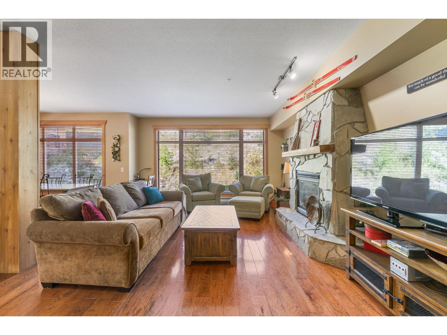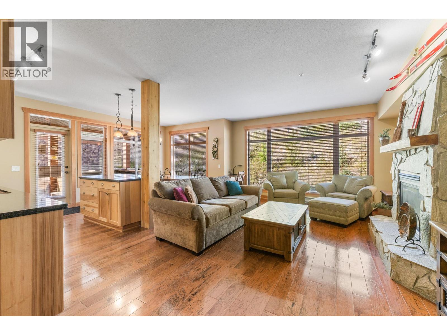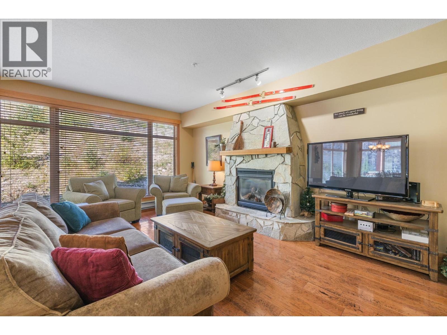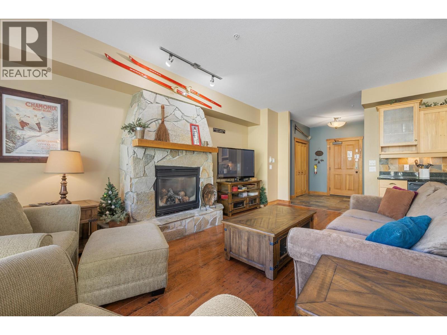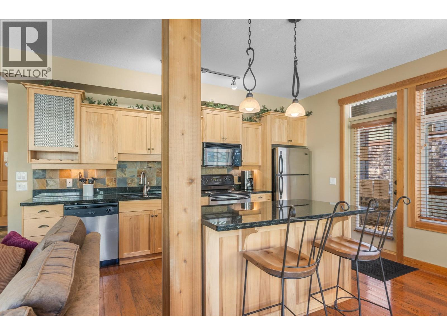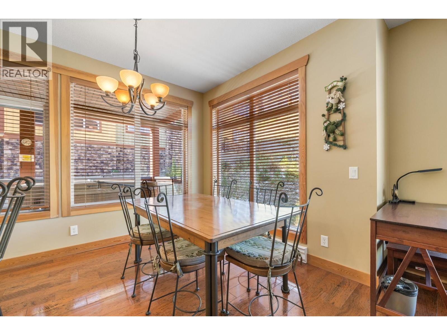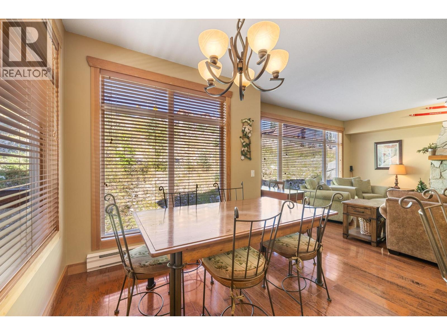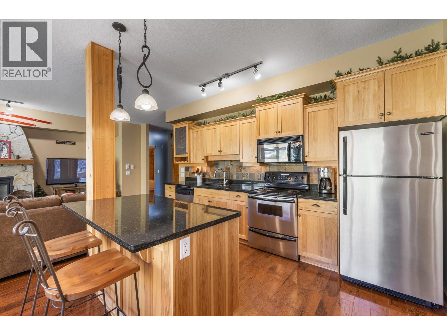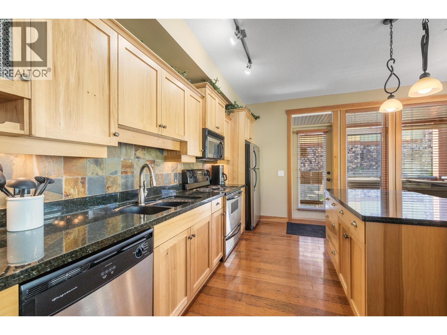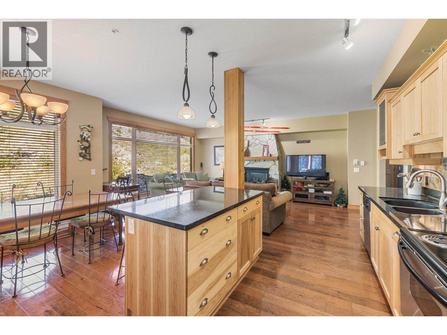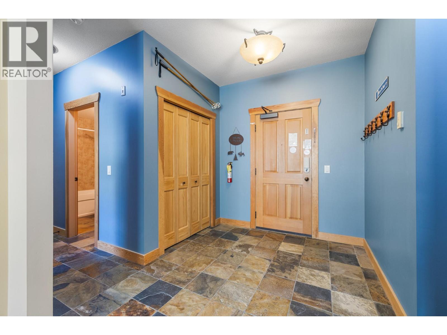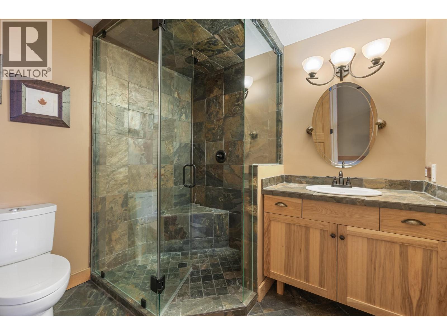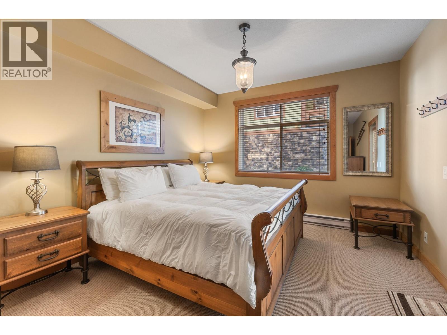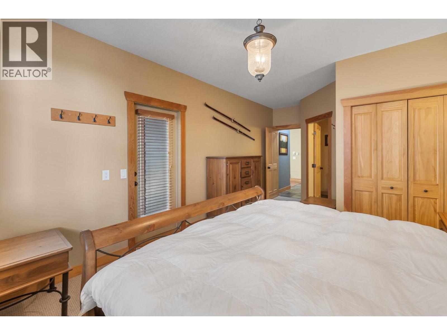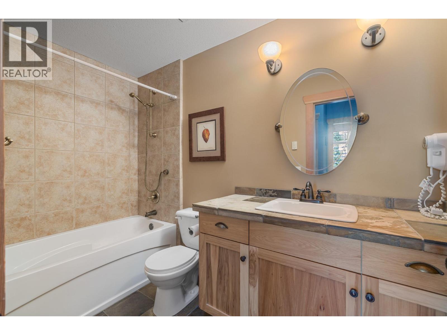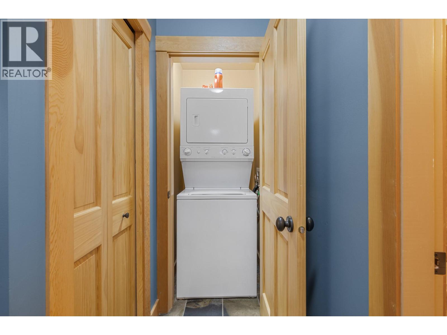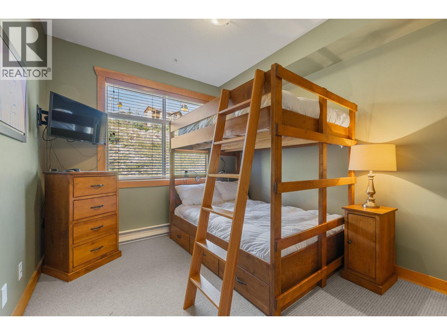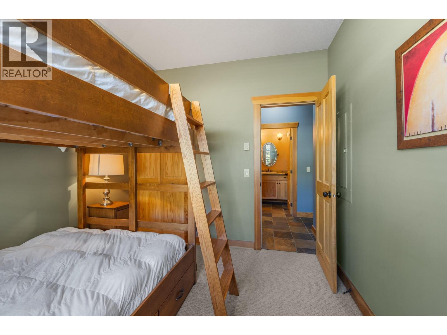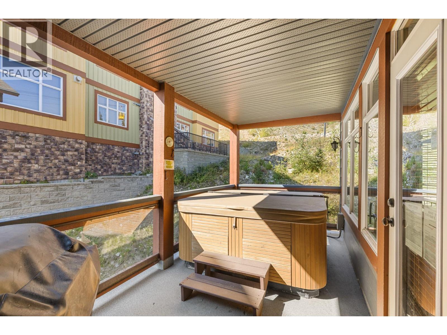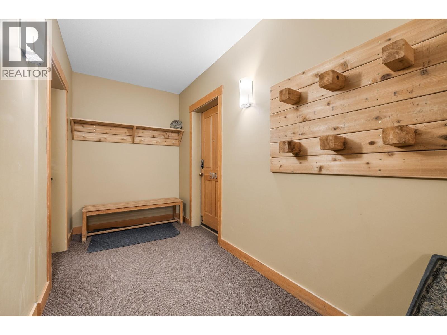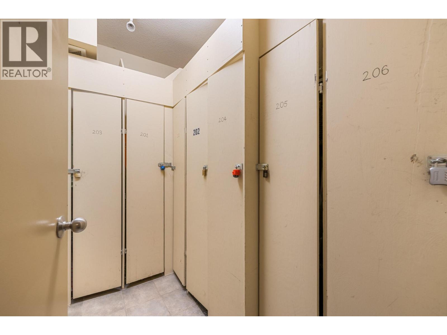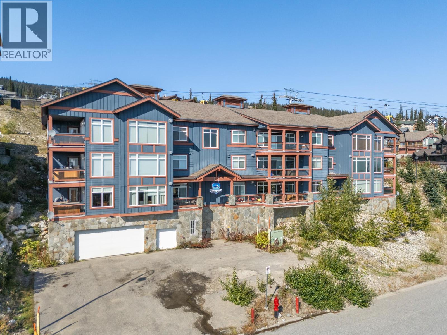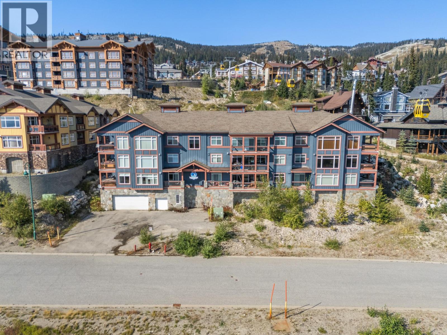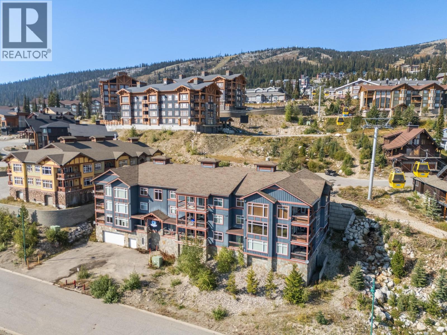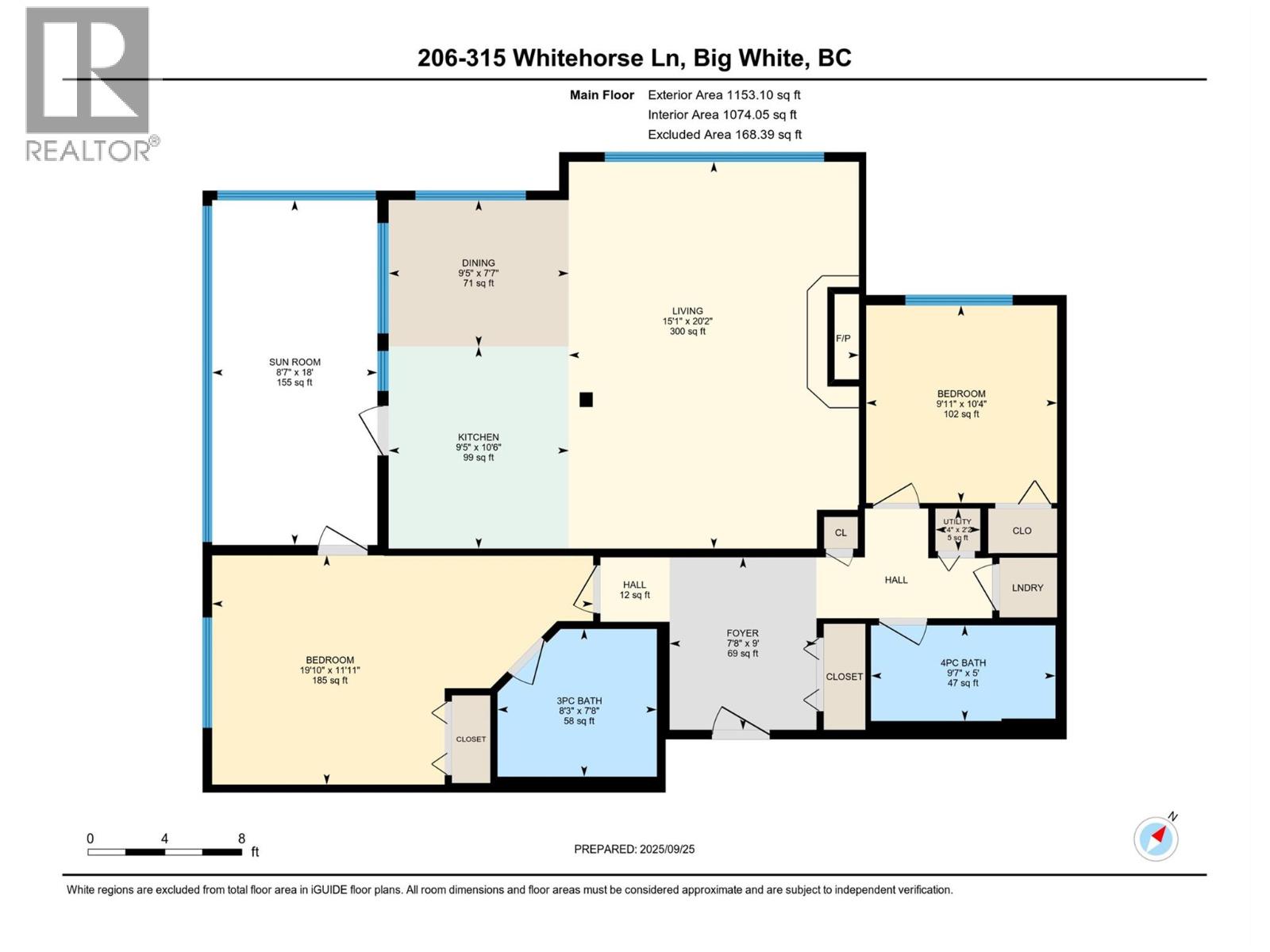315 Whitehorse Lane Unit# 206 Big White, British Columbia V1P 1P3
$618,000Maintenance,
$666 Monthly
Maintenance,
$666 MonthlyDiscover mountain living at its finest in this stunning 2-bedroom, 2-bath corner unit in Glacier Lodge at Big White. Warm and inviting, this beautifully maintained condo features gleaming hardwood floors, a striking stone fireplace, and a bright, open layout designed for both comfort and style. Step out to your private covered deck and unwind in your own hot tub while soaking up the alpine atmosphere. With the convenience of in-suite laundry and the privacy of a corner location, this home is the perfect mountain retreat or investment property. Cozy yet spacious, it’s everything you’ve been looking for in a Big White getaway. (id:60329)
Property Details
| MLS® Number | 10364168 |
| Property Type | Single Family |
| Neigbourhood | Big White |
| Community Name | Glacier Lodge |
| Parking Space Total | 2 |
| Storage Type | Storage, Locker |
Building
| Bathroom Total | 2 |
| Bedrooms Total | 2 |
| Constructed Date | 2004 |
| Fireplace Fuel | Propane |
| Fireplace Present | Yes |
| Fireplace Total | 1 |
| Fireplace Type | Unknown |
| Flooring Type | Carpeted, Hardwood, Tile |
| Heating Type | Baseboard Heaters |
| Stories Total | 1 |
| Size Interior | 1,153 Ft2 |
| Type | Apartment |
| Utility Water | Private Utility |
Parking
| Parkade | |
| Underground |
Land
| Acreage | No |
| Sewer | Municipal Sewage System |
| Size Total Text | Under 1 Acre |
| Zoning Type | Unknown |
Rooms
| Level | Type | Length | Width | Dimensions |
|---|---|---|---|---|
| Main Level | Sunroom | 8'7'' x 18'0'' | ||
| Main Level | 3pc Bathroom | 8'3'' x 7'8'' | ||
| Main Level | Foyer | 7'8'' x 9'0'' | ||
| Main Level | 4pc Bathroom | 9'7'' x 5'0'' | ||
| Main Level | Utility Room | 2'4'' x 2'2'' | ||
| Main Level | Primary Bedroom | 19'10'' x 11'11'' | ||
| Main Level | Bedroom | 9'11'' x 10'4'' | ||
| Main Level | Living Room | 15'1'' x 20'2'' | ||
| Main Level | Dining Room | 9'5'' x 7'7'' | ||
| Main Level | Kitchen | 9'5'' x 10'6'' |
https://www.realtor.ca/real-estate/28919419/315-whitehorse-lane-unit-206-big-white-big-white
Contact Us
Contact us for more information
