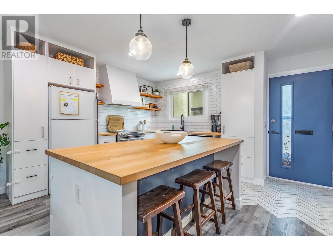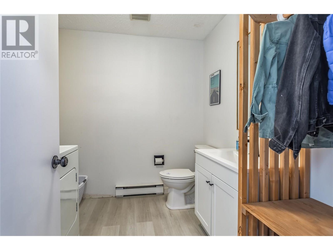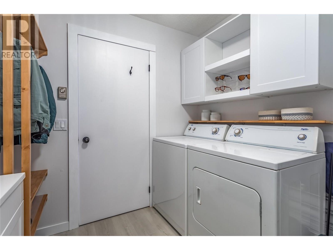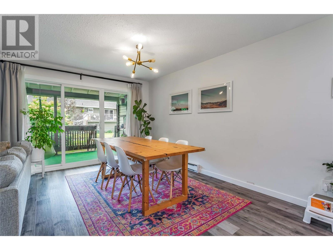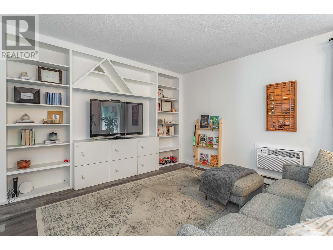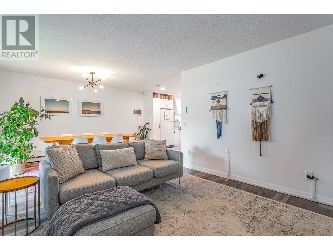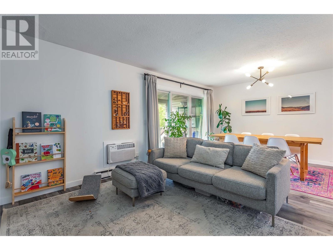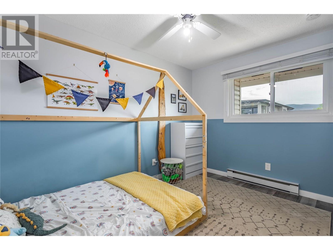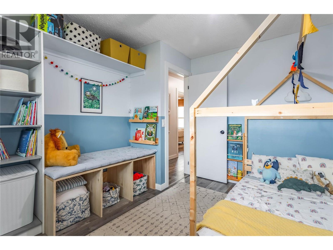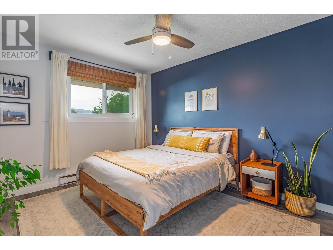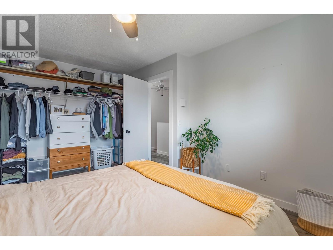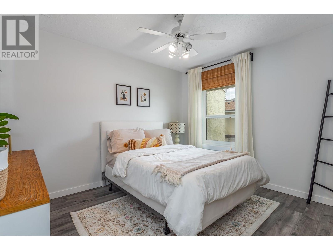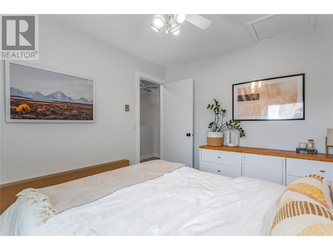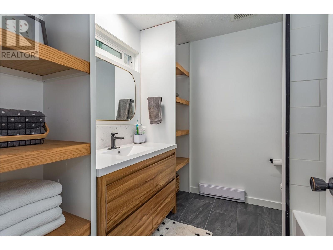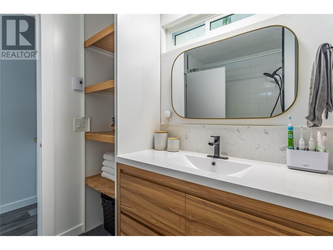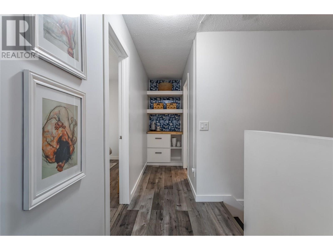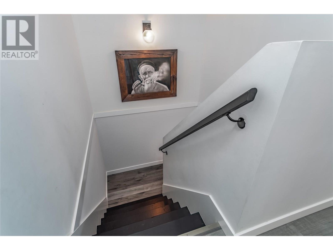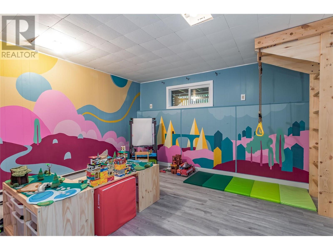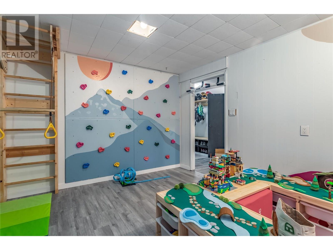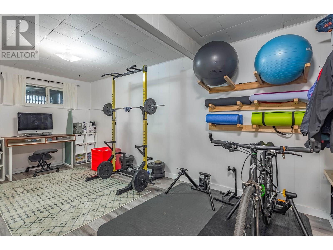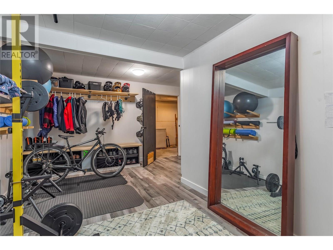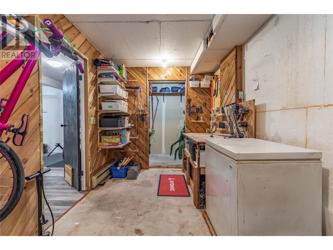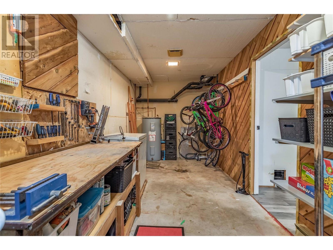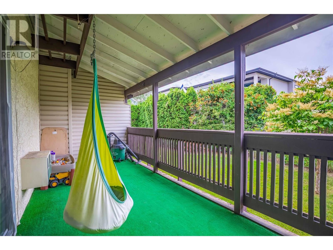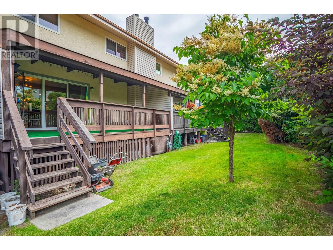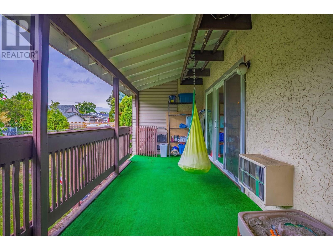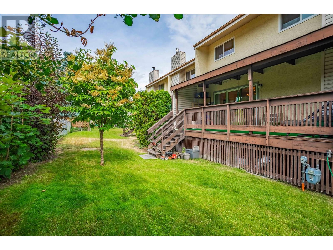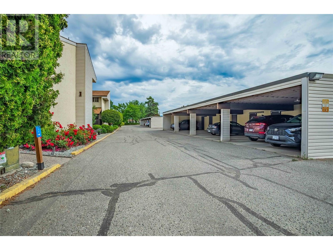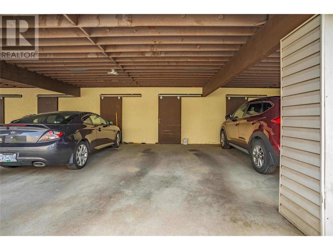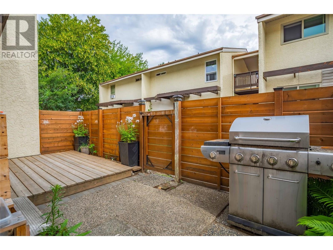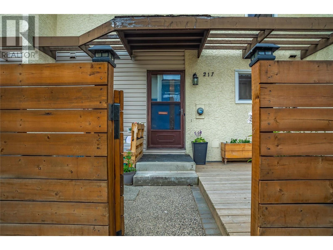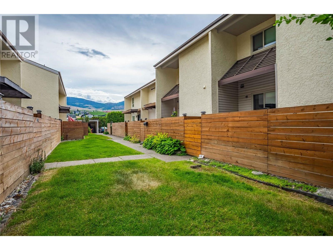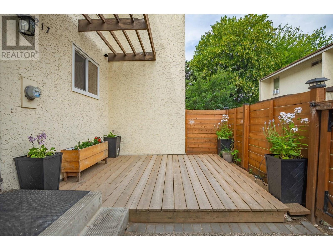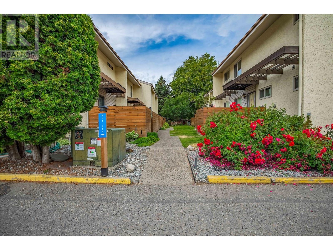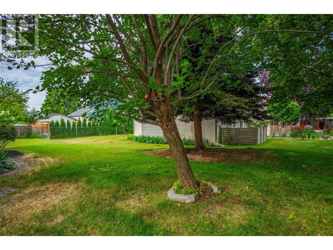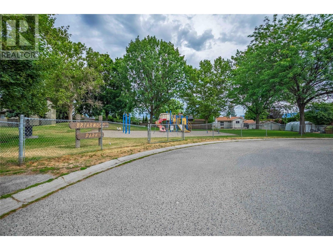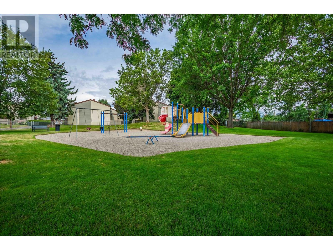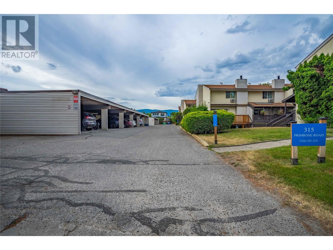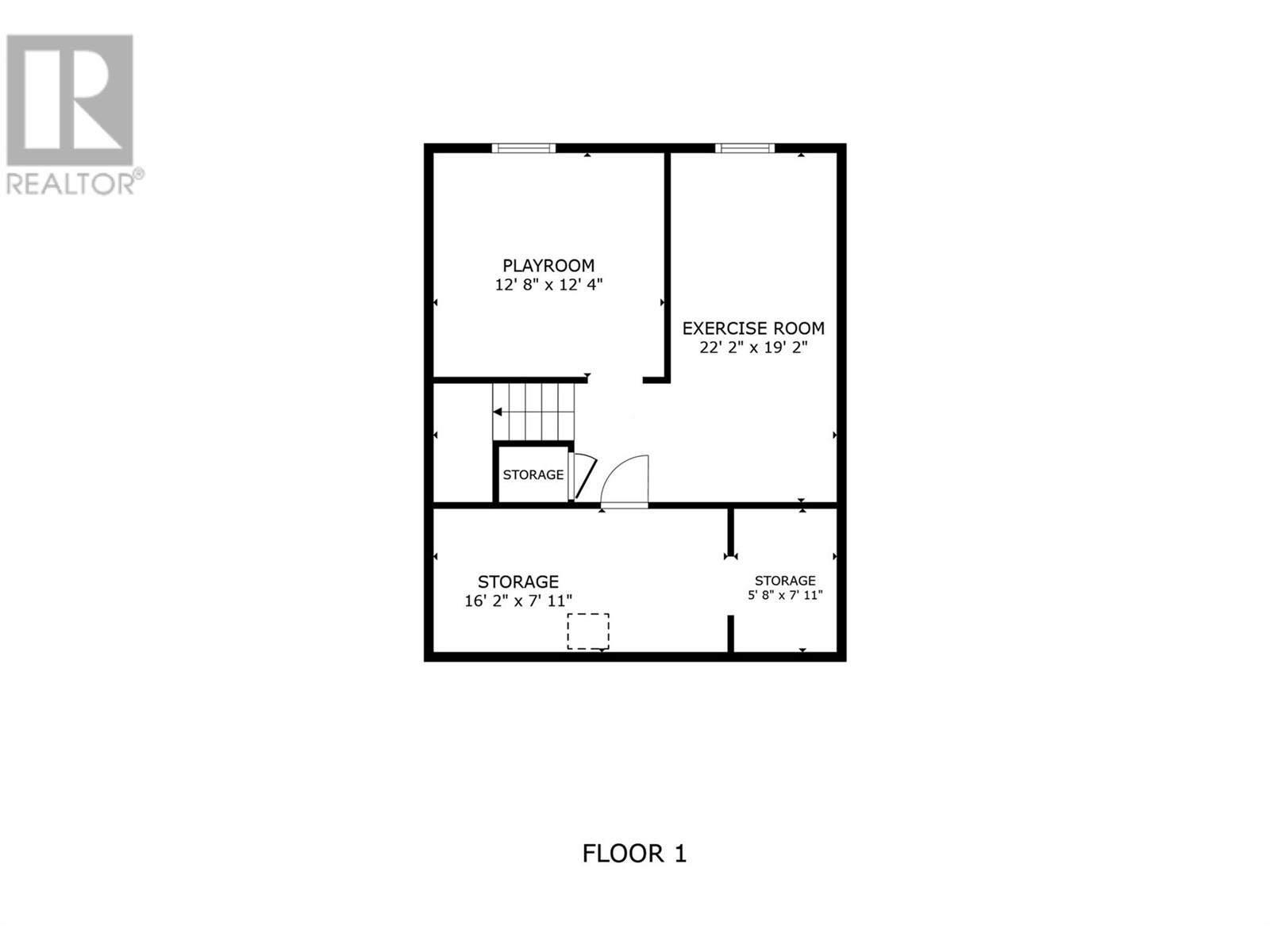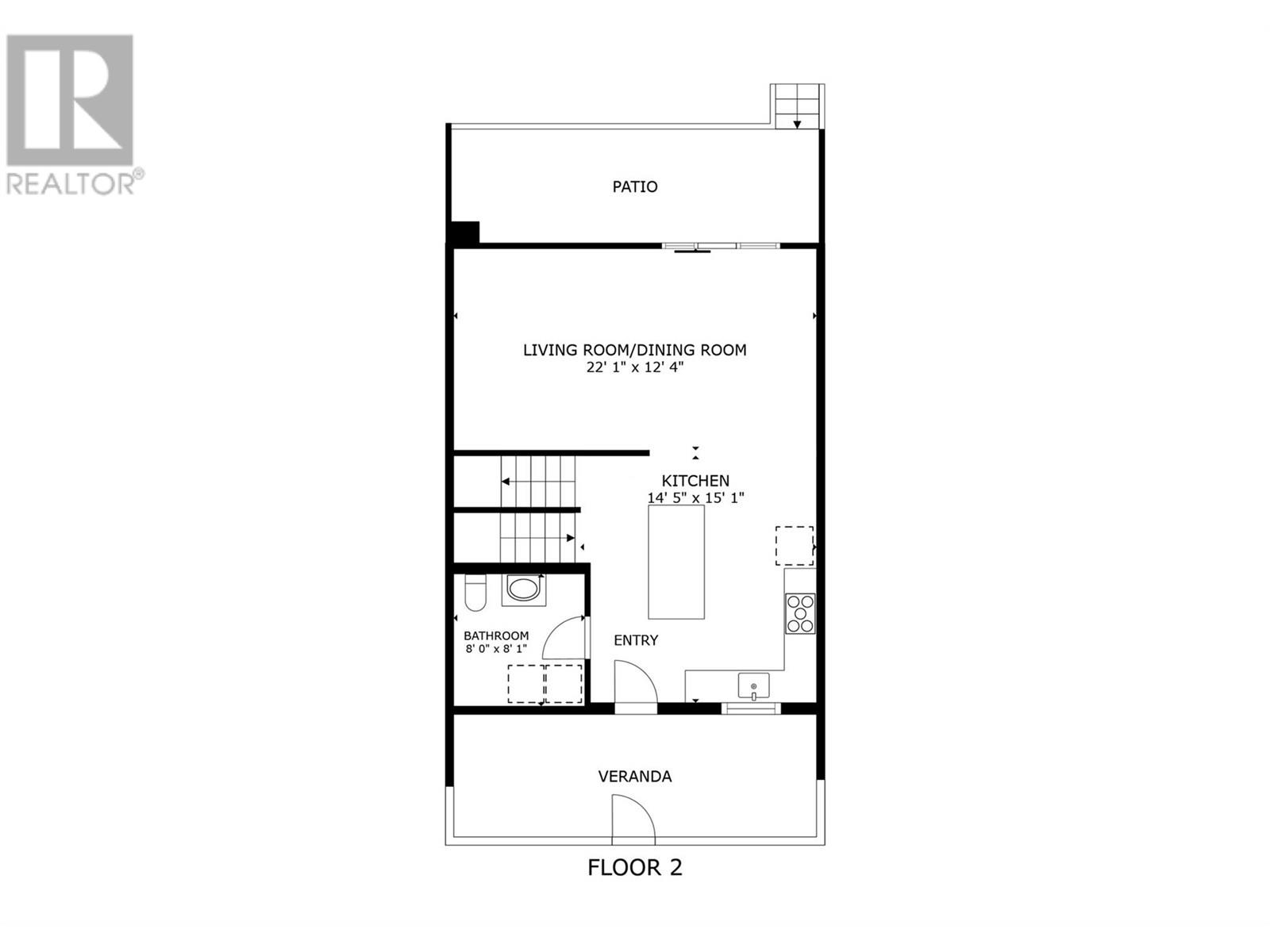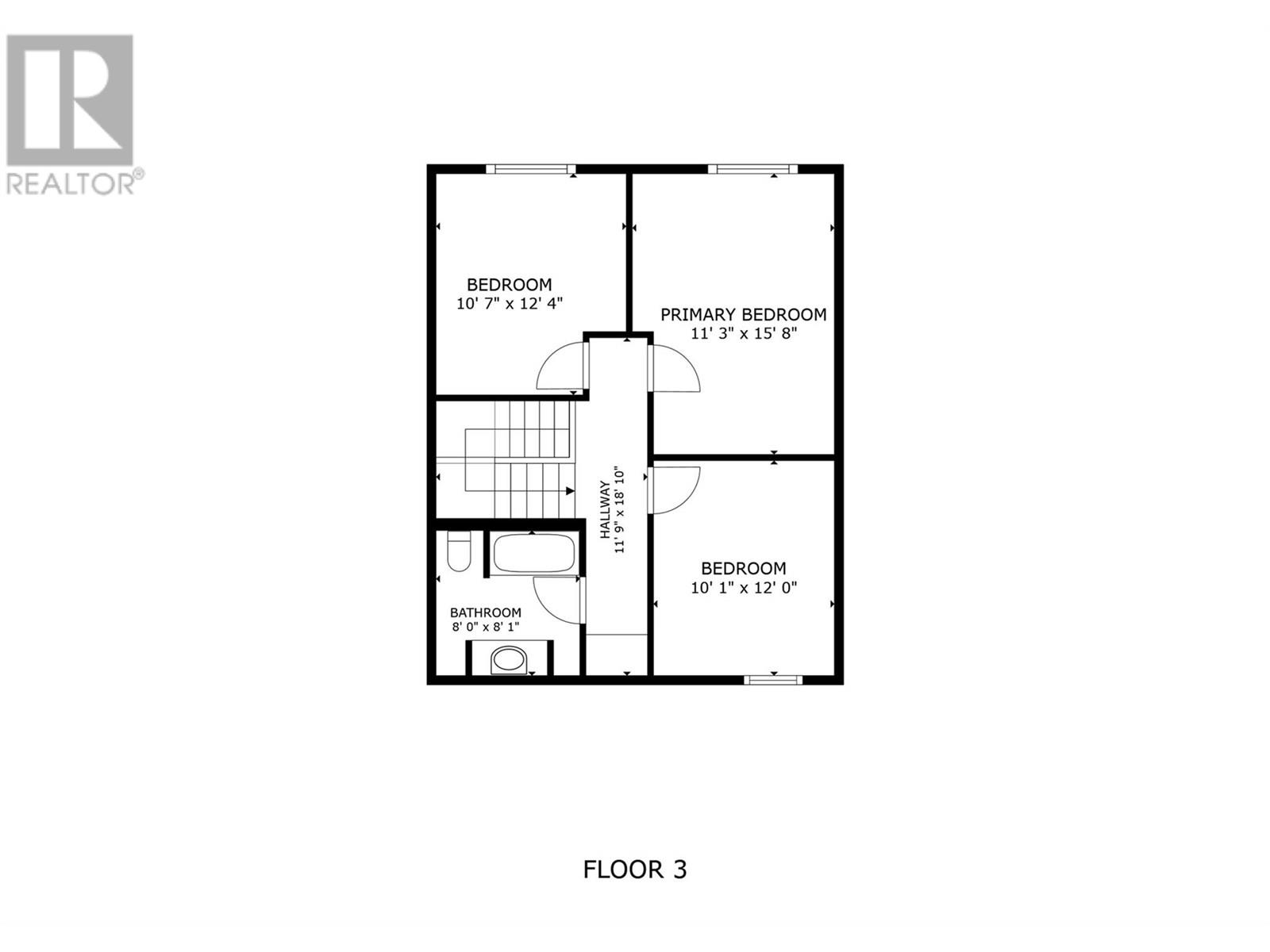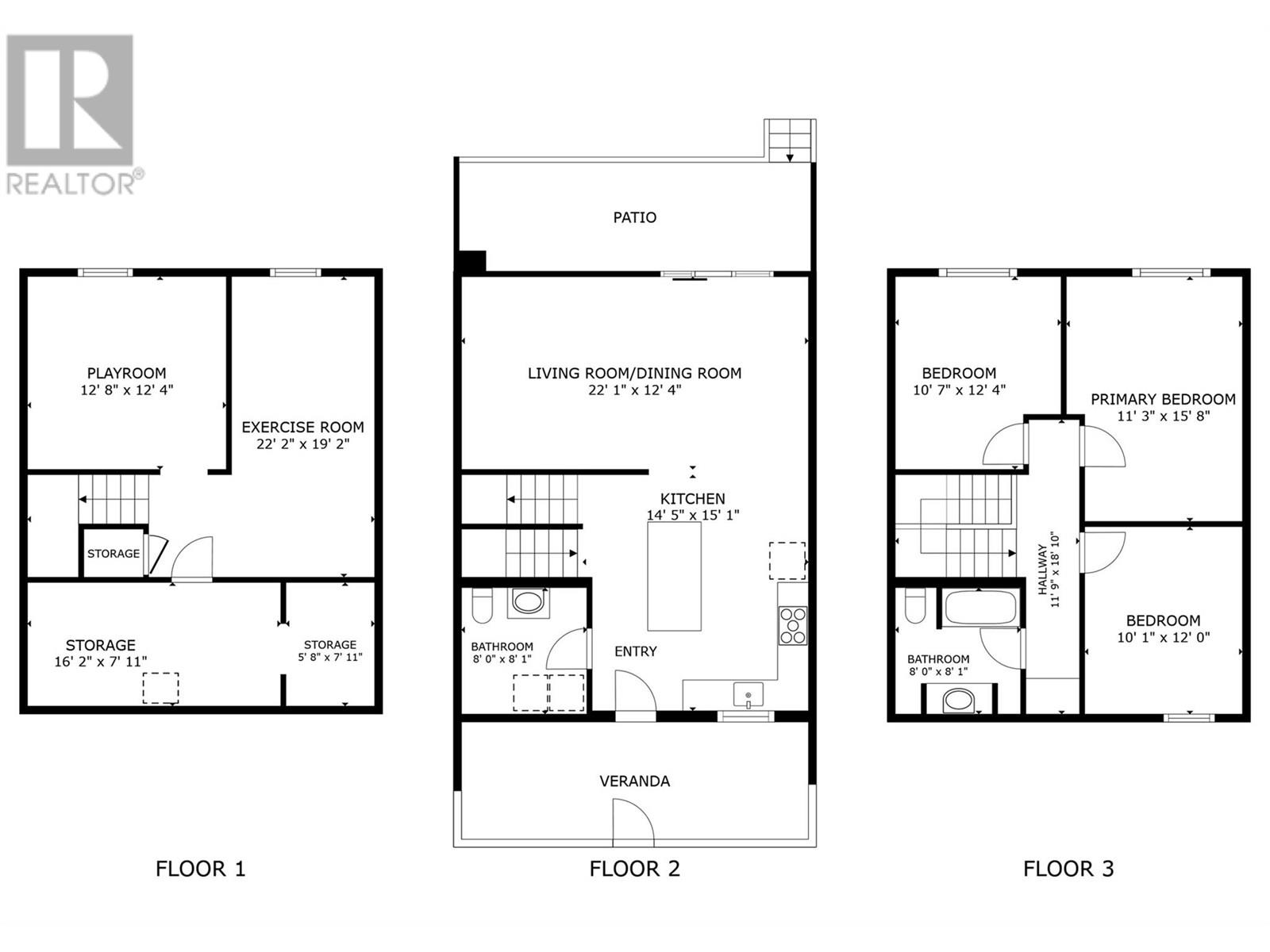315 Primrose Road Unit# 217 Kelowna, British Columbia V1X 2G6
$539,900Maintenance,
$545 Monthly
Maintenance,
$545 MonthlyDiscover this stunning Kelowna townhome featuring 4 bedrooms and 2 bathrooms. The open floor plan boasts modern updates throughout, creating a bright and inviting atmosphere. Enjoy the convenience of 2 parking spots, including 1 covered, along with an 8x4 storage unit for added storage needs. Situated in a well-managed strata within a beautifully landscaped complex, this move-in-ready residence offers the perfect blend of comfort and luxury. Within walking distance, incredible amenities include the YMCA, soccer fields, baseball diamonds, two Ice rinks, and the best BMX track in the central Okanagan. Don’t miss out—book your showing today! (id:60329)
Property Details
| MLS® Number | 10353411 |
| Property Type | Single Family |
| Neigbourhood | Rutland North |
| Community Name | Rose Wood Estates |
| Amenities Near By | Park, Recreation, Shopping |
| Community Features | Family Oriented, Pet Restrictions |
| Features | Level Lot, One Balcony |
| Parking Space Total | 2 |
| Storage Type | Storage, Locker |
Building
| Bathroom Total | 2 |
| Bedrooms Total | 4 |
| Appliances | Refrigerator, Dishwasher, Dryer, Range - Electric, Washer |
| Architectural Style | Split Level Entry |
| Basement Type | Full |
| Constructed Date | 1980 |
| Construction Style Attachment | Attached |
| Construction Style Split Level | Other |
| Cooling Type | Wall Unit |
| Exterior Finish | Stucco |
| Fire Protection | Smoke Detector Only |
| Flooring Type | Carpeted, Vinyl |
| Half Bath Total | 1 |
| Heating Fuel | Electric |
| Roof Material | Asphalt Shingle |
| Roof Style | Unknown |
| Stories Total | 2 |
| Size Interior | 1,841 Ft2 |
| Type | Row / Townhouse |
| Utility Water | Municipal Water |
Parking
| See Remarks |
Land
| Access Type | Easy Access |
| Acreage | No |
| Land Amenities | Park, Recreation, Shopping |
| Landscape Features | Landscaped, Level |
| Sewer | Municipal Sewage System |
| Size Total Text | Under 1 Acre |
| Zoning Type | Unknown |
Rooms
| Level | Type | Length | Width | Dimensions |
|---|---|---|---|---|
| Second Level | Bedroom | 10'1'' x 12' | ||
| Second Level | Bedroom | 10'7'' x 12'4'' | ||
| Second Level | 3pc Bathroom | 8'0'' x 8'1'' | ||
| Second Level | Primary Bedroom | 11'3'' x 15'8'' | ||
| Basement | Bedroom | 12'8'' x 12'4'' | ||
| Main Level | Partial Bathroom | 8' x 8' | ||
| Main Level | Living Room | 22'1'' x 12'4'' | ||
| Main Level | Kitchen | 15'1'' x 14'5'' |
https://www.realtor.ca/real-estate/28510719/315-primrose-road-unit-217-kelowna-rutland-north
Contact Us
Contact us for more information
