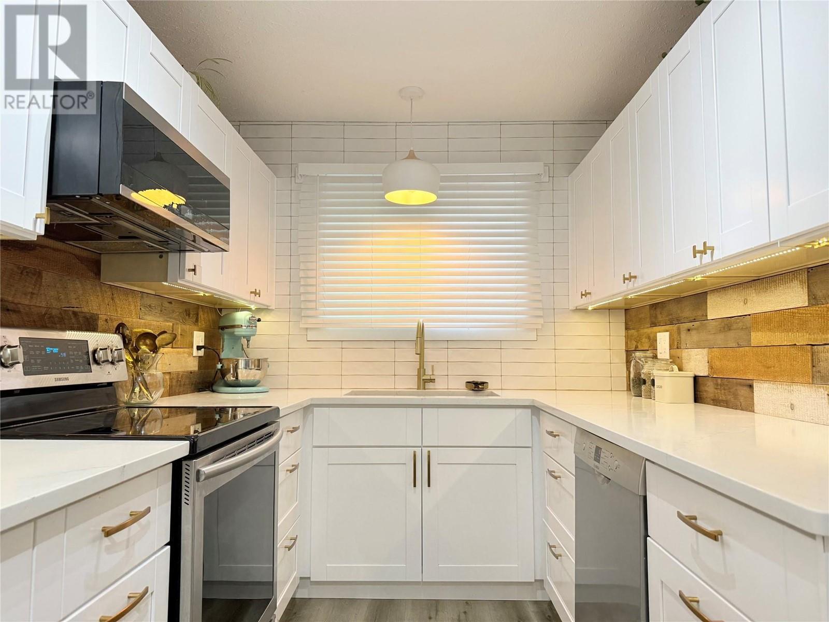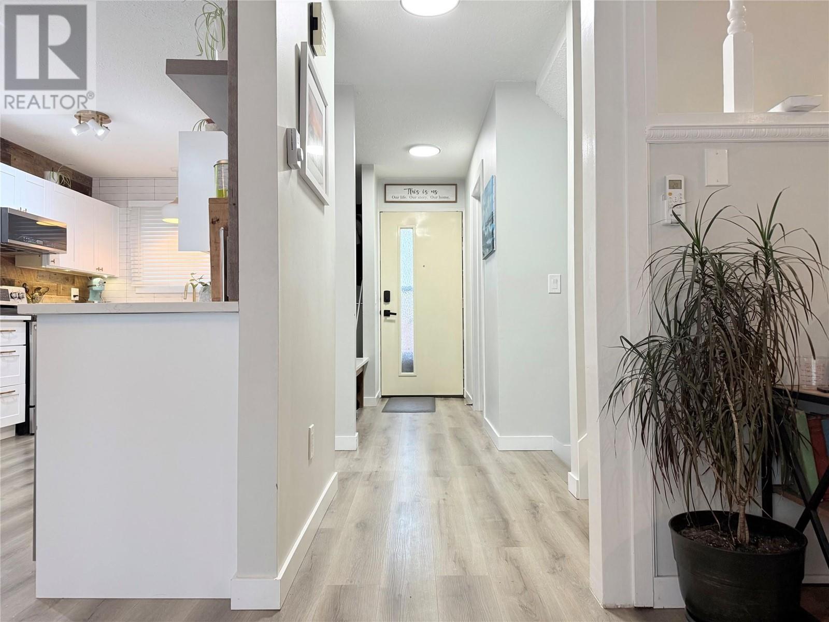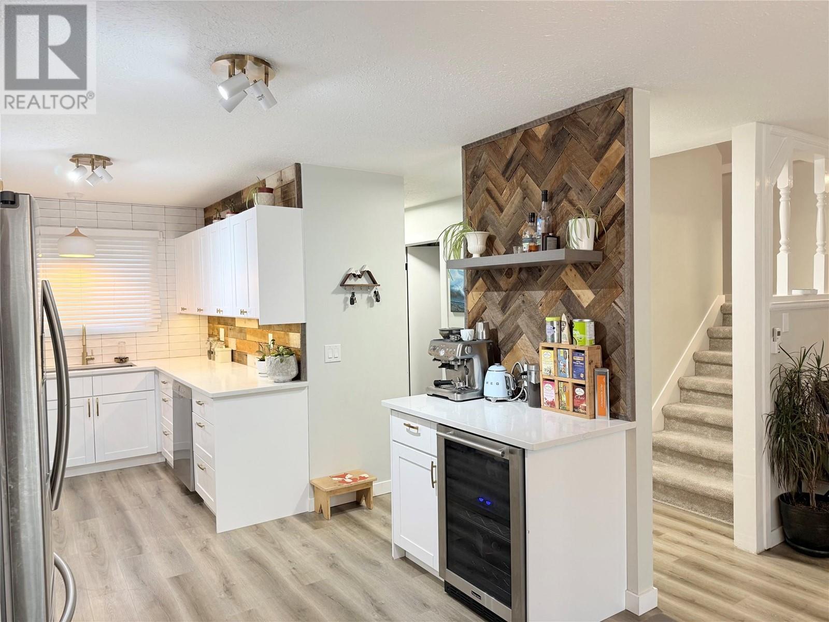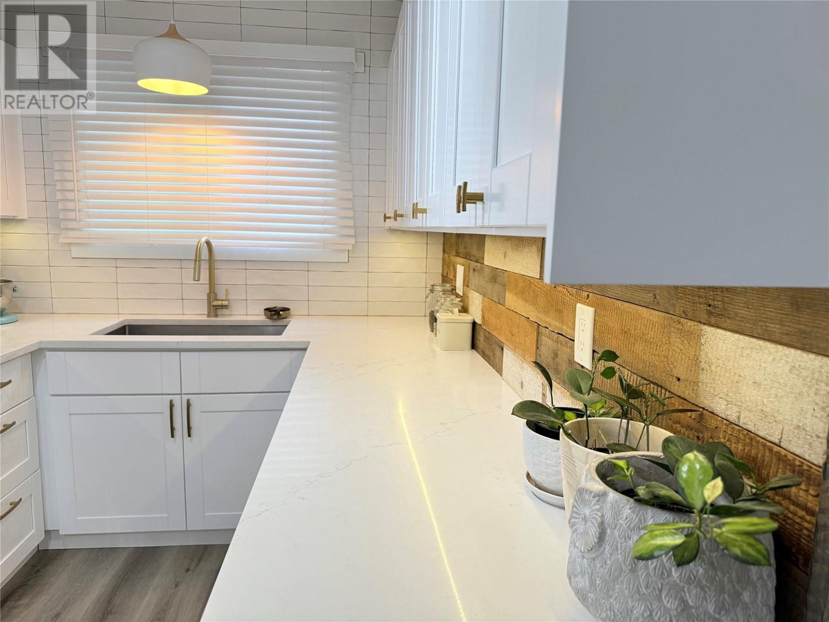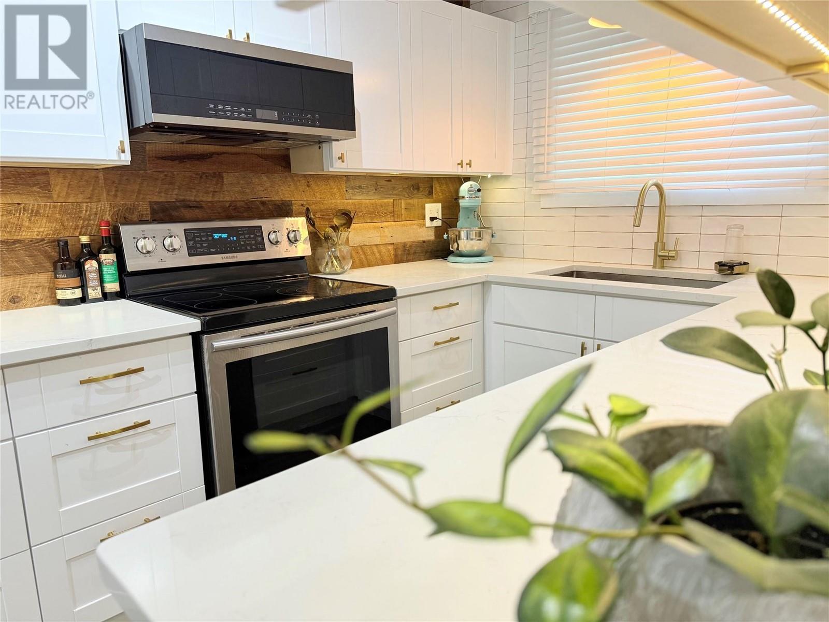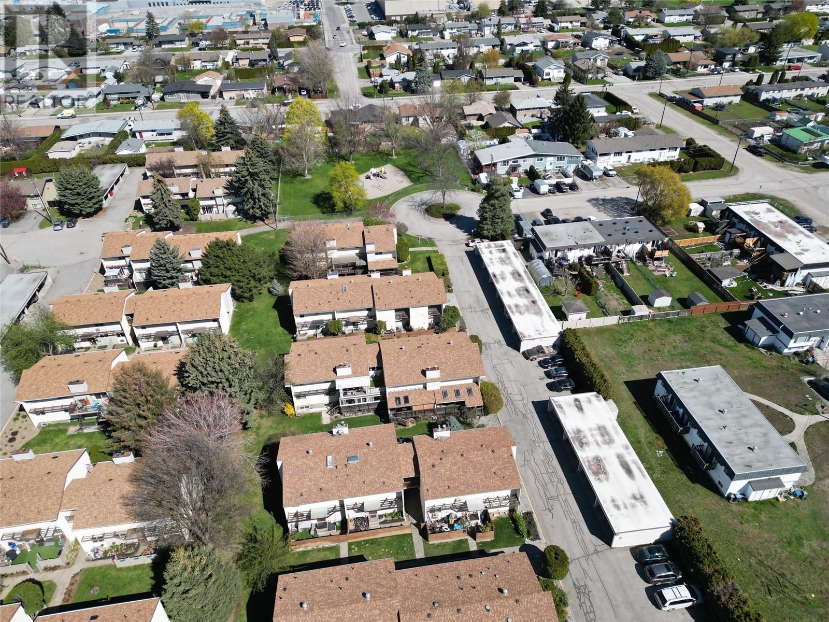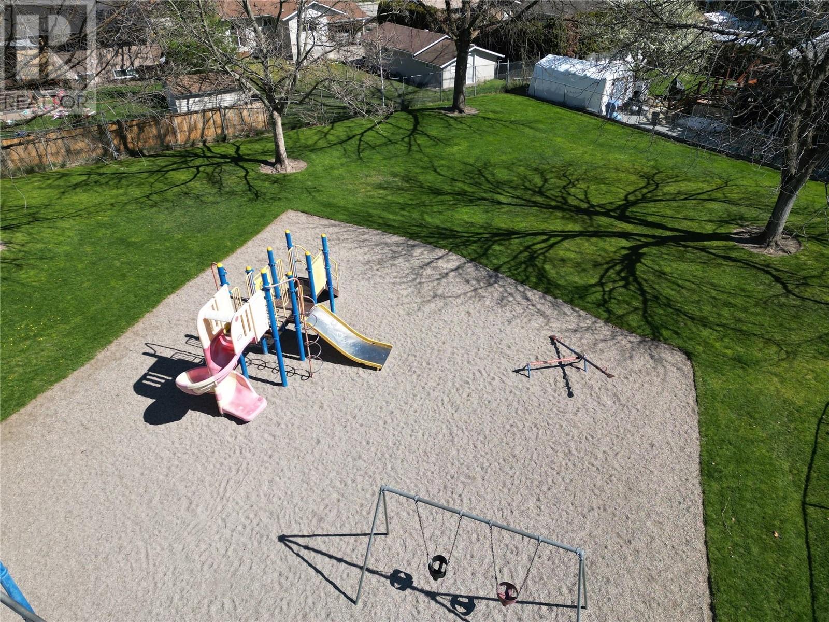315 Primrose Road Unit# 214 Kelowna, British Columbia V1X 2G6
$499,000Maintenance, Reserve Fund Contributions, Electricity, Insurance, Ground Maintenance, Property Management, Other, See Remarks, Sewer, Waste Removal, Water
$541.43 Monthly
Maintenance, Reserve Fund Contributions, Electricity, Insurance, Ground Maintenance, Property Management, Other, See Remarks, Sewer, Waste Removal, Water
$541.43 MonthlyThis beautifully updated 3-level townhome offers 4 bedrooms + den, perfect for families or a home office setup. Located just blocks from Rutland YMCA and surrounded by parks and amenities, enjoy the best of Kelowna living! The bright main floor features an open-concept layout, a modern kitchen with new appliances, and a cozy electric fireplace. Recent upgrades include stylish flooring, fixtures, and a high-efficiency Bosch heat pump (3-head system) plus on-demand hot water. Upstairs has 3 spacious bedrooms, with a 4th bedroom and den in the basement. Includes 2 parking spots (1 covered), 8x4 storage unit, and a well-managed strata in a beautifully landscaped complex. Don’t miss this move-in ready home in a prime location—book your showing today! (id:60329)
Property Details
| MLS® Number | 10343899 |
| Property Type | Single Family |
| Neigbourhood | Rutland North |
| Community Name | Rosewood |
| Community Features | Rentals Allowed |
| Parking Space Total | 2 |
| Storage Type | Storage, Locker |
Building
| Bathroom Total | 2 |
| Bedrooms Total | 4 |
| Constructed Date | 1980 |
| Construction Style Attachment | Attached |
| Cooling Type | Heat Pump |
| Exterior Finish | Stucco |
| Fireplace Fuel | Electric |
| Fireplace Present | Yes |
| Fireplace Type | Unknown |
| Flooring Type | Carpeted, Tile, Vinyl |
| Heating Fuel | Electric |
| Heating Type | Baseboard Heaters, Heat Pump |
| Roof Material | Asphalt Shingle |
| Roof Style | Unknown |
| Stories Total | 2 |
| Size Interior | 1,792 Ft2 |
| Type | Row / Townhouse |
| Utility Water | Municipal Water |
Parking
| See Remarks | |
| Covered |
Land
| Acreage | No |
| Sewer | Municipal Sewage System |
| Size Total Text | Under 1 Acre |
| Zoning Type | Unknown |
Rooms
| Level | Type | Length | Width | Dimensions |
|---|---|---|---|---|
| Second Level | Full Bathroom | 7'11'' x 7'10'' | ||
| Second Level | Bedroom | 10'0'' x 11'0'' | ||
| Second Level | Bedroom | 12'0'' x 7'10'' | ||
| Second Level | Primary Bedroom | 13'11'' x 11'0'' | ||
| Basement | Utility Room | 8'0'' x 7'9'' | ||
| Basement | Primary Bedroom | 11'0'' x 21'0'' | ||
| Basement | Den | 7'0'' x 12'0'' | ||
| Main Level | Full Bathroom | 7'10'' x 7'10'' | ||
| Main Level | Kitchen | 15'0'' x 7'5'' | ||
| Main Level | Dining Room | 11'7'' x 10'0'' | ||
| Main Level | Living Room | 11'10'' x 12'0'' |
https://www.realtor.ca/real-estate/28178679/315-primrose-road-unit-214-kelowna-rutland-north
Contact Us
Contact us for more information
