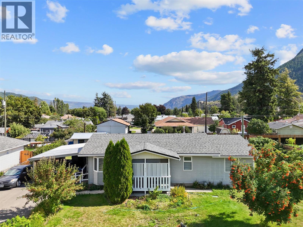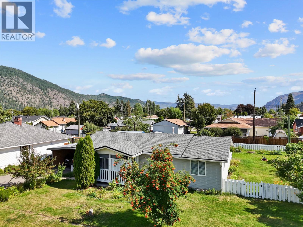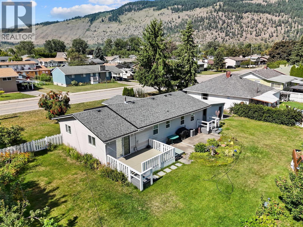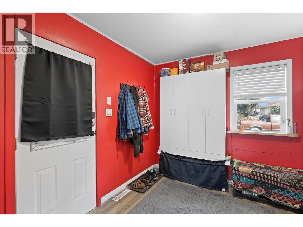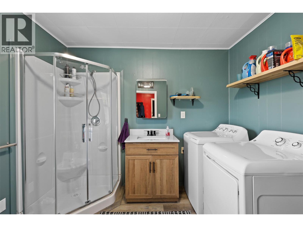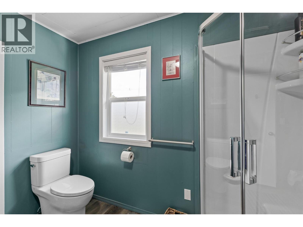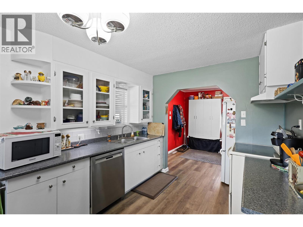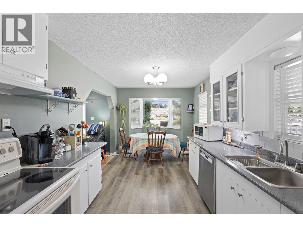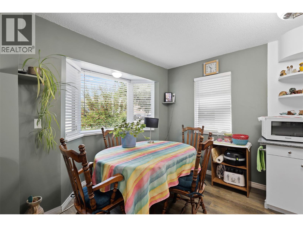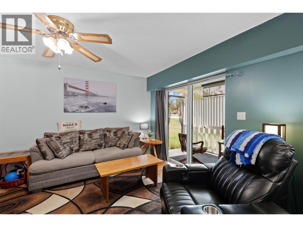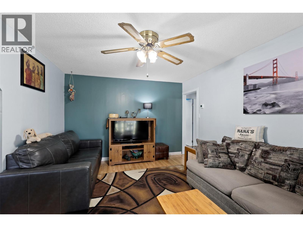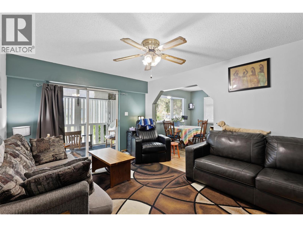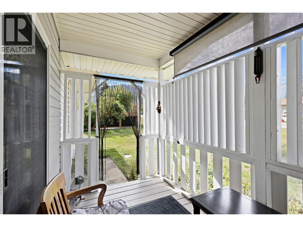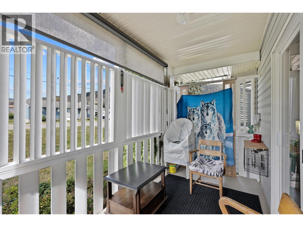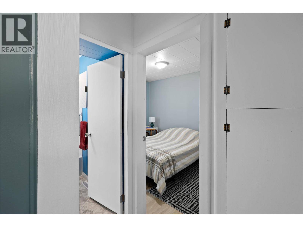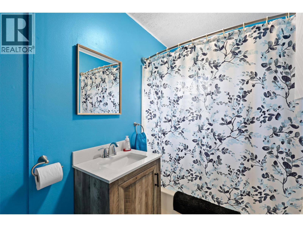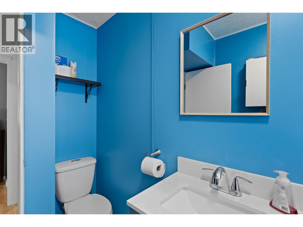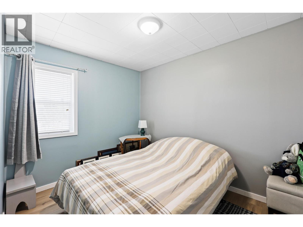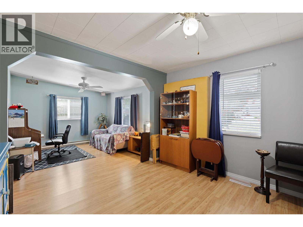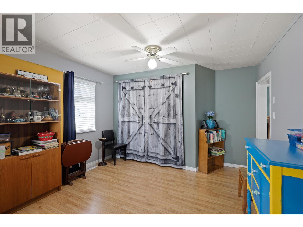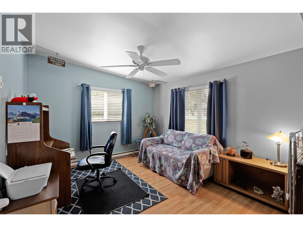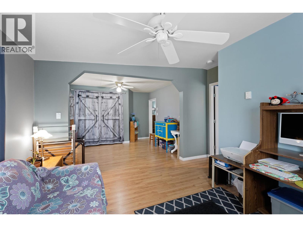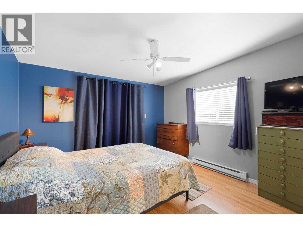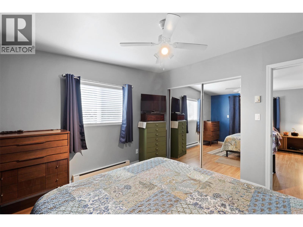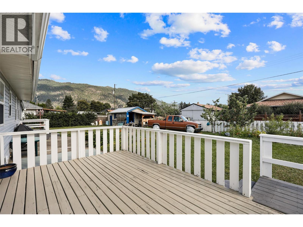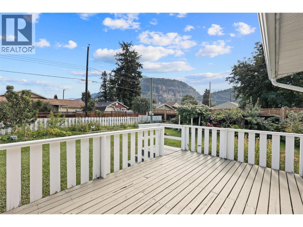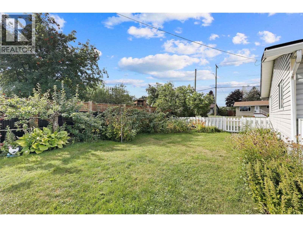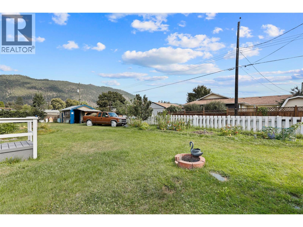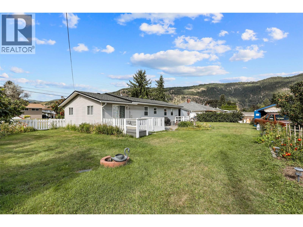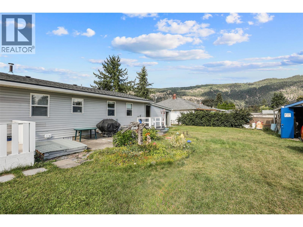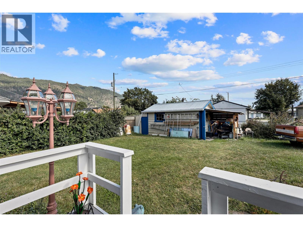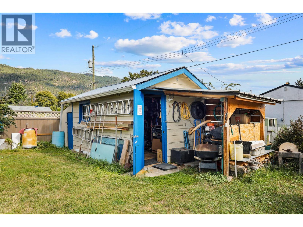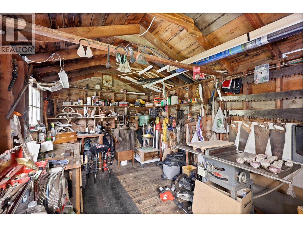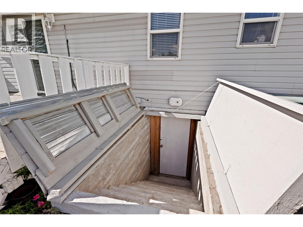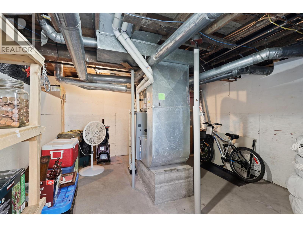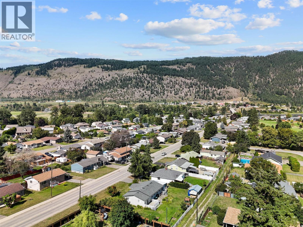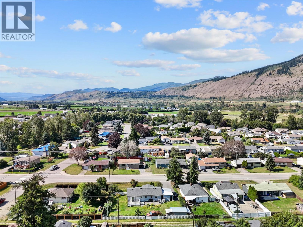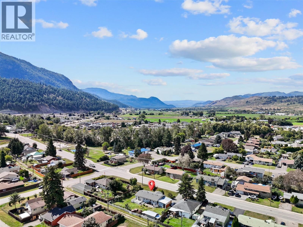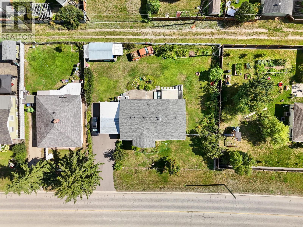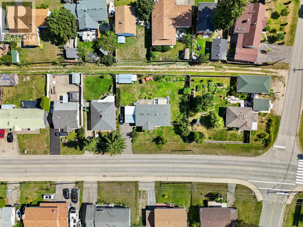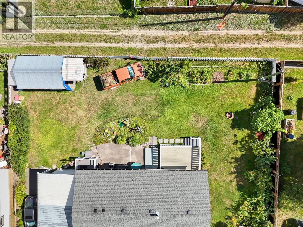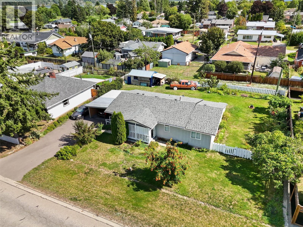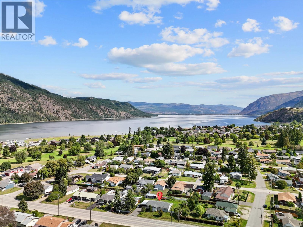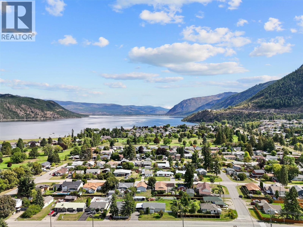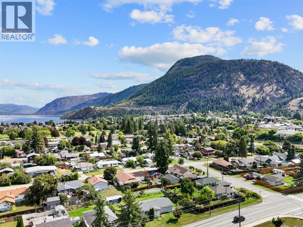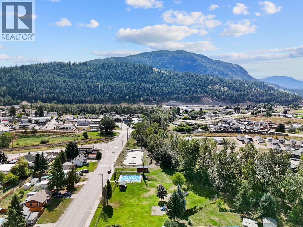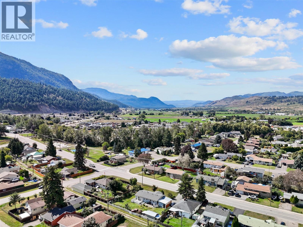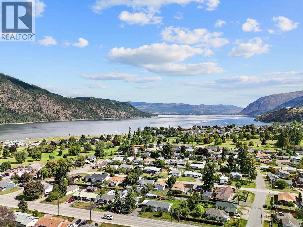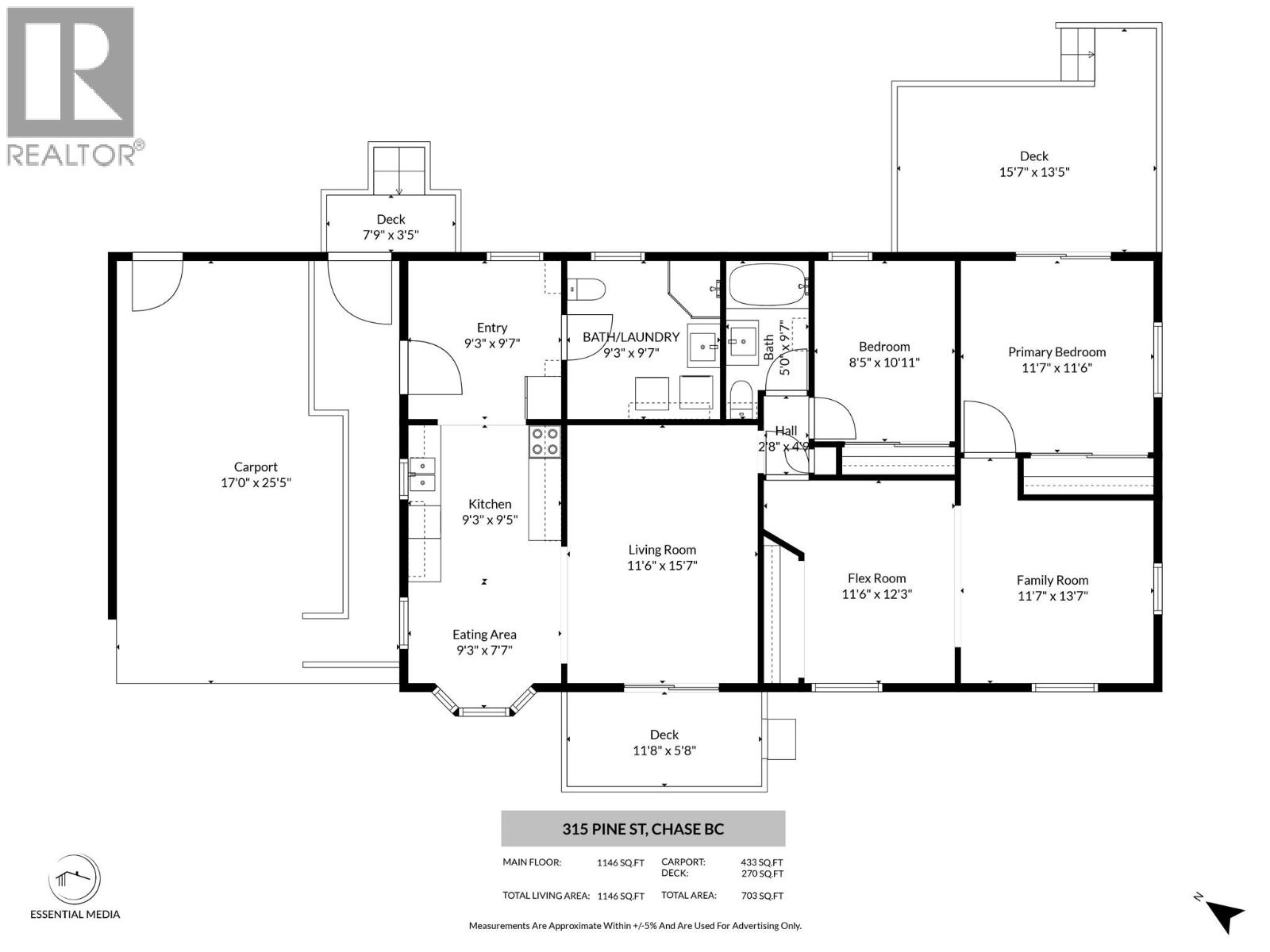2 Bedroom
2 Bathroom
1,214 ft2
Ranch
Fireplace
Central Air Conditioning
Baseboard Heaters, See Remarks
Landscaped, Level, Underground Sprinkler
$529,900
Very cute charming home in the Village of Chase. Rancher style home situated on a double lot, 0.236 of an acre close to the skate park, recreation, shopping and the lake access. This 2 bedroom 2 bathroom home offers some additional spaces that could easily be made into additional bedrooms. The large backyard is fully fenced and well landscaped with gardens and fruit trees. There is a double gate in the backyard for alley access to the yard with a workshop that has power. Driveway offers a one car carport and space for several other vehicles. Access to the very clean utility/storage room basement is a breeze with the back yard hatch. The home is easily accessible with the ramp to the front door. Must see home in the Village of Chase. (id:60329)
Property Details
|
MLS® Number
|
10360287 |
|
Property Type
|
Single Family |
|
Neigbourhood
|
Chase |
|
Amenities Near By
|
Park, Recreation, Shopping |
|
Features
|
Level Lot, Balcony |
|
Parking Space Total
|
3 |
|
View Type
|
Mountain View |
Building
|
Bathroom Total
|
2 |
|
Bedrooms Total
|
2 |
|
Appliances
|
Refrigerator, Dishwasher, Dryer, Range - Electric, Washer |
|
Architectural Style
|
Ranch |
|
Basement Type
|
Cellar |
|
Constructed Date
|
1956 |
|
Construction Style Attachment
|
Detached |
|
Cooling Type
|
Central Air Conditioning |
|
Exterior Finish
|
Vinyl Siding |
|
Fireplace Present
|
Yes |
|
Fireplace Total
|
1 |
|
Fireplace Type
|
Free Standing Metal |
|
Flooring Type
|
Carpeted, Laminate |
|
Heating Fuel
|
Electric |
|
Heating Type
|
Baseboard Heaters, See Remarks |
|
Roof Material
|
Asphalt Shingle |
|
Roof Style
|
Unknown |
|
Stories Total
|
1 |
|
Size Interior
|
1,214 Ft2 |
|
Type
|
House |
|
Utility Water
|
Municipal Water |
Parking
Land
|
Access Type
|
Easy Access |
|
Acreage
|
No |
|
Fence Type
|
Fence |
|
Land Amenities
|
Park, Recreation, Shopping |
|
Landscape Features
|
Landscaped, Level, Underground Sprinkler |
|
Sewer
|
Municipal Sewage System |
|
Size Irregular
|
0.24 |
|
Size Total
|
0.24 Ac|under 1 Acre |
|
Size Total Text
|
0.24 Ac|under 1 Acre |
|
Zoning Type
|
Residential |
Rooms
| Level |
Type |
Length |
Width |
Dimensions |
|
Main Level |
Recreation Room |
|
|
12'3'' x 11'6'' |
|
Main Level |
3pc Bathroom |
|
|
Measurements not available |
|
Main Level |
4pc Bathroom |
|
|
Measurements not available |
|
Main Level |
Foyer |
|
|
9'3'' x 9'7'' |
|
Main Level |
Family Room |
|
|
13'7'' x 11'7'' |
|
Main Level |
Living Room |
|
|
15'7'' x 11'6'' |
|
Main Level |
Bedroom |
|
|
10'11'' x 8'5'' |
|
Main Level |
Primary Bedroom |
|
|
11'7'' x 11'6'' |
|
Main Level |
Dining Room |
|
|
9'3'' x 7'7'' |
|
Main Level |
Kitchen |
|
|
9'5'' x 9'3'' |
https://www.realtor.ca/real-estate/28768473/315-pine-street-chase-chase
