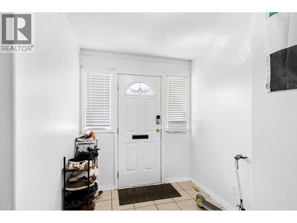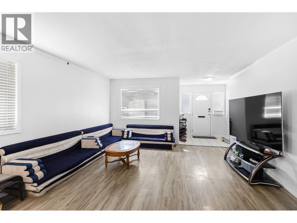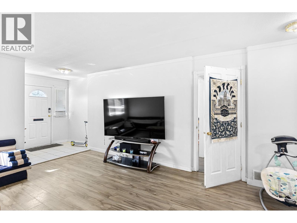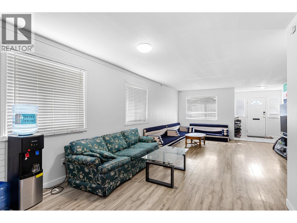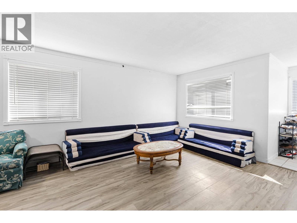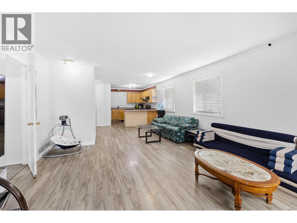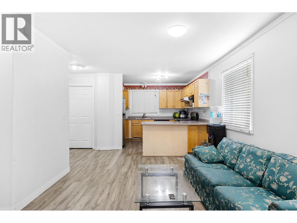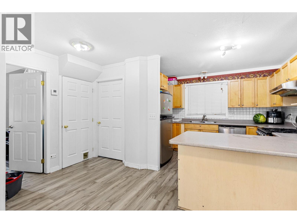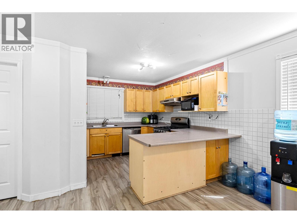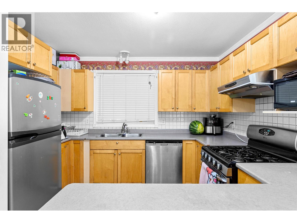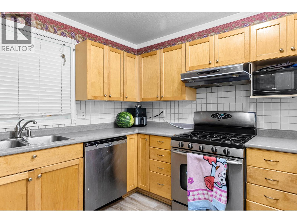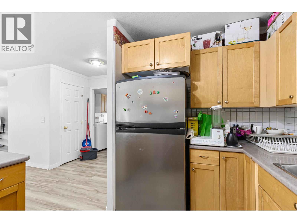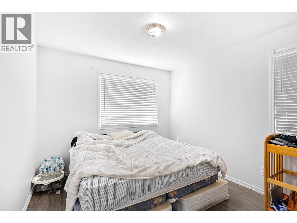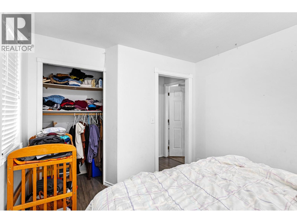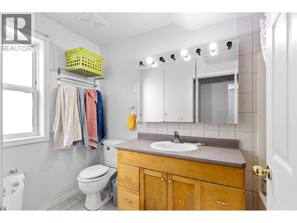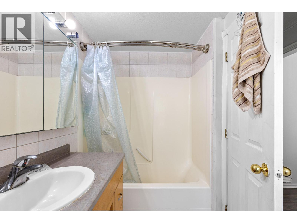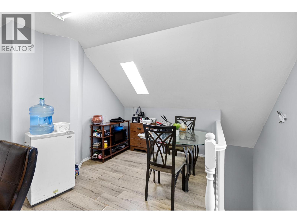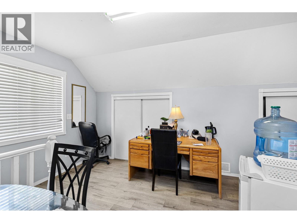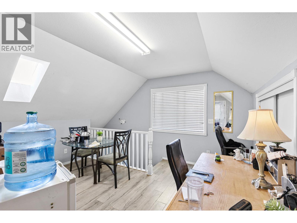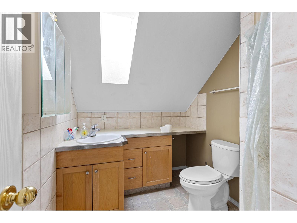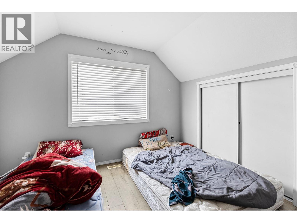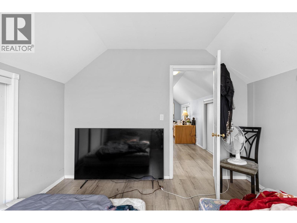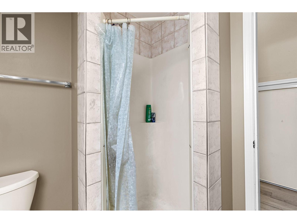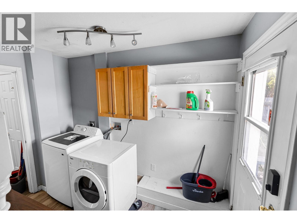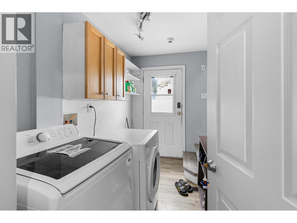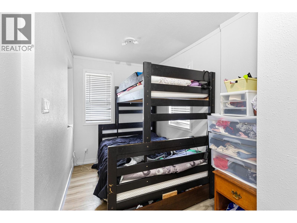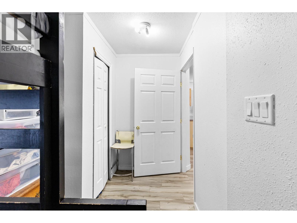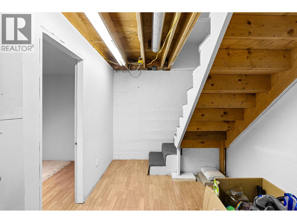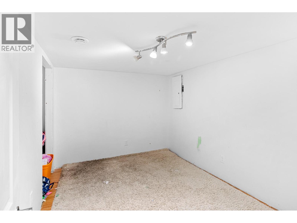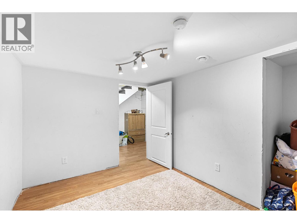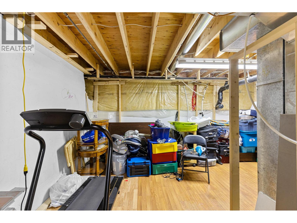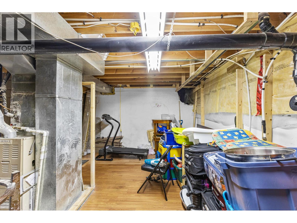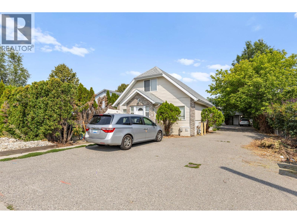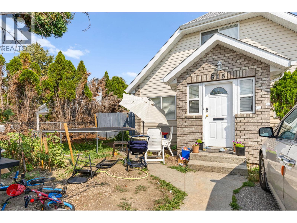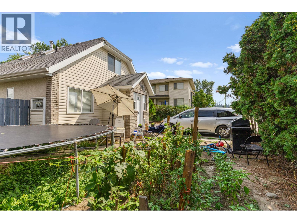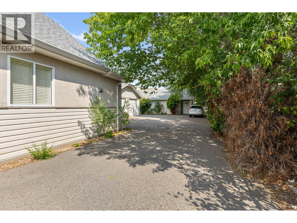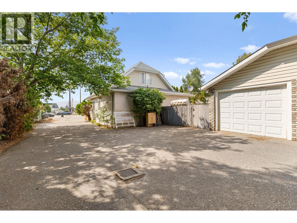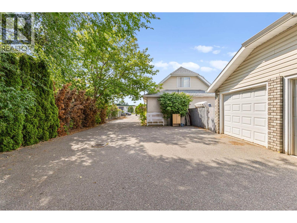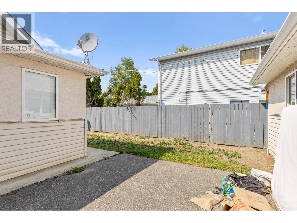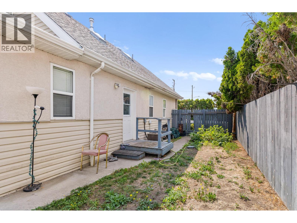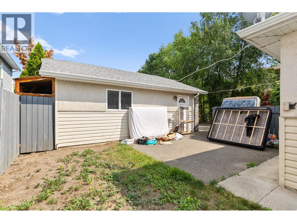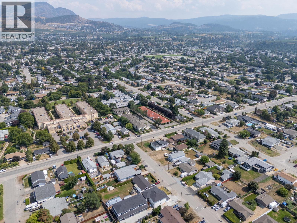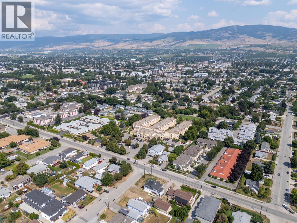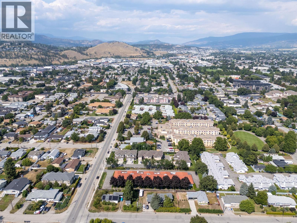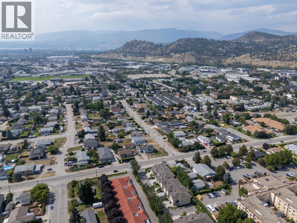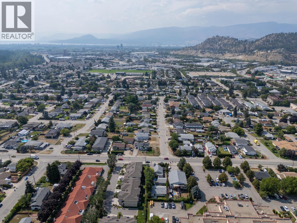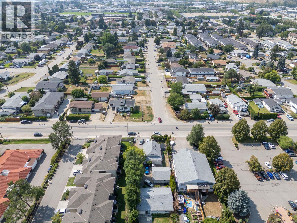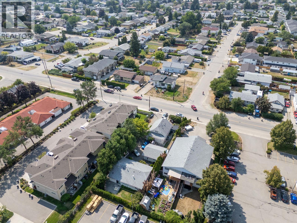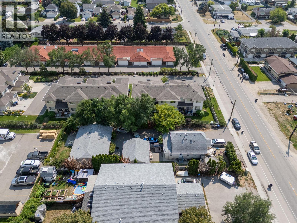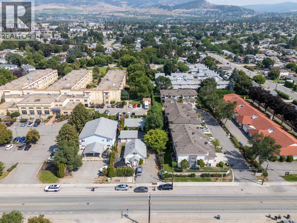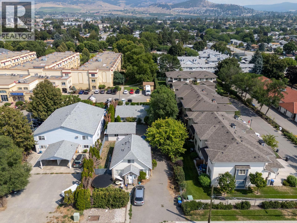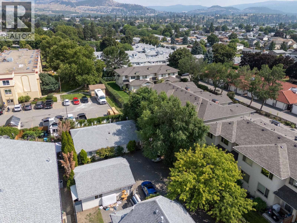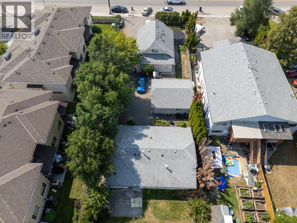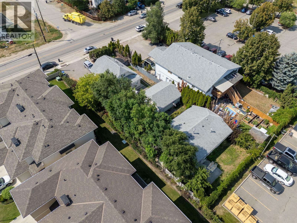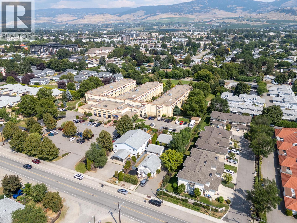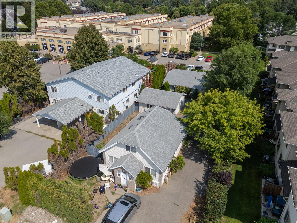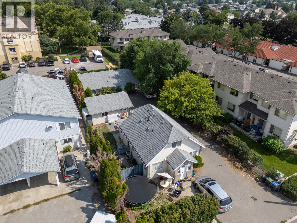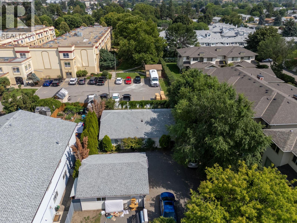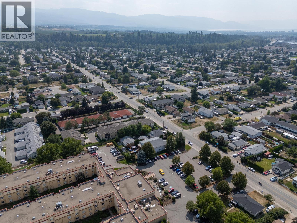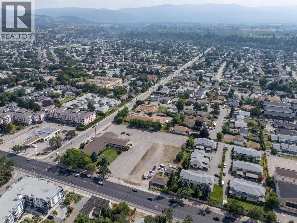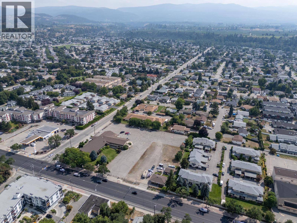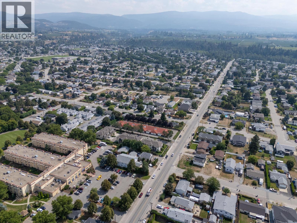3 Bedroom
3 Bathroom
1,380 ft2
Other
Central Air Conditioning
Forced Air, See Remarks
Level
$750,000
Opportunity for first time home buyers and investors. Main floor has 2 bedrooms, 1.5 Bathroom, large living room, dining room and kitchen along with shared laundry. Loft has a self contained suite that includes full bathroom, bedroom and small kitchen with hot plate which is suitable for extended family or could be used for mortgage helper. Finished basement with another room ( no closet) and large storage room. Plenty of parking with 1 spot at the front yard and a single car garage at the back. No strata fees or Pet/ rental/age restrictions. Close to all the major amenities and shopping centers. Minutes drive to UBCO and Kelowna International Airport. (id:60329)
Property Details
|
MLS® Number
|
10359972 |
|
Property Type
|
Single Family |
|
Neigbourhood
|
Rutland South |
|
Community Name
|
N/A |
|
Amenities Near By
|
Park, Schools, Shopping |
|
Community Features
|
Family Oriented, Pets Allowed |
|
Features
|
Level Lot |
|
Parking Space Total
|
2 |
Building
|
Bathroom Total
|
3 |
|
Bedrooms Total
|
3 |
|
Architectural Style
|
Other |
|
Basement Type
|
Partial |
|
Constructed Date
|
1949 |
|
Construction Style Attachment
|
Detached |
|
Cooling Type
|
Central Air Conditioning |
|
Exterior Finish
|
Vinyl Siding |
|
Fire Protection
|
Smoke Detector Only |
|
Flooring Type
|
Carpeted, Vinyl |
|
Half Bath Total
|
1 |
|
Heating Type
|
Forced Air, See Remarks |
|
Roof Material
|
Asphalt Shingle |
|
Roof Style
|
Unknown |
|
Stories Total
|
2 |
|
Size Interior
|
1,380 Ft2 |
|
Type
|
House |
|
Utility Water
|
Municipal Water |
Parking
Land
|
Access Type
|
Easy Access |
|
Acreage
|
No |
|
Fence Type
|
Fence |
|
Land Amenities
|
Park, Schools, Shopping |
|
Landscape Features
|
Level |
|
Sewer
|
Municipal Sewage System |
|
Size Frontage
|
60 Ft |
|
Size Irregular
|
0.11 |
|
Size Total
|
0.11 Ac|under 1 Acre |
|
Size Total Text
|
0.11 Ac|under 1 Acre |
|
Zoning Type
|
Unknown |
Rooms
| Level |
Type |
Length |
Width |
Dimensions |
|
Second Level |
Loft |
|
|
13'10'' x 11'6'' |
|
Second Level |
3pc Bathroom |
|
|
8'0'' x 6'6'' |
|
Second Level |
Bedroom |
|
|
10'0'' x 11'6'' |
|
Main Level |
Laundry Room |
|
|
6'0'' x 9'8'' |
|
Main Level |
2pc Bathroom |
|
|
Measurements not available |
|
Main Level |
4pc Ensuite Bath |
|
|
5'0'' x 10'0'' |
|
Main Level |
Bedroom |
|
|
6'9'' x 10'6'' |
|
Main Level |
Primary Bedroom |
|
|
10'0'' x 10'4'' |
|
Main Level |
Kitchen |
|
|
11'0'' x 10'0'' |
|
Main Level |
Dining Room |
|
|
11'0'' x 9'6'' |
|
Main Level |
Living Room |
|
|
14'9'' x 23'3'' |
https://www.realtor.ca/real-estate/28753154/315-gerstmar-road-kelowna-rutland-south
